6 000 foton på svart hus, med tak i shingel
Sortera efter:
Budget
Sortera efter:Populärt i dag
61 - 80 av 6 000 foton
Artikel 1 av 3
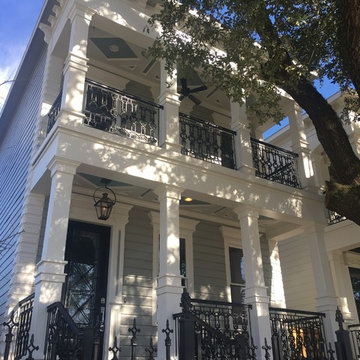
New Orleans Style home in the Houston Heights Area
Photo by MJ Schimmer
Idéer för stora vintage grå hus, med två våningar, blandad fasad, sadeltak och tak i shingel
Idéer för stora vintage grå hus, med två våningar, blandad fasad, sadeltak och tak i shingel
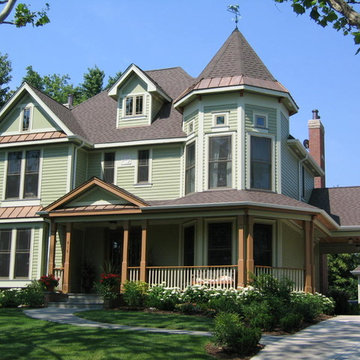
Robin Ridge - The car portico offers a protected utility entrance to the kitchen.
Foto på ett stort vintage grönt hus, med tre eller fler plan, vinylfasad, sadeltak och tak i shingel
Foto på ett stort vintage grönt hus, med tre eller fler plan, vinylfasad, sadeltak och tak i shingel
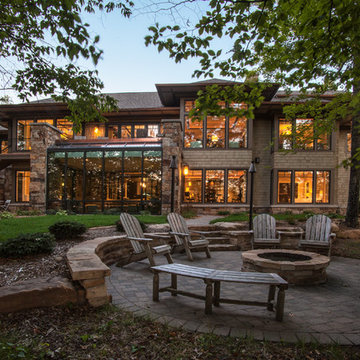
Saari & Forrai Photography
Briarwood II Construction
Foto på ett stort funkis beige hus, med tre eller fler plan, sadeltak, tak i shingel och blandad fasad
Foto på ett stort funkis beige hus, med tre eller fler plan, sadeltak, tak i shingel och blandad fasad
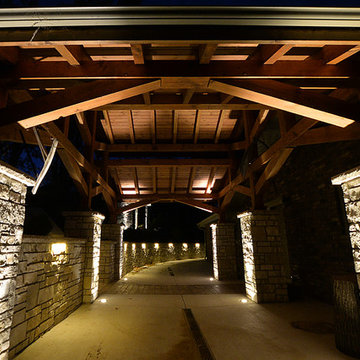
This East Troy home on Booth Lake had a few drainage issues that needed to be resolved, but one thing was clear, the homeowners knew with the proper design features, their property had amazing potential to be a fixture on the lake.
Starting with a redesign of the backyard, including retaining walls and other drainage features, the home was then ready for a radical facelift. We redesigned the entry of the home with a timber frame portico/entryway. The entire portico was built with the old-world artistry of a mortise and tenon framing method. We also designed and installed a new deck and patio facing the lake, installed an integrated driveway and sidewalk system throughout the property and added a splash of evening effects with some beautiful architectural lighting around the house.
A Timber Tech deck with Radiance cable rail system was added off the side of the house to increase lake viewing opportunities and a beautiful stamped concrete patio was installed at the lower level of the house for additional lounging.
Lastly, the original detached garage was razed and rebuilt with a new design that not only suits our client’s needs, but is designed to complement the home’s new look. The garage was built with trusses to create the tongue and groove wood cathedral ceiling and the storage area to the front of the garage. The secondary doors on the lakeside of the garage were installed to allow our client to drive his golf cart along the crushed granite pathways and to provide a stunning view of Booth Lake from the multi-purpose garage.
Terry Mayer http://www.terrymayerphotography.com/

Phillip Ennis Photography
Inspiration för mycket stora moderna bruna hus, med tre eller fler plan, sadeltak och tak i shingel
Inspiration för mycket stora moderna bruna hus, med tre eller fler plan, sadeltak och tak i shingel

The shed design was inspired by the existing front entry for the residence.
Inspiration för ett stort vintage vitt hus, med två våningar, tegel, valmat tak och tak i shingel
Inspiration för ett stort vintage vitt hus, med två våningar, tegel, valmat tak och tak i shingel
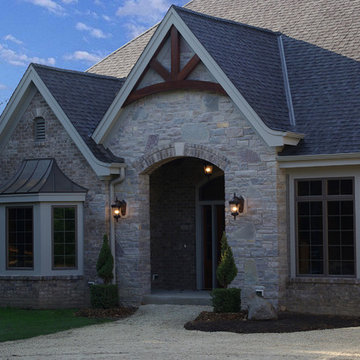
Front exterior in french country design with gable brackets, standing seam metal roof over bump-out, swooped roofs, and garage dormers. Arched stone entry and carriage style garage doors. Weathered wood shingle gable roof.
(Ryan Hainey)
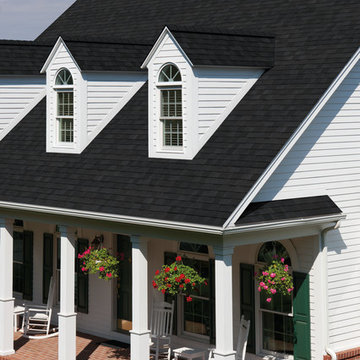
Inspiration för ett stort lantligt vitt hus, med två våningar, fiberplattor i betong, sadeltak och tak i shingel

Inspiration för ett vintage vitt hus, med två våningar, sadeltak och tak i shingel

Single Story ranch house with stucco and wood siding painted black. Board formed concrete planters and concrete steps
Idéer för att renovera ett mellanstort nordiskt svart hus, med allt i ett plan, stuckatur, sadeltak och tak i shingel
Idéer för att renovera ett mellanstort nordiskt svart hus, med allt i ett plan, stuckatur, sadeltak och tak i shingel

Front Elevation
Exempel på ett mellanstort beige hus, med två våningar, valmat tak och tak i shingel
Exempel på ett mellanstort beige hus, med två våningar, valmat tak och tak i shingel
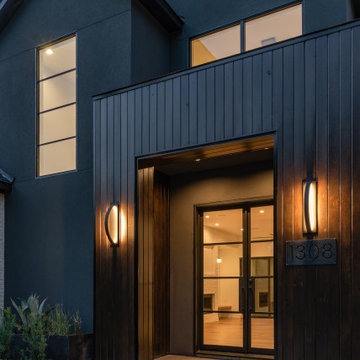
Idéer för stora funkis grå hus, med två våningar, stuckatur, sadeltak och tak i shingel
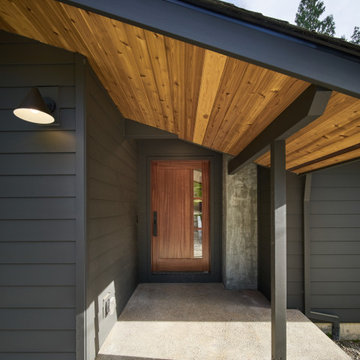
NW Portland OR: Whole house remodel including Kitchen and 4 bathrooms and a seperate guest suite.
-Custom walnut cabinets for kitchen and bathrooms
-White Oak hardwood
-Marvin windows
-Western Door
-Pental Quartz Countertips: White Honed

Inspiration för stora moderna vita hus, med allt i ett plan, tegel, valmat tak och tak i shingel
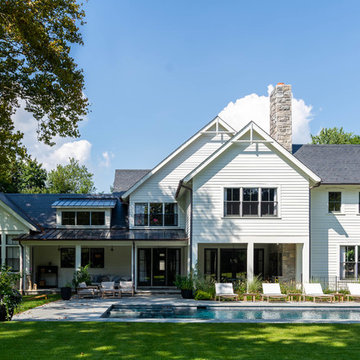
Modern Farmhouse with covered porch, eating area, swing, and pool.
Inspiration för ett stort lantligt vitt hus, med två våningar, sadeltak, tak i shingel och blandad fasad
Inspiration för ett stort lantligt vitt hus, med två våningar, sadeltak, tak i shingel och blandad fasad
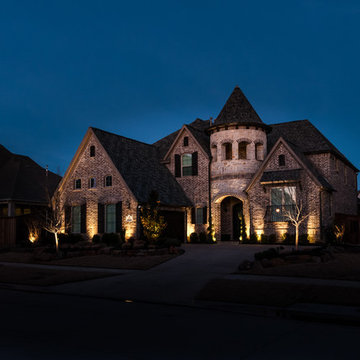
Inredning av ett klassiskt mycket stort brunt hus, med tre eller fler plan, tegel, sadeltak och tak i shingel
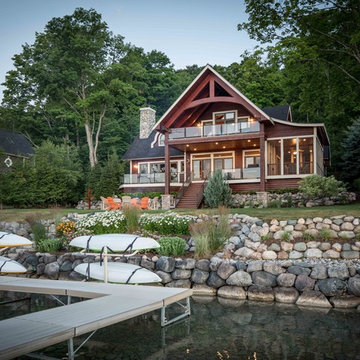
We were hired to add space to their cottage while still maintaining the current architectural style. We enlarged the home's living area, created a larger mudroom off the garage entry, enlarged the screen porch and created a covered porch off the dining room and the existing deck was also enlarged. On the second level, we added an additional bunk room, bathroom, and new access to the bonus room above the garage. The exterior was also embellished with timber beams and brackets as well as a stunning new balcony off the master bedroom. Trim details and new staining completed the look.
- Jacqueline Southby Photography

Peter Zimmerman Architects // Peace Design // Audrey Hall Photography
Inspiration för stora rustika trähus, med två våningar, sadeltak och tak i shingel
Inspiration för stora rustika trähus, med två våningar, sadeltak och tak i shingel
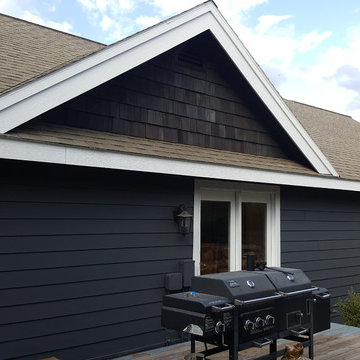
Idéer för att renovera ett mellanstort vintage grått hus, med två våningar, sadeltak och tak i shingel
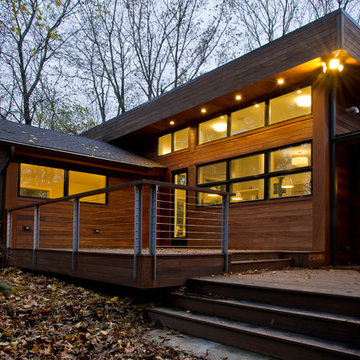
Foto på ett stort funkis brunt hus, med två våningar, platt tak och tak i shingel
6 000 foton på svart hus, med tak i shingel
4