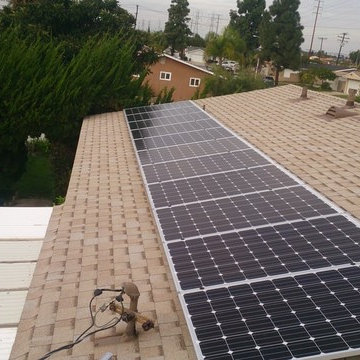6 001 foton på svart hus, med tak i shingel
Sortera efter:Populärt i dag
101 - 120 av 6 001 foton
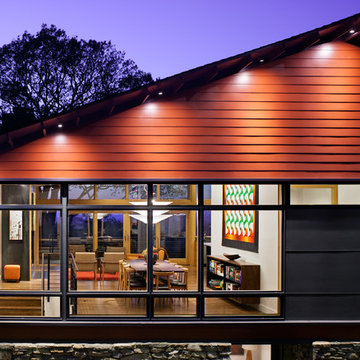
Photo by David Dietrich.
Carolina Home & Garden Magazine, Summer 2017
Idéer för stora funkis röda hus, med två våningar, blandad fasad, sadeltak och tak i shingel
Idéer för stora funkis röda hus, med två våningar, blandad fasad, sadeltak och tak i shingel

Landmarkphotodesign.com
Inspiration för mycket stora klassiska bruna stenhus, med två våningar och tak i shingel
Inspiration för mycket stora klassiska bruna stenhus, med två våningar och tak i shingel

The exterior entry features tall windows surrounded by stone and a wood door.
Exempel på ett mellanstort lantligt vitt hus, med tre eller fler plan, blandad fasad, sadeltak och tak i shingel
Exempel på ett mellanstort lantligt vitt hus, med tre eller fler plan, blandad fasad, sadeltak och tak i shingel

With a grand total of 1,247 square feet of living space, the Lincoln Deck House was designed to efficiently utilize every bit of its floor plan. This home features two bedrooms, two bathrooms, a two-car detached garage and boasts an impressive great room, whose soaring ceilings and walls of glass welcome the outside in to make the space feel one with nature.
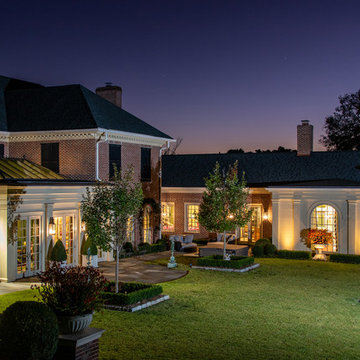
Inspiration för ett mycket stort vintage rött hus, med tre eller fler plan, tegel, tak i shingel och valmat tak
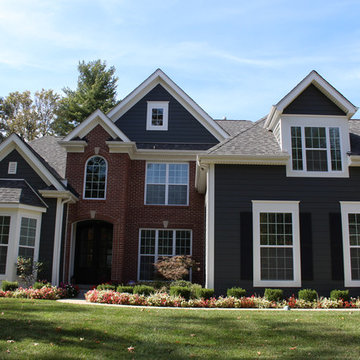
beautiful red brick and gray siding home. The Arctic White trim adds a distinguishing feature.
Exempel på ett stort klassiskt grått hus, med två våningar, fiberplattor i betong, sadeltak och tak i shingel
Exempel på ett stort klassiskt grått hus, med två våningar, fiberplattor i betong, sadeltak och tak i shingel

This gem of a house was built in the 1950s, when its neighborhood undoubtedly felt remote. The university footprint has expanded in the 70 years since, however, and today this home sits on prime real estate—easy biking and reasonable walking distance to campus.
When it went up for sale in 2017, it was largely unaltered. Our clients purchased it to renovate and resell, and while we all knew we'd need to add square footage to make it profitable, we also wanted to respect the neighborhood and the house’s own history. Swedes have a word that means “just the right amount”: lagom. It is a guiding philosophy for us at SYH, and especially applied in this renovation. Part of the soul of this house was about living in just the right amount of space. Super sizing wasn’t a thing in 1950s America. So, the solution emerged: keep the original rectangle, but add an L off the back.
With no owner to design with and for, SYH created a layout to appeal to the masses. All public spaces are the back of the home--the new addition that extends into the property’s expansive backyard. A den and four smallish bedrooms are atypically located in the front of the house, in the original 1500 square feet. Lagom is behind that choice: conserve space in the rooms where you spend most of your time with your eyes shut. Put money and square footage toward the spaces in which you mostly have your eyes open.
In the studio, we started calling this project the Mullet Ranch—business up front, party in the back. The front has a sleek but quiet effect, mimicking its original low-profile architecture street-side. It’s very Hoosier of us to keep appearances modest, we think. But get around to the back, and surprise! lofted ceilings and walls of windows. Gorgeous.
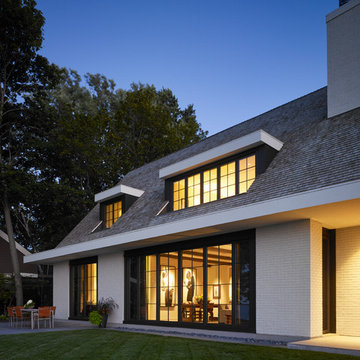
Steve Hall @ Hall+Merrick Photography
Foto på ett vintage vitt hus, med två våningar, tegel, sadeltak och tak i shingel
Foto på ett vintage vitt hus, med två våningar, tegel, sadeltak och tak i shingel
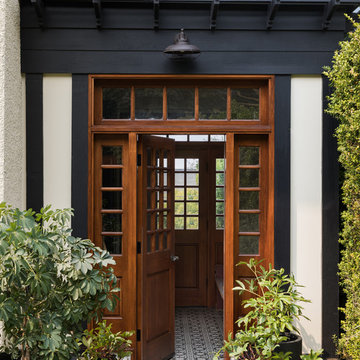
Haris Kenjar Photography and Design
Idéer för ett mellanstort amerikanskt flerfärgat hus, med två våningar, sadeltak och tak i shingel
Idéer för ett mellanstort amerikanskt flerfärgat hus, med två våningar, sadeltak och tak i shingel
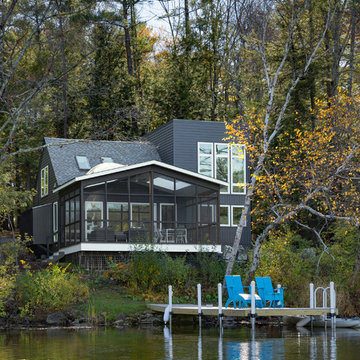
Lakehouse renovation exterior
Exempel på ett stort modernt grått hus, med två våningar, fiberplattor i betong, tak i shingel och sadeltak
Exempel på ett stort modernt grått hus, med två våningar, fiberplattor i betong, tak i shingel och sadeltak
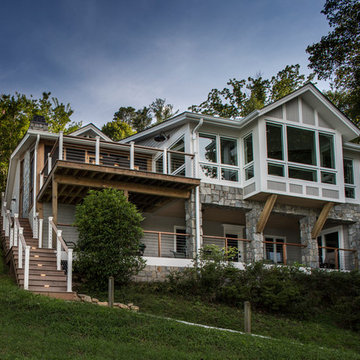
Interior Design: Allard + Roberts Interior Design
Construction: K Enterprises
Photography: David Dietrich Photography
Bild på ett stort vintage grått hus, med två våningar, sadeltak och tak i shingel
Bild på ett stort vintage grått hus, med två våningar, sadeltak och tak i shingel

The cottage style exterior of this newly remodeled ranch in Connecticut, belies its transitional interior design. The exterior of the home features wood shingle siding along with pvc trim work, a gently flared beltline separates the main level from the walk out lower level at the rear. Also on the rear of the house where the addition is most prominent there is a cozy deck, with maintenance free cable railings, a quaint gravel patio, and a garden shed with its own patio and fire pit gathering area.
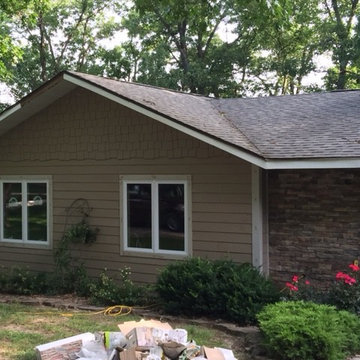
Inspiration för mellanstora klassiska beige hus, med allt i ett plan, blandad fasad, valmat tak och tak i shingel
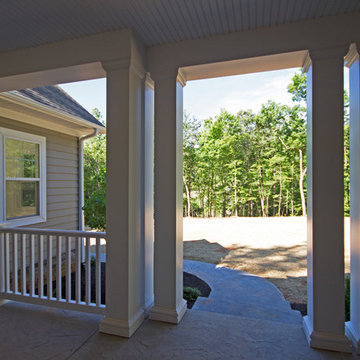
Foto på ett stort vintage grått hus, med allt i ett plan, blandad fasad, halvvalmat sadeltak och tak i shingel
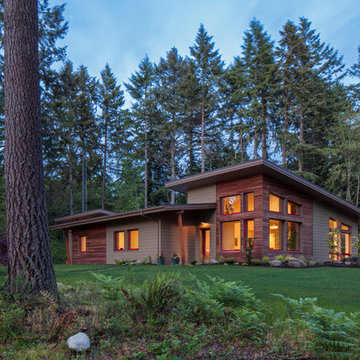
Essential, contemporary, and inviting defines this extremely energy efficient, Energy Star certified, Passive House design-inspired home in the Pacific Northwest. Designed for an active family of four, the one-story 3 bedroom, 2 bath floor plan offers tasteful aging in place features, a strong sense of privacy, and a low profile that doesn’t impinge on the natural landscape. This house will heat itself in the dead of winter with less energy than it takes to run a hair dryer, and be sensual to live in while it does it. The forms throughout the home are simple and neutral, allowing for ample natural light, rich warm materials, and of course, room for the Guinea pigs makes this a great example of artful architecture applied to a genuine family lifestyle.
This ultra energy efficient home relies on extremely high levels of insulation, air-tight detailing and construction, and the implementation of high performance, custom made European windows and doors by Zola Windows. Zola’s ThermoPlus Clad line, which boasts R-11 triple glazing and is thermally broken with a layer of patented German Purenit®, was selected for the project. Natural daylight enters both from the tilt & turn and fixed windows in the living and dining areas, and through the terrace door that leads seamlessly outside to the natural landscape.
Project Designed & Built by: artisansgroup
Certifications: Energy Star & Built Green Lvl 4
Photography: Art Gray of Art Gray Photography

Originally, the front of the house was on the left (eave) side, facing the primary street. Since the Garage was on the narrower, quieter side street, we decided that when we would renovate, we would reorient the front to the quieter side street, and enter through the front Porch.
So initially we built the fencing and Pergola entering from the side street into the existing Front Porch.
Then in 2003, we pulled off the roof, which enclosed just one large room and a bathroom, and added a full second story. Then we added the gable overhangs to create the effect of a cottage with dormers, so as not to overwhelm the scale of the site.
The shingles are stained Cabots Semi-Solid Deck and Siding Oil Stain, 7406, color: Burnt Hickory, and the trim is painted with Benjamin Moore Aura Exterior Low Luster Narraganset Green HC-157, (which is actually a dark blue).
Photo by Glen Grayson, AIA

Yankee Barn Homes - Bennington Carriage House
Idéer för stora lantliga röda hus, med två våningar, sadeltak och tak i shingel
Idéer för stora lantliga röda hus, med två våningar, sadeltak och tak i shingel
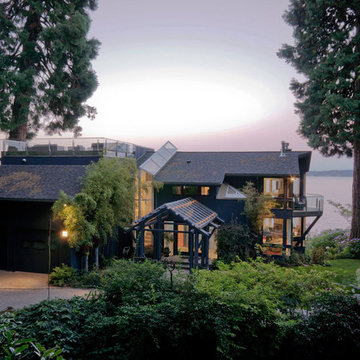
Art Grice
Inredning av ett modernt mellanstort grått hus, med tre eller fler plan, fiberplattor i betong, sadeltak och tak i shingel
Inredning av ett modernt mellanstort grått hus, med tre eller fler plan, fiberplattor i betong, sadeltak och tak i shingel
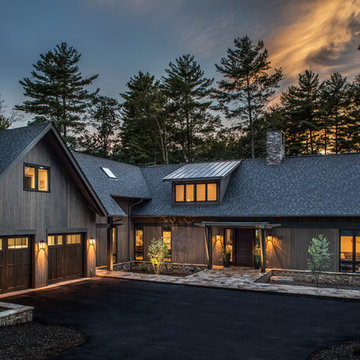
This modern home in Asheville, NC uses cedar tongue and groove siding for a contemporary look that feels natural in a mountain setting. Advantageous light is pulled in from dormer windows above the living room and exterior lighting gives a welcome home like no other.
6 001 foton på svart hus, med tak i shingel
6
