1 718 foton på svart hus, med tak med takplattor
Sortera efter:
Budget
Sortera efter:Populärt i dag
41 - 60 av 1 718 foton
Artikel 1 av 3
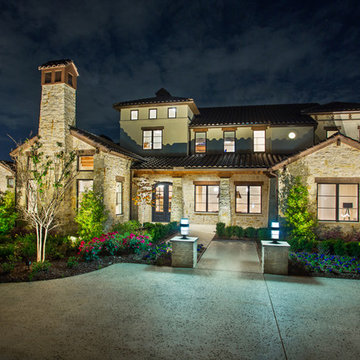
Vernon Wentz
Inredning av ett klassiskt stort vitt hus, med två våningar och tak med takplattor
Inredning av ett klassiskt stort vitt hus, med två våningar och tak med takplattor
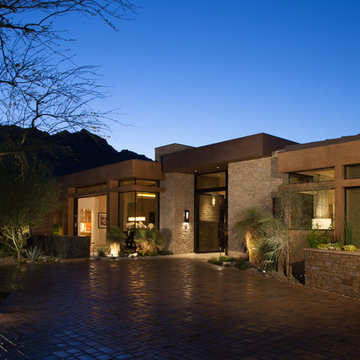
Idéer för att renovera ett funkis beige hus, med allt i ett plan och tak med takplattor
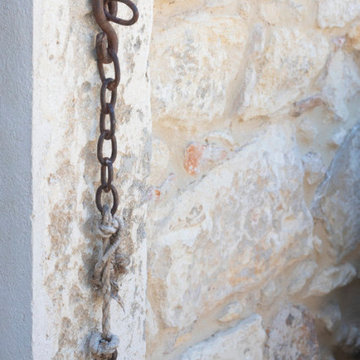
Façade en pierres apparentes d'une partie de la maison qui permet de conserver un aspect traditionnel des lieux dans une maison rénovée d'une manière plus contemporaine.
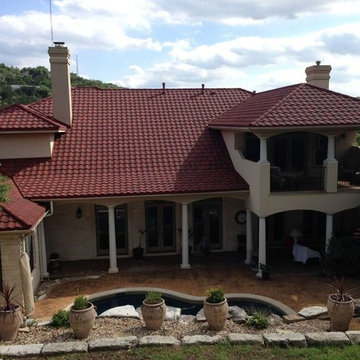
Compare the life this roof brings to this wonderful Westlake home.
Idéer för stora medelhavsstil beige hus, med två våningar, stuckatur, valmat tak och tak med takplattor
Idéer för stora medelhavsstil beige hus, med två våningar, stuckatur, valmat tak och tak med takplattor
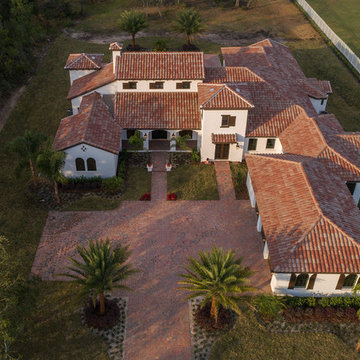
This Spanish Revival custom home built by Orlando Custom Homebuilder Jorge Ulibarri sits on 5 acres wrapping around Hinden Lake in St. Cloud, Florida. “Architectural elements that imbue the home with Spanish Revival style include its whitewashed stucco facade, terracotta barrel tile roof, a tower chimney, and the trio of arches leading to the handcrafted wrought iron front door. Inside we added decorative elements including handpainted tiles and ornamental ironwork,” Jorge says. The home spans 7,500 square feet total with 4,700 square feet of living space under air.
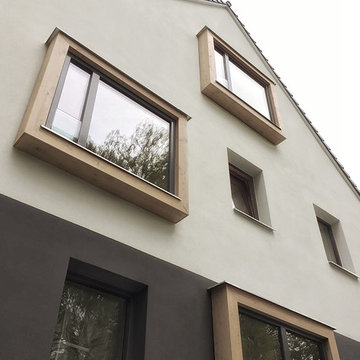
rundzwei
Idéer för ett mellanstort modernt vitt hus, med två våningar, stuckatur, sadeltak och tak med takplattor
Idéer för ett mellanstort modernt vitt hus, med två våningar, stuckatur, sadeltak och tak med takplattor
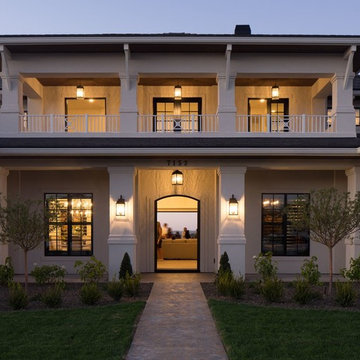
Bild på ett mycket stort vintage beige hus, med två våningar, blandad fasad, valmat tak och tak med takplattor
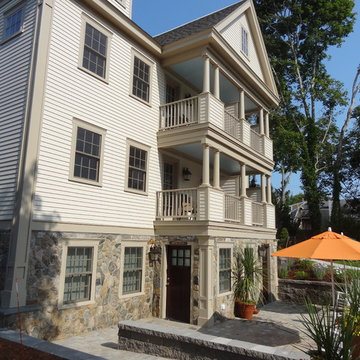
Cape Cod is a vacation hot spot due not only to its vicinity to amazing beaches and seafood, but also because of its historic seaside charm. The Winstead Inn & Beach Resort located in Harwich, MA, is the perfect place to enjoy everything Cape Cod has to offer.
If you are lucky enough to stay in the "Commodore's Quarters" prepare to be greeted with the soothing sounds of moving water and the rich textures of historic natural stone. This charming getaway reminds you of years past with STONEYARD® Boston Blend™ Mosaic, a local natural stone that was used as cladding, on retaining walls, stair risers, and in a water feature. Corner stones were used around the top of the retaining walls and water feature to maintain the look and feel of full thickness stones.
Visit www.stoneyard.com/winstead for more photos, info, and video!
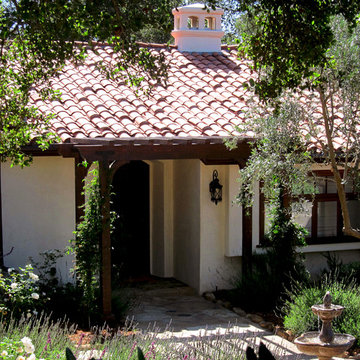
Design Consultant Jeff Doubét is the author of Creating Spanish Style Homes: Before & After – Techniques – Designs – Insights. The 240 page “Design Consultation in a Book” is now available. Please visit SantaBarbaraHomeDesigner.com for more info.
Jeff Doubét specializes in Santa Barbara style home and landscape designs. To learn more info about the variety of custom design services I offer, please visit SantaBarbaraHomeDesigner.com
Jeff Doubét is the Founder of Santa Barbara Home Design - a design studio based in Santa Barbara, California USA.
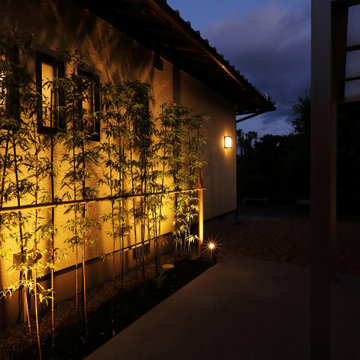
Asiatisk inredning av ett mycket stort beige hus, med allt i ett plan, valmat tak och tak med takplattor

A modern conservatory was the concept for a new addition that opens the house to the backyard. A new Kitchen and Family Room open to a covered Patio at the Ground Floor. The Upper Floor includes a new Bedroom and Covered Deck.
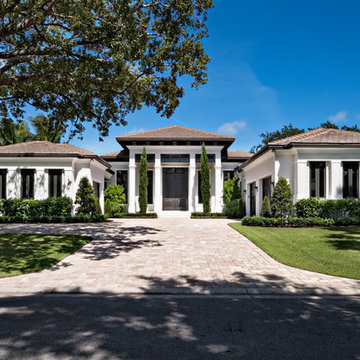
Exempel på ett mellanstort klassiskt hus, med allt i ett plan, valmat tak och tak med takplattor
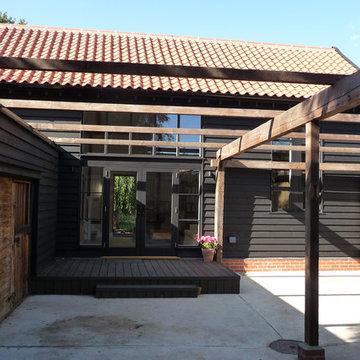
We designed a practical, cosy and inviting living space as part of a barn conversion at Gooch’s Farm; implemented to provide dedicated and easy-to-use living accommodation.
The barn and outbuilding at Gooch’s Farm had been used for many years, and both were dilapidated and in a poor state of repair. Each building was in need of complete renovation and refurbishment.
A new concrete floor was laid featuring integrated under floor heating. Meaning the floor itself retains and emits heat far more efficiently than traditional radiators (which create hotspots and cool down very quickly when turned off). Additionally, under floor heating requires less energy to maintain warmth. Hot water for the under floor heating and day-to-day use is provided by a newly installed, external oil-fuelled boiler.
Much of original wooden frame of the barn was still usable although replacement and repair of some timbers was necessary to ensure and maintain structural integrity. The exposed beams, both old and new add character to the building.
As part of the conversion, a damp proofing coarse was installed, and appropriate insulation added throughout the building to new walls and roof. Comprehensive plumbing and electrical services were installed throughout the building.
Bespoke hand-crafted oak-frame doors and windows were commissioned, and a unique staircase was designed and installed that leads to the mezzanine floor. A functional, easy-to-use modern kitchen and contemporary bathroom have been designed and installed.
A relaxed, comfortable living environment
A light, bright, welcoming open-plan interior has been created at Gooch’s Farm which will provided a relaxed, comfortable living environment.
The exterior of the barn has been clad in black-painted wooden panels, and the new roof tiled with familiar red and pink pan tiles to create a true-to-life image of a traditional Suffolk barn.With airy, spacious open-plan lay-outs, barn conversions can create stunning and functional living spaces. Charles Clarke & Son, have extensive experience creating exceptional living accommodation by converting and restoring former outbuildings and barns.

Californian Bungalow brick and render facade with balcony, bay window, verandah, and pedestrian gate.
Exempel på ett amerikanskt hus, med tre eller fler plan, tegel, sadeltak och tak med takplattor
Exempel på ett amerikanskt hus, med tre eller fler plan, tegel, sadeltak och tak med takplattor
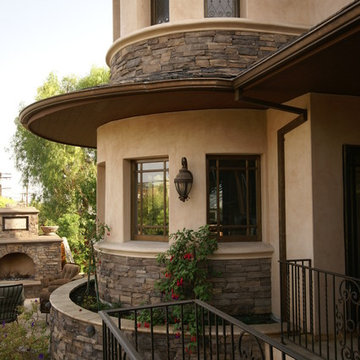
Idéer för stora medelhavsstil beige hus, med två våningar, blandad fasad, valmat tak och tak med takplattor
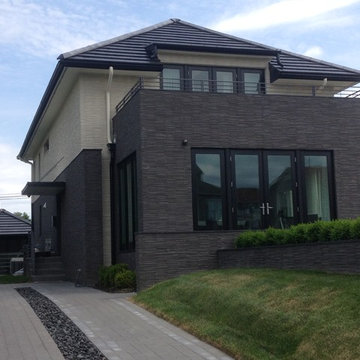
Modern, Northen Roof flat interlocking terracotta tile & Metal Roof details- More Core Construction! Just Roof it!
Inspiration för stora moderna beige hus, med tre eller fler plan, valmat tak och tak med takplattor
Inspiration för stora moderna beige hus, med tre eller fler plan, valmat tak och tak med takplattor
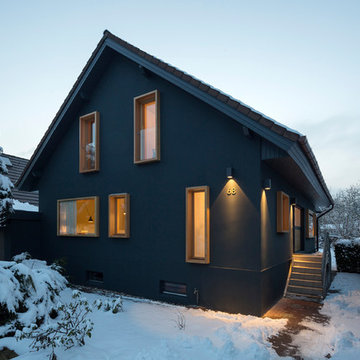
Jens Schumann
Idéer för att renovera ett nordiskt blått hus, med två våningar, stuckatur och tak med takplattor
Idéer för att renovera ett nordiskt blått hus, med två våningar, stuckatur och tak med takplattor
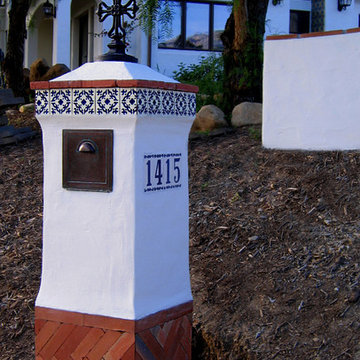
Design Consultant Jeff Doubét is the author of Creating Spanish Style Homes: Before & After – Techniques – Designs – Insights. The 240 page “Design Consultation in a Book” is now available. Please visit SantaBarbaraHomeDesigner.com for more info.
Jeff Doubét specializes in Santa Barbara style home and landscape designs. To learn more info about the variety of custom design services I offer, please visit SantaBarbaraHomeDesigner.com
Jeff Doubét is the Founder of Santa Barbara Home Design - a design studio based in Santa Barbara, California USA.
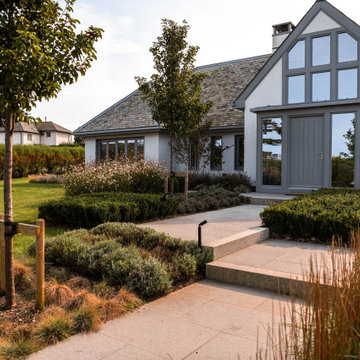
Inspiration för mellanstora maritima hus, med två våningar, sadeltak och tak med takplattor
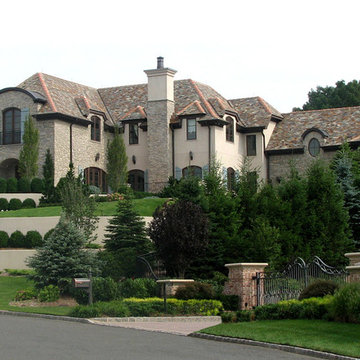
Inredning av ett medelhavsstil mycket stort beige hus, med två våningar, stuckatur, valmat tak och tak med takplattor
1 718 foton på svart hus, med tak med takplattor
3