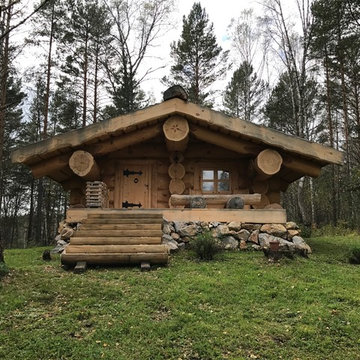1 717 foton på svart hus, med tak med takplattor
Sortera efter:
Budget
Sortera efter:Populärt i dag
121 - 140 av 1 717 foton
Artikel 1 av 3
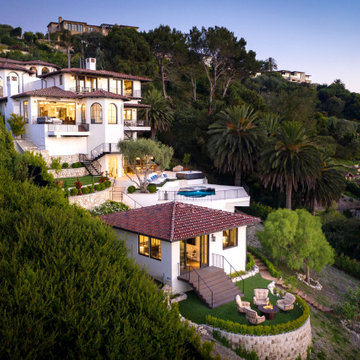
Birdseye view of the entire residence.
Medelhavsstil inredning av ett mycket stort vitt hus i flera nivåer, med stuckatur och tak med takplattor
Medelhavsstil inredning av ett mycket stort vitt hus i flera nivåer, med stuckatur och tak med takplattor
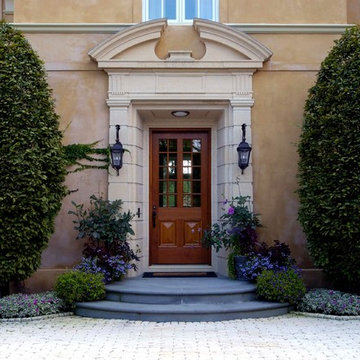
Linda Oyama Bryan
Klassisk inredning av ett mycket stort gult hus, med tre eller fler plan, stuckatur, sadeltak och tak med takplattor
Klassisk inredning av ett mycket stort gult hus, med tre eller fler plan, stuckatur, sadeltak och tak med takplattor
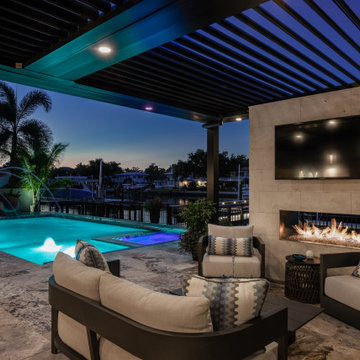
Evening falls and the pool and see thru fireplace light up the night. The Eurowall sliding panels open up for indoor/outdoor entertaining.
Idéer för att renovera ett stort medelhavsstil vitt hus, med två våningar, stuckatur, valmat tak och tak med takplattor
Idéer för att renovera ett stort medelhavsstil vitt hus, med två våningar, stuckatur, valmat tak och tak med takplattor
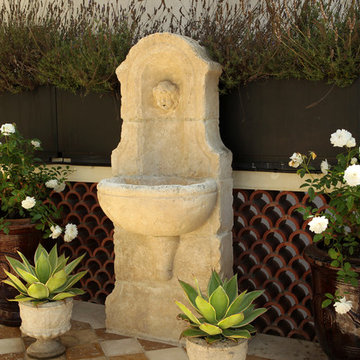
wall hung succulents
Medelhavsstil inredning av ett stort gult hus, med två våningar, stuckatur, valmat tak och tak med takplattor
Medelhavsstil inredning av ett stort gult hus, med två våningar, stuckatur, valmat tak och tak med takplattor
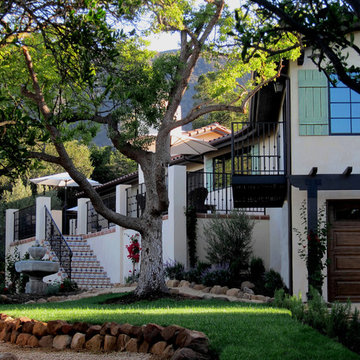
Design Consultant Jeff Doubét is the author of Creating Spanish Style Homes: Before & After – Techniques – Designs – Insights. The 240 page “Design Consultation in a Book” is now available. Please visit SantaBarbaraHomeDesigner.com for more info.
Jeff Doubét specializes in Santa Barbara style home and landscape designs. To learn more info about the variety of custom design services I offer, please visit SantaBarbaraHomeDesigner.com
Jeff Doubét is the Founder of Santa Barbara Home Design - a design studio based in Santa Barbara, California USA.
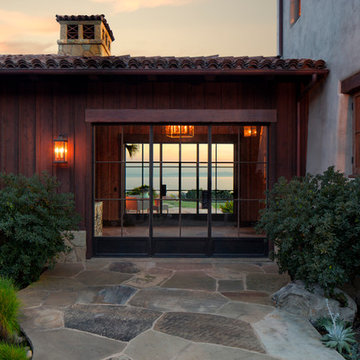
Situated on a 3.5 acre, oak-studded ridge atop Santa Barbara's Riviera, the Greene Compound is a 6,500 square foot custom residence with guest house and pool capturing spectacular views of the City, Coastal Islands to the south, and La Cumbre peak to the north. Carefully sited to kiss the tips of many existing large oaks, the home is rustic Mediterranean in style which blends integral color plaster walls with Santa Barbara sandstone and cedar board and batt.
Landscape Architect Lane Goodkind restored the native grass meadow and added a stream bio-swale which complements the rural setting. 20' mahogany, pocketing sliding doors maximize the indoor / outdoor Santa Barbara lifestyle by opening the living spaces to the pool and island view beyond. A monumental exterior fireplace and camp-style margarita bar add to this romantic living. Discreetly buried in the mission tile roof, solar panels help to offset the home's overall energy consumption. Truly an amazing and unique property, the Greene Residence blends in beautifully with the pastoral setting of the ridge while complementing and enhancing this Riviera neighborhood.
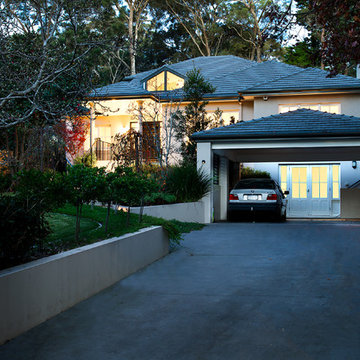
Photography by Thomas Dalhoff
Bild på ett stort funkis beige hus, med två våningar, sadeltak och tak med takplattor
Bild på ett stort funkis beige hus, med två våningar, sadeltak och tak med takplattor
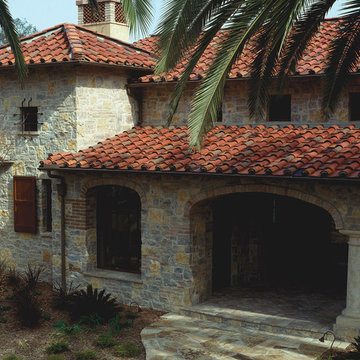
Bild på ett mellanstort medelhavsstil grått hus, med två våningar, valmat tak och tak med takplattor
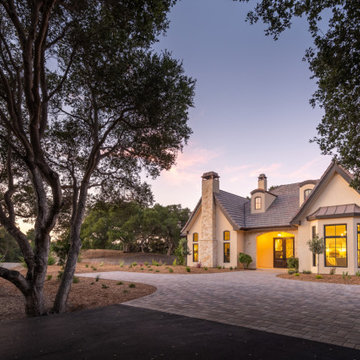
Our French Normandy-style estate nestled in the hills high above Monterey is complete. Featuring a separate one bedroom one bath carriage house and two garages for 5 cars. Multiple French doors connect to the outdoor spaces which feature a covered patio with a wood-burning fireplace and a generous tile deck!
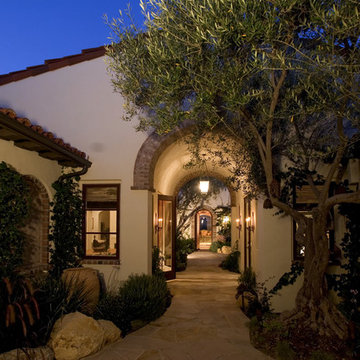
Inspiration för ett stort vintage vitt hus, med allt i ett plan, stuckatur, sadeltak och tak med takplattor
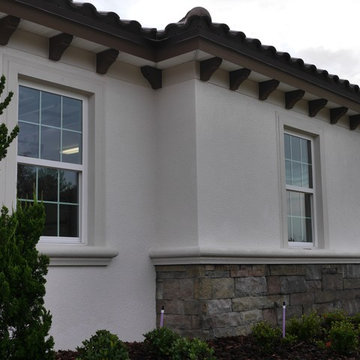
Bild på ett mellanstort vintage beige hus, med allt i ett plan, stuckatur, valmat tak och tak med takplattor
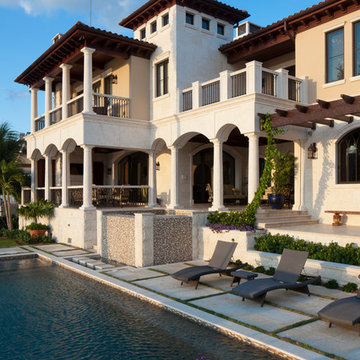
design by: Rick Oswald
construction by: Perrone Construction
Medelhavsstil inredning av ett stort vitt hus, med tre eller fler plan, valmat tak och tak med takplattor
Medelhavsstil inredning av ett stort vitt hus, med tre eller fler plan, valmat tak och tak med takplattor
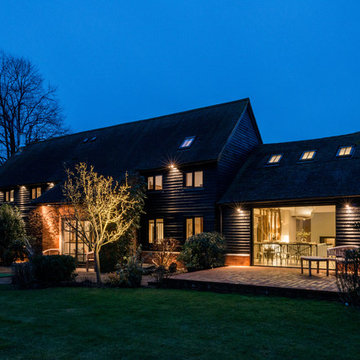
Conversion and renovation of a Grade II listed barn into a bright contemporary home
Foto på ett stort lantligt svart hus, med två våningar, sadeltak och tak med takplattor
Foto på ett stort lantligt svart hus, med två våningar, sadeltak och tak med takplattor
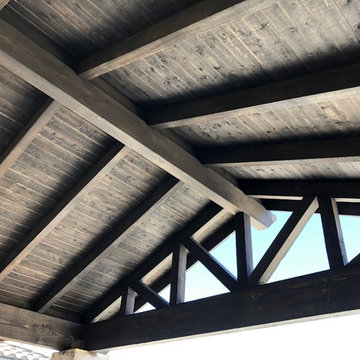
Rear patio built into our custom home.
Idéer för mellanstora rustika grå hus, med allt i ett plan, sadeltak och tak med takplattor
Idéer för mellanstora rustika grå hus, med allt i ett plan, sadeltak och tak med takplattor
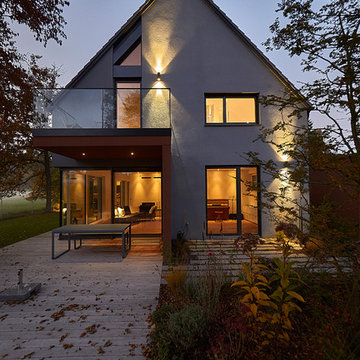
Individuelles Wohnen nach Maß - www.architekt-steger.de
© Foto Thilo Auer | www.thiloauer.com
Exempel på ett stort modernt grått hus, med stuckatur, sadeltak, tak med takplattor och två våningar
Exempel på ett stort modernt grått hus, med stuckatur, sadeltak, tak med takplattor och två våningar
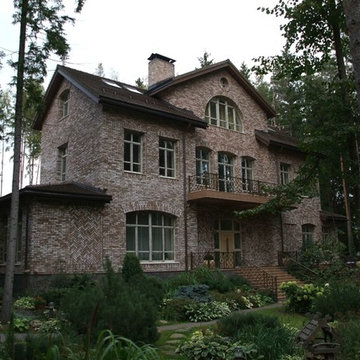
Круглов Константин
Idéer för stora vintage bruna hus, med tre eller fler plan, tegel, sadeltak och tak med takplattor
Idéer för stora vintage bruna hus, med tre eller fler plan, tegel, sadeltak och tak med takplattor
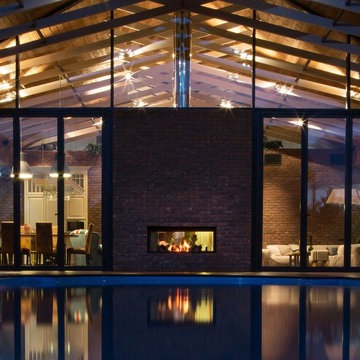
В архитектуре загородного дома обыграны контрасты: монументальность и легкость, традиции и современность. Стены облицованы кирпичом ручной формовки, который эффектно сочетается с огромными витражами. Балки оставлены обнаженными, крыша подшита тонированной доской.
Несмотря на визуальную «прозрачность» архитектуры, дом оснащен продуманной системой отопления и способен достойно выдерживать настоящие русские зимы: обогрев обеспечивают конвекторы под окнами, настенные радиаторы, теплые полы. Еще одно интересное решение, функциональное и декоративное одновременно, — интегрированный в стену двусторонний камин: он обогревает и гостиную, и террасу. Так подчеркивается идея взаимопроникновения внутреннего и внешнего. Эту концепцию поддерживают и полностью раздвижные витражи по бокам от камина, и отделка внутренних стен тем же фактурным кирпичом, что использован для фасада.
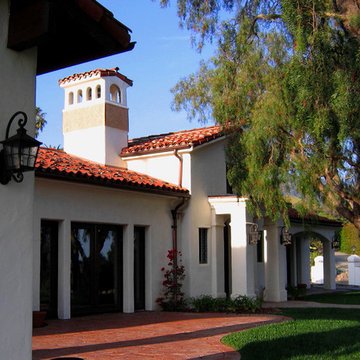
Design Consultant Jeff Doubét is the author of Creating Spanish Style Homes: Before & After – Techniques – Designs – Insights. The 240 page “Design Consultation in a Book” is now available. Please visit SantaBarbaraHomeDesigner.com for more info.
Jeff Doubét specializes in Santa Barbara style home and landscape designs. To learn more info about the variety of custom design services I offer, please visit SantaBarbaraHomeDesigner.com
Jeff Doubét is the Founder of Santa Barbara Home Design - a design studio based in Santa Barbara, California USA.
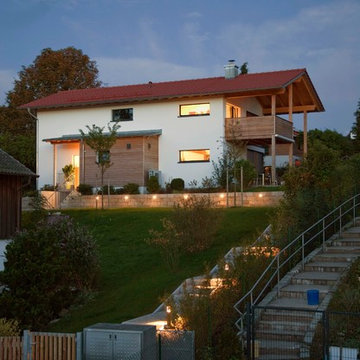
Foto: Michael Voit, Nußdorf
Idéer för att renovera ett stort funkis vitt hus, med två våningar, blandad fasad, sadeltak och tak med takplattor
Idéer för att renovera ett stort funkis vitt hus, med två våningar, blandad fasad, sadeltak och tak med takplattor
1 717 foton på svart hus, med tak med takplattor
7
