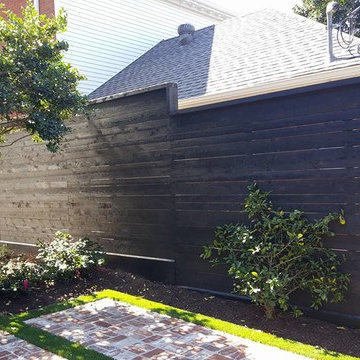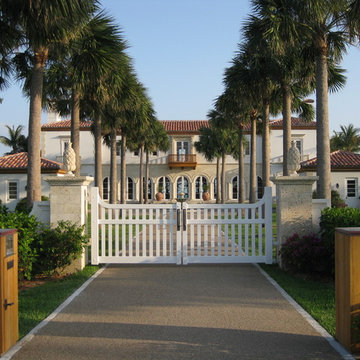3 567 foton på svart hus, med valmat tak
Sortera efter:
Budget
Sortera efter:Populärt i dag
21 - 40 av 3 567 foton
Artikel 1 av 3
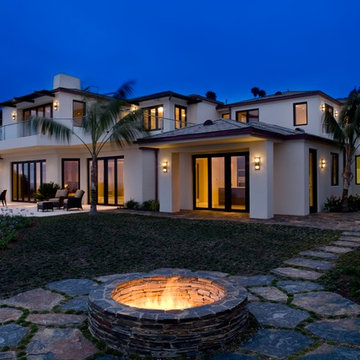
Inspiration för ett stort tropiskt vitt hus, med två våningar, stuckatur, valmat tak och tak i shingel

Idéer för stora funkis flerfärgade hus, med två våningar, blandad fasad, valmat tak och tak i shingel
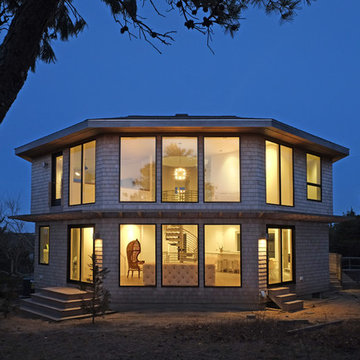
john moore
Inspiration för stora moderna bruna hus, med två våningar, valmat tak och tak i shingel
Inspiration för stora moderna bruna hus, med två våningar, valmat tak och tak i shingel
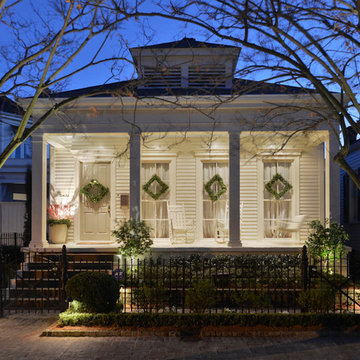
Inredning av ett klassiskt mellanstort vitt trähus, med allt i ett plan och valmat tak
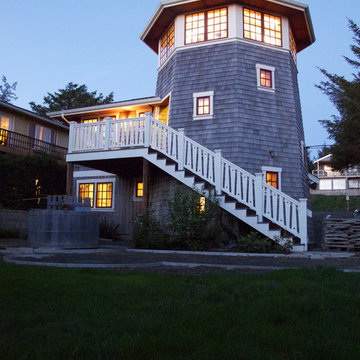
The cabin took a lighthouse for inspiration in this beachfront community.
Photo copyright Howard Miller
Idéer för ett mellanstort klassiskt grått hus, med tre eller fler plan, valmat tak och tak i shingel
Idéer för ett mellanstort klassiskt grått hus, med tre eller fler plan, valmat tak och tak i shingel

Raised planter and fire pit in grass inlay bluestone patio
Idéer för ett stort klassiskt vitt hus, med tre eller fler plan, valmat tak och tak i shingel
Idéer för ett stort klassiskt vitt hus, med tre eller fler plan, valmat tak och tak i shingel
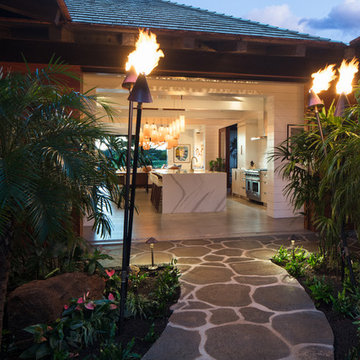
This beautiful beach villa is built on Kauai's south shore. It's a modern twist on traditional tropical with white board and batten walls, teak paneling, and a modern kitchen in a more traditional great room. The mix of white paneling and teak doors is a warm and elegant take on beach style design. The vaulted ceiling and pocketing sliding doors give this home a light and airy indoor-outdoor feel. The entrance is a cozy courtyard filled with lush tropical landscaping with a natural lava rock stepping stone path lead into the home.
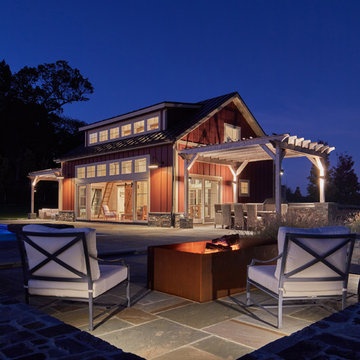
For information about our work, please contact info@studiombdc.com
Idéer för att renovera ett lantligt flerfärgat trähus, med valmat tak och tak i metall
Idéer för att renovera ett lantligt flerfärgat trähus, med valmat tak och tak i metall
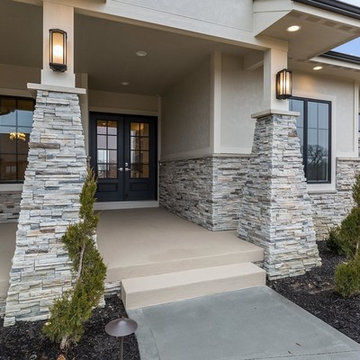
Idéer för mellanstora vintage grå hus, med två våningar, blandad fasad och valmat tak

CJ South
Bild på ett amerikanskt brunt hus, med allt i ett plan, blandad fasad och valmat tak
Bild på ett amerikanskt brunt hus, med allt i ett plan, blandad fasad och valmat tak

Photography by Andrea Rugg
Exempel på ett stort modernt svart hus, med valmat tak, allt i ett plan, blandad fasad och tak i shingel
Exempel på ett stort modernt svart hus, med valmat tak, allt i ett plan, blandad fasad och tak i shingel
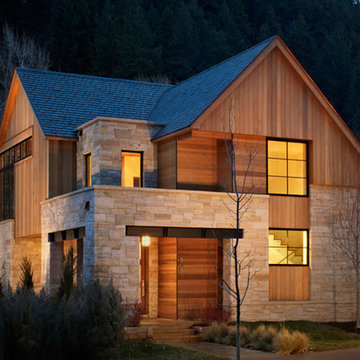
The exposed steel lintels express the structural support of the stone veneer. Many of the man-made materials (steel, aluminum, roofing) are the same color and serve to contrast against the natural materials of wood and stone.

Inspiration för stora moderna vita hus, med allt i ett plan, tegel, valmat tak och tak i shingel
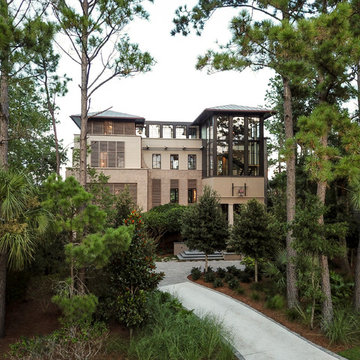
This creek side Kiawah Island home veils a romanticized modern surprise. Designed as a muse reflecting the owners’ Brooklyn stoop upbringing, its vertical stature offers maximum use of space and magnificent views from every room. Nature cues its color palette and texture, which is reflected throughout the home. Photography by Brennan Wesley

矢ケ崎の家2016|菊池ひろ建築設計室
撮影:辻岡 利之
Foto på ett mellanstort funkis svart hus i flera nivåer, med valmat tak och tak i metall
Foto på ett mellanstort funkis svart hus i flera nivåer, med valmat tak och tak i metall

Charles Davis Smith, AIA
Inredning av ett 50 tals mellanstort beige hus, med allt i ett plan, tegel, valmat tak och tak i metall
Inredning av ett 50 tals mellanstort beige hus, med allt i ett plan, tegel, valmat tak och tak i metall

Builder: Brad DeHaan Homes
Photographer: Brad Gillette
Every day feels like a celebration in this stylish design that features a main level floor plan perfect for both entertaining and convenient one-level living. The distinctive transitional exterior welcomes friends and family with interesting peaked rooflines, stone pillars, stucco details and a symmetrical bank of windows. A three-car garage and custom details throughout give this compact home the appeal and amenities of a much-larger design and are a nod to the Craftsman and Mediterranean designs that influenced this updated architectural gem. A custom wood entry with sidelights match the triple transom windows featured throughout the house and echo the trim and features seen in the spacious three-car garage. While concentrated on one main floor and a lower level, there is no shortage of living and entertaining space inside. The main level includes more than 2,100 square feet, with a roomy 31 by 18-foot living room and kitchen combination off the central foyer that’s perfect for hosting parties or family holidays. The left side of the floor plan includes a 10 by 14-foot dining room, a laundry and a guest bedroom with bath. To the right is the more private spaces, with a relaxing 11 by 10-foot study/office which leads to the master suite featuring a master bath, closet and 13 by 13-foot sleeping area with an attractive peaked ceiling. The walkout lower level offers another 1,500 square feet of living space, with a large family room, three additional family bedrooms and a shared bath.
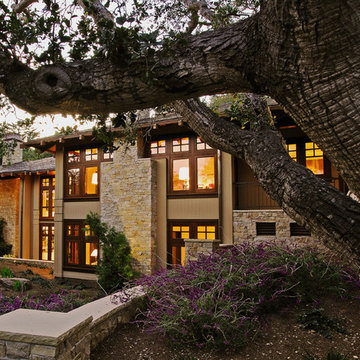
Photo by: Gina Taro
Exempel på ett mellanstort amerikanskt brunt stenhus, med två våningar och valmat tak
Exempel på ett mellanstort amerikanskt brunt stenhus, med två våningar och valmat tak
3 567 foton på svart hus, med valmat tak
2
