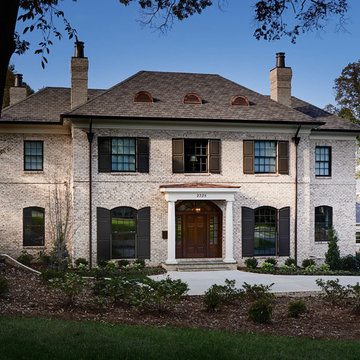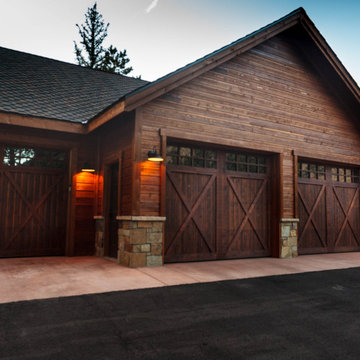3 572 foton på svart hus, med valmat tak
Sortera efter:
Budget
Sortera efter:Populärt i dag
41 - 60 av 3 572 foton
Artikel 1 av 3
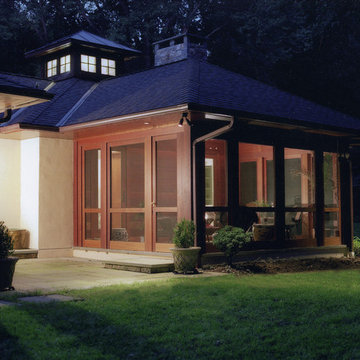
Photography: Gus Ford
Idéer för ett mellanstort modernt vitt hus, med allt i ett plan, stuckatur och valmat tak
Idéer för ett mellanstort modernt vitt hus, med allt i ett plan, stuckatur och valmat tak
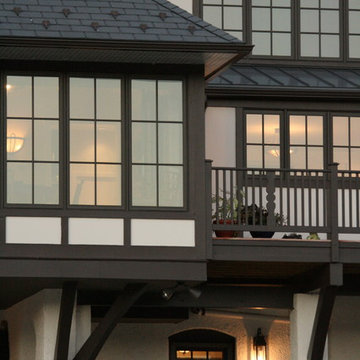
Eklektisk inredning av ett stort vitt hus, med två våningar, stuckatur och valmat tak

View of front entry from driveway. Photo by Scott Hargis.
Inspiration för ett stort funkis grått hus, med allt i ett plan, stuckatur och valmat tak
Inspiration för ett stort funkis grått hus, med allt i ett plan, stuckatur och valmat tak

Raised planter and fire pit in grass inlay bluestone patio
Idéer för ett stort klassiskt vitt hus, med tre eller fler plan, valmat tak och tak i shingel
Idéer för ett stort klassiskt vitt hus, med tre eller fler plan, valmat tak och tak i shingel
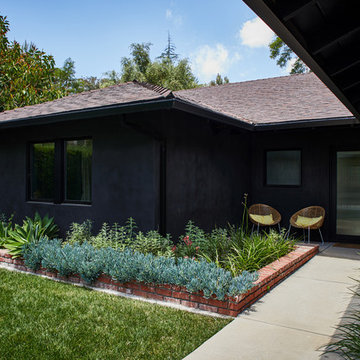
Exterior entry
Landscape design by Meg Rushing Coffee
Photo by Dan Arnold
Bild på ett mellanstort minimalistiskt svart hus, med allt i ett plan, stuckatur, valmat tak och tak i shingel
Bild på ett mellanstort minimalistiskt svart hus, med allt i ett plan, stuckatur, valmat tak och tak i shingel

The Sapelo is a comfortable country style design that will always make you feel at home, with plenty of modern fixtures inside! It is a 1591 square foot 3 bedroom 2 bath home, with a gorgeous front porch for enjoying those beautiful summer evenings!
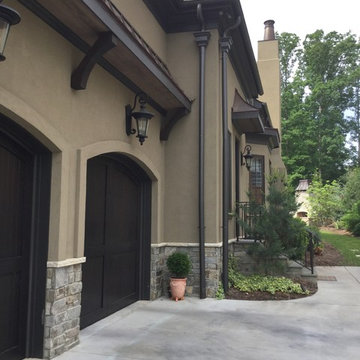
Inspiration för ett stort vintage beige hus, med två våningar, stuckatur, valmat tak och tak i shingel

Traditional red brick ranch with welcoming driveway. Upscale development in Hempfield County. This house has an indoor elevator.
Idéer för vintage röda hus, med två våningar, tegel och valmat tak
Idéer för vintage röda hus, med två våningar, tegel och valmat tak
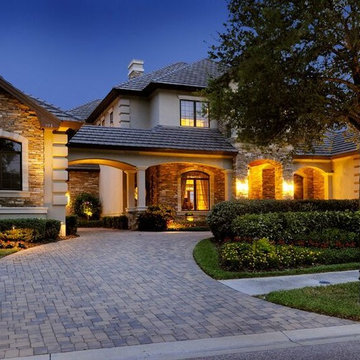
Foto på ett stort amerikanskt beige hus, med två våningar, blandad fasad, valmat tak och tak med takplattor
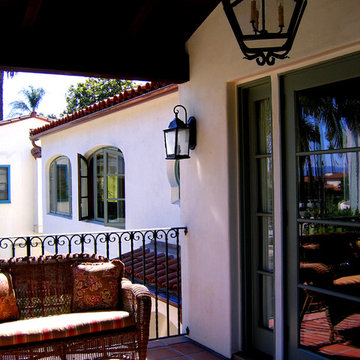
Design Consultant Jeff Doubét is the author of Creating Spanish Style Homes: Before & After – Techniques – Designs – Insights. The 240 page “Design Consultation in a Book” is now available. Please visit SantaBarbaraHomeDesigner.com for more info.
Jeff Doubét specializes in Santa Barbara style home and landscape designs. To learn more info about the variety of custom design services I offer, please visit SantaBarbaraHomeDesigner.com
Jeff Doubét is the Founder of Santa Barbara Home Design - a design studio based in Santa Barbara, California USA.
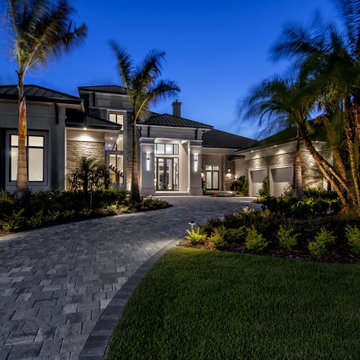
Modern luxury home design with stucco and stone accents. The contemporary home design is capped with a bronze metal roof.
Idéer för att renovera ett mycket stort funkis hus, med två våningar, stuckatur, valmat tak och tak i metall
Idéer för att renovera ett mycket stort funkis hus, med två våningar, stuckatur, valmat tak och tak i metall
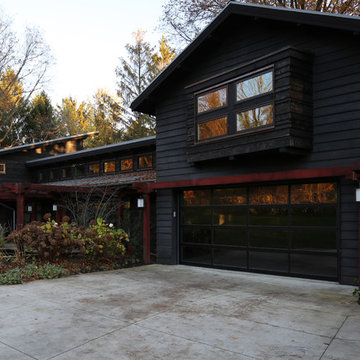
Photo: Michael R. Timmer
Idéer för att renovera ett mellanstort vintage svart hus, med två våningar, valmat tak och tak i metall
Idéer för att renovera ett mellanstort vintage svart hus, med två våningar, valmat tak och tak i metall
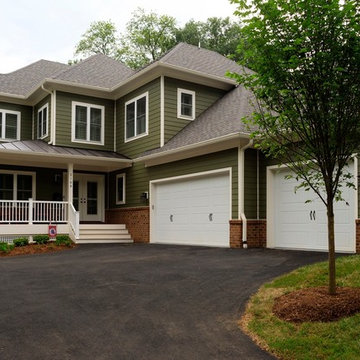
AV Architects + Builders
Location: Falls Church, VA, USA
Our clients were a newly-wed couple looking to start a new life together. With a love for the outdoors and theirs dogs and cats, we wanted to create a design that wouldn’t make them sacrifice any of their hobbies or interests. We designed a floor plan to allow for comfortability relaxation, any day of the year. We added a mudroom complete with a dog bath at the entrance of the home to help take care of their pets and track all the mess from outside. We added multiple access points to outdoor covered porches and decks so they can always enjoy the outdoors, not matter the time of year. The second floor comes complete with the master suite, two bedrooms for the kids with a shared bath, and a guest room for when they have family over. The lower level offers all the entertainment whether it’s a large family room for movie nights or an exercise room. Additionally, the home has 4 garages for cars – 3 are attached to the home and one is detached and serves as a workshop for him.
The look and feel of the home is informal, casual and earthy as the clients wanted to feel relaxed at home. The materials used are stone, wood, iron and glass and the home has ample natural light. Clean lines, natural materials and simple details for relaxed casual living.
Stacy Zarin Photography
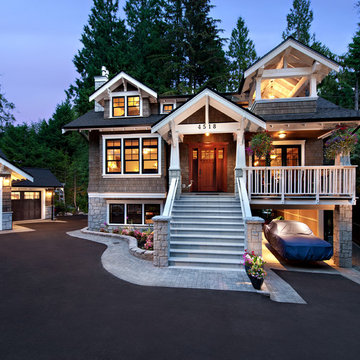
Amerikansk inredning av ett stort brunt trähus, med tre eller fler plan och valmat tak
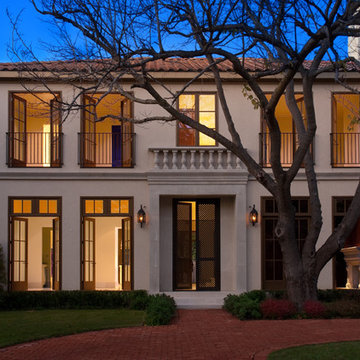
Combination of old world European and a variation of Contemporary style. Every opening is a set of french doors, allowing the whole home to be open to the outdoors, from all levels and all sides. Photograph by Art Russell

Tommy Daspit Photography
Idéer för amerikanska gröna trähus, med två våningar, tak i shingel och valmat tak
Idéer för amerikanska gröna trähus, med två våningar, tak i shingel och valmat tak
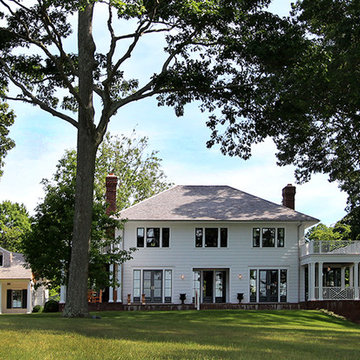
Klassisk inredning av ett stort vitt hus, med två våningar, valmat tak och tak i shingel
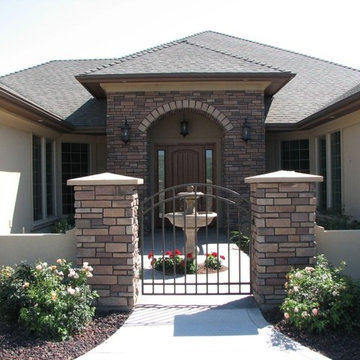
Exempel på ett mellanstort klassiskt beige hus, med allt i ett plan, stuckatur, valmat tak och tak i shingel
3 572 foton på svart hus, med valmat tak
3
