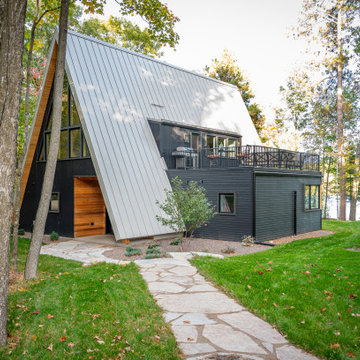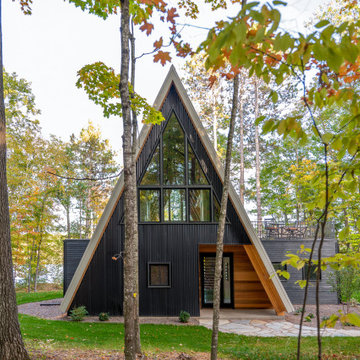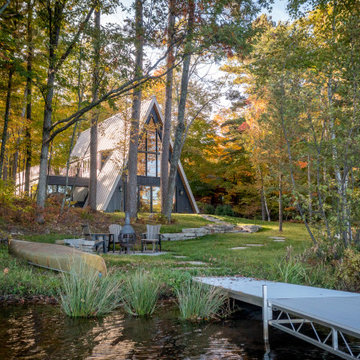396 foton på svart hus
Sortera efter:
Budget
Sortera efter:Populärt i dag
81 - 100 av 396 foton
Artikel 1 av 3
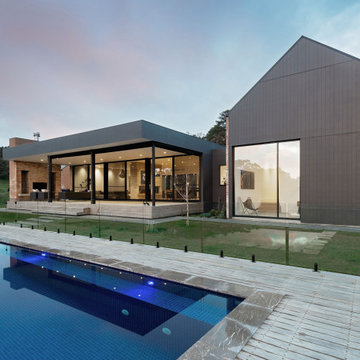
Nestled in the Adelaide Hills, 'The Modern Barn' is a reflection of it's site. Earthy, honest, and moody materials make this family home a lovely statement piece. With two wings and a central living space, this building brief was executed with maximizing views and creating multiple escapes for family members. Overlooking a west facing escarpment, the deck and pool overlook a stunning hills landscape and completes this building. reminiscent of a barn, but with all the luxuries.
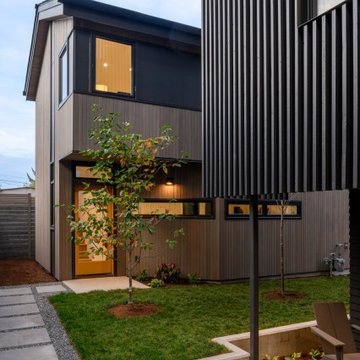
Inredning av ett modernt mellanstort svart hus, med tre eller fler plan, blandad fasad, sadeltak och tak i shingel
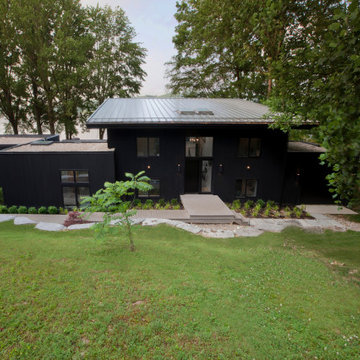
Wildwood Elevation looking down the hill toward Lake Lemon - Existing 1970s cottage transformed into modern lodge - view from lakeside - HLODGE - Unionville, IN - Lake Lemon - HAUS | Architecture For Modern Lifestyles (architect + photographer) - WERK | Building Modern (builder)
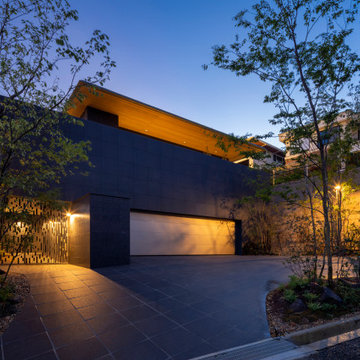
本計画では、道路に対して建物を約9m後退させ、手前をオープンスペースとし、両脇と中央に、自然
樹形の植栽・草花が巧妙に配され、大きな建物でありながらも、街並みに対して圧迫感を与えず、周囲
の人々にも四季の変化を楽しんでもらえる潤いのある場を提供している。
外観はグレーで統一し、質感のある石材が前面の植栽群をさらに引き立て、さらに深い軒先が陰影を
つくり出し、全体に趣のある佇まいを生み出している。エントランスは縦格子門扉の先にあり、緑が
つながったアプローチが来客を迎えてくれる。
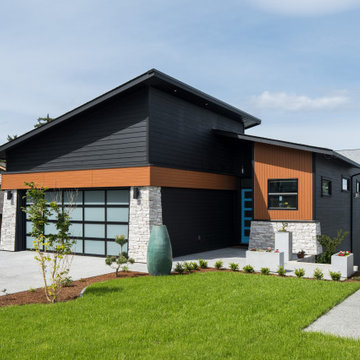
Ocean Bank is a contemporary style oceanfront home located in Chemainus, BC. We broke ground on this home in March 2021. Situated on a sloped lot, Ocean Bank includes 3,086 sq.ft. of finished space over two floors.
The main floor features 11′ ceilings throughout. However, the ceiling vaults to 16′ in the Great Room. Large doors and windows take in the amazing ocean view.
The Kitchen in this custom home is truly a beautiful work of art. The 10′ island is topped with beautiful marble from Vancouver Island. A panel fridge and matching freezer, a large butler’s pantry, and Wolf range are other desirable features of this Kitchen. Also on the main floor, the double-sided gas fireplace that separates the Living and Dining Rooms is lined with gorgeous tile slabs. The glass and steel stairwell railings were custom made on site.

The compact subdued cabin nestled under a lush second-growth forest overlooking Lake Rosegir. Built over an existing foundation, the new building is just over 800 square feet. Early design discussions focused on creating a compact, structure that was simple, unimposing, and efficient. Hidden in the foliage clad in dark stained cedar, the house welcomes light inside even on the grayest days. A deck sheltered under 100 yr old cedars is a perfect place to watch the water.
Project Team | Lindal Home
Architectural Designer | OTO Design
General Contractor | Love and sons
Photography | Patrick
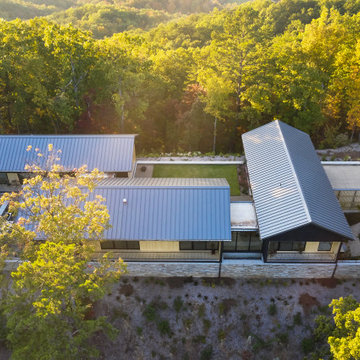
Inspiration för ett funkis svart hus, med allt i ett plan, sadeltak och tak i metall
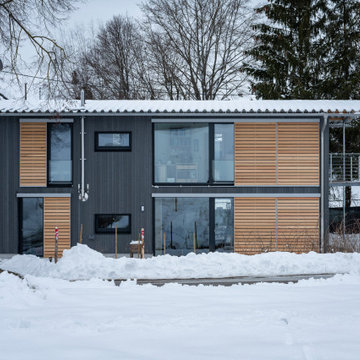
Als Teil eines Ensembles wurde diese Einfamilienhaus neu errichtet.
Modern inredning av ett litet svart hus, med två våningar, sadeltak och tak i metall
Modern inredning av ett litet svart hus, med två våningar, sadeltak och tak i metall
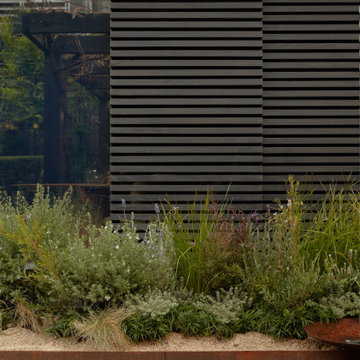
Bild på ett litet funkis svart hus, med allt i ett plan, platt tak och tak i metall
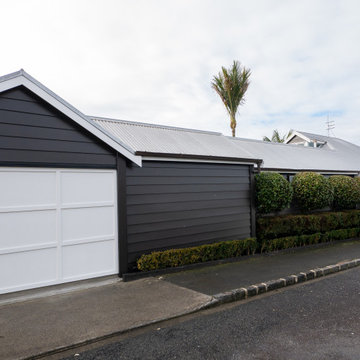
The lovely dark paint choice on the timber weatherboards makes this character home feel more contemporary. With a white panelled garage door to break the dark colours. The hedges and trees help to soften the hardlines. A silver colour steel roof completes the look.
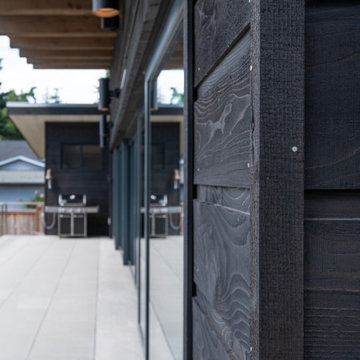
Ship lap siding is installed on the home and stained a dark grey. Behind the siding is an energy efficient wall assembly comprised of a layer of a rain screen, a layer of wood-fiber based exterior insulation, and framed wall with insulation. The assembly is design for longevity and energy efficiency.
Design: H2D Architecture + Design
www.h2darchitects.com
Photos: Chad Coleman Photography
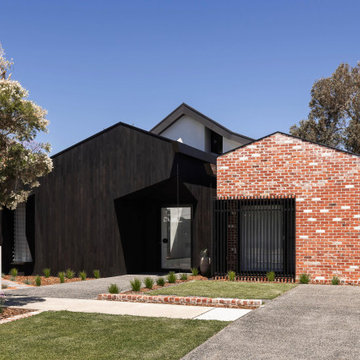
Major Renovation and Reuse Theme to existing residence
Architect: X-Space Architects
Eklektisk inredning av ett mellanstort svart hus, med allt i ett plan, sadeltak och tak i metall
Eklektisk inredning av ett mellanstort svart hus, med allt i ett plan, sadeltak och tak i metall

Proposed rear & side extension and renovation of a 1980’s Ex-council, end of terrace house is West Hampstead, London NW6.
Inredning av ett modernt mellanstort svart radhus, med två våningar, tegel och platt tak
Inredning av ett modernt mellanstort svart radhus, med två våningar, tegel och platt tak
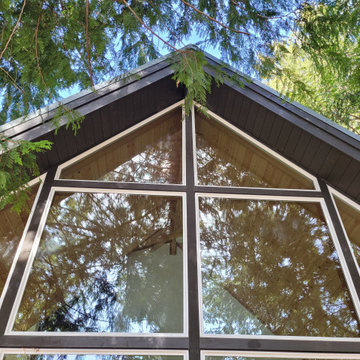
The compact subdued cabin nestled under a lush second-growth forest overlooking Lake Rosegir. Built over an existing foundation, the new building is just over 800 square feet. Early design discussions focused on creating a compact, structure that was simple, unimposing, and efficient. Hidden in the foliage clad in dark stained cedar, the house welcomes light inside even on the grayest days. A deck sheltered under 100 yr old cedars is a perfect place to watch the water.
Project Team | Lindal Home
Architectural Designer | OTO Design
General Contractor | Love and sons
Photography | Patrick
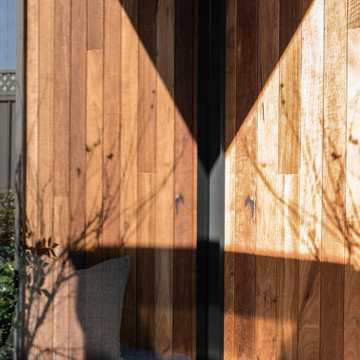
A deep reveal window box allows for shading from the western sun, while allowing for a dual-sided seat.
Inspiration för ett mellanstort funkis svart hus, med allt i ett plan, sadeltak och tak i metall
Inspiration för ett mellanstort funkis svart hus, med allt i ett plan, sadeltak och tak i metall
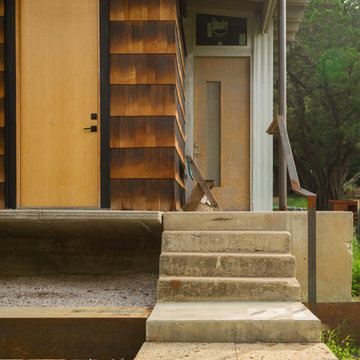
Careful use of intriguing materials and expansive daylighting create a warm, yet modern structure. Investigations in traditional material treatments leads to a blending, artfully-textured experience. Truly modern and clearly organized spaces become inviting, through this process.
East Austin, Texas.
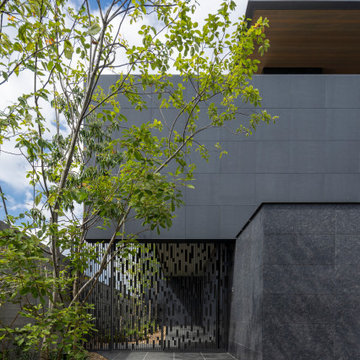
本計画では、道路に対して建物を約9m後退させ、手前をオープンスペースとし、両脇と中央に、自然
樹形の植栽・草花が巧妙に配され、大きな建物でありながらも、街並みに対して圧迫感を与えず、周囲
の人々にも四季の変化を楽しんでもらえる潤いのある場を提供している。
外観はグレーで統一し、質感のある石材が前面の植栽群をさらに引き立て、さらに深い軒先が陰影を
つくり出し、全体に趣のある佇まいを生み出している。エントランスは縦格子門扉の先にあり、緑が
つながったアプローチが来客を迎えてくれる。
396 foton på svart hus
5
