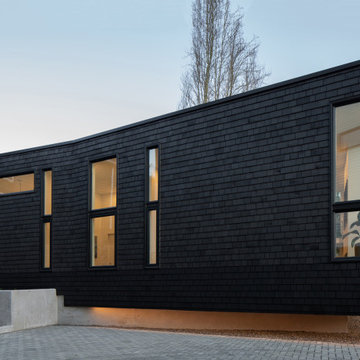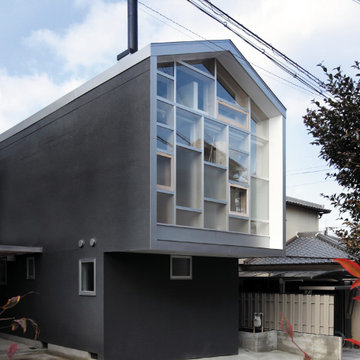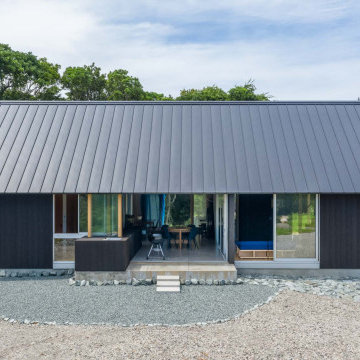396 foton på svart hus
Sortera efter:
Budget
Sortera efter:Populärt i dag
101 - 120 av 396 foton
Artikel 1 av 3
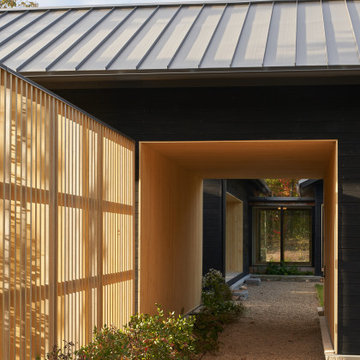
Inspiration för moderna svarta hus, med allt i ett plan, sadeltak och tak i metall
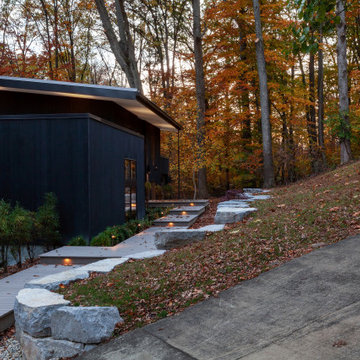
Existing 1970s cottage transformed into modern lodge - view from access drive - HLODGE - Unionville, IN - Lake Lemon - HAUS | Architecture For Modern Lifestyles (architect + photographer) - WERK | Building Modern (builder)
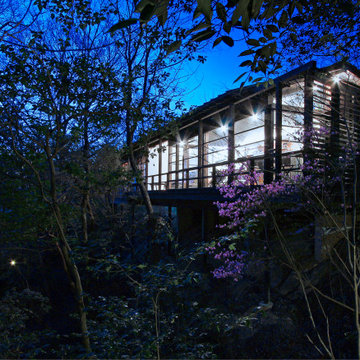
デメリットと思われがちな斜面地をメリットに変えた雑木林に溶け込む半屋外居間付き平屋住宅
Inredning av ett svart hus, med allt i ett plan, sadeltak och tak i metall
Inredning av ett svart hus, med allt i ett plan, sadeltak och tak i metall
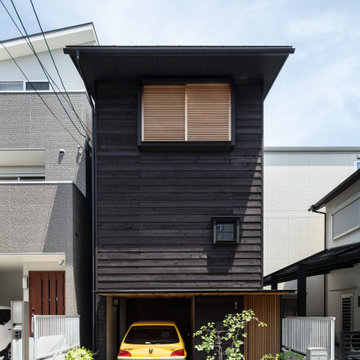
桃ケ池長屋、下見板住宅など、町家や古民家が未だ多く残る阿倍野区桃ケ池町界隈。
その町並、景観に調和するよう配慮した間口2間、3階建の小さな木造住宅です。
建物の高さは可能な限り抑え、向かいの町家に圧迫感を与えないようにしています。
建物は、町家の形式にならい、通り土間、中庭を設け、採光、風通しを確保しています。
じわじわと開発が進んでいる桃ヶ池地区ですが、この地域に馴染む建物が計画され、
魅力的な町並が形成されていくことを心から願っています。
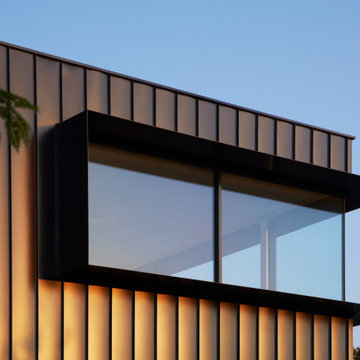
Restored original heritage home with modern extension at the rear.
Idéer för att renovera ett stort funkis svart hus, med två våningar och metallfasad
Idéer för att renovera ett stort funkis svart hus, med två våningar och metallfasad
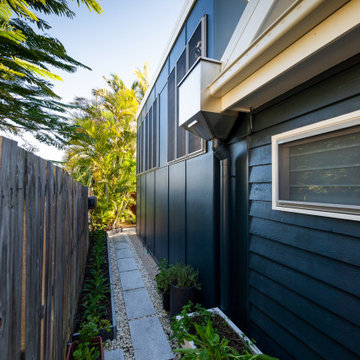
Exempel på ett mellanstort maritimt svart hus, med allt i ett plan, blandad fasad, pulpettak och tak i metall
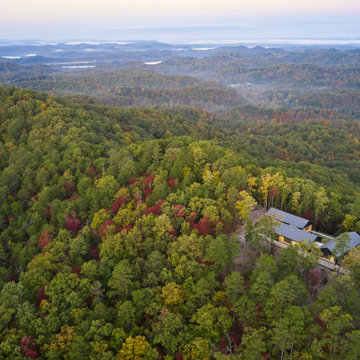
Inredning av ett modernt svart hus, med allt i ett plan, sadeltak och tak i metall
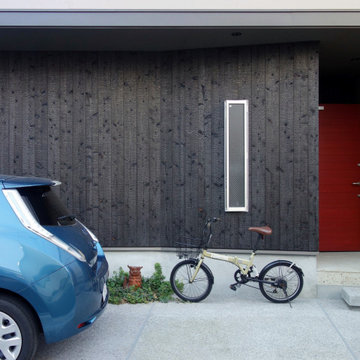
玄関前のポーチ。焼杉の壁が人を玄関まで導く。玄関は赤茶色の木製ドア。その向かい側に直接外部から出入りできるアトリエへの出入口。黄色い格子戸の裏に金属製引き違い戸を設けた。ポーチの床は大谷石。
Bild på ett mellanstort funkis svart hus, med två våningar, sadeltak och tak i mixade material
Bild på ett mellanstort funkis svart hus, med två våningar, sadeltak och tak i mixade material
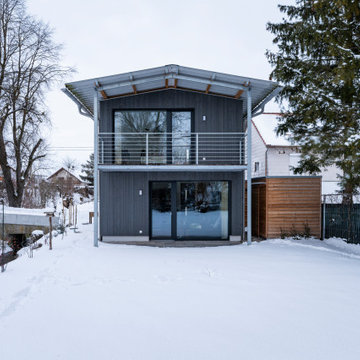
unser kleines, schwarzes Einfamilienhaus wurde im Zuge des Umbaus eines ganzen Bauernhofes verwirklicht.
Idéer för att renovera ett mellanstort vintage svart hus, med två våningar, sadeltak och tak i metall
Idéer för att renovera ett mellanstort vintage svart hus, med två våningar, sadeltak och tak i metall
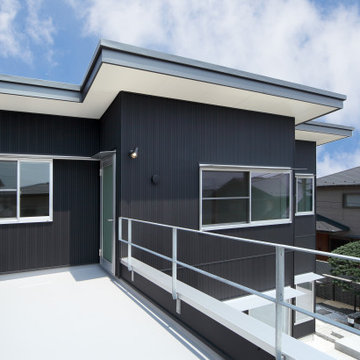
バルコニーは、建物全体の外観デザインを損ねることのないよう、跳ね出しタイプではなく、
シンプルなルーフバルコニーを採用している。
Idéer för små funkis svarta hus, med två våningar, metallfasad, pulpettak och tak i metall
Idéer för små funkis svarta hus, med två våningar, metallfasad, pulpettak och tak i metall
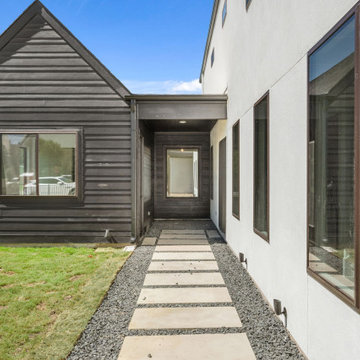
Looking towards Master Suite
Inspiration för ett mellanstort funkis svart hus, med två våningar, blandad fasad, sadeltak och tak i shingel
Inspiration för ett mellanstort funkis svart hus, med två våningar, blandad fasad, sadeltak och tak i shingel
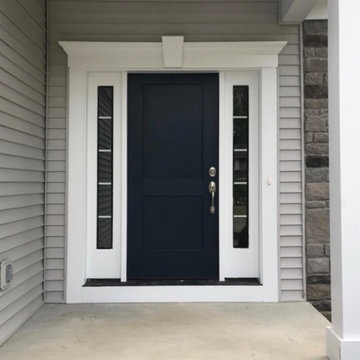
The stone veneer contained multiple colors. We went with a warm gray to blend in with the tones of the stone, The black on the door gives the exterior elegance and gravitas.
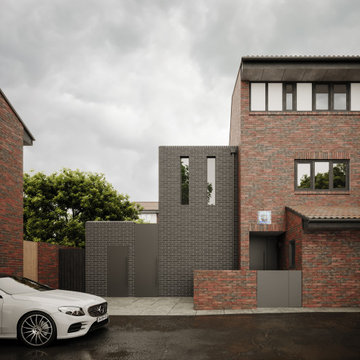
Proposed rear & side extension and renovation of a 1980’s Ex-council, end of terrace house is West Hampstead, London NW6.
Idéer för att renovera ett mellanstort funkis svart radhus, med två våningar, tegel och platt tak
Idéer för att renovera ett mellanstort funkis svart radhus, med två våningar, tegel och platt tak
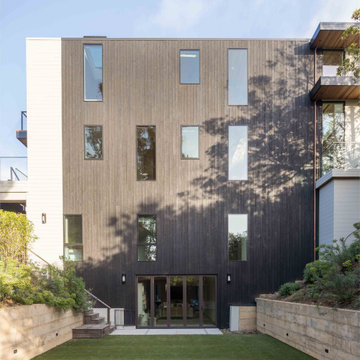
From SinglePoint Design Build: “This project consisted of a full exterior removal and replacement of the siding, windows, doors, and roof. In so, the Architects OXB Studio, re-imagined the look of the home by changing the siding materials, creating privacy for the clients at their front entry, and making the expansive decks more usable. We added some beautiful cedar ceiling cladding on the interior as well as a full home solar with Tesla batteries. The Shou-sugi-ban siding is our favorite detail.
While the modern details were extremely important, waterproofing this home was of upmost importance given its proximity to the San Francisco Bay and the winds in this location. We used top of the line waterproofing professionals, consultants, techniques, and materials throughout this project. This project was also unique because the interior of the home was mostly finished so we had to build scaffolding with shrink wrap plastic around the entire 4 story home prior to pulling off all the exterior finishes.
We are extremely proud of how this project came out!”
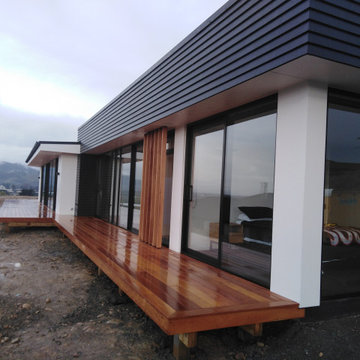
Built under contract, this home boasted a pavillion style main living area, with full height full width joinery to take in the expansive views over Brightwater. Clad in a mixture of stucco and Hardies Linea, it showcased everything that's bold about the contemporary style.
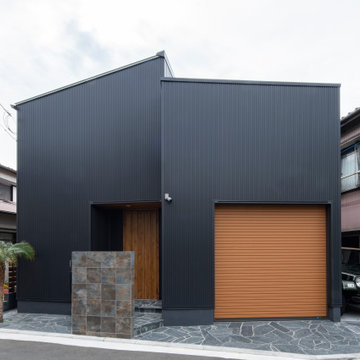
Inspiration för ett mellanstort funkis svart hus, med två våningar, metallfasad, pulpettak och tak i metall
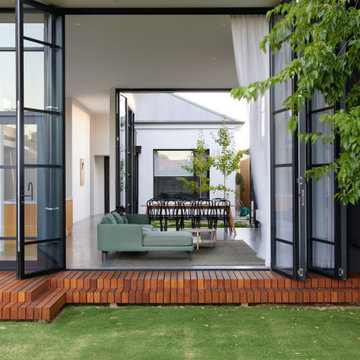
4m high Bi-fold window with black trims and transoms stack back to connect the interior living spaces with the courtyard.
Idéer för att renovera ett mellanstort funkis svart hus, med allt i ett plan, metallfasad, platt tak och tak i metall
Idéer för att renovera ett mellanstort funkis svart hus, med allt i ett plan, metallfasad, platt tak och tak i metall
396 foton på svart hus
6
