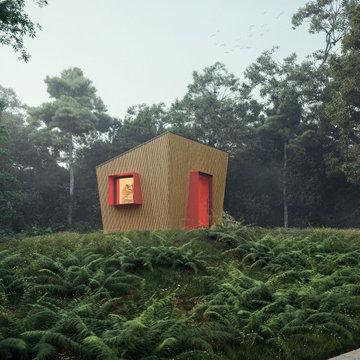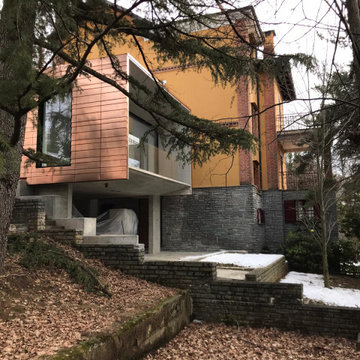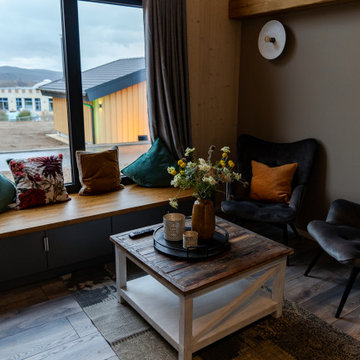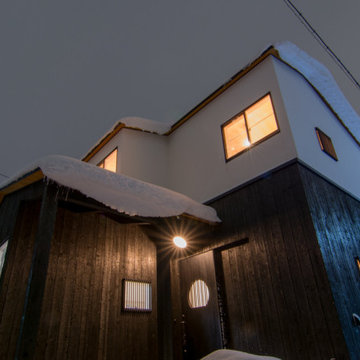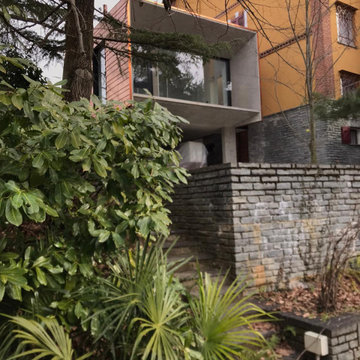143 foton på svart hus
Sortera efter:
Budget
Sortera efter:Populärt i dag
101 - 120 av 143 foton
Artikel 1 av 3
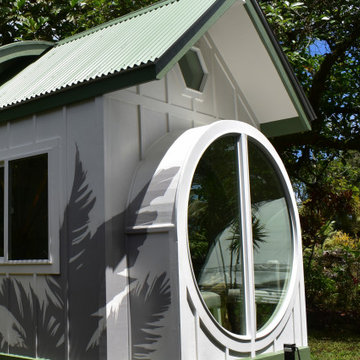
Here you can see the dome skylight that's above the soaking tub and how the round wall extrudes from the wall opening up the bathroom with more space. The Oasis Model ATU Tiny Home Exterior in White and Green. Tiny Home on Wheels. Hawaii getaway. 8x24' trailer.
I love working with clients that have ideas that I have been waiting to bring to life. All of the owner requests were things I had been wanting to try in an Oasis model. The table and seating area in the circle window bump out that normally had a bar spanning the window; the round tub with the rounded tiled wall instead of a typical angled corner shower; an extended loft making a big semi circle window possible that follows the already curved roof. These were all ideas that I just loved and was happy to figure out. I love how different each unit can turn out to fit someones personality.
The Oasis model is known for its giant round window and shower bump-out as well as 3 roof sections (one of which is curved). The Oasis is built on an 8x24' trailer. We build these tiny homes on the Big Island of Hawaii and ship them throughout the Hawaiian Islands.
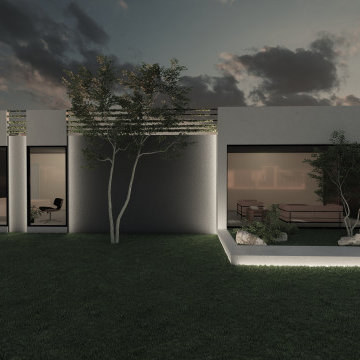
Foto på ett mellanstort funkis vitt hus, med allt i ett plan, blandad fasad, platt tak och tak i mixade material
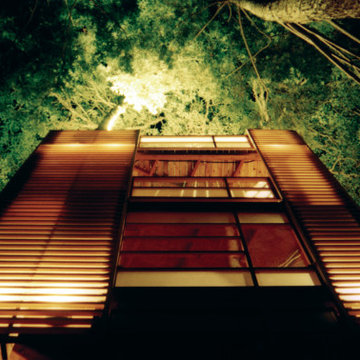
“The trees still sway, the wind, daylight, darkness and moonlight pass through the openings as through so many inner branches. Anyone taking shelter in its floors will certainly feel the rustle and rush of breeze. It’s enough to inspire nostalgia for a childlike appreciation of things.”
-Phyllis Richardson, XS Extreme, Thames & Hudson, London
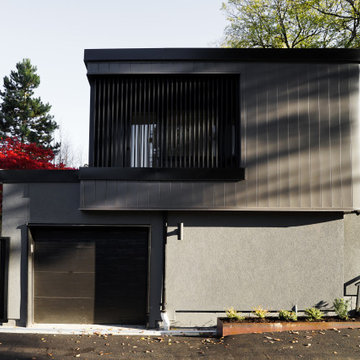
Inspiration för små svarta hus, med två våningar, metallfasad, platt tak och tak i metall
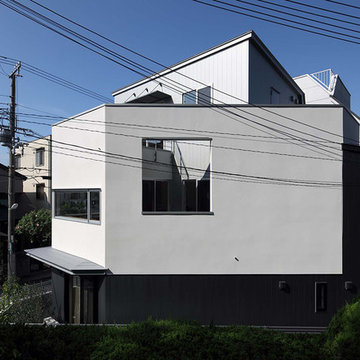
東側の向かいには高層マンションが対面しています。2階リビングダイニングの脇に小さな三角形坪庭を設け、その外側に正方形の大きな開口のある外壁をもう一枚まわすことによって、対面マンションからの視線を遮りながらリビングダイニングに光を入れる計画となっています。
Exempel på ett litet modernt vitt hus, med tre eller fler plan, stuckatur, mansardtak och tak i metall
Exempel på ett litet modernt vitt hus, med tre eller fler plan, stuckatur, mansardtak och tak i metall
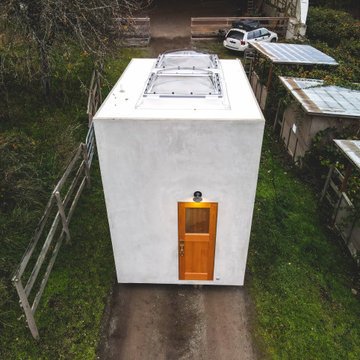
A 100 sq. ft portable unit, fit for up to two people. The Vineuve 100 has hot water on demand, electrical, full fridge, gas stove, dishwasher, washer dryer combo, a 55 sq. ft loft, two sky lights (openable above loft), in floor heating, full bath, and 145 cu. f. of storage (including kitchen and bathroom cabinets).
This surprisingly spacious unit is designed and built by Vineuve Construction and is available for pre order, coming to the market June 1st, 2021.
Contact Vineuve at info@vineuve.ca to sign up for pre order.
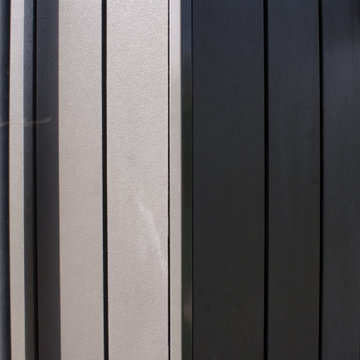
Exempel på ett litet modernt svart trähus, med allt i ett plan, platt tak och tak i mixade material
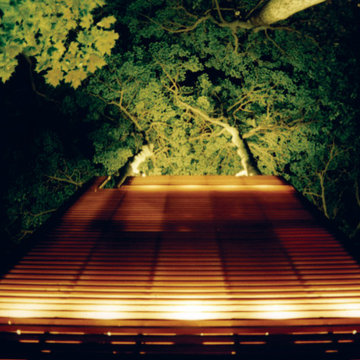
“The trees still sway, the wind, daylight, darkness and moonlight pass through the openings as through so many inner branches. Anyone taking shelter in its floors will certainly feel the rustle and rush of breeze. It’s enough to inspire nostalgia for a childlike appreciation of things.”
-Phyllis Richardson, XS Extreme, Thames & Hudson, London
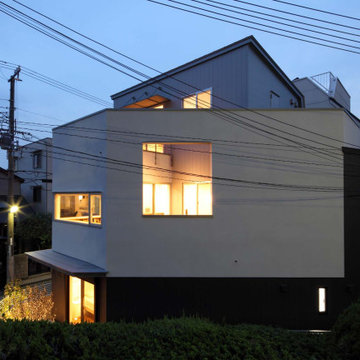
夕方は2階中庭を囲む壁の大きな正方形の穴から印象的な光がもれます。
Inredning av ett modernt litet vitt hus, med tre eller fler plan, stuckatur, mansardtak och tak i metall
Inredning av ett modernt litet vitt hus, med tre eller fler plan, stuckatur, mansardtak och tak i metall
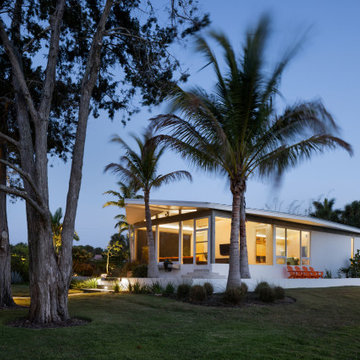
Parc Fermé is an area at an F1 race track where cars are parked for display for onlookers.
Our project, Parc Fermé was designed and built for our previous client (see Bay Shore) who wanted to build a guest house and house his most recent retired race cars. The roof shape is inspired by his favorite turns at his favorite race track. Race fans may recognize it.
The space features a kitchenette, a full bath, a murphy bed, a trophy case, and the coolest Big Green Egg grill space you have ever seen. It was located on Sarasota Bay.
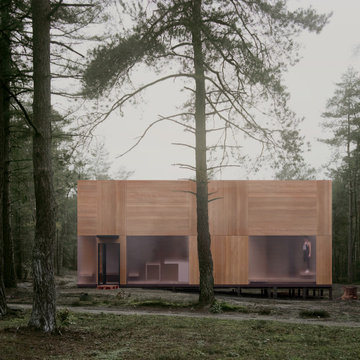
The project derives from the search for a better quality of life in the pandemic era, enhancing the life simplicity with respect for nature using ecological and
natural systems. The customer of the mobile house is a couple of Japanese professionals: a biologist and an astronomer, driven by the possibility of smart working, decide to live in natural and unspoiled areas in a small mobile home. The house is designed to offer a simple and versatile living comfort with the possibility of moving to different natural areas of Japan being able to face different climates with a highly eco-friendly structure. The interior spaces offer a work station and both horizontal and vertical astronomical observation points.
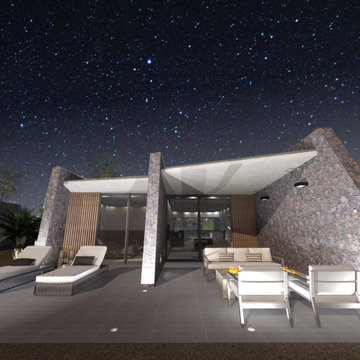
Exterior de vivienda accesible de 1 dormitorio, funcionalidad para personas con discapacidad funcional, movilidad.
iluminacion de balizamiento, para describir donde empieza y termina el pavimento.
Integrado en la estetica de la zona:
Sistemas bioclimáticos de ahorro energético como estudio de sombras, ventilación cruzada e inercias térmicas tenidas en cuenta
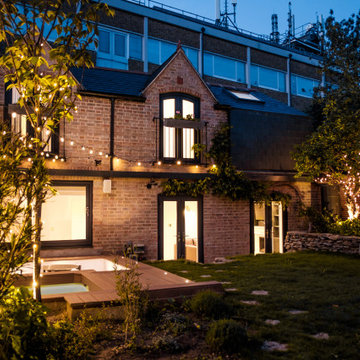
Idéer för ett litet klassiskt flerfärgat hus, med två våningar, tegel, mansardtak och tak med takplattor
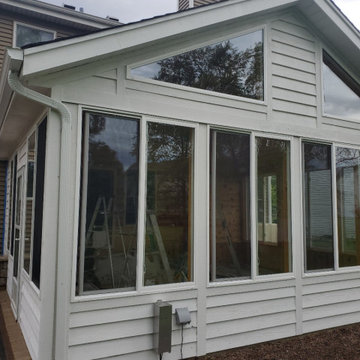
Bild på ett mellanstort vintage vitt trähus, med allt i ett plan, halvvalmat sadeltak och tak i shingel
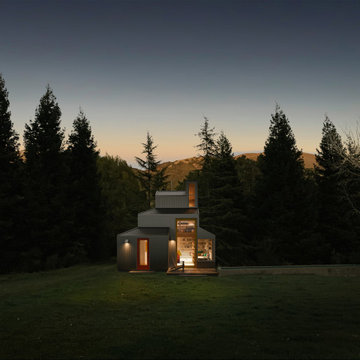
Twilight: This bespoke 400 SF guest cabin is set apart from the mainhouse which is down the dirt road and behind the trees. The tiny modern house sits beside a 75 year old cattle watering trought which now is a plunge for guests. The siding is corrugated galvanized steel which is also found on (much older) farm buildings seen nearby.
Best described as California modern, California farm style, San Francisco Modern, Bay Area modern residential design architects, Sustainability and green design
143 foton på svart hus
6
