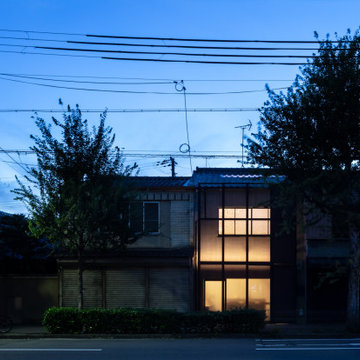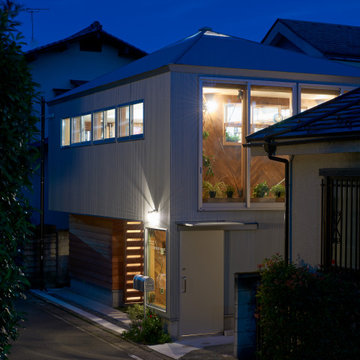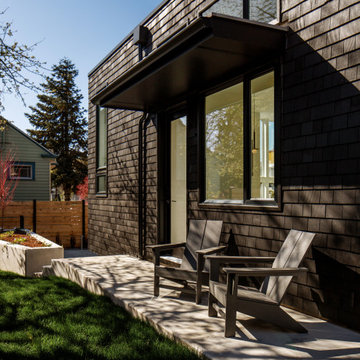Fasad
Sortera efter:
Budget
Sortera efter:Populärt i dag
101 - 120 av 144 foton
Artikel 1 av 3
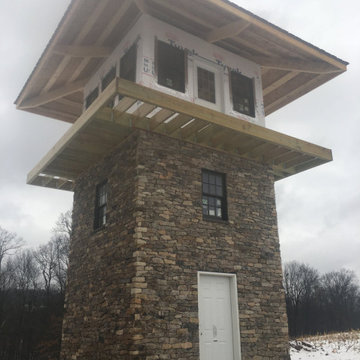
The Quarry Mill's Preston real thin stone veneer creates a beautiful exterior on this building. Preston is an earth tone natural fieldstone thin veneer. The stone starts as a fieldstone that is hand-picked along the fence lines of centuries-old farms. The stones are exposed to the elements and weathered from sitting on the fence line for years. The amount of weathering varies depending on if the piece was constantly exposed to direct sunlight or was shaded at the bottom of the pile as well as the amount of moisture present. This gives each individual piece varying degrees of beautiful earth tones. The raw irregular pieces are hand-picked and split with a hydraulic press into strips. Preston is intended to be installed linearly in the ledgestone style.
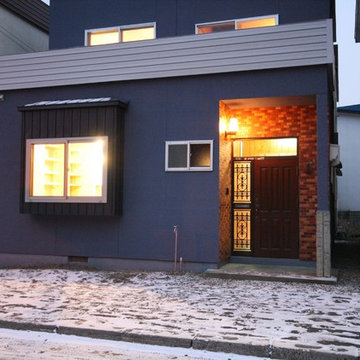
Idéer för att renovera ett mellanstort minimalistiskt grått hus, med två våningar, platt tak och tak i metall
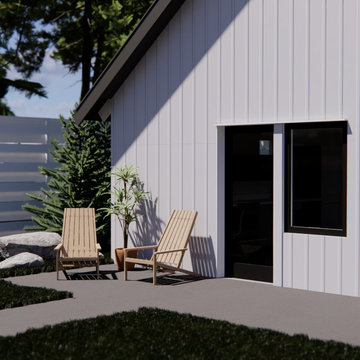
ADU entrance, as a design option a porch roof can be added
Idéer för att renovera ett litet funkis vitt hus, med allt i ett plan, fiberplattor i betong, sadeltak och tak i shingel
Idéer för att renovera ett litet funkis vitt hus, med allt i ett plan, fiberplattor i betong, sadeltak och tak i shingel
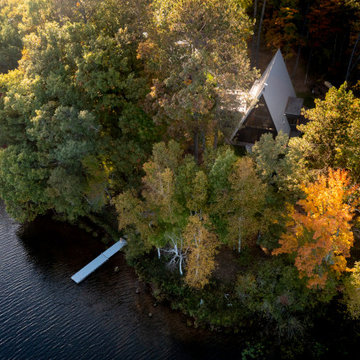
Inspiration för ett litet funkis svart hus, med blandad fasad, sadeltak och tak i metall
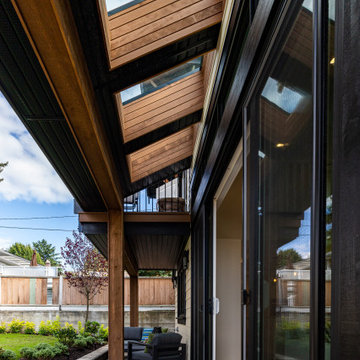
Bring in the light to brighten the interior spaces. These custom skylights in the patio area allow inside-outside living year-round.
Idéer för funkis beige hus, med två våningar
Idéer för funkis beige hus, med två våningar
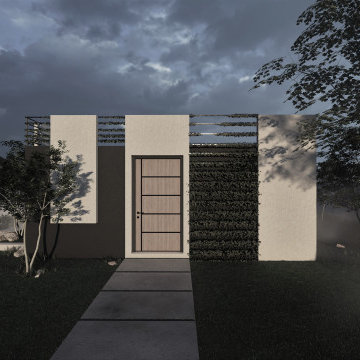
Inspiration för mellanstora moderna vita hus, med allt i ett plan, blandad fasad, platt tak och tak i mixade material
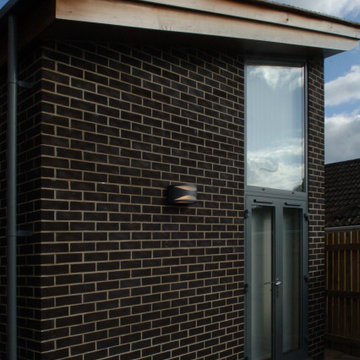
Rear elevation
Inspiration för små moderna bruna hus, med allt i ett plan, tegel, platt tak och tak i shingel
Inspiration för små moderna bruna hus, med allt i ett plan, tegel, platt tak och tak i shingel
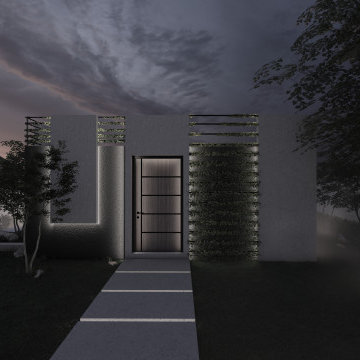
Exempel på ett mellanstort modernt vitt hus, med allt i ett plan, blandad fasad, platt tak och tak i mixade material
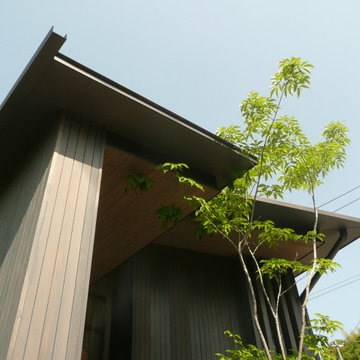
計画地は東西に細長く、西に行くほど狭まった変形敷地である。周囲は家が近接し、西側には高架の陸橋が見える決して恵まれた環境ではないが、道路を隔てた東側にはお社の森が迫り、昔ながらの地域のつながりも感じられる場所である。施主はこの場所に、今まで共に過ごしてきた愛着のある家具や調度類とともに、こじんまりと心静かに過ごすことができる住まいを望んだ。
多様な周辺環境要素の中で、将来的な環境の変化にもゆるがない寡黙な佇まいと、小さいながらも適度な光に包まれ、変形の敷地形状を受け入れる鷹揚な居場所としてのすまいを目指すこととなった。
敷地に沿った平面形状としながらも、南北境界線沿いに、互い違いに植栽スペースを設け、居住空間が緑の光に囲まれる構成とした。
屋根形状は敷地の幅が広くなるほど高くなる東西長手方向に勾配を付けた切妻屋根であり、もっとも敷地の幅が広くなるところが棟となる断面形状としている。棟を境に東西に床をスキップさせ、薪ストーブのある半地下空間をつくることで、建物高さを抑え、周囲の家並みと調和を図ると同時に、明るく天井の高いダイニングと対照的な、炎がゆらぎ、ほの暗く懐に抱かれるような場所(イングルヌック)をつくることができた。
この切妻屋根の本屋に付属するように、隣家が近接する南側の玄関・水回り部分は下屋として小さな片流れ屋根を設け、隣家に対する圧迫感をさらに和らげる形とした。この二つの屋根は東の端で上下に重なり合い、人をこの住まいへと導くアプローチ空間をつくりだしている。
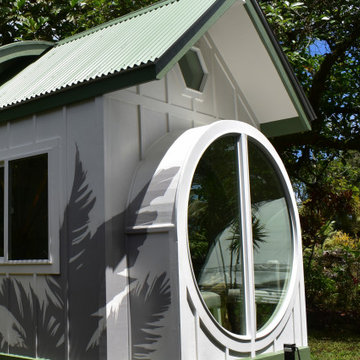
Here you can see the dome skylight that's above the soaking tub and how the round wall extrudes from the wall opening up the bathroom with more space. The Oasis Model ATU Tiny Home Exterior in White and Green. Tiny Home on Wheels. Hawaii getaway. 8x24' trailer.
I love working with clients that have ideas that I have been waiting to bring to life. All of the owner requests were things I had been wanting to try in an Oasis model. The table and seating area in the circle window bump out that normally had a bar spanning the window; the round tub with the rounded tiled wall instead of a typical angled corner shower; an extended loft making a big semi circle window possible that follows the already curved roof. These were all ideas that I just loved and was happy to figure out. I love how different each unit can turn out to fit someones personality.
The Oasis model is known for its giant round window and shower bump-out as well as 3 roof sections (one of which is curved). The Oasis is built on an 8x24' trailer. We build these tiny homes on the Big Island of Hawaii and ship them throughout the Hawaiian Islands.
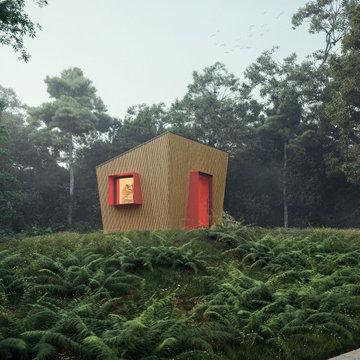
Inredning av ett modernt litet brunt hus, med allt i ett plan, blandad fasad och platt tak
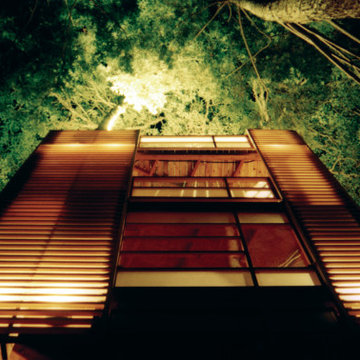
“The trees still sway, the wind, daylight, darkness and moonlight pass through the openings as through so many inner branches. Anyone taking shelter in its floors will certainly feel the rustle and rush of breeze. It’s enough to inspire nostalgia for a childlike appreciation of things.”
-Phyllis Richardson, XS Extreme, Thames & Hudson, London
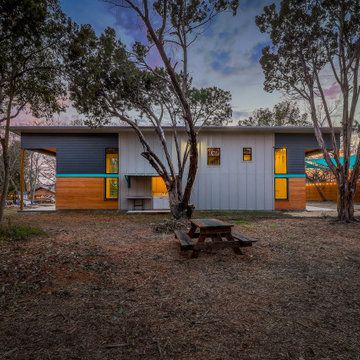
The ShopBoxes grew from a homeowner’s wish to craft a small complex of living spaces on a large wooded lot. Smash designed two structures for living and working, each built by the crafty, hands-on homeowner. Balancing a need for modern quality with a human touch, the sharp geometry of the structures contrasts with warmer and handmade materials and finishes, applied directly by the homeowner/builder. The result blends two aesthetics into very dynamic spaces, staked out as individual sculptures in a private park.
Design by Smash Design Build and Owner (private)
Construction by Owner (private)

Idéer för ett mycket stort retro brunt trähus, med tre eller fler plan och tak i metall
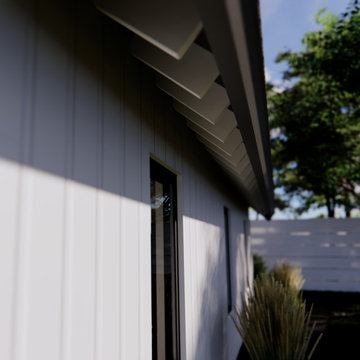
Exposed rafter tails
Idéer för ett litet modernt vitt hus, med allt i ett plan, fiberplattor i betong, sadeltak och tak i shingel
Idéer för ett litet modernt vitt hus, med allt i ett plan, fiberplattor i betong, sadeltak och tak i shingel
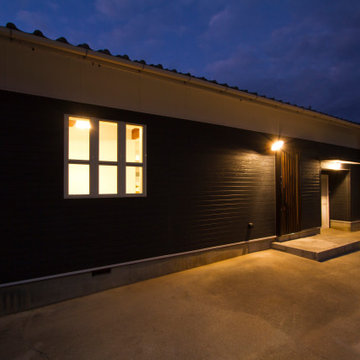
菊栽培の納屋をリノベーション。
Inspiration för ett maritimt hus, med allt i ett plan, sadeltak och tak med takplattor
Inspiration för ett maritimt hus, med allt i ett plan, sadeltak och tak med takplattor
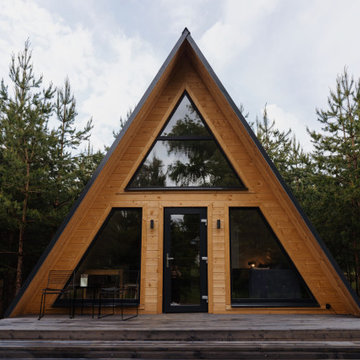
Bild på ett minimalistiskt trähus, med två våningar, sadeltak och tak i metall
6
