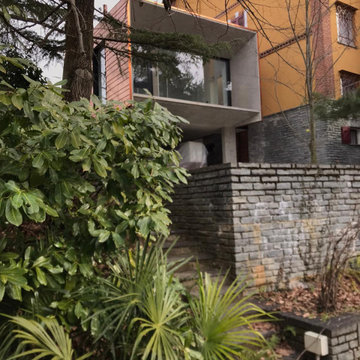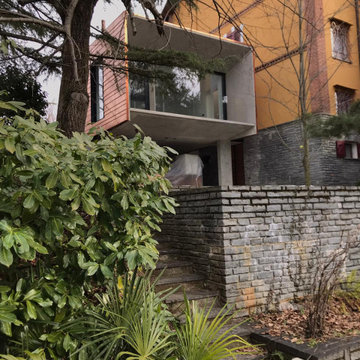143 foton på svart hus
Sortera efter:
Budget
Sortera efter:Populärt i dag
101 - 120 av 143 foton
Artikel 1 av 3
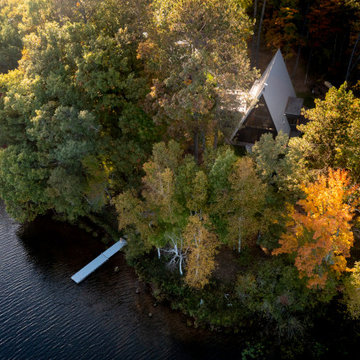
Inspiration för ett litet funkis svart hus, med blandad fasad, sadeltak och tak i metall
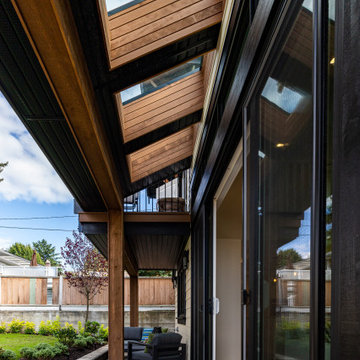
Bring in the light to brighten the interior spaces. These custom skylights in the patio area allow inside-outside living year-round.
Idéer för funkis beige hus, med två våningar
Idéer för funkis beige hus, med två våningar
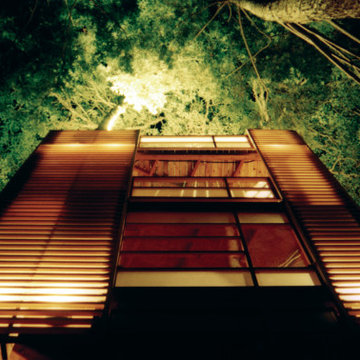
“The trees still sway, the wind, daylight, darkness and moonlight pass through the openings as through so many inner branches. Anyone taking shelter in its floors will certainly feel the rustle and rush of breeze. It’s enough to inspire nostalgia for a childlike appreciation of things.”
-Phyllis Richardson, XS Extreme, Thames & Hudson, London
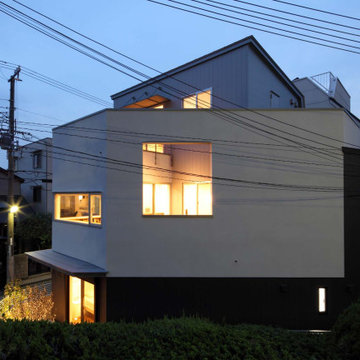
夕方は2階中庭を囲む壁の大きな正方形の穴から印象的な光がもれます。
Inredning av ett modernt litet vitt hus, med tre eller fler plan, stuckatur, mansardtak och tak i metall
Inredning av ett modernt litet vitt hus, med tre eller fler plan, stuckatur, mansardtak och tak i metall
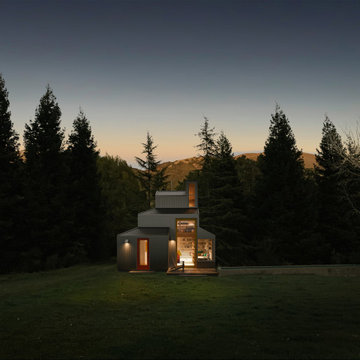
Twilight: This bespoke 400 SF guest cabin is set apart from the mainhouse which is down the dirt road and behind the trees. The tiny modern house sits beside a 75 year old cattle watering trought which now is a plunge for guests. The siding is corrugated galvanized steel which is also found on (much older) farm buildings seen nearby.
Best described as California modern, California farm style, San Francisco Modern, Bay Area modern residential design architects, Sustainability and green design
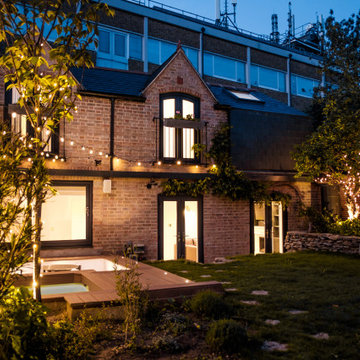
Idéer för ett litet klassiskt flerfärgat hus, med två våningar, tegel, mansardtak och tak med takplattor
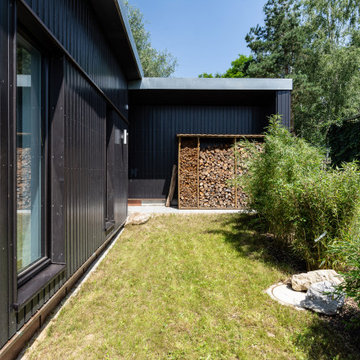
Inspiration för ett litet funkis svart trähus, med två våningar, pulpettak och tak i metall
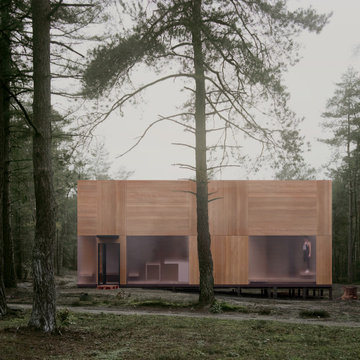
The project derives from the search for a better quality of life in the pandemic era, enhancing the life simplicity with respect for nature using ecological and
natural systems. The customer of the mobile house is a couple of Japanese professionals: a biologist and an astronomer, driven by the possibility of smart working, decide to live in natural and unspoiled areas in a small mobile home. The house is designed to offer a simple and versatile living comfort with the possibility of moving to different natural areas of Japan being able to face different climates with a highly eco-friendly structure. The interior spaces offer a work station and both horizontal and vertical astronomical observation points.
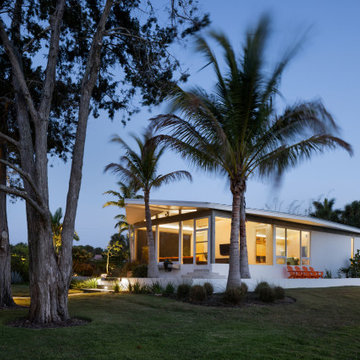
Parc Fermé is an area at an F1 race track where cars are parked for display for onlookers.
Our project, Parc Fermé was designed and built for our previous client (see Bay Shore) who wanted to build a guest house and house his most recent retired race cars. The roof shape is inspired by his favorite turns at his favorite race track. Race fans may recognize it.
The space features a kitchenette, a full bath, a murphy bed, a trophy case, and the coolest Big Green Egg grill space you have ever seen. It was located on Sarasota Bay.
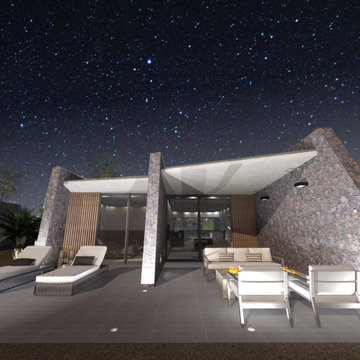
Exterior de vivienda accesible de 1 dormitorio, funcionalidad para personas con discapacidad funcional, movilidad.
iluminacion de balizamiento, para describir donde empieza y termina el pavimento.
Integrado en la estetica de la zona:
Sistemas bioclimáticos de ahorro energético como estudio de sombras, ventilación cruzada e inercias térmicas tenidas en cuenta
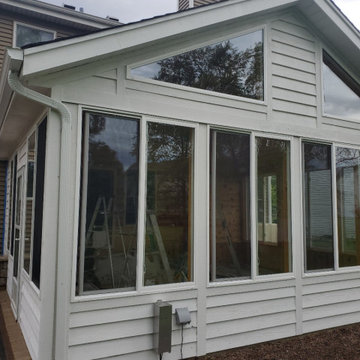
Bild på ett mellanstort vintage vitt trähus, med allt i ett plan, halvvalmat sadeltak och tak i shingel
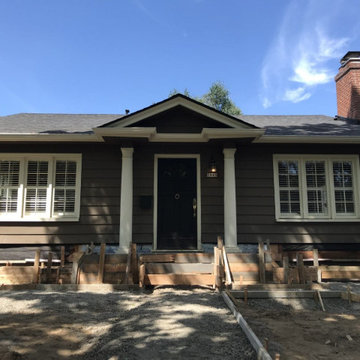
Transformation Tuesday!
We replaced the siding on this lovely Portland home with James Hardie lap siding.
The final product looks amazing.
Foto på ett litet 60 tals grönt hus, med allt i ett plan, fiberplattor i betong, halvvalmat sadeltak och tak i shingel
Foto på ett litet 60 tals grönt hus, med allt i ett plan, fiberplattor i betong, halvvalmat sadeltak och tak i shingel
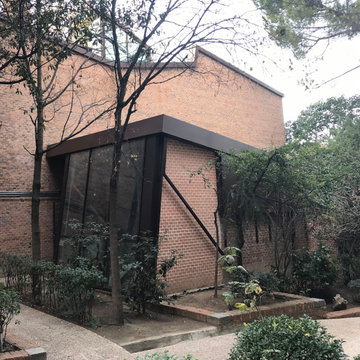
Fachada estilo industrial con ladrillo visto y estructura de acero.
Idéer för mellanstora industriella bruna hus, med allt i ett plan, tegel, pulpettak och tak i metall
Idéer för mellanstora industriella bruna hus, med allt i ett plan, tegel, pulpettak och tak i metall
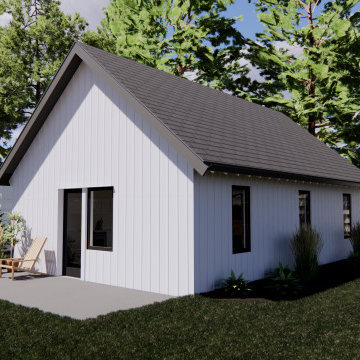
Exposed rafter tails
Inspiration för små moderna vita hus, med allt i ett plan, fiberplattor i betong, sadeltak och tak i shingel
Inspiration för små moderna vita hus, med allt i ett plan, fiberplattor i betong, sadeltak och tak i shingel
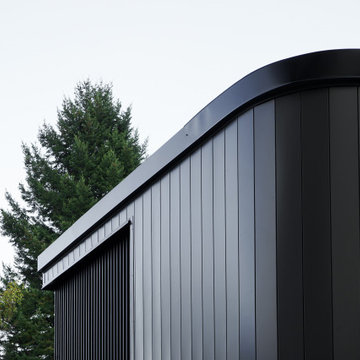
Inspiration för ett litet svart hus, med två våningar, metallfasad, platt tak och tak i metall
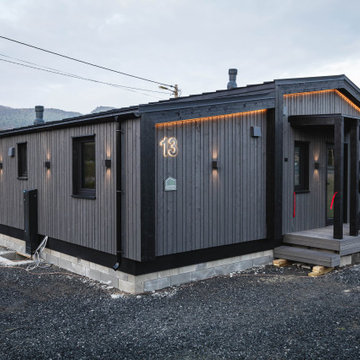
Prefabricated modular house of 50 square meters fully equipped and ready to live. Installation on site takes 1-2 weeks.
Idéer för ett mellanstort skandinaviskt trähus, med allt i ett plan, pulpettak och tak i metall
Idéer för ett mellanstort skandinaviskt trähus, med allt i ett plan, pulpettak och tak i metall
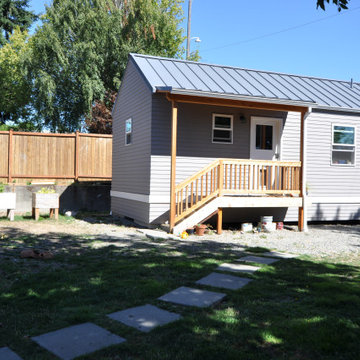
Model: Rainier Traditional.
This traditional, 423 square-foot Kabin has a bedroom that’s separate from the living and kitchen area, which has a vaulted ceiling. There is a partially vaulted loft above the bedroom and attic storage space over the bathroom. Additional features include a .75 bathroom and a 40 sq. ft. covered porch. This backyard cottage is constructed to Built Green’s 4-star standards.
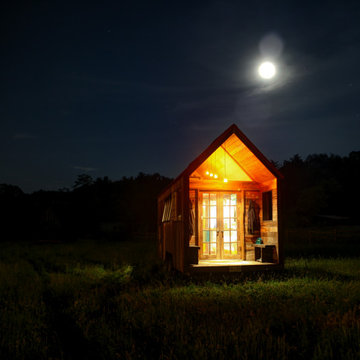
Idéer för små funkis röda trähus, med allt i ett plan, sadeltak och tak i metall
143 foton på svart hus
6
