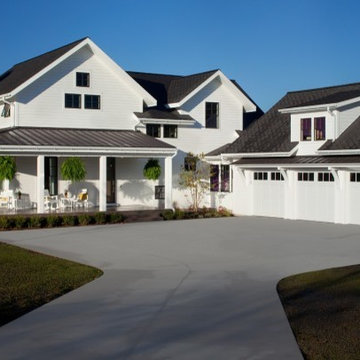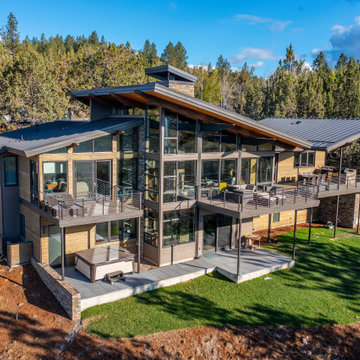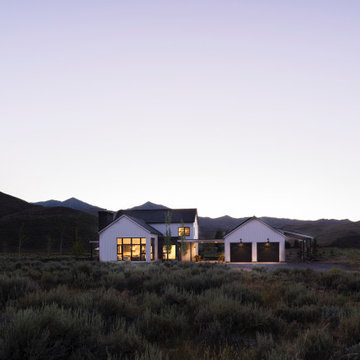446 foton på svart hus
Sortera efter:
Budget
Sortera efter:Populärt i dag
121 - 140 av 446 foton
Artikel 1 av 3
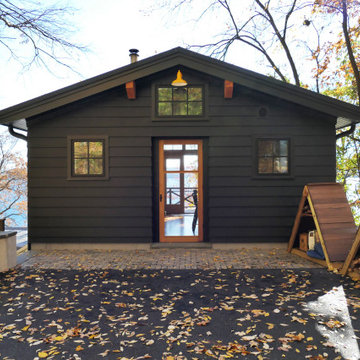
Rustik inredning av ett litet svart hus, med tre eller fler plan, sadeltak och tak i metall
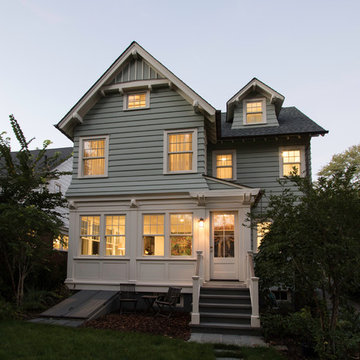
Rear exterior- every building has multiple sides. with the number of back yard bar-b-ques, and the rear entrance into the mud room being the entry of choice for the owners, the rear façade of this home was equally as important as the front of the house. large overhangs, brackets, exposed rafter tails and a pergola all add interest to the design and providing a nice backdrop for entertaining and hanging out in the yard.
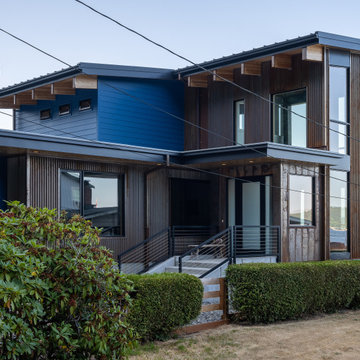
Looking towards the beach,
Inspiration för mellanstora moderna bruna hus, med två våningar, blandad fasad, pulpettak och tak i metall
Inspiration för mellanstora moderna bruna hus, med två våningar, blandad fasad, pulpettak och tak i metall
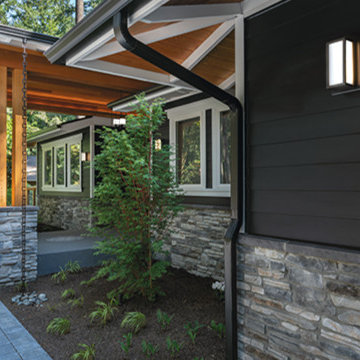
How would you like to give your home a face lift?
this year, inline with our 2021 national advertising campaign we would like to showcase your home...
and we'll spend our ad budget to do it!
Our national advertising campaign may use your home to showcase our products in the best trade magazines published today!
Your home could be featured in Fine Home Building, Qualified Remodeler, Remodeling, and Ask the Builder magazines.
Let Us Take Your Home Viral!
and Create Distinctive Curb Appeal at Home.
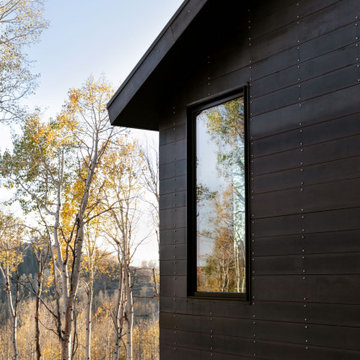
Just a few miles south of the Deer Valley ski resort is Brighton Estates, a community with summer vehicle access that requires a snowmobile or skis in the winter. This tiny cabin is just under 1000 SF of conditioned space and serves its outdoor enthusiast family year round. No space is wasted and the structure is designed to stand the harshest of storms.
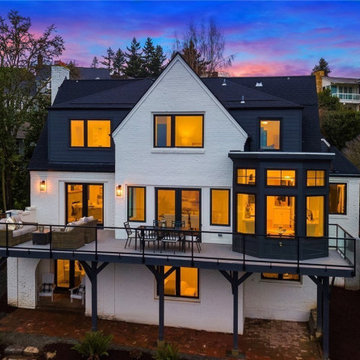
Idéer för ett stort klassiskt vitt hus, med tre eller fler plan, tegel, sadeltak och tak i shingel
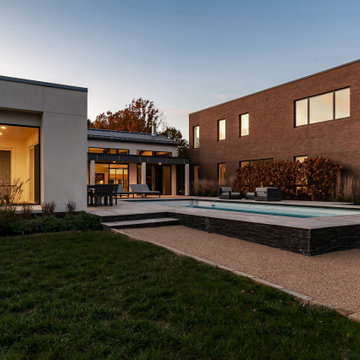
Rear pool deck is surrounded by recreation wing, main living, and bedroom pavilion - Rural Modern House - North Central Indiana - Architect: HAUS | Architecture For Modern Lifestyles - Indianapolis Architect - Photo: Adam Reynolds Photography
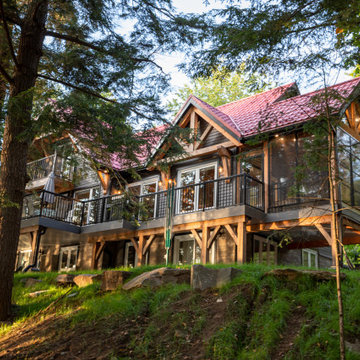
Idéer för ett mellanstort rustikt svart hus, med tre eller fler plan, blandad fasad, sadeltak och tak i metall
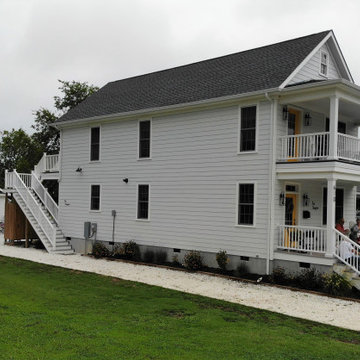
Inspiration för mellanstora maritima grå hus, med två våningar, sadeltak och tak i shingel
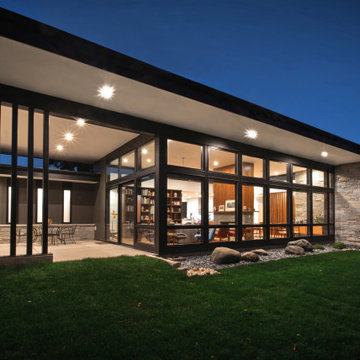
Idéer för att renovera ett stort funkis grått hus, med allt i ett plan och platt tak
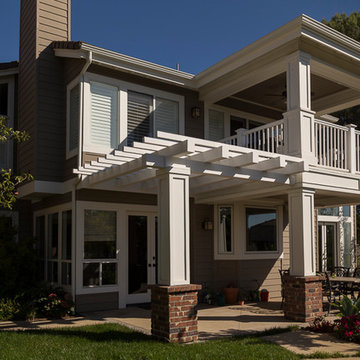
Idéer för stora vintage bruna hus, med två våningar, valmat tak och tak i shingel
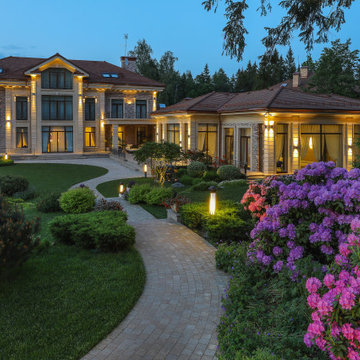
Шикарный загородный дом в Подмосковье. С отдельно стоящими - столовой, баней и беседкой для отдыха.
Архитекторы: Дмитрий Глушков, Фёдор Селенин; Фото: Андрей Лысиков
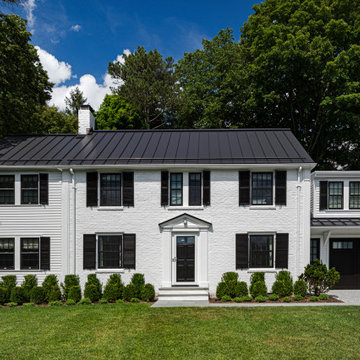
TEAM
Architect: LDa Architecture & Interiors
Builder: Affinity Builders
Landscape Architect: Jon Russo
Photographer: Sean Litchfield Photography
Inspiration för klassiska vita hus, med två våningar, tegel, sadeltak och tak i metall
Inspiration för klassiska vita hus, med två våningar, tegel, sadeltak och tak i metall
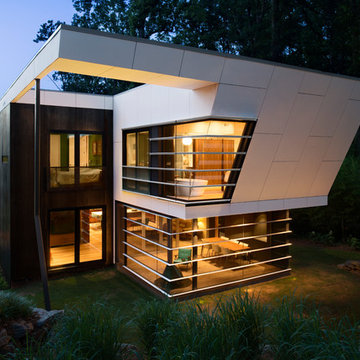
galina coeda
Foto på ett stort funkis flerfärgat hus, med två våningar, platt tak och tak i metall
Foto på ett stort funkis flerfärgat hus, med två våningar, platt tak och tak i metall
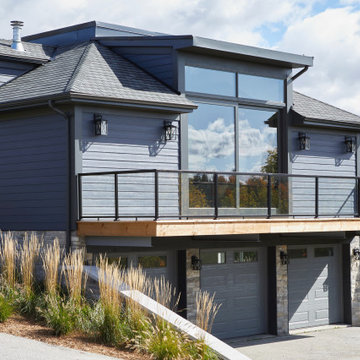
Rustic yet refined, this modern country retreat blends old and new in masterful ways, creating a fresh yet timeless experience. The structured, austere exterior gives way to an inviting interior. The palette of subdued greens, sunny yellows, and watery blues draws inspiration from nature. Whether in the upholstery or on the walls, trailing blooms lend a note of softness throughout. The dark teal kitchen receives an injection of light from a thoughtfully-appointed skylight; a dining room with vaulted ceilings and bead board walls add a rustic feel. The wall treatment continues through the main floor to the living room, highlighted by a large and inviting limestone fireplace that gives the relaxed room a note of grandeur. Turquoise subway tiles elevate the laundry room from utilitarian to charming. Flanked by large windows, the home is abound with natural vistas. Antlers, antique framed mirrors and plaid trim accentuates the high ceilings. Hand scraped wood flooring from Schotten & Hansen line the wide corridors and provide the ideal space for lounging.
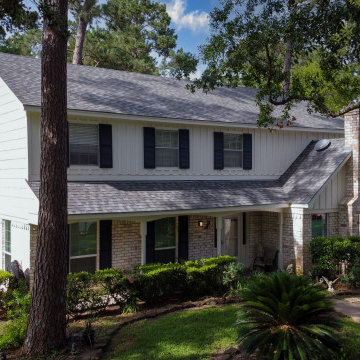
The is a re-roof featuring CertainTeed Landmark shingles in the color Georgetown Gray. We also painted this house and installed new MI windows on the first floor.

Designed by Becker Henson Niksto Architects, the home has large gracious public rooms, thoughtful details and mixes traditional aesthetic with modern amenities. The floorplan of the nearly 4,000 square foot home allows for maximum flexibility. The finishes and fixtures, selected by interior designer, Jenifer Archer, add refinement and comfort.
446 foton på svart hus
7
