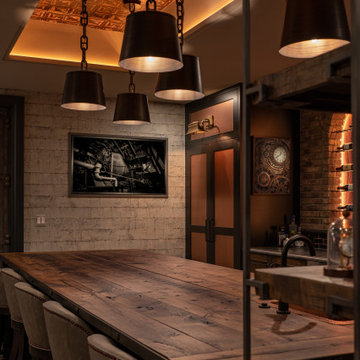206 foton på svart källare, med en hemmabar
Sortera efter:
Budget
Sortera efter:Populärt i dag
61 - 80 av 206 foton
Artikel 1 av 3
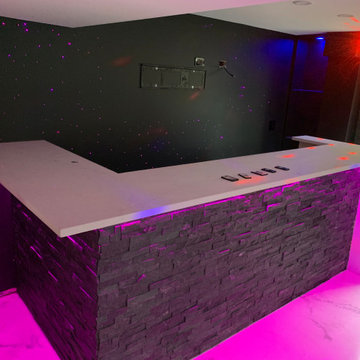
Foto på en mellanstor funkis källare utan ingång, med en hemmabar, svarta väggar, marmorgolv, en hängande öppen spis, en spiselkrans i sten och flerfärgat golv
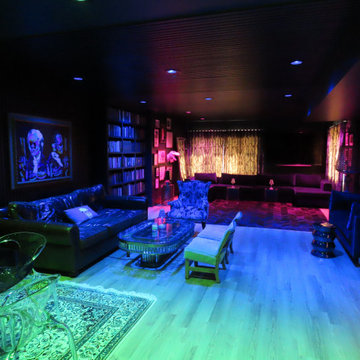
Step into a world of vibrant hues and eclectic style in this residential speakeasy lounge, brilliantly illuminated by Ketra's dynamic lighting system. The space is a kaleidoscope of colors, from warm reds and yellows to cool blues and greens, each shade accentuating unique seating areas designed for intimate conversations or group gatherings. Ketra's transformative lighting not only highlights the distinct characteristics of each area but also blends seamlessly to create a cohesive yet dynamic atmosphere. This is more than just a lounge; it's a multisensory experience where every corner invites you to relax, connect, and indulge.
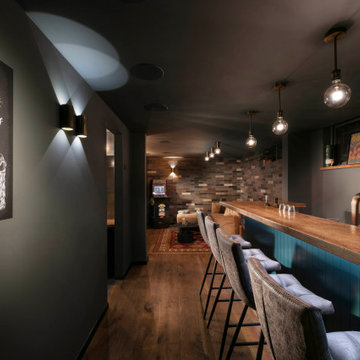
Entrance
Industriell inredning av en liten källare utan ingång, med en hemmabar, grå väggar, mellanmörkt trägolv och brunt golv
Industriell inredning av en liten källare utan ingång, med en hemmabar, grå väggar, mellanmörkt trägolv och brunt golv
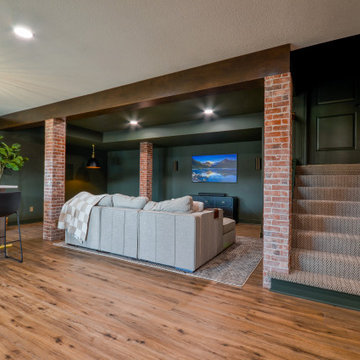
Our clients wanted a speakeasy vibe for their basement as they love to entertain. We achieved this look/feel with the dark moody paint color matched with the brick accent tile and beams. The clients have a big family, love to host and also have friends and family from out of town! The guest bedroom and bathroom was also a must for this space - they wanted their family and friends to have a beautiful and comforting stay with everything they would need! With the bathroom we did the shower with beautiful white subway tile. The fun LED mirror makes a statement with the custom vanity and fixtures that give it a pop. We installed the laundry machine and dryer in this space as well with some floating shelves. There is a booth seating and lounge area plus the seating at the bar area that gives this basement plenty of space to gather, eat, play games or cozy up! The home bar is great for any gathering and the added bedroom and bathroom make this the basement the perfect space!

Idéer för att renovera en mellanstor vintage källare utan ingång, med en hemmabar, laminatgolv, en bred öppen spis, en spiselkrans i trä och brunt golv
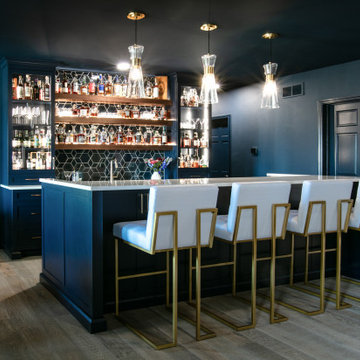
We completed this stunning basement renovation, featuring a bar and a walk-in wine cellar. The bar is the centerpiece of the basement, with a beautiful countertop and custom-built cabinetry. With its moody and dramatic ambiance, this location proves to be an ideal spot for socializing.
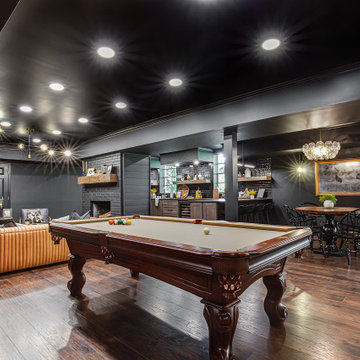
Idéer för att renovera en stor funkis källare ovan mark, med en hemmabar, svarta väggar, vinylgolv, en standard öppen spis, en spiselkrans i tegelsten och brunt golv
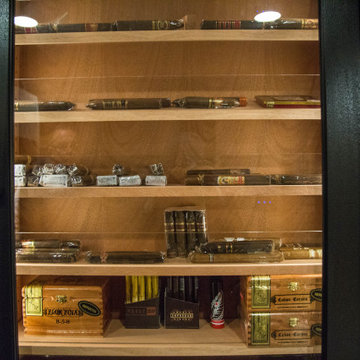
Our in-house design staff took this unfinished basement from sparse to stylish speak-easy complete with a fireplace, wine & bourbon bar and custom humidor.
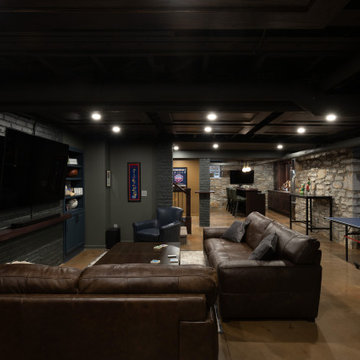
Step into this captivating basement remodel that transports you to the cozy and mysterious ambiance of a dark, moody Irish pub. The design seamlessly blends traditional elements with modern aesthetics, creating a space that exudes warmth, character, and a touch of nostalgia. The natural stone walls add a rustic and authentic charm. Beneath your feet, polished concrete floors give the space an industrial edge while maintaining a sleek and contemporary look. As you make your way towards the heart of the room, a custom home bar beckons. Crafted with meticulous attention to detail, the bar features a rich, dark wood that contrasts beautifully with the surrounding stone and concrete. Above the bar, a custom etched mirror takes center stage. The mirror is not just a reflective surface but a piece of art, adorned with a detailed family crest. Amidst the dim lighting, strategically placed fixtures and pendant lights cast a warm glow, creating intimate pockets of light and shadow throughout the room. In this basement retreat, the marriage of natural stone, polished concrete, and custom craftsmanship creates a dark, moody Irish pub feel that is both timeless and inviting.
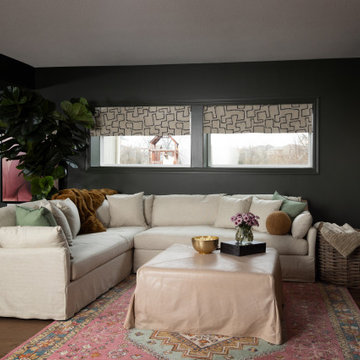
Inredning av en klassisk stor källare utan ingång, med en hemmabar, gröna väggar, mörkt trägolv, en standard öppen spis, en spiselkrans i trä och brunt golv
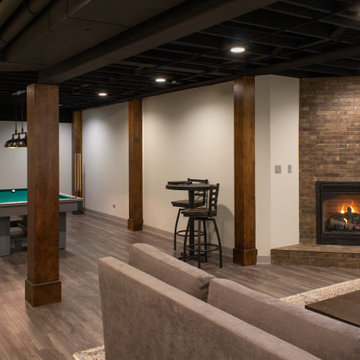
Main living space with fireplace and game area leading into the kitchen.
Inspiration för stora industriella källare utan ingång, med en hemmabar, vinylgolv, en öppen hörnspis, en spiselkrans i tegelsten och grått golv
Inspiration för stora industriella källare utan ingång, med en hemmabar, vinylgolv, en öppen hörnspis, en spiselkrans i tegelsten och grått golv
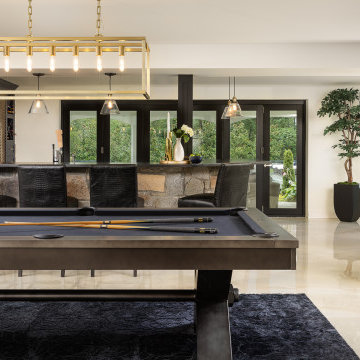
Chic. Moody. Sexy. These are just a few of the words that come to mind when I think about the W Hotel in downtown Bellevue, WA. When my client came to me with this as inspiration for her Basement makeover, I couldn’t wait to get started on the transformation. Everything from the poured concrete floors to mimic Carrera marble, to the remodeled bar area, and the custom designed billiard table to match the custom furnishings is just so luxe! Tourmaline velvet, embossed leather, and lacquered walls adds texture and depth to this multi-functional living space.
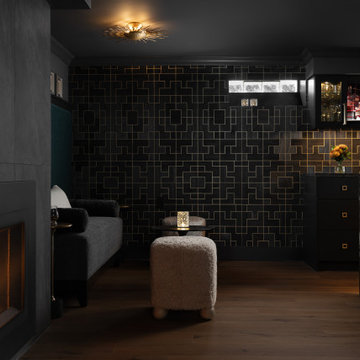
Modern inredning av en liten källare utan fönster, med en hemmabar, svarta väggar, vinylgolv, en standard öppen spis, en spiselkrans i sten och brunt golv

Idéer för en klassisk källare utan fönster, med en hemmabar och vita väggar
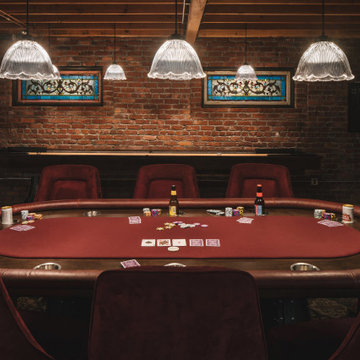
The homeowners had a very specific vision for their large daylight basement. To begin, Neil Kelly's team, led by Portland Design Consultant Fabian Genovesi, took down numerous walls to completely open up the space, including the ceilings, and removed carpet to expose the concrete flooring. The concrete flooring was repaired, resurfaced and sealed with cracks in tact for authenticity. Beams and ductwork were left exposed, yet refined, with additional piping to conceal electrical and gas lines. Century-old reclaimed brick was hand-picked by the homeowner for the east interior wall, encasing stained glass windows which were are also reclaimed and more than 100 years old. Aluminum bar-top seating areas in two spaces. A media center with custom cabinetry and pistons repurposed as cabinet pulls. And the star of the show, a full 4-seat wet bar with custom glass shelving, more custom cabinetry, and an integrated television-- one of 3 TVs in the space. The new one-of-a-kind basement has room for a professional 10-person poker table, pool table, 14' shuffleboard table, and plush seating.
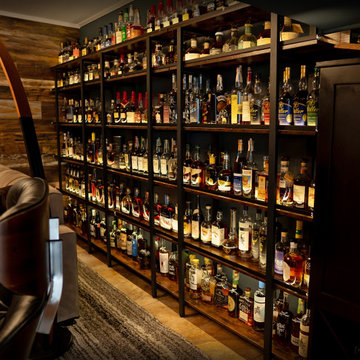
Basement redesigned into a Bourbon Man Cave
Exempel på en stor rustik källare, med en hemmabar
Exempel på en stor rustik källare, med en hemmabar
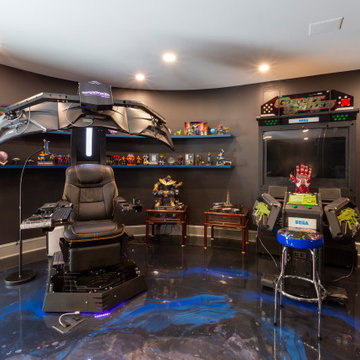
Huge basement in this beautiful home that got a face lift with new home gym/sauna room, home office, sitting room, wine cellar, lego room, fireplace and theater!
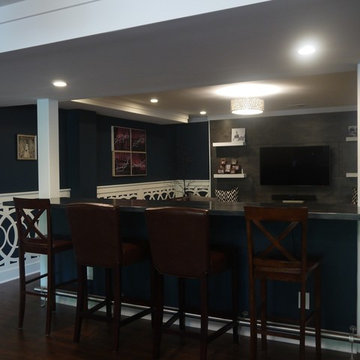
J. Day Staging and Design
Inspiration för mycket stora klassiska källare, med en hemmabar, blå väggar och mörkt trägolv
Inspiration för mycket stora klassiska källare, med en hemmabar, blå väggar och mörkt trägolv
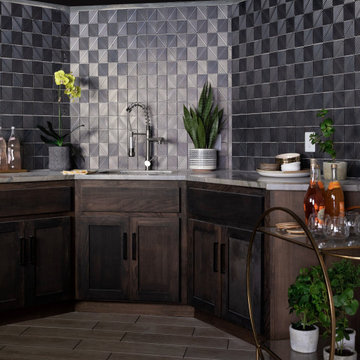
Bild på en källare utan ingång, med en hemmabar, vita väggar, klinkergolv i porslin och beiget golv
206 foton på svart källare, med en hemmabar
4
