83 foton på svart källare, med laminatgolv
Sortera efter:
Budget
Sortera efter:Populärt i dag
1 - 20 av 83 foton
Artikel 1 av 3

Klassisk inredning av en mellanstor källare ovan mark, med grå väggar, laminatgolv, en standard öppen spis, en spiselkrans i sten och brunt golv

Photographer: Bob Narod
Bild på en stor vintage källare utan ingång, med brunt golv, laminatgolv och flerfärgade väggar
Bild på en stor vintage källare utan ingång, med brunt golv, laminatgolv och flerfärgade väggar

Bild på en mellanstor industriell källare utan fönster, med vita väggar, laminatgolv, en standard öppen spis, en spiselkrans i trä och brunt golv
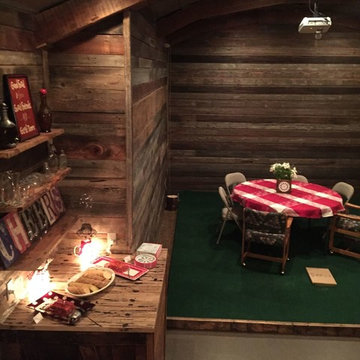
Inspiration för en stor rustik källare utan fönster, med bruna väggar, laminatgolv och brunt golv
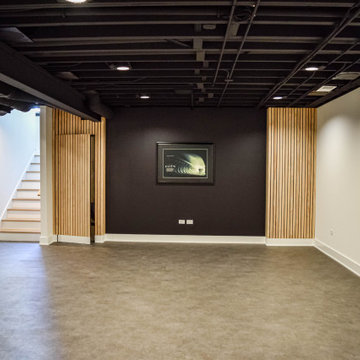
Idéer för funkis källare utan fönster, med svarta väggar, laminatgolv och svart golv

Foto på en mellanstor industriell källare ovan mark, med bruna väggar, laminatgolv och brunt golv

Customers self-designed this space. Inspired to make the basement appear like a Speakeasy, they chose a mixture of black and white accented throughout, along with lighting and fixtures in certain rooms that truly make you feel like this basement should be kept a secret (in a great way)

Bild på en stor funkis källare utan ingång, med grå väggar, laminatgolv, en standard öppen spis, en spiselkrans i trä och beiget golv

This lower-level entertainment area and spare bedroom is the perfect flex space for game nights, family gatherings, and hosting overnight guests. We furnished the space in a soft palette of light blues and cream-colored neutrals. This palette feels cohesive with the other rooms in the home and helps the area feel bright, with or without great natural lighting.
For functionality, we also offered two seating options, this 2-3 person sofa and a comfortable upholstered chair that can be easily moved to face the TV or cozy up to the ottoman when you break out the board games.
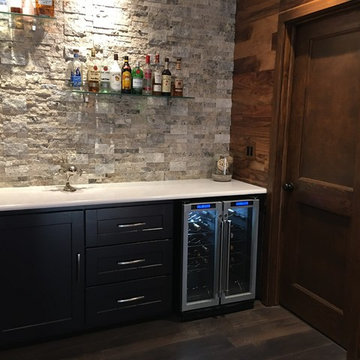
Custom bar cabinets and glass shelves in basement with builtin wine cooler and custom built wood doors.
Exempel på en stor modern källare ovan mark, med grå väggar och laminatgolv
Exempel på en stor modern källare ovan mark, med grå väggar och laminatgolv

A custom bar in gray cabinetry with built in wine cube, a wine fridge and a bar fridge. The washer and drier are hidden behind white door panels with oak wood countertop to give the space finished look.

Idéer för mellanstora vintage källare utan ingång, med en hemmabar, laminatgolv, en bred öppen spis, en spiselkrans i trä och brunt golv

Design, Fabrication, Install & Photography By MacLaren Kitchen and Bath
Designer: Mary Skurecki
Wet Bar: Mouser/Centra Cabinetry with full overlay, Reno door/drawer style with Carbide paint. Caesarstone Pebble Quartz Countertops with eased edge detail (By MacLaren).
TV Area: Mouser/Centra Cabinetry with full overlay, Orleans door style with Carbide paint. Shelving, drawers, and wood top to match the cabinetry with custom crown and base moulding.
Guest Room/Bath: Mouser/Centra Cabinetry with flush inset, Reno Style doors with Maple wood in Bedrock Stain. Custom vanity base in Full Overlay, Reno Style Drawer in Matching Maple with Bedrock Stain. Vanity Countertop is Everest Quartzite.
Bench Area: Mouser/Centra Cabinetry with flush inset, Reno Style doors/drawers with Carbide paint. Custom wood top to match base moulding and benches.
Toy Storage Area: Mouser/Centra Cabinetry with full overlay, Reno door style with Carbide paint. Open drawer storage with roll-out trays and custom floating shelves and base moulding.
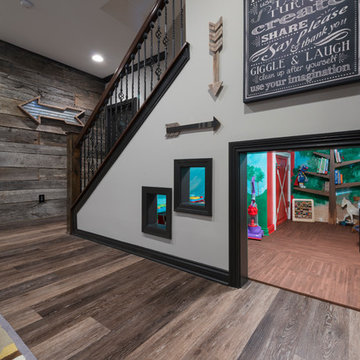
Photo Credit: Chris Whonsetler
Idéer för en stor amerikansk källare utan fönster, med grå väggar och laminatgolv
Idéer för en stor amerikansk källare utan fönster, med grå väggar och laminatgolv
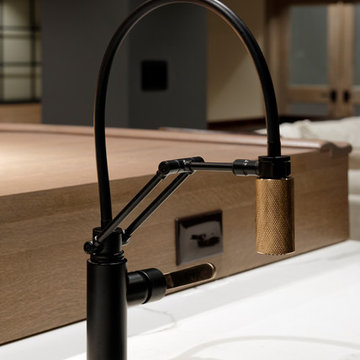
Photographer: Bob Narod
Inspiration för stora klassiska källare utan fönster, med laminatgolv
Inspiration för stora klassiska källare utan fönster, med laminatgolv

Idéer för att renovera en mellanstor vintage källare utan ingång, med en hemmabar, laminatgolv, en bred öppen spis, en spiselkrans i trä och brunt golv
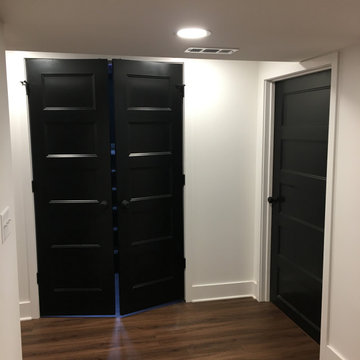
Customers self-designed this space. Inspired to make the basement appear like a Speakeasy, they chose a mixture of black and white accented throughout, along with lighting and fixtures in certain rooms that truly make you feel like this basement should be kept a secret (in a great way)
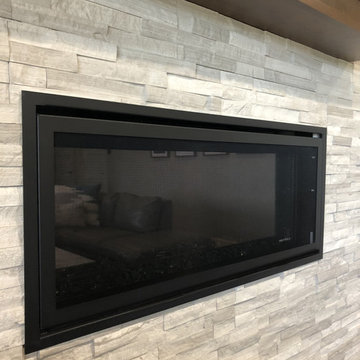
Inspiration för mellanstora klassiska källare ovan mark, med grå väggar, laminatgolv, en standard öppen spis, en spiselkrans i sten och brunt golv
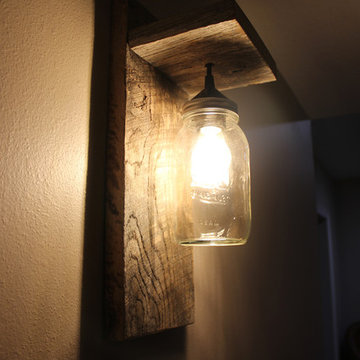
Brittany Kobylak
Idéer för stora rustika källare utan fönster, med beige väggar, laminatgolv, en spiselkrans i sten, brunt golv och en bred öppen spis
Idéer för stora rustika källare utan fönster, med beige väggar, laminatgolv, en spiselkrans i sten, brunt golv och en bred öppen spis
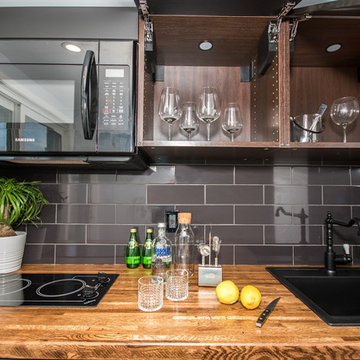
A contemporary walk out basement in Mississauga, designed and built by Wilde North Interiors. Includes an open plan main space with multi fold doors that close off to create a bedroom or open up for parties. Also includes a compact 3 pc washroom and stand out black kitchenette completely kitted with sleek cook top, microwave, dish washer and more.
83 foton på svart källare, med laminatgolv
1