432 foton på svart källare
Sortera efter:
Budget
Sortera efter:Populärt i dag
141 - 160 av 432 foton
Artikel 1 av 3
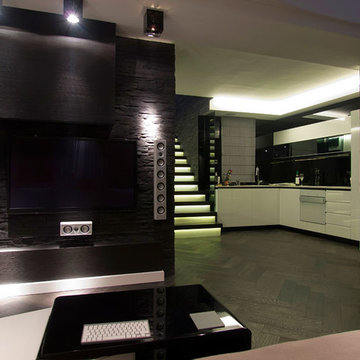
Inredning av en modern mellanstor källare, med svarta väggar, mörkt trägolv och brunt golv
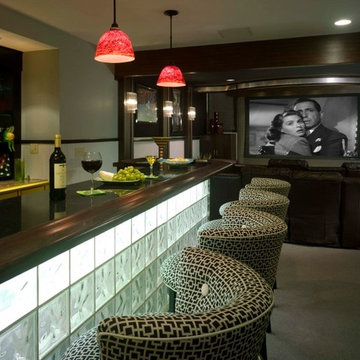
David van Scott
Idéer för stora eklektiska källare utan fönster, med grå väggar, heltäckningsmatta och grått golv
Idéer för stora eklektiska källare utan fönster, med grå väggar, heltäckningsmatta och grått golv
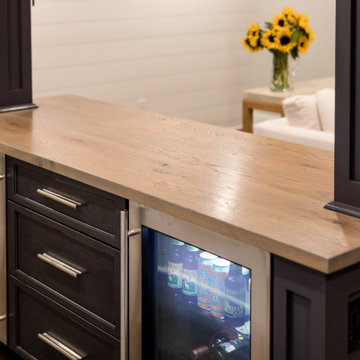
This Huntington Woods lower level renovation was recently finished in September of 2019. Created for a busy family of four, we designed the perfect getaway complete with custom millwork throughout, a complete gym, spa bathroom, craft room, laundry room, and most importantly, entertaining and living space.
From the main floor, a single pane glass door and decorative wall sconce invites us down. The patterned carpet runner and custom metal railing leads to handmade shiplap and millwork to create texture and depth. The reclaimed wood entertainment center allows for the perfect amount of storage and display. Constructed of wire brushed white oak, it becomes the focal point of the living space.
It’s easy to come downstairs and relax at the eye catching reclaimed wood countertop and island, with undercounter refrigerator and wine cooler to serve guests. Our gym contains a full length wall of glass, complete with rubber flooring, reclaimed wall paneling, and custom metalwork for shelving.
The office/craft room is concealed behind custom sliding barn doors, a perfect spot for our homeowner to write while the kids can use the Dekton countertops for crafts. The spa bathroom has heated floors, a steam shower, full surround lighting and a custom shower frame system to relax in total luxury. Our laundry room is whimsical and fresh, with rustic plank herringbone tile.
With this space layout and renovation, the finished basement is designed to be a perfect spot to entertain guests, watch a movie with the kids or even date night!
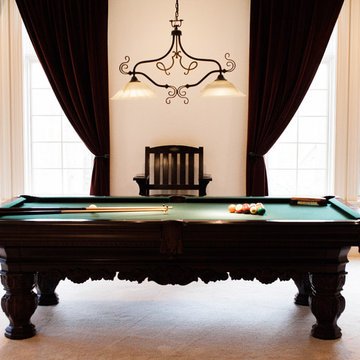
Photos by Heather Schrock Photography
Klassisk inredning av en stor källare utan ingång, med beige väggar, heltäckningsmatta och beiget golv
Klassisk inredning av en stor källare utan ingång, med beige väggar, heltäckningsmatta och beiget golv
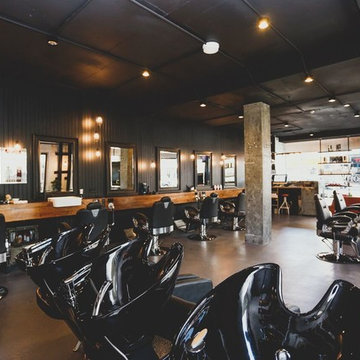
Mister Chop Shop is a men's barber located in Bondi Junction, Sydney. This new venture required a look and feel to the salon unlike it's Chop Shop predecessor. As such, we were asked to design a barbershop like no other - A timeless modern and stylish feel juxtaposed with retro elements. Using the building’s bones, the raw concrete walls and exposed brick created a dramatic, textured backdrop for the natural timber whilst enhancing the industrial feel of the steel beams, shelving and metal light fittings. Greenery and wharf rope was used to soften the space adding texture and natural elements. The soft leathers again added a dimension of both luxury and comfort whilst remaining masculine and inviting. Drawing inspiration from barbershops of yesteryear – this unique men’s enclave oozes style and sophistication whilst the period pieces give a subtle nod to the traditional barbershops of the 1950’s.
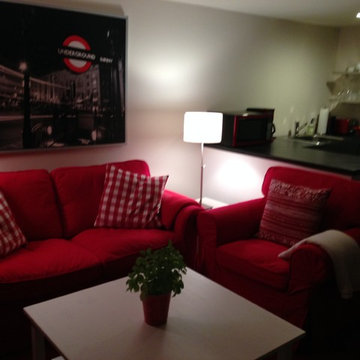
A modern Studio by Licensed Architect Leslie LeBon
Idéer för att renovera en liten funkis källare ovan mark, med beige väggar och mellanmörkt trägolv
Idéer för att renovera en liten funkis källare ovan mark, med beige väggar och mellanmörkt trägolv
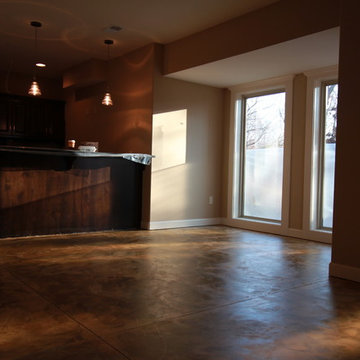
Finished basement floors with stained concrete, bar area, and kitchen
Idéer för funkis källare ovan mark, med beige väggar och betonggolv
Idéer för funkis källare ovan mark, med beige väggar och betonggolv
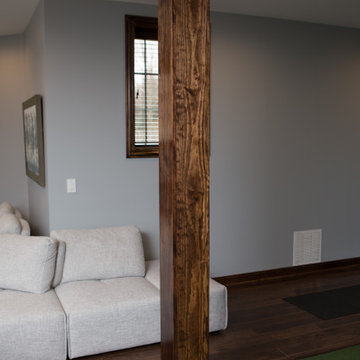
Wooden support column in Elgin basement renovation.
Inspiration för stora klassiska källare utan ingång, med grå väggar, laminatgolv och brunt golv
Inspiration för stora klassiska källare utan ingång, med grå väggar, laminatgolv och brunt golv
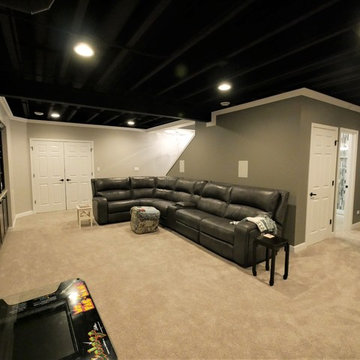
Inredning av en modern stor källare utan ingång, med grå väggar, heltäckningsmatta och beiget golv
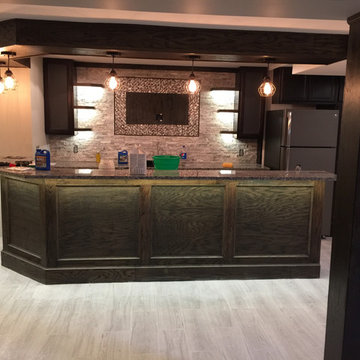
Inspiration för mellanstora moderna källare utan fönster, med beige väggar, klinkergolv i porslin och beiget golv
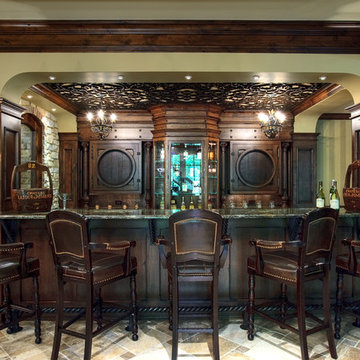
Inspiration för stora rustika källare utan fönster, med beige väggar och klinkergolv i keramik
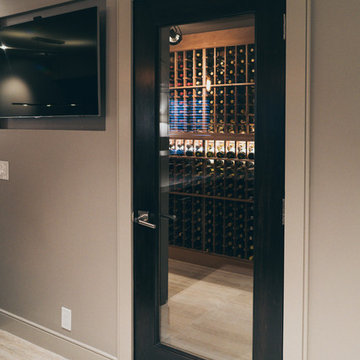
Nicolette Wagner - Life Unbound Photography
Modern inredning av en mellanstor källare utan ingång, med grå väggar, heltäckningsmatta och grått golv
Modern inredning av en mellanstor källare utan ingång, med grå väggar, heltäckningsmatta och grått golv
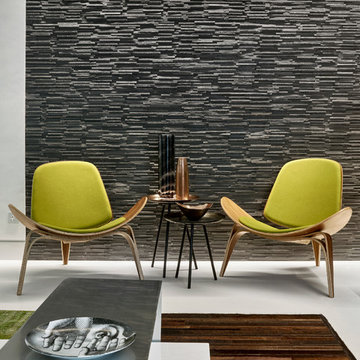
Textured wall with 2 armchairs
Nick Smith www.nsphotography.co.uk
Modern inredning av en stor källare utan fönster, med vita väggar och klinkergolv i porslin
Modern inredning av en stor källare utan fönster, med vita väggar och klinkergolv i porslin
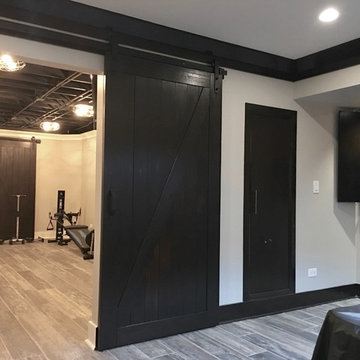
Exempel på en mellanstor klassisk källare utan fönster, med beige väggar, mörkt trägolv och brunt golv
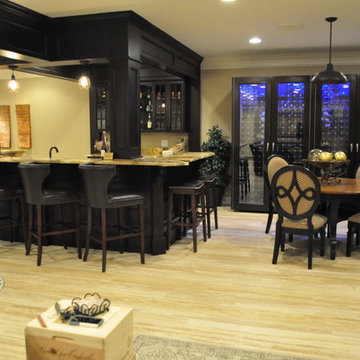
This is a perfect use of a large double hung barn door used to close off the upstairs area
Exempel på en stor klassisk källare utan fönster, med beige väggar och ljust trägolv
Exempel på en stor klassisk källare utan fönster, med beige väggar och ljust trägolv
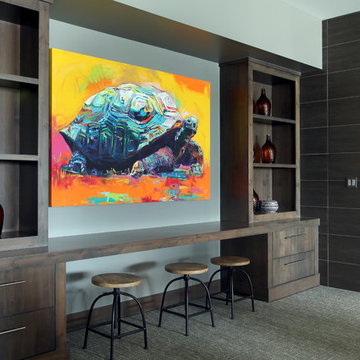
The Hasserton is a sleek take on the waterfront home. This multi-level design exudes modern chic as well as the comfort of a family cottage. The sprawling main floor footprint offers homeowners areas to lounge, a spacious kitchen, a formal dining room, access to outdoor living, and a luxurious master bedroom suite. The upper level features two additional bedrooms and a loft, while the lower level is the entertainment center of the home. A curved beverage bar sits adjacent to comfortable sitting areas. A guest bedroom and exercise facility are also located on this floor.
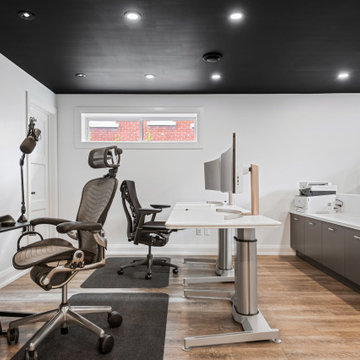
Home office with space for 3 workstations. Access to built-in filing storage & a kitchenette.
Idéer för små funkis källare utan ingång, med grå väggar, vinylgolv och brunt golv
Idéer för små funkis källare utan ingång, med grå väggar, vinylgolv och brunt golv
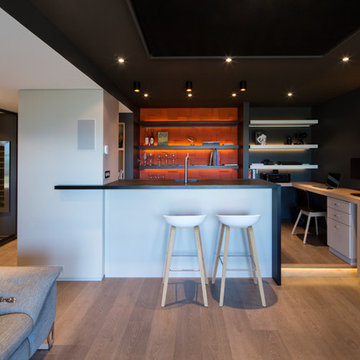
STUDIO 5.56 / Romain CHAMBODUT
Inspiration för en mellanstor funkis källare utan fönster, med svarta väggar och mellanmörkt trägolv
Inspiration för en mellanstor funkis källare utan fönster, med svarta väggar och mellanmörkt trägolv
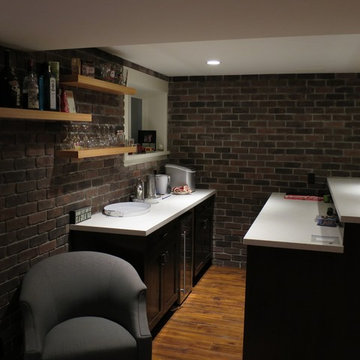
Idéer för en mellanstor industriell källare ovan mark, med beige väggar och mellanmörkt trägolv

Greg Hadley
Idéer för en stor klassisk källare utan ingång, med vita väggar, betonggolv och svart golv
Idéer för en stor klassisk källare utan ingång, med vita väggar, betonggolv och svart golv
432 foton på svart källare
8