1 058 foton på svart kök, med grönt stänkskydd
Sortera efter:
Budget
Sortera efter:Populärt i dag
121 - 140 av 1 058 foton
Artikel 1 av 3

Modern inredning av ett stort svart svart kök, med en undermonterad diskho, släta luckor, svarta skåp, granitbänkskiva, grönt stänkskydd, stänkskydd i marmor, svarta vitvaror, mellanmörkt trägolv och en köksö
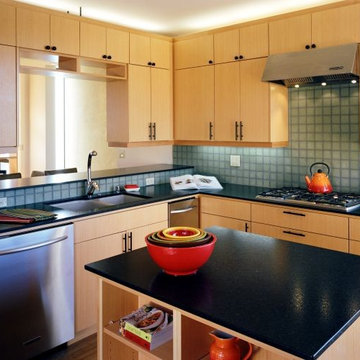
Magnolia Gardens is a new modern residence designed by Rhodes Architecture Light for a site in this northwest Seattle neighborhood. The design utilized the foundations of an existing house built in 1954. Any comparison between the new and old structures ends there. The house was commissioned by a local developer as a speculative residence and sold immediately upon completion in the fall of 2006. Taking advantage of a beautiful southwestern view of Elliott Bay and the West Seattle peninsula, Magnolia Gardens orients four bedrooms and bathrooms to gardens, terraces, and water views. The house's dynamic modern form opens through a glass atrium on the north and glass curtain walls on the northwest and southwest. This residence was developed by Highland Development and resulted from the collaboration of Rhodes Architecture Light, and the professional lighting design of LightWire and built by Island Construction.
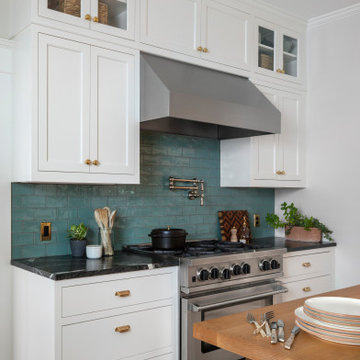
The symmetry of the range wall creates an ideal place to prep and cook, while acting as a lovely focal point as you walk in from the entry. Glass display cabinets draw your eyes up, taking advantage of the tall ceilings.
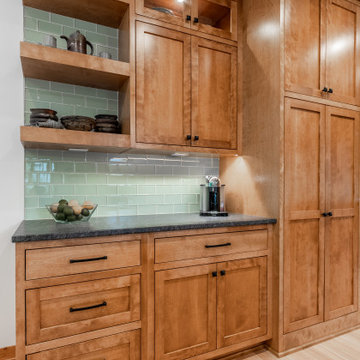
Foto på ett mellanstort svart kök, med en undermonterad diskho, luckor med infälld panel, skåp i mellenmörkt trä, granitbänkskiva, grönt stänkskydd, stänkskydd i porslinskakel, svarta vitvaror, ljust trägolv, en köksö och beiget golv
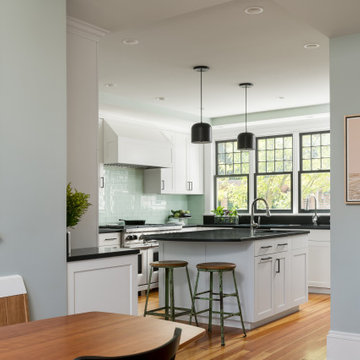
Exempel på ett mellanstort klassiskt svart svart kök, med en undermonterad diskho, skåp i shakerstil, vita skåp, granitbänkskiva, grönt stänkskydd, stänkskydd i porslinskakel, rostfria vitvaror, ljust trägolv och en köksö
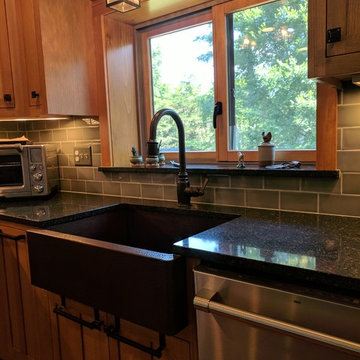
Amerikansk inredning av ett stort svart svart kök, med en rustik diskho, skåp i shakerstil, skåp i mellenmörkt trä, bänkskiva i koppar, grönt stänkskydd, stänkskydd i tunnelbanekakel, rostfria vitvaror, mellanmörkt trägolv, en köksö och brunt golv
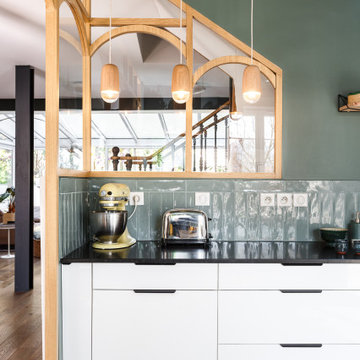
Bild på ett avskilt, mellanstort nordiskt svart svart l-kök, med en undermonterad diskho, släta luckor, vita skåp, granitbänkskiva, grönt stänkskydd, stänkskydd i keramik, integrerade vitvaror, klinkergolv i keramik och grått golv

This kitchen has zones for the whole family to be together, but engaging in different activities. The extended island offers ample prep space on the kitchen side and adequate seating on the living room side. Eliminating wall cabinets and combining storage into tall cabinets means everything is accessible to family members without tripping over each other in the food prep zone.
The wood slat dividers are a nod to mid-century modern, but appropriate for 21st century living. The wood slats create a barrier to the dining room, while allowing light from the large front windows.
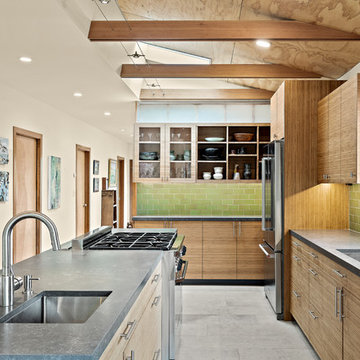
Inspiration för stora moderna svart kök, med en undermonterad diskho, släta luckor, skåp i mellenmörkt trä, bänkskiva i kvarts, grönt stänkskydd, stänkskydd i keramik, rostfria vitvaror, klinkergolv i porslin, en köksö och grått golv

Designed by Pico Studios, this home in the St. Andrews neighbourhood of Calgary is a wonderful example of a modern Scandinavian farmhouse.
Foto på ett funkis svart kök, med en undermonterad diskho, släta luckor, skåp i mellenmörkt trä, bänkskiva i kvarts, grönt stänkskydd, stänkskydd i porslinskakel, rostfria vitvaror, ljust trägolv, en köksö och beiget golv
Foto på ett funkis svart kök, med en undermonterad diskho, släta luckor, skåp i mellenmörkt trä, bänkskiva i kvarts, grönt stänkskydd, stänkskydd i porslinskakel, rostfria vitvaror, ljust trägolv, en köksö och beiget golv
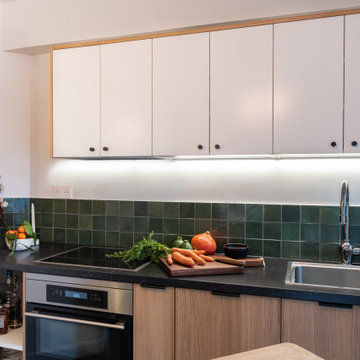
Inspiration för ett litet funkis svart svart kök med öppen planlösning, med en undermonterad diskho, luckor med profilerade fronter, skåp i ljust trä, laminatbänkskiva, grönt stänkskydd, stänkskydd i keramik, rostfria vitvaror, betonggolv, en köksö och grått golv
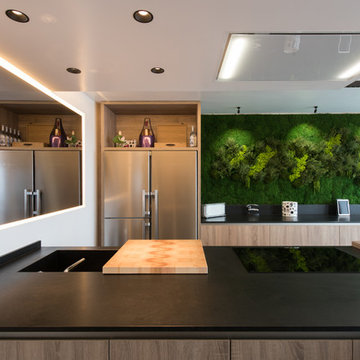
STEPHANE LARIVEN
Inspiration för mellanstora moderna svart kök, med en integrerad diskho, luckor med profilerade fronter, skåp i ljust trä, granitbänkskiva, grönt stänkskydd, rostfria vitvaror, klinkergolv i keramik, en köksö och svart golv
Inspiration för mellanstora moderna svart kök, med en integrerad diskho, luckor med profilerade fronter, skåp i ljust trä, granitbänkskiva, grönt stänkskydd, rostfria vitvaror, klinkergolv i keramik, en köksö och svart golv
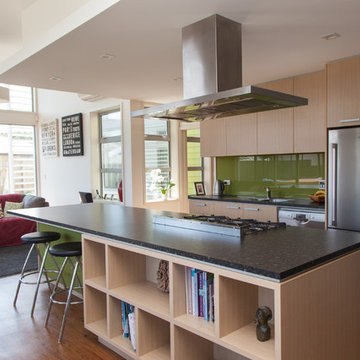
Kelk Photography
Foto på ett mellanstort funkis svart kök, med skåp i ljust trä, laminatbänkskiva, grönt stänkskydd, glaspanel som stänkskydd, rostfria vitvaror, vinylgolv, släta luckor och en köksö
Foto på ett mellanstort funkis svart kök, med skåp i ljust trä, laminatbänkskiva, grönt stänkskydd, glaspanel som stänkskydd, rostfria vitvaror, vinylgolv, släta luckor och en köksö
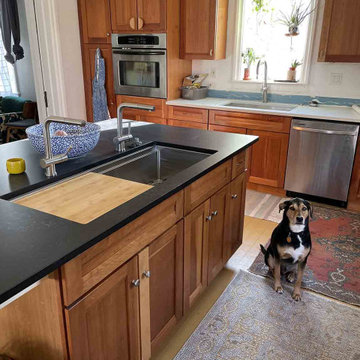
Create Good Sinks' 46" workstation sink. This 16 gauge stainless steel undermount sink replaced the dinky drop-in prep sink that was in the island originally. Cherry cabinets from previous owner's reno were retrofitted with new quartz countertops (Midnight Corvo in matte finish seen here on the island and Valentin on the perimeter), new sinks and faucets. Island was extended from 5' to 11.5' and includes seating on one end. Walls were painted fresh white. Two Create Good Sinks "Ardell" faucets were installed with this sink to make it easy for two cooks in the kitchen. Perimeter sink is Create Good Sinks 33" ledge workstation sink with "Bella" stainlees steel faucet.
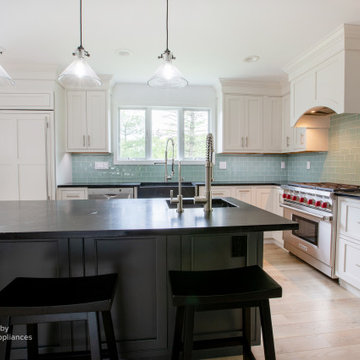
A large transitional l-shaped kitchen design in Wayne, NJ, with white shaker cabinets, and a dark island. This kitchen also has a farmhouse sink, quartz countertops, green subway tile backsplash, designer appliances and black countertops.
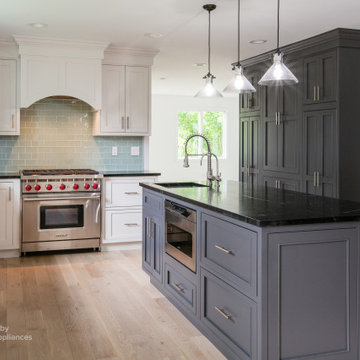
A large transitional l-shaped kitchen design in Wayne, NJ, with white shaker cabinets, and a dark island. This kitchen also has a farmhouse sink, quartz countertops, green subway tile backsplash, designer appliances and black countertops.
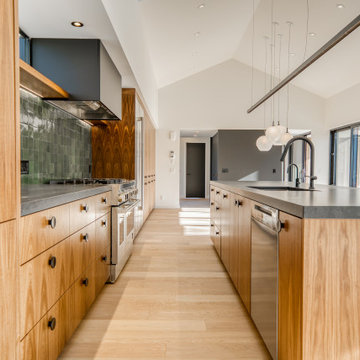
Designed by Pico Studios, this home in the St. Andrews neighbourhood of Calgary is a wonderful example of a modern Scandinavian farmhouse.
Inspiration för ett stort funkis svart svart kök, med släta luckor, skåp i mellenmörkt trä, grönt stänkskydd, rostfria vitvaror, en köksö, beiget golv, ljust trägolv, bänkskiva i kvarts och stänkskydd i porslinskakel
Inspiration för ett stort funkis svart svart kök, med släta luckor, skåp i mellenmörkt trä, grönt stänkskydd, rostfria vitvaror, en köksö, beiget golv, ljust trägolv, bänkskiva i kvarts och stänkskydd i porslinskakel
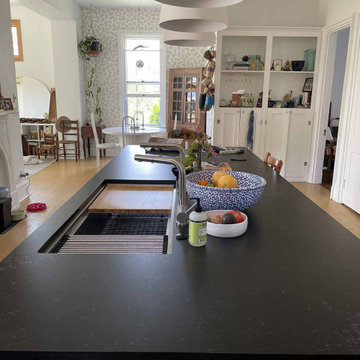
Create Good Sinks' 46" workstation sink. This 16 gauge stainless steel undermount sink replaced the dinky drop-in prep sink that was in the island originally. Cherry cabinets from previous owner's reno were retrofitted with new quartz countertops (Midnight Corvo in matte finish seen here on the island), new sinks and faucets. Island was extended from 5' to 11.5' and includes seating on one end. Walls were painted fresh white. Two Create Good Sinks "Ardell" faucets were installed with this sink to make it easy for two cooks in the kitchen.
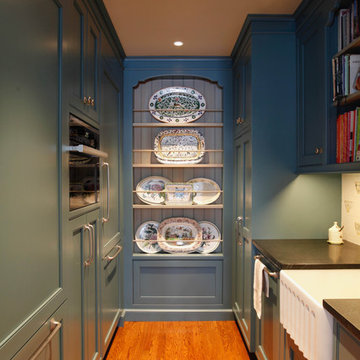
A narrow pantry is transformed by the use of bold color. A thin platter rack on the back wall shows off the client’s collection and draws the eye into the space.
Photo by Mary Ellen Hendricks
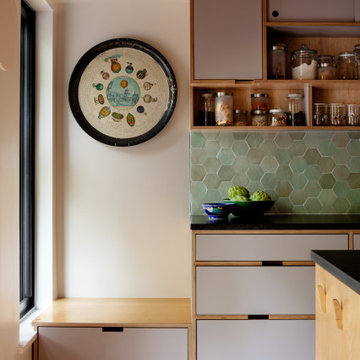
Bild på ett svart linjärt svart kök och matrum, med släta luckor, grå skåp, bänkskiva i kvarts, grönt stänkskydd, stänkskydd i keramik, mellanmörkt trägolv, en köksö och brunt golv
1 058 foton på svart kök, med grönt stänkskydd
7