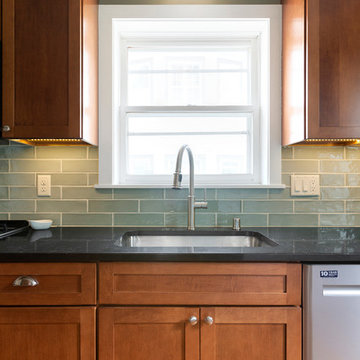1 058 foton på svart kök, med grönt stänkskydd
Sortera efter:
Budget
Sortera efter:Populärt i dag
141 - 160 av 1 058 foton
Artikel 1 av 3
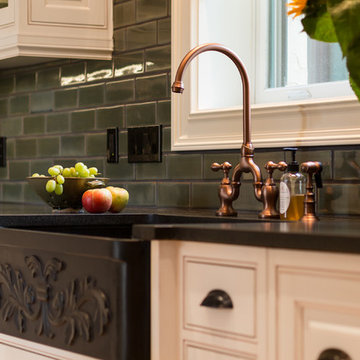
Victoria McHugh Photography
Lakeside Custom Cabinetry,LLC
Chris Hummel Construction
Vogler Metalwork & Design
A huge amount of functional storage space was designed into an otherwise small kitchen through the use of purpose built, custom cabinetry.
The homeowner knew exactly how she wanted to organize her kitchen tools. A knife drawer was specially made to fit her collection of knives. The open shelving on the range side serves as easy access to her cookware as well as a garbage pullout.
We were able to relocate and center the range and copper range hood made by Vogler Metalworks by removing a center island and replacing it with a honed black granite countertop peninsula. The subway tile backsplash on the sink wall is taken up to the soffit with the exception of dark bull nose used to frame the wall sconce made by Vaughn.
The kitchen also serves as an informal entryway from the lake and exterior brick patio so the homeowners were desperate to have a way to keep shoes from being scattered on the floor. We took an awkward corner and fitted it with custom built cabinetry that housed not only the family's shoes but kitty litter, dog leashes, car keys, sun hats, and lotions.
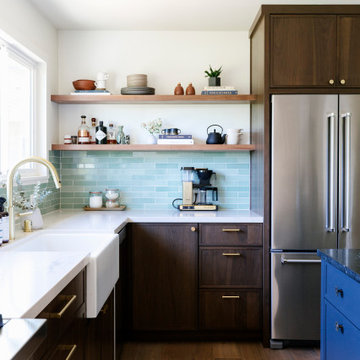
This project was a merging of styles between a modern aesthetic and rustic farmhouse. The owners purchased their grandparents’ home, but made it completely their own by reimagining the layout, making the kitchen large and open to better accommodate their growing family.
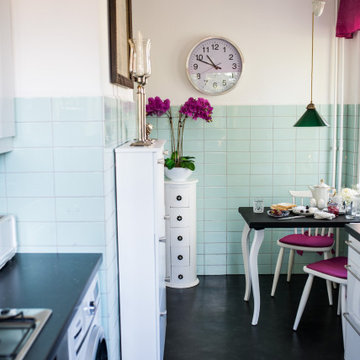
Idéer för att renovera ett avskilt, mellanstort eklektiskt svart svart parallellkök, med en nedsänkt diskho, vita skåp, träbänkskiva, grönt stänkskydd, stänkskydd i keramik, rostfria vitvaror, linoleumgolv och svart golv

Modern design meets rustic in this open kitchen design. Wood, steel, painted cabinets, and a chiseled edge island bring color and texture together in a cohesive manner.
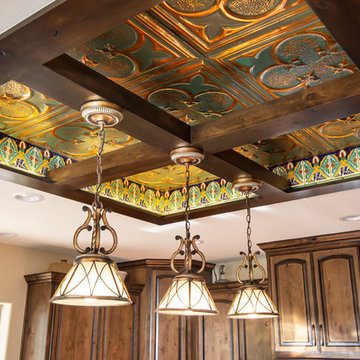
A Southwestern inspired kitchen with a mix of painted and stained over glazed cabinets is a true custom masterpiece. Rich details are everywhere combined with thoughtful design make this kitchen more than a showcase, but a great chef's kitchen too.
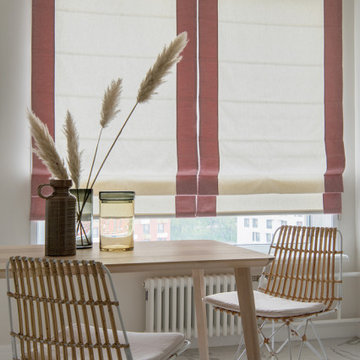
Inredning av ett eklektiskt mellanstort svart svart kök, med en integrerad diskho, luckor med upphöjd panel, vita skåp, bänkskiva i koppar, grönt stänkskydd, stänkskydd i cementkakel, rostfria vitvaror, klinkergolv i porslin och vitt golv
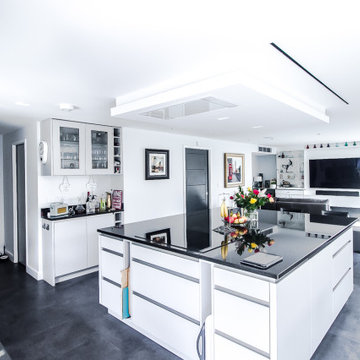
Idéer för att renovera ett stort funkis svart svart kök, med en integrerad diskho, släta luckor, vita skåp, granitbänkskiva, grönt stänkskydd, glaspanel som stänkskydd, integrerade vitvaror, linoleumgolv, en köksö och svart golv
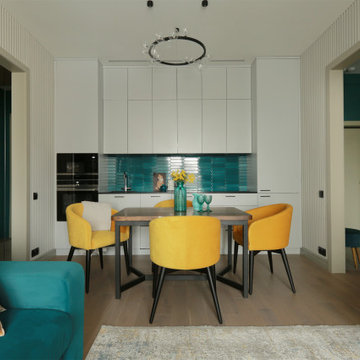
Светлая гостиная, совмещенная с кухней, с яркими акцентами.
Вся мебель изготовлена российскими компаниями.
Встроенная кухня с фасадами в матовой эмали, встроенная техника: холодильник, посудомоечная машина, вытяжка, варочная панель, духовой шкаф, СВЧ.
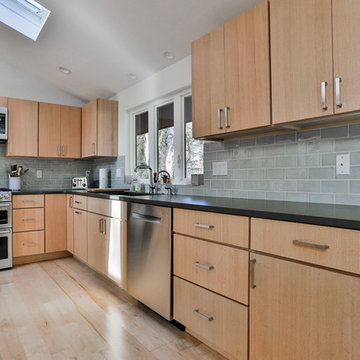
Through a collaboration with a local architect, we created a sleek, modern addition that stayed true to the original style and construction of the house. The clients, a busy family of five, wanted the addition to appear as if it had always belonged while simultaneously improving the flow and function of the home. Along with exterior addition, the kitchen was completely gutted and remodeled. The new kitchen design is a complex, full overlay, wood grain cabinet design that greatly improves storage for the bustling family and now provides them with a new dining room in which to entertain.
Photo Credit: Rudy Mayer
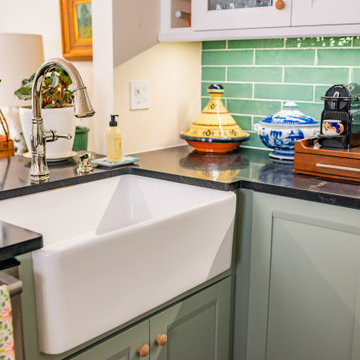
We were hired to turn this standard townhome into an eclectic farmhouse dream. Our clients are worldly traveled, and they wanted the home to be the backdrop for the unique pieces they have collected over the years. We changed every room of this house in some way and the end result is a showcase for eclectic farmhouse style.

1950's-inspired galley kitchen. The black and white hex tiles and dual pendant lamps are a nod to both the Victorian pedigree of the house, and the owner's affinity for mid-century modern design motifs. The blue lacquered cabinets and lemon-lime back splash tile were chosen to be able to reflect light from windows in the room in front of the space, brightening the windowless space.
Kallarp cabinets, black quartz countertop and appliances by Ikea
Lime-colored glass tile by Susan Jablon Mosaics
Porcelain tile floor, Price Stone, Brooklyn NY
Shot by Rosie McCobb Photography
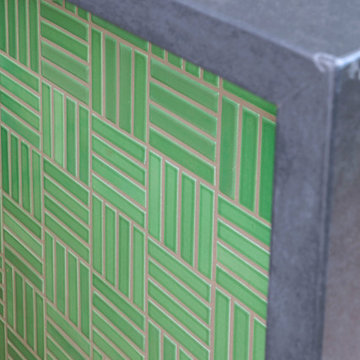
Fireclay Tile Sea Green 1x4 Parquet Install on kitchen island with waterfall countertop
© Cindy Apple Photography
Bild på ett avskilt, mellanstort 50 tals svart svart l-kök, med bänkskiva i täljsten, stänkskydd i keramik, mellanmörkt trägolv, en köksö och grönt stänkskydd
Bild på ett avskilt, mellanstort 50 tals svart svart l-kök, med bänkskiva i täljsten, stänkskydd i keramik, mellanmörkt trägolv, en köksö och grönt stänkskydd
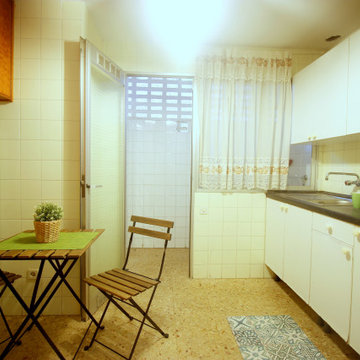
Trabajo Home Staging Gold realizado por Home Staging Integral para la venta de este inmueble a reformar antes vacío. Con nuestro atrezzo y fotografía hemos mejorado la presencia del inmueble para su venta más rapidamente y a mejor precio.
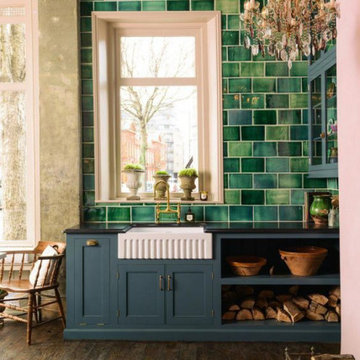
Inspiration för ett avskilt, mellanstort eklektiskt svart svart l-kök, med en enkel diskho, skåp i shakerstil, blå skåp, bänkskiva i kvartsit, grönt stänkskydd, stänkskydd i keramik, mörkt trägolv och brunt golv
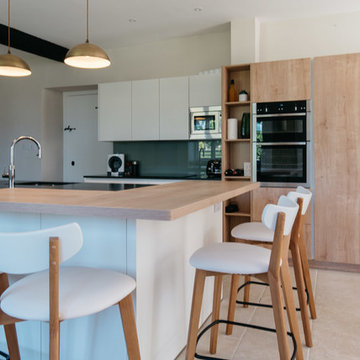
Willow Kitchens and Interiors/Faye Green Photography
Idéer för ett mycket stort modernt svart kök och matrum, med en dubbel diskho, släta luckor, vita skåp, granitbänkskiva, grönt stänkskydd, glaspanel som stänkskydd, färgglada vitvaror, klinkergolv i keramik, en köksö och beiget golv
Idéer för ett mycket stort modernt svart kök och matrum, med en dubbel diskho, släta luckor, vita skåp, granitbänkskiva, grönt stänkskydd, glaspanel som stänkskydd, färgglada vitvaror, klinkergolv i keramik, en köksö och beiget golv
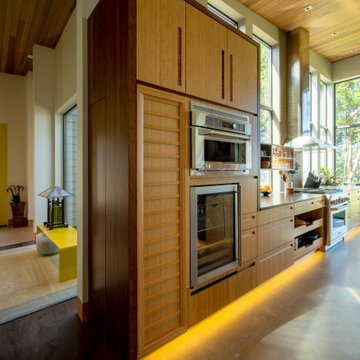
Kitchen looking toward Entry from garage.
Foto på ett mellanstort funkis svart kök, med en undermonterad diskho, släta luckor, skåp i ljust trä, granitbänkskiva, grönt stänkskydd, stänkskydd i glaskakel, rostfria vitvaror, klinkergolv i porslin, en köksö och grått golv
Foto på ett mellanstort funkis svart kök, med en undermonterad diskho, släta luckor, skåp i ljust trä, granitbänkskiva, grönt stänkskydd, stänkskydd i glaskakel, rostfria vitvaror, klinkergolv i porslin, en köksö och grått golv
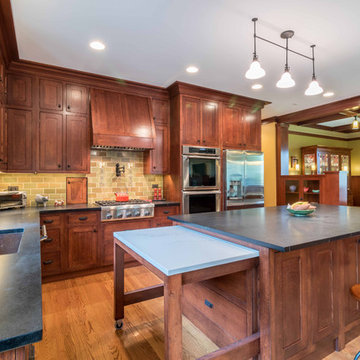
The open concept Great Room includes the Kitchen, Breakfast, Dining, and Living spaces. The dining room is visually and physically separated by built-in shelves and a coffered ceiling. Windows and french doors open from this space into the adjacent Sunroom. The wood cabinets and trim detail present throughout the rest of the home are highlighted here, brightened by the many windows, with views to the lush back yard. The large island features a pull-out marble prep table for baking, and the counter is home to the grocery pass-through to the Mudroom / Butler's Pantry.
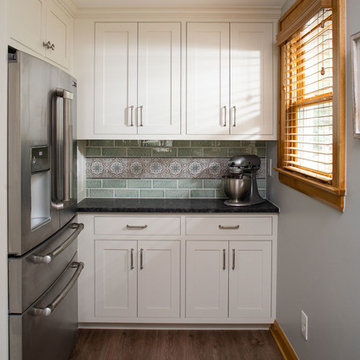
Marshall Evan Photography
Idéer för mellanstora vintage svart kök, med en undermonterad diskho, skåp i shakerstil, vita skåp, granitbänkskiva, grönt stänkskydd, stänkskydd i keramik, rostfria vitvaror, vinylgolv, en halv köksö och brunt golv
Idéer för mellanstora vintage svart kök, med en undermonterad diskho, skåp i shakerstil, vita skåp, granitbänkskiva, grönt stänkskydd, stänkskydd i keramik, rostfria vitvaror, vinylgolv, en halv köksö och brunt golv
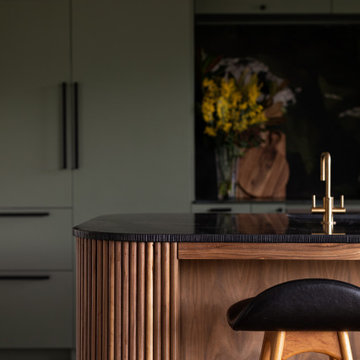
Fully custom kitchen cabinetry in sage green with walnut peninsula with curved corners over tambour. Flagstone floor tile and green Avocatus slab as backsplash.
1 058 foton på svart kök, med grönt stänkskydd
8
