5 304 foton på svart kök, med luckor med infälld panel
Sortera efter:
Budget
Sortera efter:Populärt i dag
21 - 40 av 5 304 foton
Artikel 1 av 3
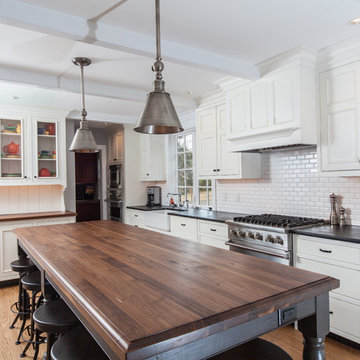
Betsy Barron
Idéer för ett stort klassiskt svart kök, med en enkel diskho, vitt stänkskydd, stänkskydd i tunnelbanekakel, rostfria vitvaror, luckor med infälld panel, vita skåp, ljust trägolv, en köksö, brunt golv och bänkskiva i täljsten
Idéer för ett stort klassiskt svart kök, med en enkel diskho, vitt stänkskydd, stänkskydd i tunnelbanekakel, rostfria vitvaror, luckor med infälld panel, vita skåp, ljust trägolv, en köksö, brunt golv och bänkskiva i täljsten

Idéer för att renovera ett maritimt svart svart kök och matrum, med rostfria vitvaror, stänkskydd i tunnelbanekakel, en rustik diskho, granitbänkskiva, luckor med infälld panel, vita skåp och vitt stänkskydd

Idéer för ett stort klassiskt svart kök och matrum, med rostfria vitvaror, luckor med infälld panel, vita skåp, vitt stänkskydd, stänkskydd i tunnelbanekakel, granitbänkskiva, en undermonterad diskho, mörkt trägolv och flera köksöar

This inviting gourmet kitchen designed by Curtis Lumber Co., Inc. is perfect for the entertaining lifestyle of the homeowners who wanted a modern farmhouse kitchen in a new construction build. The look was achieved by mixing in a warmer white finish on the upper cabinets with warmer wood tones for the base cabinets and island. The cabinetry is Merillat Masterpiece, Ganon Full overlay Evercore in Warm White Suede sheen on the upper cabinets and Ganon Full overlay Cherry Barley Suede sheen on the base cabinets and floating shelves. The leg of the island has a beautiful taper to it providing a beautiful architectural detail. Shiplap on the window wall and on the back of the island adds a little extra texture to the space. A microwave drawer in a base cabinet, placed near the refrigerator, creates a separate cooking zone. Tucked in on the outskirts of the kitchen is a beverage refrigerator providing easy access away from cooking areas Ascendra Pulls from Tob Knobs in flat black adorn the cabinetry.
Photos property of Curtis Lumber Co., Inc.
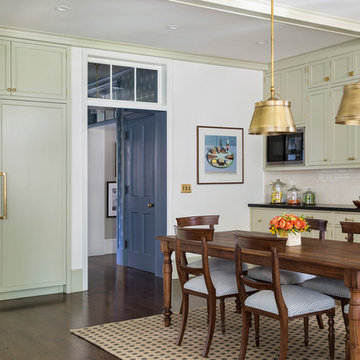
Interior design by Tineke Triggs of Artistic Designs for Living. Photography by Laura Hull.
Idéer för att renovera ett stort vintage svart svart kök, med en rustik diskho, luckor med infälld panel, gröna skåp, marmorbänkskiva, vitt stänkskydd, stänkskydd i keramik, integrerade vitvaror, mörkt trägolv och brunt golv
Idéer för att renovera ett stort vintage svart svart kök, med en rustik diskho, luckor med infälld panel, gröna skåp, marmorbänkskiva, vitt stänkskydd, stänkskydd i keramik, integrerade vitvaror, mörkt trägolv och brunt golv
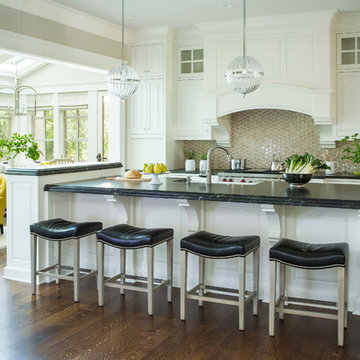
Martha O'Hara Interiors, Interior Design | Kyle Hunt & Partners, Builder | Mike Sharratt, Architect | Troy Thies, Photography | Shannon Gale, Photo Styling

Inspiration för klassiska svart kök, med luckor med infälld panel, vita skåp och flera köksöar
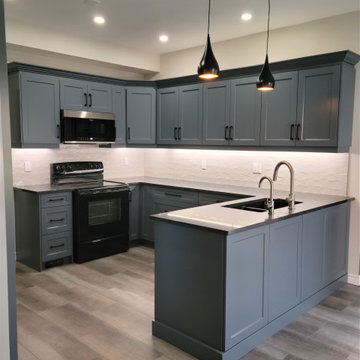
This kitchen renovation consisted of a kitchen reface, where we updated the cabinets with an MDF Michigan door style in colour SW6251 - Outerspace featuring black handles. We installed a Quartzite Negresco Honed countertop with a granite sink in pearl black and a chrome faucet and drinking faucet. A white Teramoda tile was installed for the kitchen backsplash. Two pendant lights were installed over the peninsula and we replaced the ceiling light in the dinette area. Vinyl plank flooring was installed throughout the kitchen, dinette area, laundry room and hallway/closet leading to garage and baseboards were installed. The entire kitchen, laundry room and hallway area were painted. We also updated the ceiling fixture over the kitchen with pot lights.

This traditional kitchen features a combination of soapstone and marble counter tops, a la canche range with a soapstone backsplash and a butcher block top. The kitchen includes a built-in subzero fridge, cabinetry and brass cabinet hardware and decorative lighting fixtures.
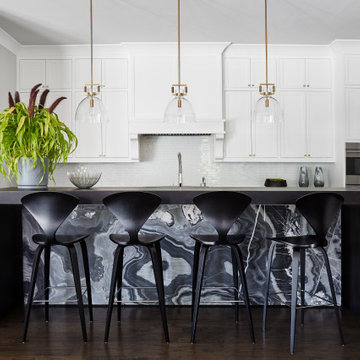
Idéer för ett stort klassiskt svart kök, med en undermonterad diskho, luckor med infälld panel, vita skåp, bänkskiva i kvartsit, svart stänkskydd, stänkskydd i glaskakel, rostfria vitvaror, mörkt trägolv, en köksö och brunt golv
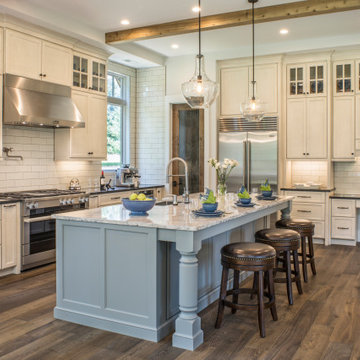
Foto på ett stort vintage svart l-kök, med en rustik diskho, granitbänkskiva, vitt stänkskydd, stänkskydd i keramik, rostfria vitvaror, mörkt trägolv, en köksö, brunt golv, luckor med infälld panel och skåp i ljust trä

Inspiration för stora klassiska svart l-kök, med en undermonterad diskho, luckor med infälld panel, vita skåp, grått stänkskydd, rostfria vitvaror, mellanmörkt trägolv, en köksö och brunt golv

Foto på ett medelhavsstil svart u-kök, med en undermonterad diskho, luckor med infälld panel, skåp i mellenmörkt trä, beige stänkskydd, stänkskydd i sten, rostfria vitvaror, mellanmörkt trägolv, en halv köksö och brunt golv
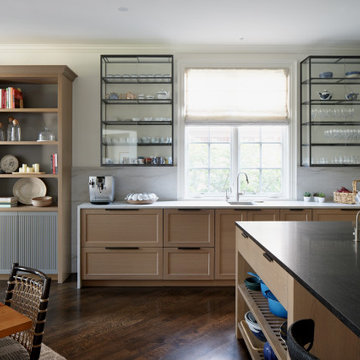
Bild på ett stort vintage svart svart kök, med en enkel diskho, luckor med infälld panel, skåp i ljust trä, bänkskiva i kvartsit, grått stänkskydd, stänkskydd i sten, rostfria vitvaror, mörkt trägolv och en köksö
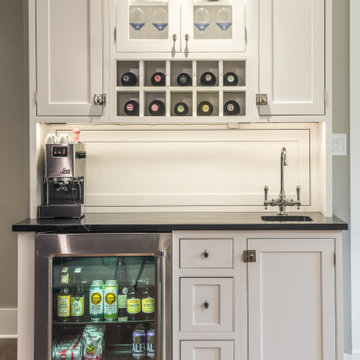
This modern farmhouse kitchen designed by Curtis Lumber Company, Inc incorporates many desirable features including a wet bar, stacked glass cabinets, pantry pull outs, swing up mixer shelf, custom hood and pot filler. The perimeter and wet bar cabinets are from Crystal Cabinet Works in the Danbury Inset door style, painted designer white. The island also by Crystal Cabinets Works is painted in Benjamin Moore del mar blue. Photos property of Curtis Lumber Company, Inc.
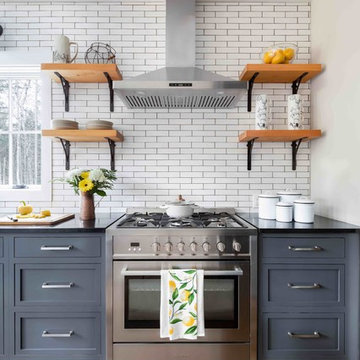
Bild på ett lantligt svart svart kök, med luckor med infälld panel, grå skåp, vitt stänkskydd, stänkskydd i tunnelbanekakel, rostfria vitvaror och ljust trägolv
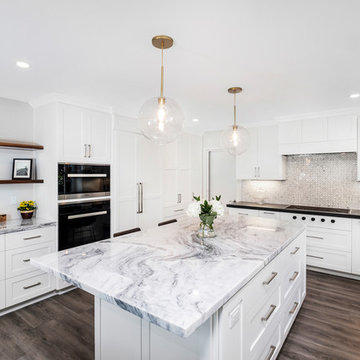
This University City kitchen remodel had to hit the mark when it comes to entertaining family and friends throughout the year. A classic U-shaped design allows for accessibility from all angles, while the classic white cabinets paired with the black soapstone countertops along the main workspace add dimension. The island features beautiful granite with marbled grey and black veining to tie the look together. The homeowners extensive collection of decorative china is beautifully displayed in the upper glass front cabinets. Modern pendant orbs provide the perfect accent and glow. Another distinctive feature is the intricate tile pattern on the backsplash, drawing the eye in and creating an appealing focal point.

Дина Александрова
Idéer för att renovera ett litet funkis svart svart l-kök, med en enkel diskho, skåp i mörkt trä, bänkskiva i koppar, stänkskydd i keramik, rostfria vitvaror, klinkergolv i keramik, blått golv, luckor med infälld panel och blått stänkskydd
Idéer för att renovera ett litet funkis svart svart l-kök, med en enkel diskho, skåp i mörkt trä, bänkskiva i koppar, stänkskydd i keramik, rostfria vitvaror, klinkergolv i keramik, blått golv, luckor med infälld panel och blått stänkskydd
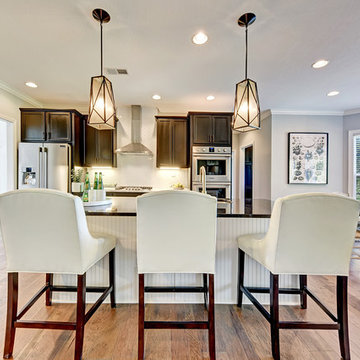
The Jackson II Expanded adds 353sf of living space to the Jackson II floor plan. This spacious four bedroom home has a downstairs study/guest suite with walk-in closet, which can be configured with a full bath and a bay window option. A mudroom with storage closet opens from the garage, creating a separate entry to the guest suite. A large pantry is added to the kitchen area in the Expanded version of the plan. Space is also added to the family room and dining room in this plan, and the dining room has a trey ceiling. The relocated utility room offers the convenience of second floor laundry and a folding counter.
Bedrooms two and three share a private hallway access to the hall bath, which is designed for shared use. The primary bedroom suite features a large bedroom, a reconfigured bath with dual vanity, and a room-sized closet. A garden tub and separate shower are included, and additional luxury bath options are also offered on this plan.
Like the original Jackson II plan, the two story foyer has a railed overlook above, and encompasses a feature window over the landing. The family room and breakfast area overlook the rear yard, and the centrally located kitchen is open to all main living areas of the home, for good traffic flow and entertaining. Nine foot ceilings throughout the first floor are included. Exterior plan details include a metal-roofed front porch, shake siding accents, and true radius head windows.
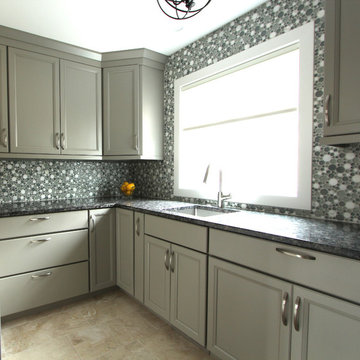
Inredning av ett klassiskt avskilt, mellanstort svart svart u-kök, med en undermonterad diskho, luckor med infälld panel, grå skåp, granitbänkskiva, flerfärgad stänkskydd, glaspanel som stänkskydd, travertin golv och beiget golv
5 304 foton på svart kök, med luckor med infälld panel
2