5 304 foton på svart kök, med luckor med infälld panel
Sortera efter:
Budget
Sortera efter:Populärt i dag
101 - 120 av 5 304 foton
Artikel 1 av 3

Cooking essentials are all within reach for the serious chefs in this home! Faced with a cramped eat-in kitchen our job was to both maximize and open up the space. By relocating the refrigerator and surrounding it with pantry cabinets, we were able to create more counter space and allow space for two chefs. Warm stained-wood open corner shelving was installed to display the chefs’ favorite items and keep them right at an arm's reach. The breakfast table is now positioned at the window, giving diners a view of the beautiful backyard. The finishes (Executive Cabinetry - Putnam door style in Alabaster paint; Belgian Blue Satin quartz counters by Alleanza) blend seamlessly with the rest of the home.
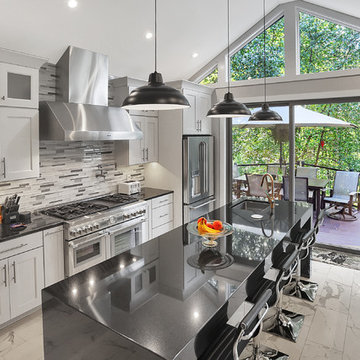
Foto på ett vintage svart parallellkök, med en undermonterad diskho, luckor med infälld panel, vita skåp, flerfärgad stänkskydd, stänkskydd i stickkakel, en köksö och vitt golv
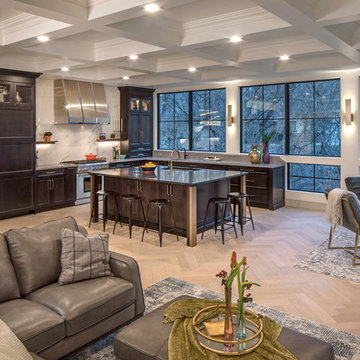
This kitchen was part of a 700sq ft addition that was added to the back of this home. The kitchen area features a large custom made Stainless steel hood, hidden built in refrigerator, two sinks, 36" duel fuel range, coffee bar and great island for prep and entertaining.
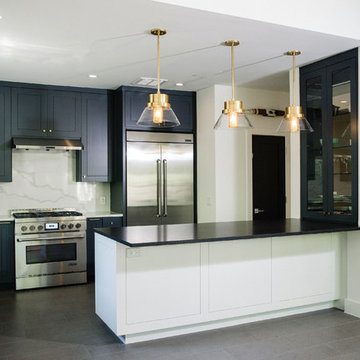
Inspiration för stora klassiska svart kök, med en undermonterad diskho, luckor med infälld panel, blå skåp, bänkskiva i täljsten, vitt stänkskydd, stänkskydd i sten, rostfria vitvaror, klinkergolv i porslin, en köksö och grått golv
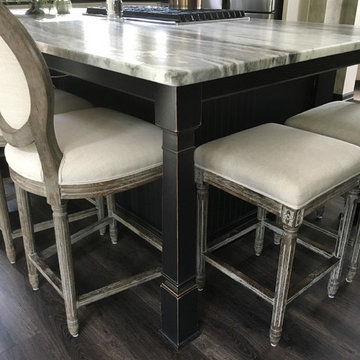
We have a wonderful kitchen remodel using Wellborn Forest's Cabinets. This kitchen uses a muted palatte of whites with black accents to create a very classic and sophisticated look. The perimeter cabinets are Wellborn Forest's Champagne with Chocolate Glaze painted finish, while the island is shown in the Caviar Chocolate Heirloom finish which creates a wonderful contrast. In addition to contrast with the cabinet finishes, the perimeter countertop is shown in the Black Uba Tuba granite while the island uses Mascavo- Leathered quartzite.
Designer: Aaron Mauk
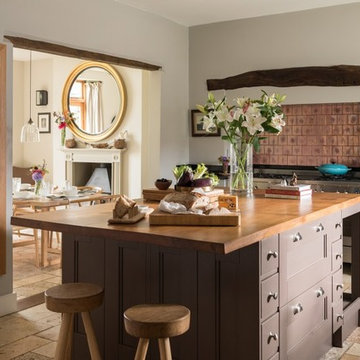
Unique Home Stays
Idéer för ett mellanstort lantligt svart kök, med bruna skåp, träbänkskiva, en köksö, beiget golv, luckor med infälld panel, stänkskydd med metallisk yta, stänkskydd i metallkakel och rostfria vitvaror
Idéer för ett mellanstort lantligt svart kök, med bruna skåp, träbänkskiva, en köksö, beiget golv, luckor med infälld panel, stänkskydd med metallisk yta, stänkskydd i metallkakel och rostfria vitvaror

This beautiful custom cabinetry hutch, was designed with glass doors, glass shelves, bun feet and warm wood top to make it look and feel like a piece of furniture. It connects to the nearby kitchen and bar visually, but also stands on its own. Glass doors mimic the custom leaded glass doors on an adjacent bar, and reflect the lake beyond the adjacent window. In addition, the painted finish and stained wood top coordinates with the kitchen palette without matching it too closely. Photo by MIke Kaskel
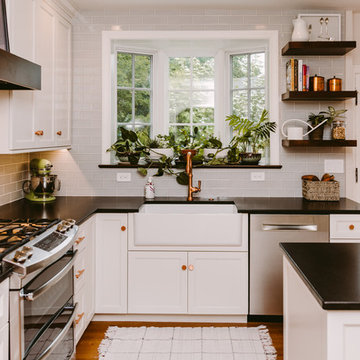
Inspiration för mellanstora klassiska svart kök, med en rustik diskho, vita skåp, bänkskiva i kvarts, stänkskydd i glaskakel, rostfria vitvaror, mellanmörkt trägolv, en köksö, brunt golv, luckor med infälld panel och blått stänkskydd
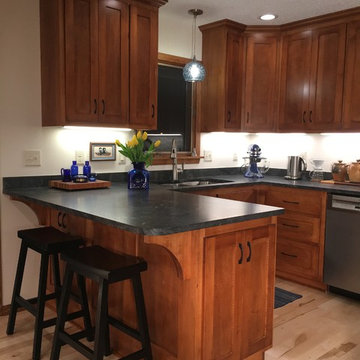
Exempel på ett avskilt, mellanstort klassiskt svart svart u-kök, med en undermonterad diskho, luckor med infälld panel, skåp i mellenmörkt trä, granitbänkskiva, svart stänkskydd, stänkskydd i sten, rostfria vitvaror, ljust trägolv, en halv köksö och beiget golv
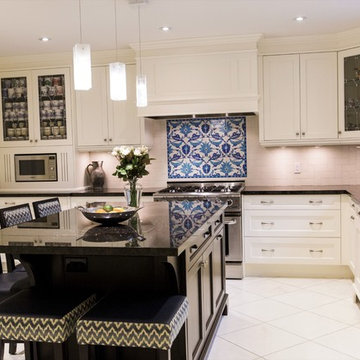
Angela Lau Photography
Klassisk inredning av ett mellanstort svart svart u-kök, med en undermonterad diskho, granitbänkskiva, integrerade vitvaror, en köksö, luckor med infälld panel, vita skåp, vitt stänkskydd, stänkskydd i tunnelbanekakel, vitt golv och klinkergolv i keramik
Klassisk inredning av ett mellanstort svart svart u-kök, med en undermonterad diskho, granitbänkskiva, integrerade vitvaror, en köksö, luckor med infälld panel, vita skåp, vitt stänkskydd, stänkskydd i tunnelbanekakel, vitt golv och klinkergolv i keramik

Our client had the perfect lot with plenty of natural privacy and a pleasant view from every direction. What he didn’t have was a home that fit his needs and matched his lifestyle. The home he purchased was a 1980’s house lacking modern amenities and an open flow for movement and sight lines as well as inefficient use of space throughout the house.
After a great room remodel, opening up into a grand kitchen/ dining room, the first-floor offered plenty of natural light and a great view of the expansive back and side yards. The kitchen remodel continued that open feel while adding a number of modern amenities like solid surface tops, and soft close cabinet doors.
Kitchen Remodeling Specs:
Kitchen includes granite kitchen and hutch countertops.
Granite built-in counter and fireplace
surround.
3cm thick polished granite with 1/8″
V eased, 3/8″ radius, 3/8″ top &bottom,
bevel or full bullnose edge profile. 3cm
4″ backsplash with eased polished edges.
All granite treated with “Stain-Proof 15 year sealer. Oak flooring throughout.
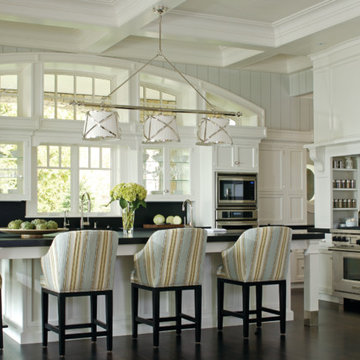
Substantial stone archways and arched windows lend integrity to this exercise in classicism. White cabinetry adorned with crown molding are anchored by honed black granite. Arched window and glass door cabinets flank the sink. Faucets, hardware, lighting, and leg trim in polished nickel reflect the light.A walk-in pantry and message niche are hidden charms.

Large kitchen renovation designed to maximize the view and entertaining space. Marble backsplash, quartzite countertops, farmhouse sink, a spacious island and custom cabinetry create a bright and airy space for gatherings of any size.
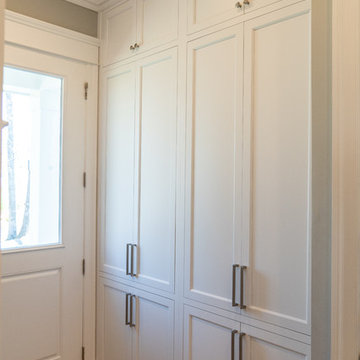
Inredning av ett lantligt mellanstort svart svart kök, med en undermonterad diskho, luckor med infälld panel, vita skåp, vitt stänkskydd, stänkskydd i tunnelbanekakel, integrerade vitvaror, ljust trägolv, en köksö och brunt golv
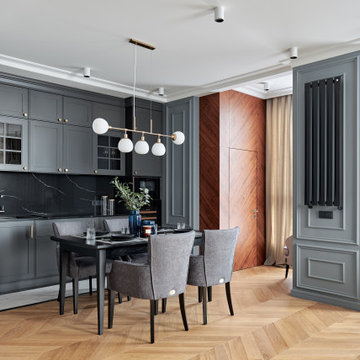
Кухня-столовая в сером цвете совмещена со столовой и гостиной зоной.
Modern inredning av ett mellanstort svart linjärt svart kök och matrum, med en enkel diskho, luckor med infälld panel, grå skåp, bänkskiva i koppar, svart stänkskydd, svarta vitvaror, klinkergolv i keramik och vitt golv
Modern inredning av ett mellanstort svart linjärt svart kök och matrum, med en enkel diskho, luckor med infälld panel, grå skåp, bänkskiva i koppar, svart stänkskydd, svarta vitvaror, klinkergolv i keramik och vitt golv

This inviting gourmet kitchen designed by Curtis Lumber Co., Inc. is perfect for the entertaining lifestyle of the homeowners who wanted a modern farmhouse kitchen in a new construction build. The look was achieved by mixing in a warmer white finish on the upper cabinets with warmer wood tones for the base cabinets and island. The cabinetry is Merillat Masterpiece, Ganon Full overlay Evercore in Warm White Suede sheen on the upper cabinets and Ganon Full overlay Cherry Barley Suede sheen on the base cabinets and floating shelves. The leg of the island has a beautiful taper to it providing a beautiful architectural detail. Shiplap on the window wall and on the back of the island adds a little extra texture to the space. A microwave drawer in a base cabinet, placed near the refrigerator, creates a separate cooking zone. Tucked in on the outskirts of the kitchen is a beverage refrigerator providing easy access away from cooking areas Ascendra Pulls from Tob Knobs in flat black adorn the cabinetry.
Photos property of Curtis Lumber Co., Inc.
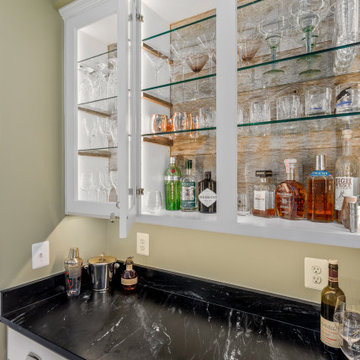
Butler's Pantry
Inredning av ett klassiskt svart linjärt svart kök, med luckor med infälld panel, vita skåp och bänkskiva i täljsten
Inredning av ett klassiskt svart linjärt svart kök, med luckor med infälld panel, vita skåp och bänkskiva i täljsten

This is an "after" photo of the kitchen ceiling.
Paint Used:
* Sherwin-Williams Interior Flat Eminence Paint (Extra
White - 7006)
Exempel på ett avskilt, mellanstort klassiskt svart svart parallellkök, med en dubbel diskho, luckor med infälld panel, vita skåp, granitbänkskiva, flerfärgad stänkskydd, stänkskydd i keramik, rostfria vitvaror, klinkergolv i keramik och flerfärgat golv
Exempel på ett avskilt, mellanstort klassiskt svart svart parallellkök, med en dubbel diskho, luckor med infälld panel, vita skåp, granitbänkskiva, flerfärgad stänkskydd, stänkskydd i keramik, rostfria vitvaror, klinkergolv i keramik och flerfärgat golv

Weil Friedman designed this small kitchen for a townhouse in the Carnegie Hill Historic District in New York City. A cozy window seat framed by bookshelves allows for expanded light and views. The entry is framed by a tall pantry on one side and a refrigerator on the other. The Lacanche stove and custom range hood sit between custom cabinets in Farrow and Ball Calamine with soapstone counters and aged brass hardware.
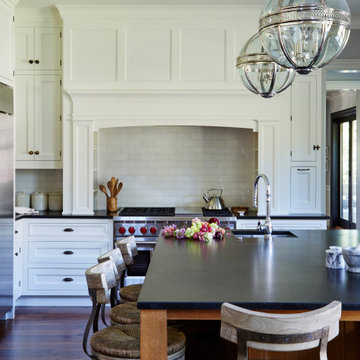
Exempel på ett avskilt, stort klassiskt svart svart l-kök, med luckor med infälld panel, vitt stänkskydd, stänkskydd i tunnelbanekakel, en köksö, en undermonterad diskho, vita skåp, rostfria vitvaror, mörkt trägolv och brunt golv
5 304 foton på svart kök, med luckor med infälld panel
6