4 384 foton på svart kök, med luckor med profilerade fronter
Sortera efter:
Budget
Sortera efter:Populärt i dag
141 - 160 av 4 384 foton
Artikel 1 av 3
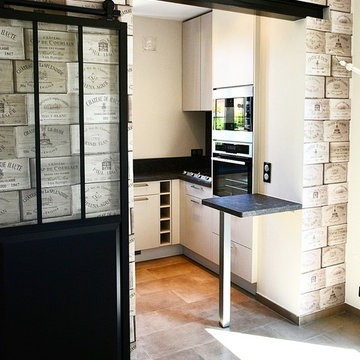
Rénovation complète du RDC et de la montée d'escalier d'une maison située à Chatillon dans les Hauts de Seine, dans un mélange de style industriel, campagnard et moderne.
Ouverture de la cuisine sur la salle à manger avec mise en place d'une structure de renfort en IPN teintée noir en harmonie avec les portes verrières industrielles coulissantes le tout sur un mur de cagettes de vins.
Derrière cette ouverture, nous avons conçu une cuisine moderne Darty entièrement sur mesure
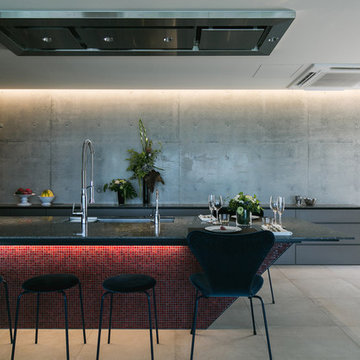
kitchenhouse
Inspiration för stora moderna svart kök, med en undermonterad diskho, luckor med profilerade fronter, grå skåp, bänkskiva i kvarts, rostfria vitvaror, en halv köksö och grått golv
Inspiration för stora moderna svart kök, med en undermonterad diskho, luckor med profilerade fronter, grå skåp, bänkskiva i kvarts, rostfria vitvaror, en halv köksö och grått golv
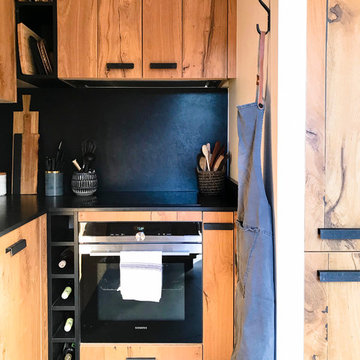
Marianne Meyer
Idéer för små rustika svart kök, med en undermonterad diskho, luckor med profilerade fronter, skåp i ljust trä, svart stänkskydd, svarta vitvaror, klinkergolv i keramik och grått golv
Idéer för små rustika svart kök, med en undermonterad diskho, luckor med profilerade fronter, skåp i ljust trä, svart stänkskydd, svarta vitvaror, klinkergolv i keramik och grått golv
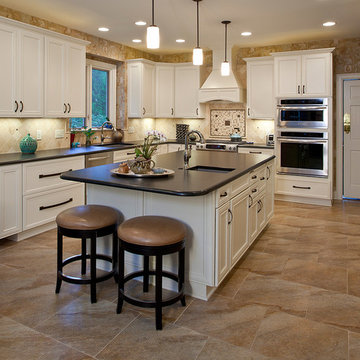
Ray Strawbridge Commercial Photography
The large island is topped with a honed grantite. The soft cream cabinets from Showplace Wood Products have many hidden conveniences. The Lexington door style has a very stylish appeal.
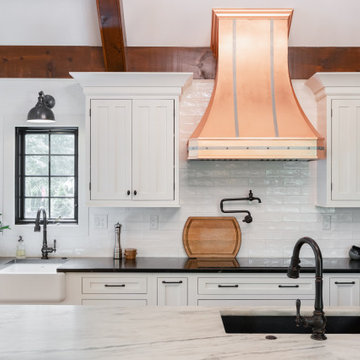
We turned the former living room into the kitchen. Fireplace wall became focal point for kitchen and we built oven into stone wall.
Idéer för stora linjära svart kök, med en rustik diskho, luckor med profilerade fronter, vita skåp, granitbänkskiva, vitt stänkskydd, stänkskydd i keramik, integrerade vitvaror, mellanmörkt trägolv, en köksö och brunt golv
Idéer för stora linjära svart kök, med en rustik diskho, luckor med profilerade fronter, vita skåp, granitbänkskiva, vitt stänkskydd, stänkskydd i keramik, integrerade vitvaror, mellanmörkt trägolv, en köksö och brunt golv
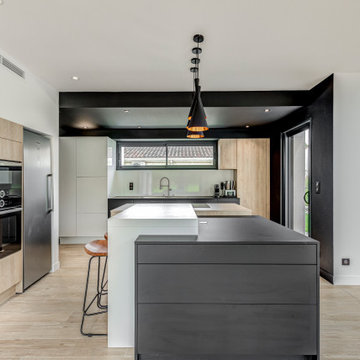
Sublime cuisine avec différents matériaux. Ilôt central avec table de cuisson et hotte intégrée au plan de travail. Espace bar sur le côté et éléments de cuisine permettant d'encastrer les appareils électroménager.

Before the renovation, this 17th century farmhouse was a rabbit warren of small dark rooms with low ceilings. A new owner wanted to keep the character but modernize the house, so CTA obliged, transforming the house completely. The family room, a large but very low ceiling room, was radically transformed by removing the ceiling to expose the roof structure above and rebuilding a more open new stair; the exposed beams were salvaged from an historic barn elsewhere on the property. The kitchen was moved to the former Dining Room, and also opened up to show the vaulted roof. The mud room and laundry were rebuilt to connect the farmhouse to a Barn (See “Net Zero Barn” project), also using salvaged timbers. Original wide plank pine floors were carefully numbered, replaced, and matched where needed. Historic rooms in the front of the house were carefully restored and upgraded, and new bathrooms and other amenities inserted where possible. The project is also a net zero energy project, with solar panels, super insulated walls, and triple glazed windows. CTA also assisted the owner with selecting all interior finishes, furniture, and fixtures. This project won “Best in Massachusetts” at the 2019 International Interior Design Association and was the 2020 Recipient of a Design Citation by the Boston Society of Architects.
Photography by Nat Rea
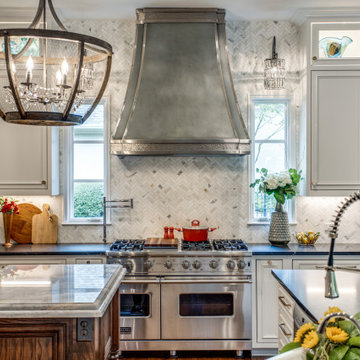
Homeowners aimed to bring the lovely outdoors into better view when they removed the two 90's dated columns that divided the kitchen from the family room and eat-in area. They also transformed the range wall when they added two wood encasement windows which frame the custom zinc hood and allow a soft light to penetrate the kitchen. Custom beaded inset cabinetry was designed with a busy family of 5 in mind. A coffee station hides behind the appliance garage, the paper towel holder is partially concealed in a rolling drawer and three custom pullout drawers with soft close hinges hold many items that would otherwise be located on the countertops or under the sink. A 48" Viking gas range took the place of a 30" electric cooktop and a Bosch microwave drawer is now located in the island to make room for a newly added beverage cooler. Due to space and budget constraints, we kept the same basic footprint so every space was carefully planned for function and design. The family stayed true to their casual lifestyle with the black honed countertops but added a little bling with the rustic crystal chandelier, crystal prism arched sconces and calcutta gold herringbone backsplash. But the owner's favorite add was the custom island designed as an antique furniture piece with an essenza blue quartzite countertop cut with a demi-bull stepout. The kids can now sit at the ample counter and enjoy their breakfast or finish homework in the comfortable, cherry red swivel stools which add a pop of color to the otherwise understated tones. This newly remodeled kitchen checked all the homeowner's desires.
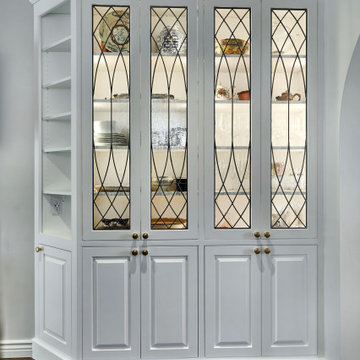
Beautiful open floor plan kitchen remodel with huge island and display cabinets
Idéer för att renovera ett stort vintage svart svart kök, med en rustik diskho, luckor med profilerade fronter, vita skåp, granitbänkskiva, grått stänkskydd, stänkskydd i mosaik, integrerade vitvaror, mellanmörkt trägolv, en köksö och brunt golv
Idéer för att renovera ett stort vintage svart svart kök, med en rustik diskho, luckor med profilerade fronter, vita skåp, granitbänkskiva, grått stänkskydd, stänkskydd i mosaik, integrerade vitvaror, mellanmörkt trägolv, en köksö och brunt golv
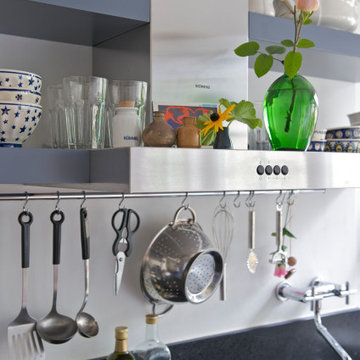
Detailfoto Arbeitsplatte und Abzug mit offenen Regalbrettern. Foto: Winfried Heinze
Idéer för avskilda, små lantliga svart parallellkök, med en nedsänkt diskho, luckor med profilerade fronter, blå skåp, granitbänkskiva, blått stänkskydd, stänkskydd i trä, integrerade vitvaror, mörkt trägolv och brunt golv
Idéer för avskilda, små lantliga svart parallellkök, med en nedsänkt diskho, luckor med profilerade fronter, blå skåp, granitbänkskiva, blått stänkskydd, stänkskydd i trä, integrerade vitvaror, mörkt trägolv och brunt golv
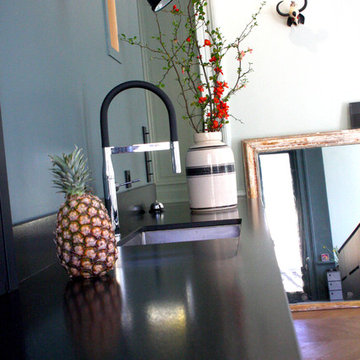
Une piece à vivre avec un ilot monumental pour les parties de finger food
Idéer för ett stort modernt svart linjärt kök och matrum, med en undermonterad diskho, svart stänkskydd, stänkskydd i marmor, ljust trägolv, beiget golv, luckor med profilerade fronter, skåp i ljust trä, svarta vitvaror och en köksö
Idéer för ett stort modernt svart linjärt kök och matrum, med en undermonterad diskho, svart stänkskydd, stänkskydd i marmor, ljust trägolv, beiget golv, luckor med profilerade fronter, skåp i ljust trä, svarta vitvaror och en köksö
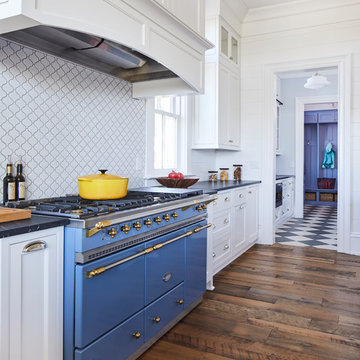
Idéer för ett stort maritimt svart kök, med en rustik diskho, luckor med profilerade fronter, vita skåp, bänkskiva i täljsten, vitt stänkskydd, stänkskydd i porslinskakel, integrerade vitvaror, mellanmörkt trägolv, en köksö och brunt golv

Ken Vaughn
Exempel på ett klassiskt svart svart u-kök, med en rustik diskho, luckor med profilerade fronter, grå skåp, bänkskiva i täljsten, vitt stänkskydd, stänkskydd i tunnelbanekakel, mörkt trägolv, flera köksöar och brunt golv
Exempel på ett klassiskt svart svart u-kök, med en rustik diskho, luckor med profilerade fronter, grå skåp, bänkskiva i täljsten, vitt stänkskydd, stänkskydd i tunnelbanekakel, mörkt trägolv, flera köksöar och brunt golv
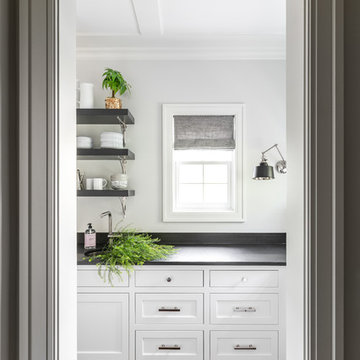
Joe Kwon Photography
Idéer för stora vintage svart kök med öppen planlösning, med mellanmörkt trägolv, brunt golv, en undermonterad diskho, luckor med profilerade fronter, vita skåp, granitbänkskiva, integrerade vitvaror och flera köksöar
Idéer för stora vintage svart kök med öppen planlösning, med mellanmörkt trägolv, brunt golv, en undermonterad diskho, luckor med profilerade fronter, vita skåp, granitbänkskiva, integrerade vitvaror och flera köksöar
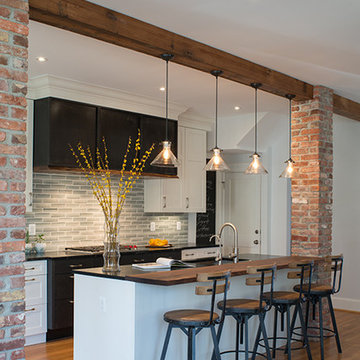
Washington DC Wardman Refined Industrial Kitchen
Design by #MeghanBrowne4JenniferGilmer
http://www.gilmerkitchens.com/
Photography by John Cole
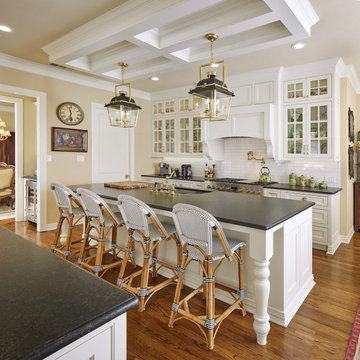
Exempel på ett klassiskt svart svart parallellkök, med en undermonterad diskho, luckor med profilerade fronter, vita skåp, vitt stänkskydd, stänkskydd i tunnelbanekakel, rostfria vitvaror, mellanmörkt trägolv, en köksö och brunt golv
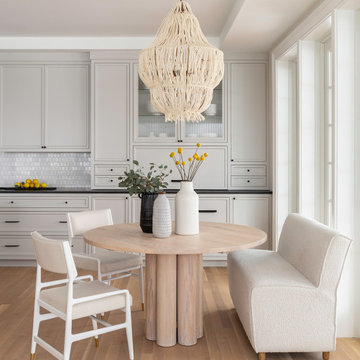
Idéer för ett klassiskt svart kök, med luckor med profilerade fronter, grå skåp, vitt stänkskydd, stänkskydd i mosaik, ljust trägolv, beiget golv och bänkskiva i kvarts

料理家の家をイメージしてデザインしたキッチン。コンロはIHとガスを併用した。火元の壁とキッチンカウンターの腰は黒革鉄板を仕様してマグネットを多用できるようにしている。
Idéer för ett mellanstort modernt svart kök, med en undermonterad diskho, luckor med profilerade fronter, svarta skåp, bänkskiva i koppar, svart stänkskydd, svarta vitvaror, betonggolv, en köksö och grått golv
Idéer för ett mellanstort modernt svart kök, med en undermonterad diskho, luckor med profilerade fronter, svarta skåp, bänkskiva i koppar, svart stänkskydd, svarta vitvaror, betonggolv, en köksö och grått golv
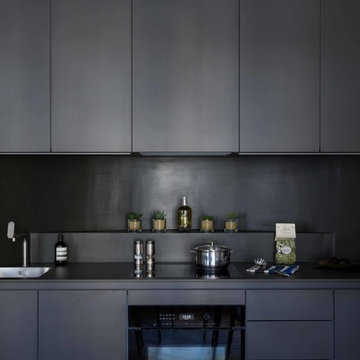
Idéer för ett litet modernt svart linjärt kök med öppen planlösning, med en enkel diskho, luckor med profilerade fronter, svarta skåp, laminatbänkskiva, svart stänkskydd, integrerade vitvaror, ljust trägolv och brunt golv
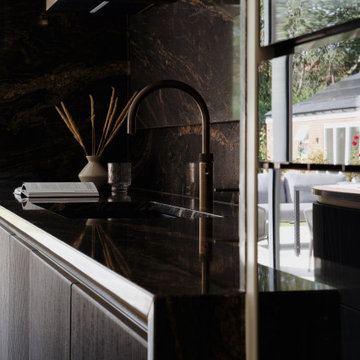
Idéer för ett mycket stort modernt svart kök, med en nedsänkt diskho, luckor med profilerade fronter, skåp i mörkt trä, granitbänkskiva, svarta vitvaror, klinkergolv i porslin, en köksö och vitt golv
4 384 foton på svart kök, med luckor med profilerade fronter
8