4 384 foton på svart kök, med luckor med profilerade fronter
Sortera efter:
Budget
Sortera efter:Populärt i dag
161 - 180 av 4 384 foton
Artikel 1 av 3
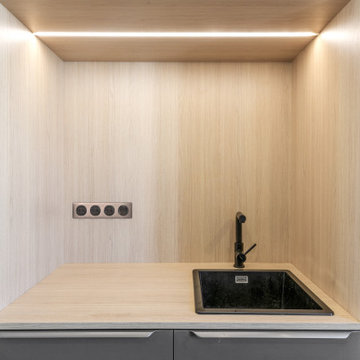
Foto på ett litet funkis svart kök, med en undermonterad diskho, luckor med profilerade fronter, svarta skåp, bänkskiva i kvartsit, vitt stänkskydd, stänkskydd i glaskakel och rostfria vitvaror
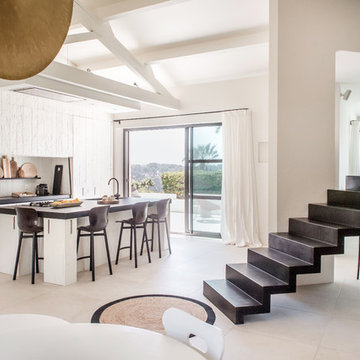
création d'une cuisine en collaboration avec Amélie Vigneron , dans un bel espace entrée avec une vue mer . Le choix de faire disparaître le bois sous la peinture blanche est pour garder l'importance de ce bord de mer . la partie haute permet d'intégrer les climatisations de la maison , enceintes de musique et système de porte relevante .
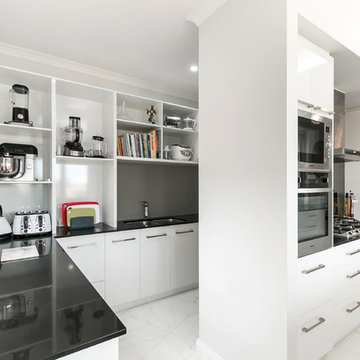
Large kitchen with walk in scullery.
Top Snap Melville - Kylie Richardson
Exempel på ett stort modernt svart svart kök, med en nedsänkt diskho, luckor med profilerade fronter, vita skåp, granitbänkskiva, grått stänkskydd, rostfria vitvaror, klinkergolv i porslin, flera köksöar och vitt golv
Exempel på ett stort modernt svart svart kök, med en nedsänkt diskho, luckor med profilerade fronter, vita skåp, granitbänkskiva, grått stänkskydd, rostfria vitvaror, klinkergolv i porslin, flera köksöar och vitt golv
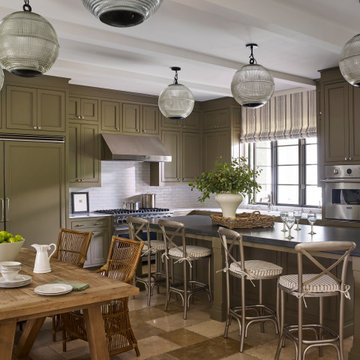
Idéer för att renovera ett stort vintage svart svart kök, med en rustik diskho, gröna skåp, bänkskiva i kvarts, vitt stänkskydd, stänkskydd i tunnelbanekakel, rostfria vitvaror, klinkergolv i keramik, en köksö, beiget golv och luckor med profilerade fronter
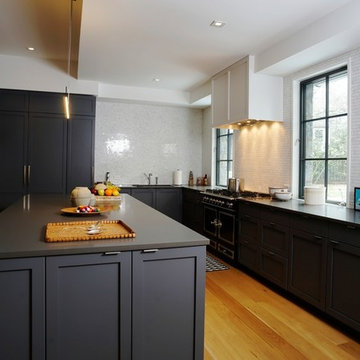
Contemporary Kitchen Design in Wyomissing, Pennsylvania by #DanForMorrisBlack
Photography by Dan Lenner
http://www.morrisblack.com
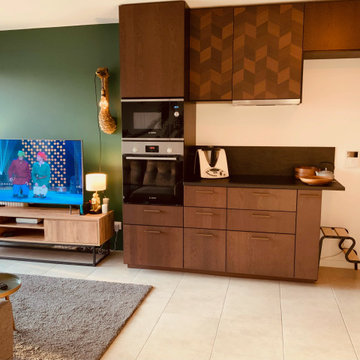
Idéer för ett litet exotiskt svart linjärt kök med öppen planlösning, med klinkergolv i keramik, beiget golv, en undermonterad diskho, luckor med profilerade fronter, skåp i mörkt trä, svart stänkskydd, stänkskydd i skiffer och integrerade vitvaror

This “Blue for You” kitchen is truly a cook’s kitchen with its 48” Wolf dual fuel range, steamer oven, ample 48” built-in refrigeration and drawer microwave. The 11-foot-high ceiling features a 12” lighted tray with crown molding. The 9’-6” high cabinetry, together with a 6” high crown finish neatly to the underside of the tray. The upper wall cabinets are 5-feet high x 13” deep, offering ample storage in this 324 square foot kitchen. The custom cabinetry painted the color of Benjamin Moore’s “Jamestown Blue” (HC-148) on the perimeter and “Hamilton Blue” (HC-191) on the island and Butler’s Pantry. The main sink is a cast iron Kohler farm sink, with a Kohler cast iron under mount prep sink in the (100” x 42”) island. While this kitchen features much storage with many cabinetry features, it’s complemented by the adjoining butler’s pantry that services the formal dining room. This room boasts 36 lineal feet of cabinetry with over 71 square feet of counter space. Not outdone by the kitchen, this pantry also features a farm sink, dishwasher, and under counter wine refrigeration.

This “Blue for You” kitchen is truly a cook’s kitchen with its 48” Wolf dual fuel range, steamer oven, ample 48” built-in refrigeration and drawer microwave. The 11-foot-high ceiling features a 12” lighted tray with crown molding. The 9’-6” high cabinetry, together with a 6” high crown finish neatly to the underside of the tray. The upper wall cabinets are 5-feet high x 13” deep, offering ample storage in this 324 square foot kitchen. The custom cabinetry painted the color of Benjamin Moore’s “Jamestown Blue” (HC-148) on the perimeter and “Hamilton Blue” (HC-191) on the island and Butler’s Pantry. The main sink is a cast iron Kohler farm sink, with a Kohler cast iron under mount prep sink in the (100” x 42”) island. While this kitchen features much storage with many cabinetry features, it’s complemented by the adjoining butler’s pantry that services the formal dining room. This room boasts 36 lineal feet of cabinetry with over 71 square feet of counter space. Not outdone by the kitchen, this pantry also features a farm sink, dishwasher, and under counter wine refrigeration.
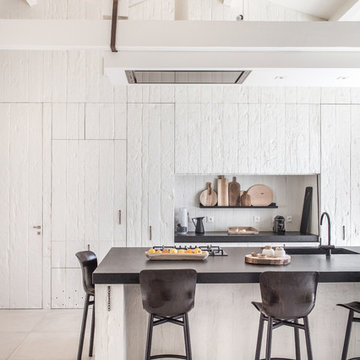
création d'une cuisine en collaboration avec Amélie Vigneron , dans un bel espace entrée avec une vue mer . Le choix de faire disparaître le bois sous la peinture blanche est pour garder l'importance de ce bord de mer . la partie haute permet d'intégrer les climatisations de la maison , enceintes de musique et système de porte relevante .
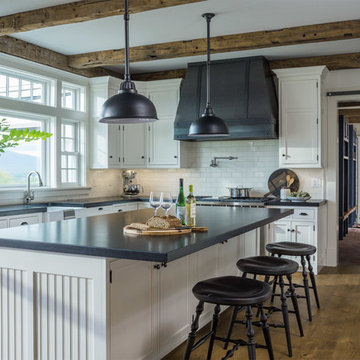
A traditional farmhouse kitchen with bead board cabinets, black leather finished counters and a blackened steel hood surround. A chalkboard sliding barn door adds charm to the room.
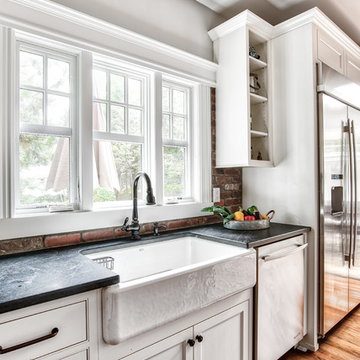
Large white farmhouse sink looks beautiful surrounded by black countertops.
Photos by Chris Veith.
Inspiration för stora lantliga svart kök, med en rustik diskho, luckor med profilerade fronter, vita skåp, granitbänkskiva, stänkskydd i tegel, rostfria vitvaror, en köksö, brunt golv och målat trägolv
Inspiration för stora lantliga svart kök, med en rustik diskho, luckor med profilerade fronter, vita skåp, granitbänkskiva, stänkskydd i tegel, rostfria vitvaror, en köksö, brunt golv och målat trägolv
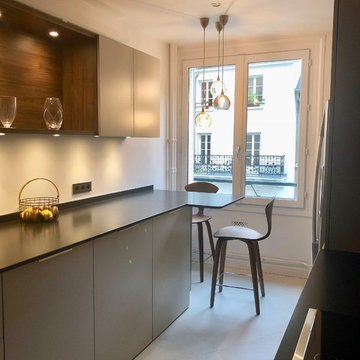
Un bar pour y prendre son petit déjeuner à 2 ou 3, tabourets noyer Cherner, quelques suspension Ebb&FLow tricolore.
Exempel på ett avskilt, mellanstort modernt svart svart parallellkök, med en integrerad diskho, luckor med profilerade fronter, beige skåp, granitbänkskiva, vitt stänkskydd, klinkergolv i keramik och beiget golv
Exempel på ett avskilt, mellanstort modernt svart svart parallellkök, med en integrerad diskho, luckor med profilerade fronter, beige skåp, granitbänkskiva, vitt stänkskydd, klinkergolv i keramik och beiget golv

Saving the original stained glass picture window from 1916, we created a focal point with a custom designed arch alcove with dentil molding. Leaded glass upper cabinets add ambiance and sparkle to the compact kitchen.
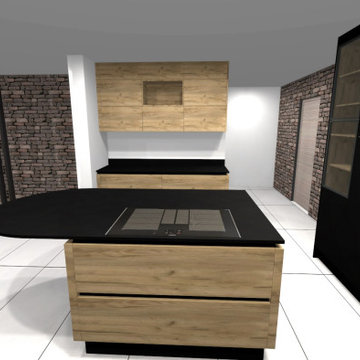
Idéer för att renovera ett stort funkis svart svart kök och matrum, med en undermonterad diskho, luckor med profilerade fronter, skåp i mellenmörkt trä, granitbänkskiva, svart stänkskydd, stänkskydd i sten, svarta vitvaror, marmorgolv, en köksö och vitt golv
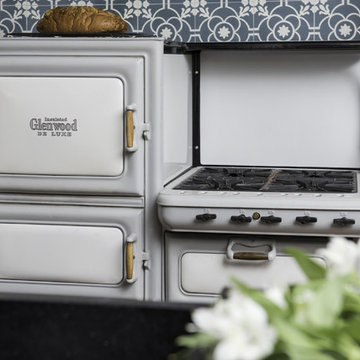
Rustik inredning av ett mellanstort svart svart kök, med en rustik diskho, luckor med profilerade fronter, vita skåp, träbänkskiva, blått stänkskydd, stänkskydd i cementkakel, integrerade vitvaror, mellanmörkt trägolv, en köksö och brunt golv
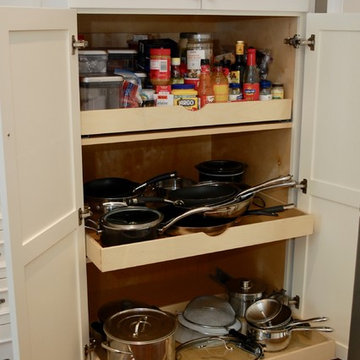
Inspiration för stora klassiska svart kök, med en undermonterad diskho, luckor med profilerade fronter, vita skåp, bänkskiva i kvarts, beige stänkskydd, stänkskydd i glaskakel, rostfria vitvaror, mellanmörkt trägolv och en köksö

Nestled in sophisticated simplicity, this kitchen emanates an aesthetic modern vibe, creating a harmonious balance of calm and elegance. The space is characterized by a soothing ambiance, inviting a sense of tranquility. Its design, though remarkably simple, exudes understated elegance, transforming the kitchen into a serene retreat. With an emphasis on aesthetics and modern charm, this culinary haven strikes the perfect chord between contemporary style and timeless simplicity. With a built in cabinet with very spacious inside

Inspiration för ett mellanstort funkis svart svart kök, med en undermonterad diskho, luckor med profilerade fronter, svarta skåp, granitbänkskiva, grått stänkskydd, stänkskydd i keramik, integrerade vitvaror, klinkergolv i keramik, en köksö och svart golv
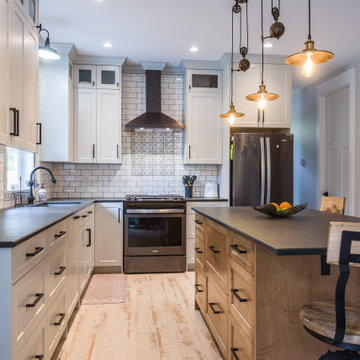
Farmhouse chic is a wonderful balance of design styles that creates a rustic, relaxed, yet contemporary atmosphere. This custom kitchen design brings in woodsy elements with the kitchen island to match the barn door. More contemporary touches, the white cabinets and tiled backsplash, add a neutral color scheme and smooth lines.
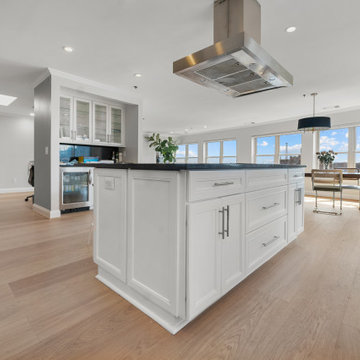
Naturally varied neutral sepia hues that work with virtually any color scheme and style. Silvan Resilient Hardwood combines the highest-quality sustainable materials with an emphasis on durability and design. The result is a resilient floor, topped with an FSC® 100% Hardwood wear layer sourced from meticulously maintained European forests and backed by a waterproof guarantee, that looks stunning and installs with ease.
4 384 foton på svart kök, med luckor med profilerade fronter
9