22 393 foton på svart kök, med vita skåp
Sortera efter:
Budget
Sortera efter:Populärt i dag
181 - 200 av 22 393 foton
Artikel 1 av 3
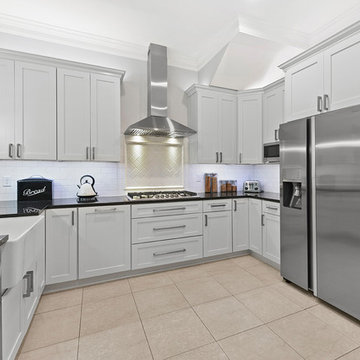
This kitchen is so beautiful it's almost too perfect! We have seen many white shaker style cabinet choices but this kitchen pairs it perfectly with this Black Pearl granite and bright white beveled Finesse backsplash. The large drawers, stainless hood and tile accent around the cooktop create a perfect eye-catching centerpiece from one angle while the color changing pendants hold your attention from the other.
Kim Lindsey Photography
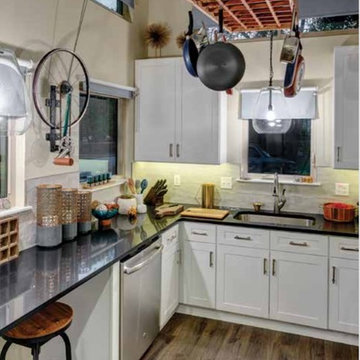
Photo Cred: Arshia Khan
Inspiration för moderna svart kök, med en nedsänkt diskho, släta luckor, vita skåp, granitbänkskiva, vitt stänkskydd, stänkskydd i porslinskakel och rostfria vitvaror
Inspiration för moderna svart kök, med en nedsänkt diskho, släta luckor, vita skåp, granitbänkskiva, vitt stänkskydd, stänkskydd i porslinskakel och rostfria vitvaror
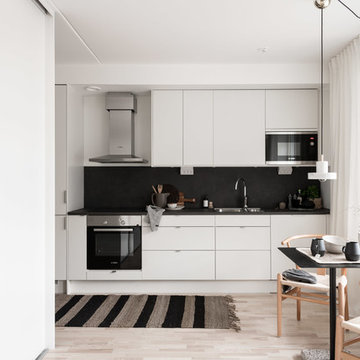
Maja Ring - Studio In, Retouch Utsikten Foto
Inredning av ett nordiskt litet svart linjärt svart kök och matrum, med en dubbel diskho, släta luckor, vita skåp, svart stänkskydd, stänkskydd i skiffer, integrerade vitvaror, ljust trägolv och beiget golv
Inredning av ett nordiskt litet svart linjärt svart kök och matrum, med en dubbel diskho, släta luckor, vita skåp, svart stänkskydd, stänkskydd i skiffer, integrerade vitvaror, ljust trägolv och beiget golv
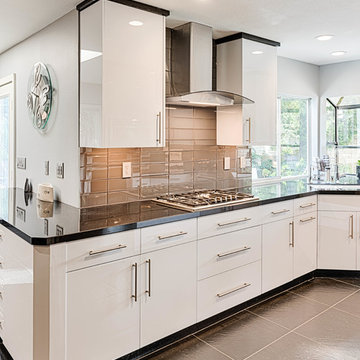
Mel Carll
Exempel på ett avskilt, mellanstort modernt svart svart u-kök, med en undermonterad diskho, släta luckor, vita skåp, granitbänkskiva, grått stänkskydd, stänkskydd i tunnelbanekakel, rostfria vitvaror, klinkergolv i porslin och grått golv
Exempel på ett avskilt, mellanstort modernt svart svart u-kök, med en undermonterad diskho, släta luckor, vita skåp, granitbänkskiva, grått stänkskydd, stänkskydd i tunnelbanekakel, rostfria vitvaror, klinkergolv i porslin och grått golv
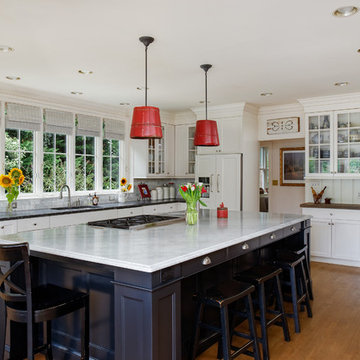
Glenda Cherry Photography
Inredning av ett klassiskt stort svart svart kök, med en undermonterad diskho, skåp i shakerstil, vita skåp, bänkskiva i täljsten, vitt stänkskydd, fönster som stänkskydd, rostfria vitvaror, mellanmörkt trägolv, en köksö och brunt golv
Inredning av ett klassiskt stort svart svart kök, med en undermonterad diskho, skåp i shakerstil, vita skåp, bänkskiva i täljsten, vitt stänkskydd, fönster som stänkskydd, rostfria vitvaror, mellanmörkt trägolv, en köksö och brunt golv

Exempel på ett litet modernt svart linjärt svart kök med öppen planlösning, med släta luckor, vita skåp, svart stänkskydd, en undermonterad diskho, granitbänkskiva, stänkskydd i keramik, rostfria vitvaror, cementgolv och flerfärgat golv
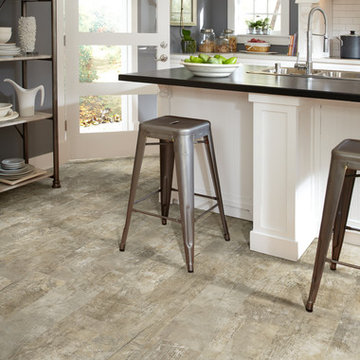
Inspiration för ett litet funkis svart svart kök, med en dubbel diskho, vita skåp, bänkskiva i koppar, vitt stänkskydd, stänkskydd i tunnelbanekakel, mellanmörkt trägolv, en köksö och grått golv
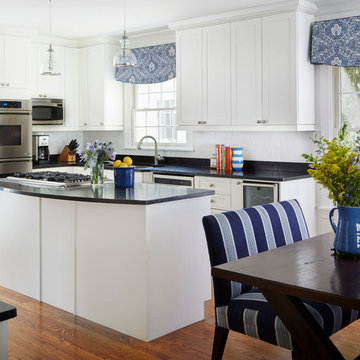
Idéer för ett stort maritimt svart kök, med en undermonterad diskho, skåp i shakerstil, vita skåp, bänkskiva i täljsten, vitt stänkskydd, stänkskydd i tunnelbanekakel, rostfria vitvaror, mörkt trägolv, en köksö och brunt golv
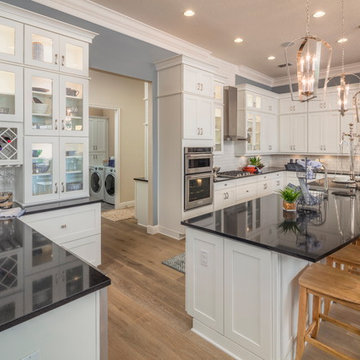
Jeremy Flowers Photography
Exempel på ett avskilt, stort lantligt svart svart u-kök, med skåp i shakerstil, vita skåp, vitt stänkskydd, stänkskydd i tunnelbanekakel, rostfria vitvaror, mellanmörkt trägolv, en köksö, en rustik diskho, bänkskiva i kvarts och brunt golv
Exempel på ett avskilt, stort lantligt svart svart u-kök, med skåp i shakerstil, vita skåp, vitt stänkskydd, stänkskydd i tunnelbanekakel, rostfria vitvaror, mellanmörkt trägolv, en köksö, en rustik diskho, bänkskiva i kvarts och brunt golv
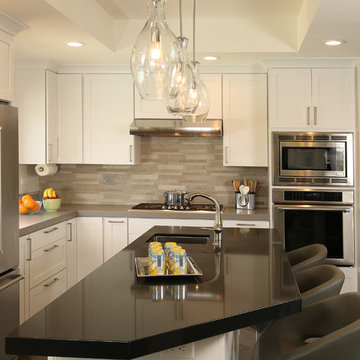
Contemporary Kitchen Remodel featuring DeWils cabinetry in Maple with Just White finish and Kennewick door style, sleek concrete countertop, jet black quartz countertop, stainless steel fixtures, gray stone mosaic backsplash, stainless steel and glass pendant lighting, recessed ceiling detail | Photo: CAGE Design Build
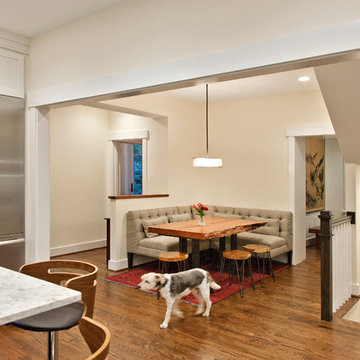
Ken Wyner Photography
Asiatisk inredning av ett mellanstort svart svart l-kök, med en undermonterad diskho, skåp i shakerstil, vita skåp, bänkskiva i koppar, rostfria vitvaror, mörkt trägolv, en köksö och brunt golv
Asiatisk inredning av ett mellanstort svart svart l-kök, med en undermonterad diskho, skåp i shakerstil, vita skåp, bänkskiva i koppar, rostfria vitvaror, mörkt trägolv, en köksö och brunt golv

Eichler in Marinwood - The primary organizational element of the interior is the kitchen. Embedded within the simple post and beam structure, the kitchen was conceived as a programmatic block from which we would carve in order to contribute to both sense of function and organization.
photo: scott hargis
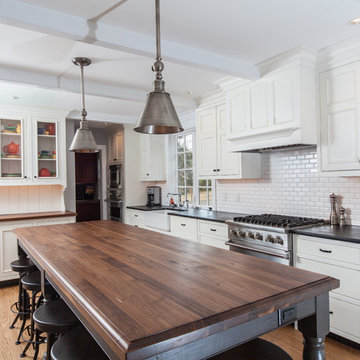
Betsy Barron
Idéer för ett stort klassiskt svart kök, med en enkel diskho, vitt stänkskydd, stänkskydd i tunnelbanekakel, rostfria vitvaror, luckor med infälld panel, vita skåp, ljust trägolv, en köksö, brunt golv och bänkskiva i täljsten
Idéer för ett stort klassiskt svart kök, med en enkel diskho, vitt stänkskydd, stänkskydd i tunnelbanekakel, rostfria vitvaror, luckor med infälld panel, vita skåp, ljust trägolv, en köksö, brunt golv och bänkskiva i täljsten
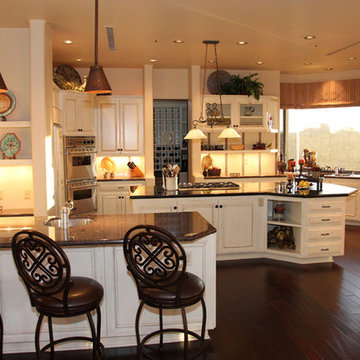
Major changes to update this kitchen:
- A rich hand scraped wood floor replaces much of the existing flagstone.
-The island granite was replaced to accommodate a larger, gas cooktop.
-New cabinet doors and a chocolate glaze over white paint really brightens up the space.
-The crazed ceramic tile backsplash with copper accents is so much better than the dark granite that covered it before.
-Lighting: Xenon task lighting was added under the cabinets as well as a chandelier over the island (which replaced a celing fan).
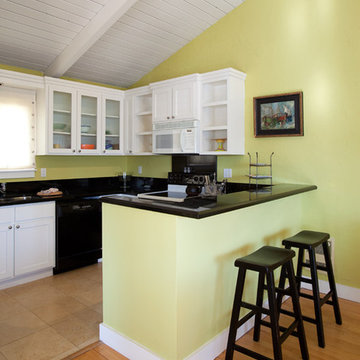
Beach House - Mother-in-Law Suite kitchen refurbishment
Photo by Henry Cabala
Idéer för att renovera ett litet vintage svart svart kök, med en undermonterad diskho, skåp i shakerstil, vita skåp, granitbänkskiva, svart stänkskydd, stänkskydd i sten, svarta vitvaror, kalkstensgolv, en köksö och beiget golv
Idéer för att renovera ett litet vintage svart svart kök, med en undermonterad diskho, skåp i shakerstil, vita skåp, granitbänkskiva, svart stänkskydd, stänkskydd i sten, svarta vitvaror, kalkstensgolv, en köksö och beiget golv

Inredning av ett rustikt stort svart svart kök, med en undermonterad diskho, skåp i shakerstil, vita skåp, granitbänkskiva, vitt stänkskydd, fönster som stänkskydd, rostfria vitvaror, mörkt trägolv, en köksö och brunt golv
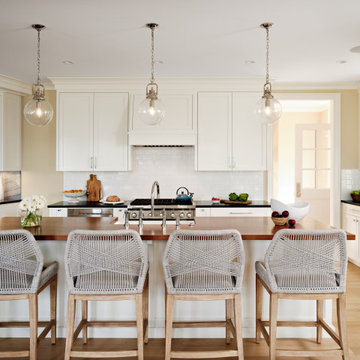
Inspiration för ett maritimt svart svart l-kök, med ljust trägolv, en köksö, skåp i shakerstil, vita skåp, vitt stänkskydd, stänkskydd i tunnelbanekakel och rostfria vitvaror

The showstopper kitchen is punctuated by the blue skies and green rolling hills of this Omaha home's exterior landscape. The crisp black and white kitchen features a vaulted ceiling with wood ceiling beams, large modern black windows, wood look tile floors, Wolf Subzero appliances, a large kitchen island with seating for six, an expansive dining area with floor to ceiling windows, black and gold island pendants, quartz countertops and a marble tile backsplash. A scullery located behind the kitchen features ample pantry storage, a prep sink, a built-in coffee bar and stunning black and white marble floor tile.
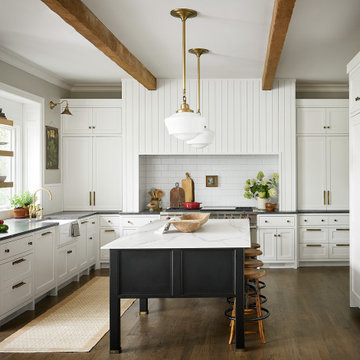
With tall ceilings, an impressive stone fireplace, and original wooden beams, this home in Glen Ellyn, a suburb of Chicago, had plenty of character and a style that felt coastal. Six months into the purchase of their home, this family of six contacted Alessia Loffredo and Sarah Coscarelli of ReDesign Home to complete their home’s renovation by tackling the kitchen.
“Surprisingly, the kitchen was the one room in the home that lacked interest due to a challenging layout between kitchen, butler pantry, and pantry,” the designer shared, “the cabinetry was not proportionate to the space’s large footprint and height. None of the house’s architectural features were introduced into kitchen aside from the wooden beams crossing the room throughout the main floor including the family room.” She moved the pantry door closer to the prepping and cooking area while converting the former butler pantry a bar. Alessia designed an oversized hood around the stove to counterbalance the impressive stone fireplace located at the opposite side of the living space.
She then wanted to include functionality, using Trim Tech‘s cabinets, featuring a pair with retractable doors, for easy access, flanking both sides of the range. The client had asked for an island that would be larger than the original in their space – Alessia made the smart decision that if it was to increase in size it shouldn’t increase in visual weight and designed it with legs, raised above the floor. Made out of steel, by Wayward Machine Co., along with a marble-replicating porcelain countertop, it was designed with durability in mind to withstand anything that her client’s four children would throw at it. Finally, she added finishing touches to the space in the form of brass hardware from Katonah Chicago, with similar toned wall lighting and faucet.

Inredning av ett maritimt svart svart u-kök, med vita skåp, bänkskiva i kvartsit, stänkskydd i tunnelbanekakel, rostfria vitvaror, ljust trägolv, en köksö, en enkel diskho, luckor med glaspanel, vitt stänkskydd och beiget golv
22 393 foton på svart kök, med vita skåp
10