22 407 foton på svart kök, med vita skåp
Sortera efter:
Budget
Sortera efter:Populärt i dag
221 - 240 av 22 407 foton
Artikel 1 av 3
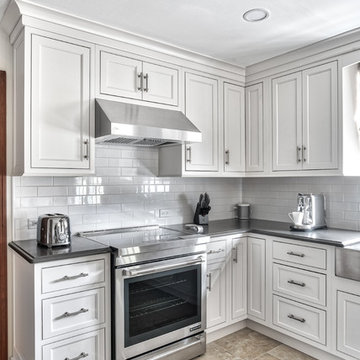
Stainless steel hood and induction range! The small hood allows for more cabinet storage above the range.
Photos by Chris Veith
Idéer för ett stort klassiskt svart kök, med en rustik diskho, luckor med profilerade fronter, vita skåp, vitt stänkskydd, stänkskydd i tunnelbanekakel, rostfria vitvaror och en halv köksö
Idéer för ett stort klassiskt svart kök, med en rustik diskho, luckor med profilerade fronter, vita skåp, vitt stänkskydd, stänkskydd i tunnelbanekakel, rostfria vitvaror och en halv köksö
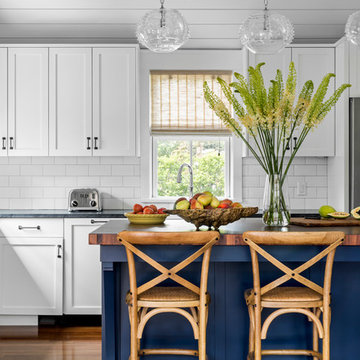
TEAM
Architect: LDa Architecture & Interiors
Builder: 41 Degrees North Construction, Inc.
Landscape Architect: Wild Violets (Landscape and Garden Design on Martha's Vineyard)
Photographer: Sean Litchfield Photography
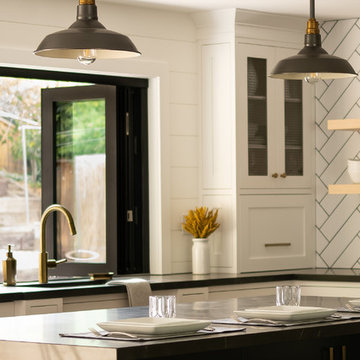
This split-level home in the Castro Valley Hills contained multiple different floor levels and was segmented by walls, creating a kitchen with wasted space and a tiny dining room that could hardly fit a table for four. Ridgecrest took down the walls in the main living space to create a great room that is perfect for family time and entertaining. This completely custom kitchen features customized inset cabinetry, a matte black steel range hood, white oak floating shelves, a one-of-a-kind white oak pantry door with a steel mesh panel, steel mesh panels on the wall cabinetry, and beautiful black marbled quartz countertops. The satin brass hardware and fixtures pop against the white and black surfaces. The kitchen window opens across a passthrough countertop for outdoor entertaining. In the living room, a floor-to-ceiling concrete colored quartz fireplace is surrounded by a custom white oak entertainment center.
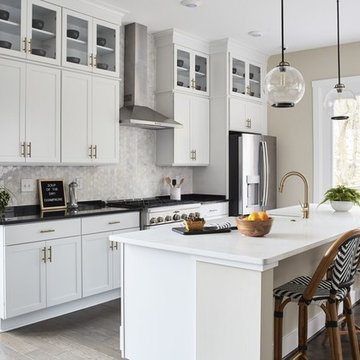
Idéer för att renovera ett vintage svart svart parallellkök, med en rustik diskho, skåp i shakerstil, vita skåp, grått stänkskydd, rostfria vitvaror, mellanmörkt trägolv, en köksö och beiget golv
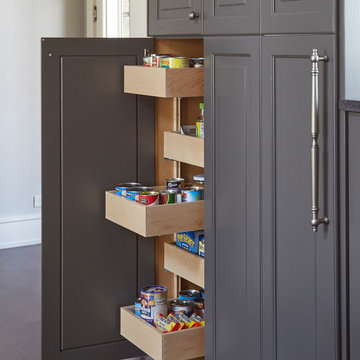
**Project Overview**
This new construction home built next to a serene lake features a gorgeous, large-scale kitchen that also connects to a bar, home office, breakfast room and great room. The homeowners sought the warmth of traditional styling, updated for today. In addition, they wanted to incorporate unexpected touches that would add personality. Strategic use of furniture details combined with clean lines brings the traditional style forward, making the kitchen feel fresh, new and timeless.
**What Makes This Project Unique?*
Three finishes, including vintage white paint, stained cherry and textured painted gray oak cabinetry, work together beautifully to create a varied, unique space. Above the wall cabinets, glass cabinets with X mullions add interest and decorative storage. Single ovens are tucked in cabinets under a window, and a warming drawer under one perfectly matches the cabinet drawer under the other. Matching furniture-style armoires flank the wall ovens, housing the freezer and a pantry in one and custom designed large scale appliance garage with retractable doors in the other. Other furniture touches can be found on the sink cabinet and range top cabinet that help complete the look. The variety of colors and textures of the stained and painted cabinetry, custom dark finish copper hood, wood ceiling beams, glass cabinets, wood floors and sleek backsplash bring the whole look together.
**Design Challenges*
Even though the space is large, we were challenged by having to work around the two doorways, two windows and many traffic patterns that run through the kitchen. Wall space for large appliances was quickly in short supply. Because we were involved early in the project, we were able to work with the architect to expanded the kitchen footprint in order to make the layout work and get appliance placement just right. We had other architectural elements to work with that we wanted to compliment the kitchen design but also dictated what we could do with the cabinetry. The wall cabinet height was determined based on the beams in the space. The oven wall with furniture armoires was designed around the window with the lake view. The height of the oven cabinets was determined by the window. We were able to use these obstacles and challenges to design creatively and make this kitchen one of a kind.
Photo by MIke Kaskel
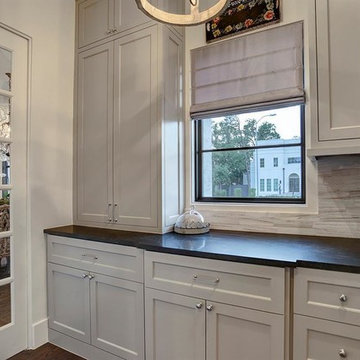
Purser Architectural Custom Home Design
Inspiration för små klassiska svart kök, med mörkt trägolv, brunt golv, luckor med infälld panel, vita skåp, bänkskiva i kvartsit, beige stänkskydd, stänkskydd i porslinskakel och rostfria vitvaror
Inspiration för små klassiska svart kök, med mörkt trägolv, brunt golv, luckor med infälld panel, vita skåp, bänkskiva i kvartsit, beige stänkskydd, stänkskydd i porslinskakel och rostfria vitvaror

Фотограф - Дмитрий Лившиц
Idéer för att renovera ett mellanstort funkis svart svart kök, med släta luckor, vita skåp, bänkskiva i kvarts, vitt stänkskydd, glaspanel som stänkskydd, svarta vitvaror och grått golv
Idéer för att renovera ett mellanstort funkis svart svart kök, med släta luckor, vita skåp, bänkskiva i kvarts, vitt stänkskydd, glaspanel som stänkskydd, svarta vitvaror och grått golv
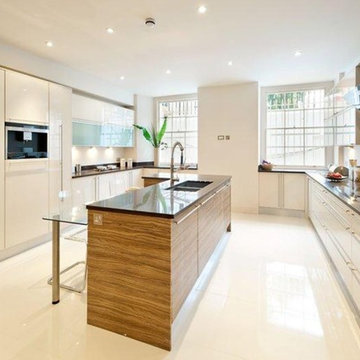
Modern inredning av ett stort svart svart u-kök, med en dubbel diskho, släta luckor, rostfria vitvaror, en köksö, vitt golv och vita skåp
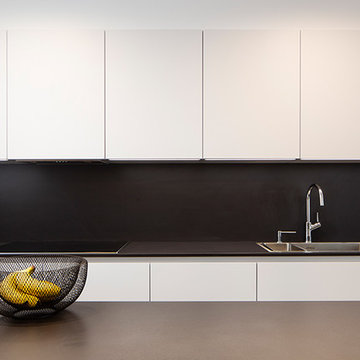
el frente de cocina se ha hecho con el mismo material que la bancada, un porcelánico de grandes dimensiones con un espesor muy reducido.
Inredning av ett modernt stort svart svart kök och matrum, med en undermonterad diskho, släta luckor, vita skåp, bänkskiva i kvarts, svart stänkskydd, svarta vitvaror, mellanmörkt trägolv, en halv köksö och flerfärgat golv
Inredning av ett modernt stort svart svart kök och matrum, med en undermonterad diskho, släta luckor, vita skåp, bänkskiva i kvarts, svart stänkskydd, svarta vitvaror, mellanmörkt trägolv, en halv köksö och flerfärgat golv
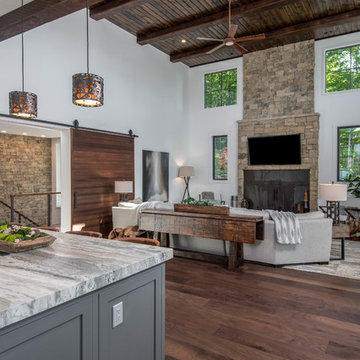
Idéer för att renovera ett stort rustikt svart svart kök, med en undermonterad diskho, skåp i shakerstil, vita skåp, granitbänkskiva, vitt stänkskydd, fönster som stänkskydd, rostfria vitvaror, mörkt trägolv, en köksö och brunt golv
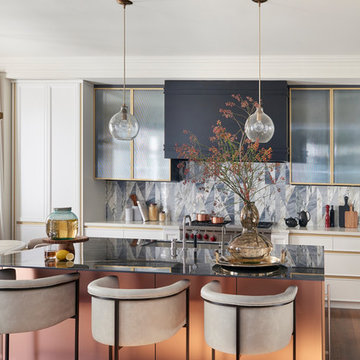
A timeless kitchen design where gold details combine with mixing materials to create an elevated look where our "tangram patchwork" inlaid design was chosen as an elegant and luxurious blacksplash standing out for its geometries and soft colors.
Discover our "tangram patchwork" marble wall covering from the "Opus" collection.
https://bit.ly/LD_Tangram_pjhz
A project by: Stacey Cohen Design http://staceycohendesign.com/
Project details: Rosemary - Toronto
Design: Stacey Cohen Design
Pictures courtesy of Stacey Cohen Design
All rights reserved

Rebecca Westover
Inspiration för ett stort vintage svart svart kök, med skåp i shakerstil, vita skåp, beige stänkskydd, ljust trägolv, en köksö, en rustik diskho, bänkskiva i kvarts, rostfria vitvaror och beiget golv
Inspiration för ett stort vintage svart svart kök, med skåp i shakerstil, vita skåp, beige stänkskydd, ljust trägolv, en köksö, en rustik diskho, bänkskiva i kvarts, rostfria vitvaror och beiget golv
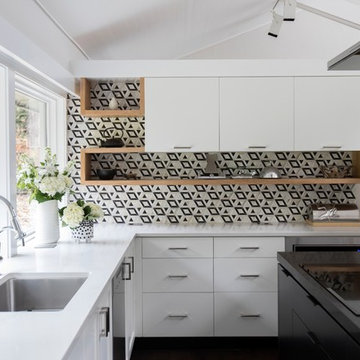
Idéer för att renovera ett stort retro svart svart u-kök, med en undermonterad diskho, bänkskiva i kvarts, svart stänkskydd, stänkskydd i marmor, integrerade vitvaror, mörkt trägolv, en köksö, brunt golv, släta luckor och vita skåp

Küche im Dachgeschoss mit angrenzender Dachterasse.
Inspiration för ett mellanstort nordiskt svart linjärt svart kök och matrum, med en undermonterad diskho, släta luckor, vita skåp, laminatbänkskiva, vitt stänkskydd, stänkskydd i kalk, rostfria vitvaror, mörkt trägolv, en köksö och beiget golv
Inspiration för ett mellanstort nordiskt svart linjärt svart kök och matrum, med en undermonterad diskho, släta luckor, vita skåp, laminatbänkskiva, vitt stänkskydd, stänkskydd i kalk, rostfria vitvaror, mörkt trägolv, en köksö och beiget golv
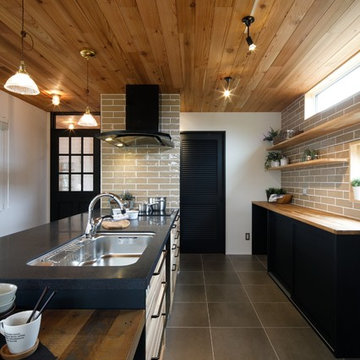
Idéer för maritima linjära svart kök med öppen planlösning, med en enkel diskho, luckor med infälld panel, vita skåp, beige stänkskydd, en halv köksö och grått golv
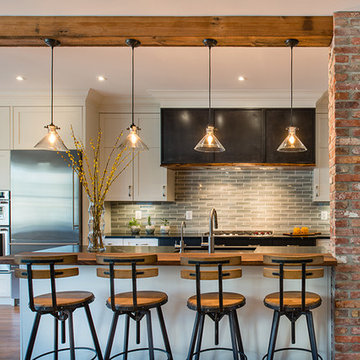
Washington DC Wardman Refined Industrial Kitchen
Design by #MeghanBrowne4JenniferGilmer
http://www.gilmerkitchens.com/
Photography by John Cole
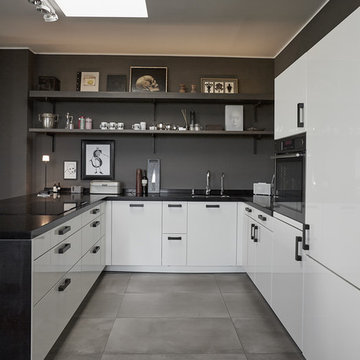
http://www.axelkranz.de/
Idéer för små funkis svart kök, med en nedsänkt diskho, släta luckor, vita skåp, brunt stänkskydd, rostfria vitvaror, betonggolv, en halv köksö och grått golv
Idéer för små funkis svart kök, med en nedsänkt diskho, släta luckor, vita skåp, brunt stänkskydd, rostfria vitvaror, betonggolv, en halv köksö och grått golv
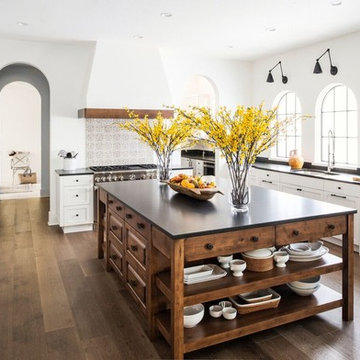
Inspiration för ett avskilt, stort medelhavsstil svart svart l-kök, med en undermonterad diskho, skåp i shakerstil, vita skåp, bänkskiva i täljsten, flerfärgad stänkskydd, stänkskydd i keramik, integrerade vitvaror, mörkt trägolv, en köksö och brunt golv
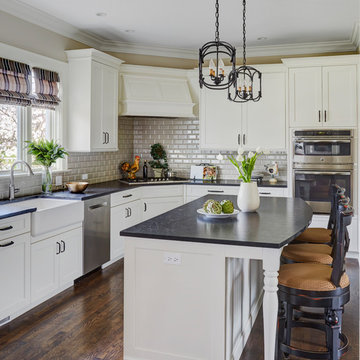
Kaskel Photo
Inredning av ett klassiskt mellanstort svart svart kök, med en rustik diskho, skåp i shakerstil, vita skåp, grått stänkskydd, stänkskydd i tunnelbanekakel, rostfria vitvaror, mörkt trägolv, en köksö, brunt golv och marmorbänkskiva
Inredning av ett klassiskt mellanstort svart svart kök, med en rustik diskho, skåp i shakerstil, vita skåp, grått stänkskydd, stänkskydd i tunnelbanekakel, rostfria vitvaror, mörkt trägolv, en köksö, brunt golv och marmorbänkskiva
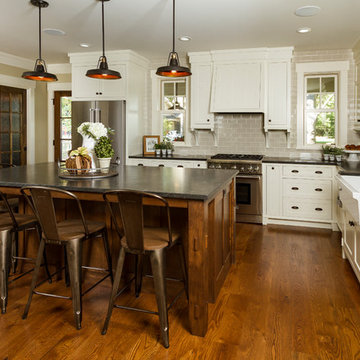
Inredning av ett lantligt avskilt, stort svart svart l-kök, med en rustik diskho, skåp i shakerstil, vita skåp, bänkskiva i täljsten, grått stänkskydd, stänkskydd i tunnelbanekakel, rostfria vitvaror, mellanmörkt trägolv, en köksö och brunt golv
22 407 foton på svart kök, med vita skåp
12