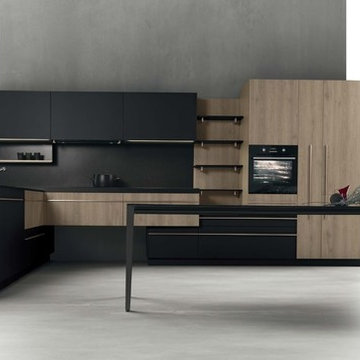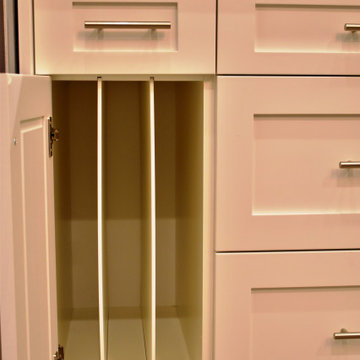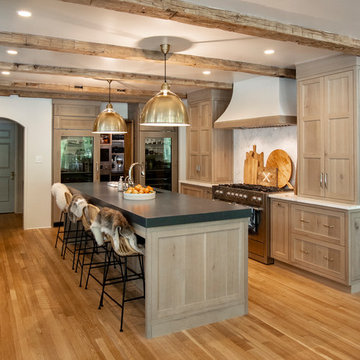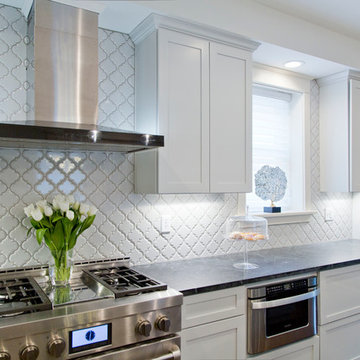4 410 foton på svart kök
Sortera efter:
Budget
Sortera efter:Populärt i dag
61 - 80 av 4 410 foton
Artikel 1 av 3

Our Approach
Main Line Kitchen Design is a unique business model! We are a group of skilled Kitchen Designers each with many years of experience planning kitchens around the Delaware Valley. And we are cabinet dealers for 8 nationally distributed cabinet lines much like traditional showrooms.
Appointment Information
Unlike full showrooms open to the general public, Main Line Kitchen Design works only by appointment. Appointments can be scheduled days, nights, and weekends either in your home or in our office and selection center. During office appointments we display clients kitchens on a flat screen TV and help them look through 100’s of sample doorstyles, almost a thousand sample finish blocks and sample kitchen cabinets. During home visits we can bring samples, take measurements, and make design changes on laptops showing you what your kitchen can look like in the very room being renovated. This is more convenient for our customers and it eliminates the expense of staffing and maintaining a larger space that is open to walk in traffic. We pass the significant savings on to our customers and so we sell cabinetry for less than other dealers, even home centers like Lowes and The Home Depot.
We believe that since a web site like Houzz.com has over half a million kitchen photos, any advantage to going to a full kitchen showroom with full kitchen displays has been lost. Almost no customer today will ever get to see a display kitchen in their door style and finish because there are just too many possibilities. And the design of each kitchen is unique anyway. Our design process allows us to spend more time working on our customer’s designs. This is what we enjoy most about our business and it is what makes the difference between an average and a great kitchen design. Among the kitchen cabinet lines we design with and sell are Jim Bishop, 6 Square, Fabuwood, Brighton, and Wellsford Fine Custom Cabinetry. Links to these lines can be found at the bottom of this and all of our web pages. Simply click on the logos of each cabinet line to reach their web site.

Kitchen breakfast area
Inspiration för ett avskilt, mellanstort amerikanskt svart svart l-kök, med en undermonterad diskho, skåp i shakerstil, skåp i mörkt trä, bänkskiva i täljsten, vitt stänkskydd, stänkskydd i tunnelbanekakel, färgglada vitvaror, kalkstensgolv och svart golv
Inspiration för ett avskilt, mellanstort amerikanskt svart svart l-kök, med en undermonterad diskho, skåp i shakerstil, skåp i mörkt trä, bänkskiva i täljsten, vitt stänkskydd, stänkskydd i tunnelbanekakel, färgglada vitvaror, kalkstensgolv och svart golv

Two islands made of teak and granite, with accompanying alder cabinets, concrete floor, cedar ceiling, and floor to ceiling windows comprise this kitchen.

A vintage range is one of the beautiful focal points in the kitchen and the black island is a lovely complement. A clear glass door provides access to the yard.

Kitchen
Idéer för ett stort modernt svart u-kök, med släta luckor, svarta skåp, svarta vitvaror, betonggolv, en köksö, grått golv, en undermonterad diskho och marmorbänkskiva
Idéer för ett stort modernt svart u-kök, med släta luckor, svarta skåp, svarta vitvaror, betonggolv, en köksö, grått golv, en undermonterad diskho och marmorbänkskiva

Mauricio Fuertes | Susanna Cots Interior Design
Idéer för ett mellanstort modernt svart kök, med svarta skåp, en undermonterad diskho, släta luckor, svart stänkskydd, svarta vitvaror, ljust trägolv, en halv köksö och beiget golv
Idéer för ett mellanstort modernt svart kök, med svarta skåp, en undermonterad diskho, släta luckor, svart stänkskydd, svarta vitvaror, ljust trägolv, en halv köksö och beiget golv

Oak and Matte Black, with our beautiful LINEAR handles
Idéer för mellanstora funkis svart kök, med en nedsänkt diskho, släta luckor, svarta skåp, bänkskiva i kvarts, svarta vitvaror, betonggolv och grått golv
Idéer för mellanstora funkis svart kök, med en nedsänkt diskho, släta luckor, svarta skåp, bänkskiva i kvarts, svarta vitvaror, betonggolv och grått golv

Idéer för ett stort klassiskt svart kök, med en rustik diskho, luckor med infälld panel, gröna skåp, bänkskiva i täljsten, grönt stänkskydd, rostfria vitvaror, mörkt trägolv, en köksö och brunt golv

Cucina di Cesar Cucine; basi in laccato effetto oro, piano e paraspruzzi zona lavabo in pietra breccia imperiale; penili e colonne in fenix grigio; paraspruzzi in vetro retro-verniciato grigio. Pavimento in resina rosso bordeaux. Piano cottura induzione Bora con cappa integrata. Gli angoli delle basi sono stati personalizzati con 3arrotondamenti. Zoccolino ribassato a 6 cm.

This modern and fresh kitchen was created with our client's growing family in mind. By removing the wall between the kitchen and dining room, we were able to create a large gathering island to be used for entertaining and daily family use. Its custom green cabinetry provides a casual yet sophisticated vibe to the room, while the large wall of gray cabinetry provides ample space for refrigeration, wine storage and pantry use. We love the play of closed space against open shelving display! Lastly, the kitchen sink is set into a large bay window that overlooks the family yard and outdoor pool.

parete di fondo a specchio
Modern inredning av ett mycket stort svart svart kök, med en nedsänkt diskho, släta luckor, granitbänkskiva, svart stänkskydd, svarta vitvaror, ljust trägolv, en köksö, grå skåp och beiget golv
Modern inredning av ett mycket stort svart svart kök, med en nedsänkt diskho, släta luckor, granitbänkskiva, svart stänkskydd, svarta vitvaror, ljust trägolv, en köksö, grå skåp och beiget golv

This 2 story home was originally built in 1952 on a tree covered hillside. Our company transformed this little shack into a luxurious home with a million dollar view by adding high ceilings, wall of glass facing the south providing natural light all year round, and designing an open living concept. The home has a built-in gas fireplace with tile surround, custom IKEA kitchen with quartz countertop, bamboo hardwood flooring, two story cedar deck with cable railing, master suite with walk-through closet, two laundry rooms, 2.5 bathrooms, office space, and mechanical room.

A large kitchen with shaker style cabinets with a Bitter White Matador conversion varnish finish.
A 4' x 8' walnut butcher block island counter top and walnut floating shelves contrast the white cabinetry.
Tresco recessed led under cabinet lighting illuminate the counter tops well.

Fotos by Volker Renner
Exempel på ett stort modernt svart svart kök, med släta luckor, svarta skåp, svart stänkskydd, svarta vitvaror, en köksö, en enkel diskho, bänkskiva i betong, mellanmörkt trägolv och brunt golv
Exempel på ett stort modernt svart svart kök, med släta luckor, svarta skåp, svart stänkskydd, svarta vitvaror, en köksö, en enkel diskho, bänkskiva i betong, mellanmörkt trägolv och brunt golv

Idéer för att renovera ett mellanstort lantligt svart svart kök, med en undermonterad diskho, skåp i shakerstil, skåp i ljust trä, bänkskiva i kvarts, vitt stänkskydd, stänkskydd i sten, rostfria vitvaror, ljust trägolv, en köksö och brunt golv

Raised island ends create storage for cookbook display adding a touch of farmhouse charm. At the end of the kitchen is a large walk-in pantry.
Mandi B Photography

Rutgers Construction
Aspen, CO 81611
Idéer för mycket stora funkis svart kök, med en undermonterad diskho, släta luckor, svarta skåp, bänkskiva i betong, grått stänkskydd, glaspanel som stänkskydd, rostfria vitvaror, ljust trägolv, en köksö och vitt golv
Idéer för mycket stora funkis svart kök, med en undermonterad diskho, släta luckor, svarta skåp, bänkskiva i betong, grått stänkskydd, glaspanel som stänkskydd, rostfria vitvaror, ljust trägolv, en köksö och vitt golv

We love the double kitchen islands and the black fridge plus the incredible vaulted ceiling and arched entryways!
Bild på ett mycket stort funkis svart svart kök, med en rustik diskho, luckor med upphöjd panel, vita skåp, marmorbänkskiva, beige stänkskydd, stänkskydd i terrakottakakel, integrerade vitvaror, mellanmörkt trägolv, flera köksöar och brunt golv
Bild på ett mycket stort funkis svart svart kök, med en rustik diskho, luckor med upphöjd panel, vita skåp, marmorbänkskiva, beige stänkskydd, stänkskydd i terrakottakakel, integrerade vitvaror, mellanmörkt trägolv, flera köksöar och brunt golv

We made the most of the long and narrow space to provide a kitchen fit for a busy family of four. Custom cabinets in Benjamin Moore #1591. The counters are Soapstone.
The duo level Island is painted Benjamin Moore #1595 and the waterfall is honed Danby marble. Backsplash is Cepac Tile Arabesque Pewter. Sconces by Wilson Lighting.
Credit: Wilson Lighting

Inspiration för ett stort funkis svart svart kök, med en nedsänkt diskho, släta luckor, svarta skåp, marmorbänkskiva, stänkskydd med metallisk yta, spegel som stänkskydd, svarta vitvaror, ljust trägolv, en köksö och beiget golv
4 410 foton på svart kök
4