549 foton på svart kök
Sortera efter:
Budget
Sortera efter:Populärt i dag
41 - 60 av 549 foton
Artikel 1 av 3
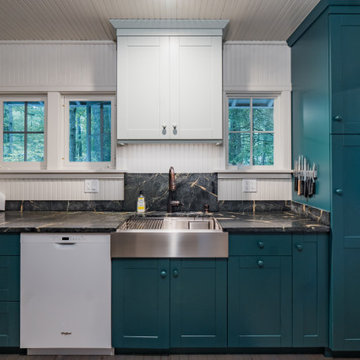
A cozy and intimate kitchen in a summer home right here in South Lebanon. The kitchen is used by an avid baker and was custom built to suit those needs.

The custom beech cabinetry and Milestone inset contrast nicely with the dark soapstone counters and backsplash. Photography: Andrew Pogue Photography.
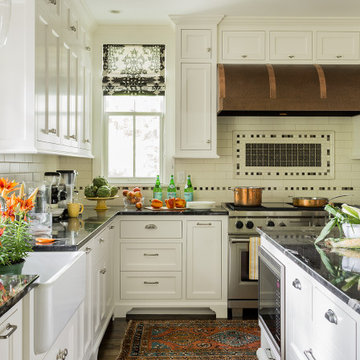
The Hannah Fay House is a fine example of Italianate architecture. Built in 1860, it is located next to historic Phillips Academy in Andover MA and in the past it served as a home to the academy’s administrators. When the homeowners purchased the house, their goal was to restore its original formality and enhance the finish work throughout the first floor. The project included a kitchen remodel The end result is an exquisite blending of historical details with modern amenities. The Kitchen was remodeled into an elegant, airy space: Two windows were added on either side of cooking area to bring in light and views of backyard. Hand painted custom cabinetry from Jewett Farms features decorative furniture feet. Wood paneled raised ceiling with drop soffit gives new depth and warmth to the room. Cosmic Black granite replaced the outdated Formica countertops. Custom designed Backsplash tile consists of a traditional 3 x 6 subway tile with custom selected square mosaics which tie the dark counters in with the white cabinets. Coppery accents within the mosaics reflect the copper range hood and beautiful wood floors. Hand-hammered copper range hood. Commercial grade appliances. Glass display cabinets with interior lighting. The flooring throughout the first floor is antique reclaimed oak.

Inredning av ett modernt svart svart parallellkök, med släta luckor, skåp i mellenmörkt trä, integrerade vitvaror, ljust trägolv, en köksö och beiget golv
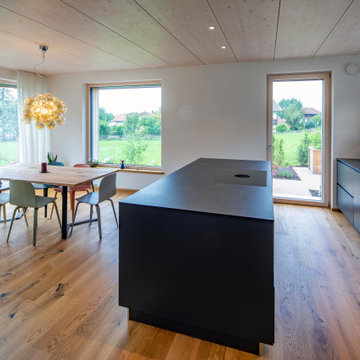
Foto: Michael Voit, Nußdorf
Idéer för ett modernt svart kök, med en integrerad diskho, släta luckor, svarta skåp, svarta vitvaror, mellanmörkt trägolv och en köksö
Idéer för ett modernt svart kök, med en integrerad diskho, släta luckor, svarta skåp, svarta vitvaror, mellanmörkt trägolv och en köksö

Kitchen looking toward dining/living space.
Inredning av ett modernt mellanstort svart svart kök, med släta luckor, skåp i ljust trä, granitbänkskiva, en köksö, en undermonterad diskho, rostfria vitvaror, klinkergolv i porslin, grått golv, grönt stänkskydd och stänkskydd i glaskakel
Inredning av ett modernt mellanstort svart svart kök, med släta luckor, skåp i ljust trä, granitbänkskiva, en köksö, en undermonterad diskho, rostfria vitvaror, klinkergolv i porslin, grått golv, grönt stänkskydd och stänkskydd i glaskakel
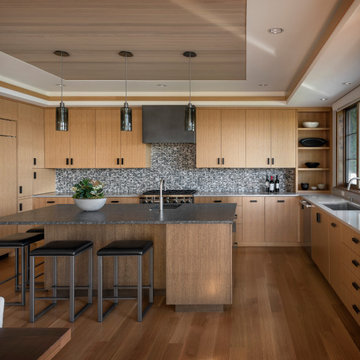
Exempel på ett stort modernt svart svart kök, med en undermonterad diskho, släta luckor, skåp i ljust trä, granitbänkskiva, grått stänkskydd, stänkskydd i mosaik, integrerade vitvaror, ljust trägolv och en köksö

Nestled in sophisticated simplicity, this kitchen emanates an aesthetic modern vibe, creating a harmonious balance of calm and elegance. The space is characterized by a soothing ambiance, inviting a sense of tranquility. Its design, though remarkably simple, exudes understated elegance, transforming the kitchen into a serene retreat. With an emphasis on aesthetics and modern charm, this culinary haven strikes the perfect chord between contemporary style and timeless simplicity. With a built in cabinet with very spacious inside
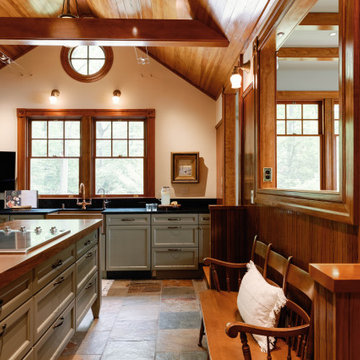
In this 19th century historic property, our team recently completed a high end kitchen renovation.
Details:
-Cabinets came from Kenwood Kitchens and have integral Hafele Lighting incorporated into them
-Cabinet Color is "Vintage Split Pea"
-All doors and drawers are soft close
-Island has a Grouthouse wood top with sapwood with butcher block end grain, 2 1/2" thick food grade oil finish
-Viking induction cooktop integrated into the island
-Kitchen countertop stone is a black soapstone with milky white veining and eased edges
-Viking induction cooktop integrated into the island
-Miele dishwasher
-Wolfe Oven
-Subzero Fridge
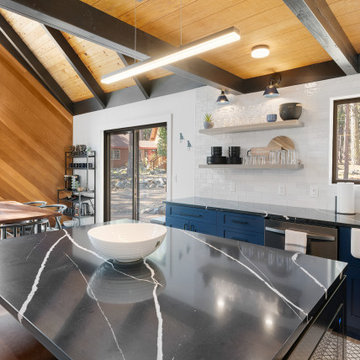
Klassisk inredning av ett svart svart kök, med en rustik diskho, luckor med infälld panel, blå skåp, bänkskiva i kvarts, vitt stänkskydd, stänkskydd i tunnelbanekakel, rostfria vitvaror, vinylgolv, en köksö och grått golv

Inspiration för ett mellanstort funkis svart svart kök, med en undermonterad diskho, luckor med profilerade fronter, svarta skåp, granitbänkskiva, grått stänkskydd, stänkskydd i keramik, integrerade vitvaror, klinkergolv i keramik, en köksö och svart golv
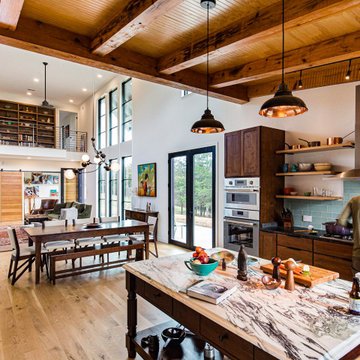
Even with an open floor plan, our clients desired a "cozy kitchen" from the start. Instead of enclosing the kitchen, it is scaled down to one-story and warmed by exposed beam and wood stained beadboard ceiling. The kitchen opens to the two-story great room with dining and living.
A generous bank of two-story windows face the east-west axis for maximum natural light. The flooring is 6" white oak. The kitchen island is custom-made marble top.
At the back of the great room, behind sliding barn doors, is our client's painting studio.
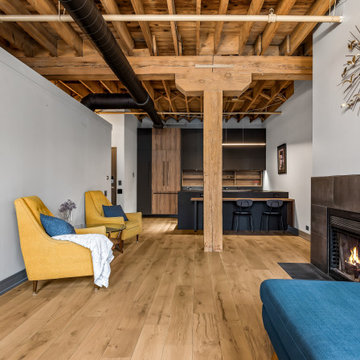
Idéer för mellanstora linjära svart kök med öppen planlösning, med en undermonterad diskho, släta luckor, svarta skåp, svart stänkskydd, integrerade vitvaror, ljust trägolv och en halv köksö
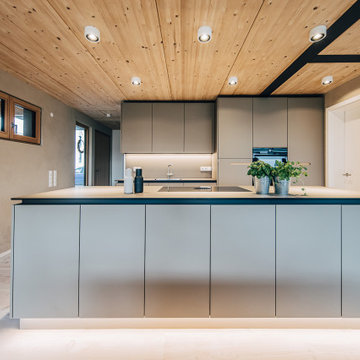
Exempel på ett modernt svart svart kök, med släta luckor, beige skåp, svarta vitvaror och en köksö
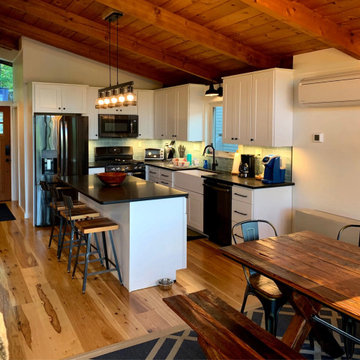
Old Growth Character Grade Hickory Plank Flooring in Ludlow, VT. Finished onsite with a water-based, satin-sheen finish.
Flooring: Character Grade Hickory in varied 6″, 7″, and 8″ Widths
Finish: Vermont Plank Flooring Prospect Mountain Finish

Beautiful kitchen with rustic features and copper accents. A custom copper hood fan creates a stunning feature for the home. A slate backsplash, thick countertops, and copper farmhouse sink elevate this kitchen's final look.

Cuisine équipée comprenant réfrigérateur, four, micro-onde, et lave vaiselle.
Plan de travail en granit noir.
Salon cosy avec canapé velours et table basse métal.
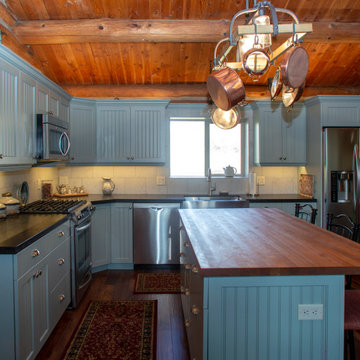
Foto på ett mellanstort svart kök, med en rustik diskho, luckor med profilerade fronter, blå skåp, bänkskiva i kvarts, vitt stänkskydd, stänkskydd i keramik, rostfria vitvaror, mellanmörkt trägolv och en köksö
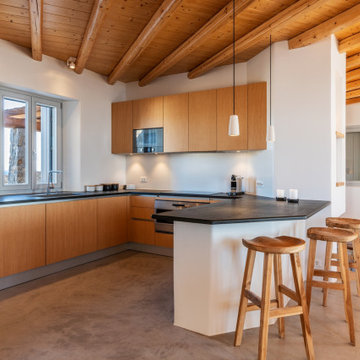
Idéer för maritima svart u-kök, med en undermonterad diskho, släta luckor, skåp i mellenmörkt trä, en halv köksö och grått golv
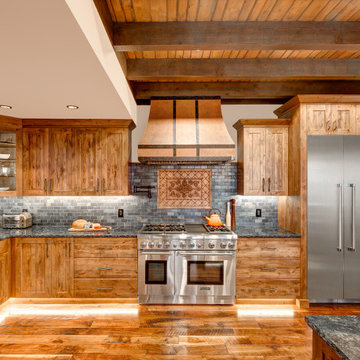
Kitchen in a rustic ski chalet with incredible detail. Copper accents, natural materials, great lighting, and a spacious layout make this kitchen special.
Designed for entertaining, with an island bar and chef sized appliances.
549 foton på svart kök
3