549 foton på svart kök
Sortera efter:
Budget
Sortera efter:Populärt i dag
81 - 100 av 549 foton
Artikel 1 av 3
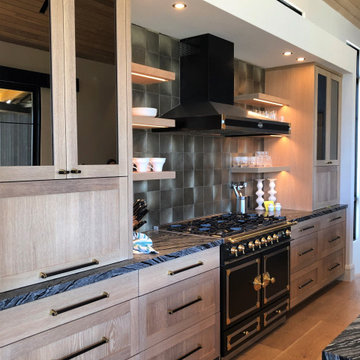
Show-stopper oak kitchen with vibrant tile and counter top selections.
Bild på ett mellanstort funkis svart svart kök, med en enkel diskho, skåp i shakerstil, skåp i ljust trä, stänkskydd med metallisk yta, svarta vitvaror, mellanmörkt trägolv, en köksö och brunt golv
Bild på ett mellanstort funkis svart svart kök, med en enkel diskho, skåp i shakerstil, skåp i ljust trä, stänkskydd med metallisk yta, svarta vitvaror, mellanmörkt trägolv, en köksö och brunt golv

This custom home, sitting above the City within the hills of Corvallis, was carefully crafted with attention to the smallest detail. The homeowners came to us with a vision of their dream home, and it was all hands on deck between the G. Christianson team and our Subcontractors to create this masterpiece! Each room has a theme that is unique and complementary to the essence of the home, highlighted in the Swamp Bathroom and the Dogwood Bathroom. The home features a thoughtful mix of materials, using stained glass, tile, art, wood, and color to create an ambiance that welcomes both the owners and visitors with warmth. This home is perfect for these homeowners, and fits right in with the nature surrounding the home!
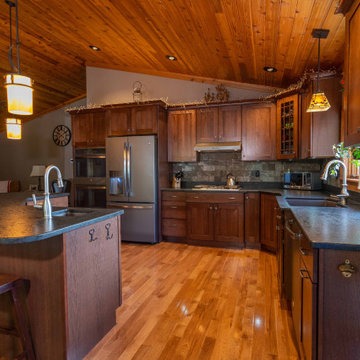
This Adirondack inspired kitchen designed by Curtis Lumber Company features cabinetry from Merillat Masterpiece with a Montesano Door Style in Hickory Kaffe. Photos property of Curtis Lumber Company.
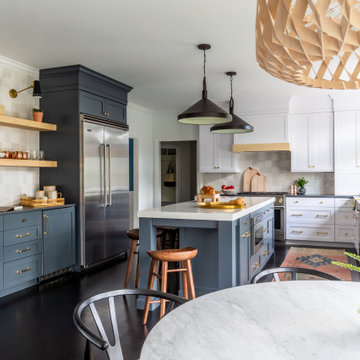
Modern Farmhouse meets a dash of midcentury- Custom blue/gray island with mitred quartz counter meets fresh white perimeter cabinets with jet mist granite and counter to ceiling tile to create illusion of height.
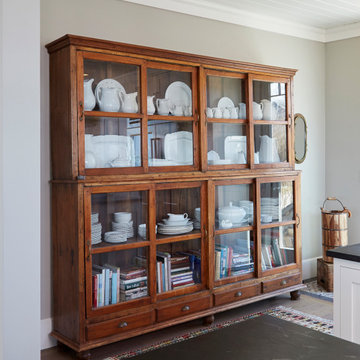
An 19th C. teak Indian mercantile cabinet is a welcome change from endless kitchen cabinetry.
Idéer för stora vintage svart kök och matrum, med en rustik diskho, skåp i shakerstil, vita skåp, bänkskiva i täljsten, vitt stänkskydd, stänkskydd i tunnelbanekakel, rostfria vitvaror, mellanmörkt trägolv, flera köksöar och grått golv
Idéer för stora vintage svart kök och matrum, med en rustik diskho, skåp i shakerstil, vita skåp, bänkskiva i täljsten, vitt stänkskydd, stänkskydd i tunnelbanekakel, rostfria vitvaror, mellanmörkt trägolv, flera köksöar och grått golv
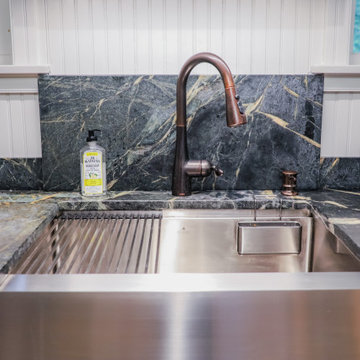
A cozy and intimate kitchen in a summer home right here in South Lebanon. The kitchen is used by an avid baker and was custom built to suit those needs.
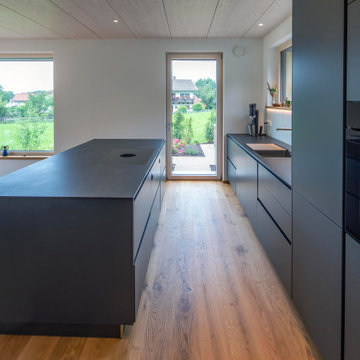
Foto: Michael Voit, Nußdorf
Inredning av ett modernt svart svart kök, med en integrerad diskho, släta luckor, svarta skåp, svarta vitvaror, mellanmörkt trägolv och en köksö
Inredning av ett modernt svart svart kök, med en integrerad diskho, släta luckor, svarta skåp, svarta vitvaror, mellanmörkt trägolv och en köksö
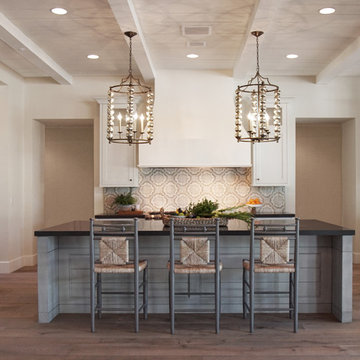
Heather Ryan, Interior Designer
H.Ryan Studio - Scottsdale, AZ
www.hryanstudio.com
Klassisk inredning av ett stort svart svart kök, med en rustik diskho, skåp i shakerstil, grå skåp, bänkskiva i kvarts, flerfärgad stänkskydd, stänkskydd i terrakottakakel, rostfria vitvaror, mellanmörkt trägolv, en köksö och brunt golv
Klassisk inredning av ett stort svart svart kök, med en rustik diskho, skåp i shakerstil, grå skåp, bänkskiva i kvarts, flerfärgad stänkskydd, stänkskydd i terrakottakakel, rostfria vitvaror, mellanmörkt trägolv, en köksö och brunt golv

Small study space at the end of the kitchen with a mid-century modern seat for the desk, Roller shade fabric from pindler fabrics.
Klassisk inredning av ett mellanstort svart svart kök, med en undermonterad diskho, skåp i shakerstil, blå skåp, bänkskiva i koppar, vitt stänkskydd, stänkskydd i glaskakel, rostfria vitvaror, skiffergolv, en köksö och svart golv
Klassisk inredning av ett mellanstort svart svart kök, med en undermonterad diskho, skåp i shakerstil, blå skåp, bänkskiva i koppar, vitt stänkskydd, stänkskydd i glaskakel, rostfria vitvaror, skiffergolv, en köksö och svart golv
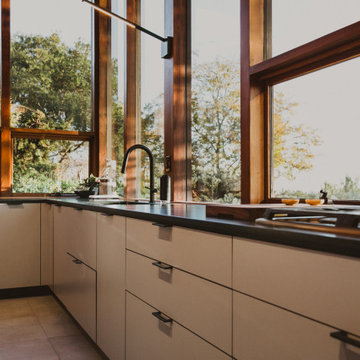
Bild på ett avskilt, stort funkis svart svart parallellkök, med en enkel diskho, släta luckor, vita skåp, svart stänkskydd, svarta vitvaror, en köksö och beiget golv

Pantry with cherry open shelving, soapstone countertop and teal window casing and ceiling.
Klassisk inredning av ett mellanstort svart svart kök, med en rustik diskho, luckor med profilerade fronter, skåp i mellenmörkt trä, bänkskiva i täljsten, gult stänkskydd, stänkskydd i trä, rostfria vitvaror, mellanmörkt trägolv och brunt golv
Klassisk inredning av ett mellanstort svart svart kök, med en rustik diskho, luckor med profilerade fronter, skåp i mellenmörkt trä, bänkskiva i täljsten, gult stänkskydd, stänkskydd i trä, rostfria vitvaror, mellanmörkt trägolv och brunt golv

Modern design meets rustic in this open kitchen design. Wood, steel, painted cabinets, and a chiseled edge island bring color and texture together in a cohesive manner.
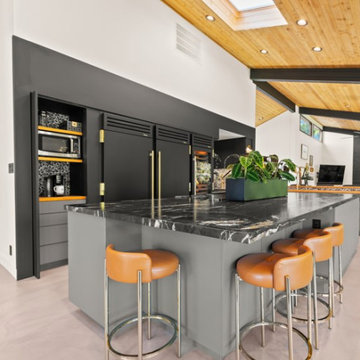
High-End Kitchen
Inredning av ett eklektiskt mellanstort svart svart kök, med en undermonterad diskho, släta luckor, gröna skåp, bänkskiva i kvartsit, svart stänkskydd, stänkskydd i porslinskakel, svarta vitvaror, betonggolv, flera köksöar och grått golv
Inredning av ett eklektiskt mellanstort svart svart kök, med en undermonterad diskho, släta luckor, gröna skåp, bänkskiva i kvartsit, svart stänkskydd, stänkskydd i porslinskakel, svarta vitvaror, betonggolv, flera köksöar och grått golv
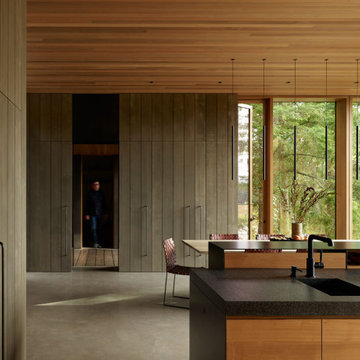
Two islands made of teak and granite, with accompanying alder cabinets, concrete floor, cedar ceiling, and floor to ceiling windows comprise this kitchen.
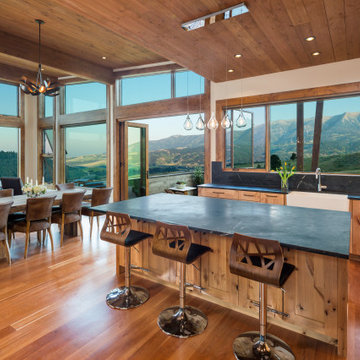
Bild på ett funkis svart svart kök, med en rustik diskho, skåp i shakerstil, bänkskiva i täljsten, svart stänkskydd, mellanmörkt trägolv och en köksö
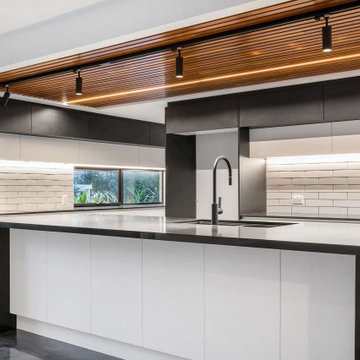
The home chef will adore the gourmet kitchen complete with a huge butler's pantry, stone benchtops and a suite of
quality appliances. An inlaid timber strip ceiling detail defines the space.

Extraordinary Pass-A-Grille Beach Cottage! This was the original Pass-A-Grill Schoolhouse from 1912-1915! This cottage has been completely renovated from the floor up, and the 2nd story was added. It is on the historical register. Flooring for the first level common area is Antique River-Recovered® Heart Pine Vertical, Select, and Character. Goodwin's Antique River-Recovered® Heart Pine was used for the stair treads and trim.
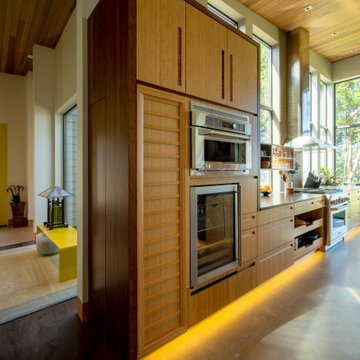
Kitchen looking toward Entry from garage.
Foto på ett mellanstort funkis svart kök, med en undermonterad diskho, släta luckor, skåp i ljust trä, granitbänkskiva, grönt stänkskydd, stänkskydd i glaskakel, rostfria vitvaror, klinkergolv i porslin, en köksö och grått golv
Foto på ett mellanstort funkis svart kök, med en undermonterad diskho, släta luckor, skåp i ljust trä, granitbänkskiva, grönt stänkskydd, stänkskydd i glaskakel, rostfria vitvaror, klinkergolv i porslin, en köksö och grått golv

The kitchen is the anchor of the house and epitomizes the relationship between house and owner with details such as kauri timber drawers and tiles from their former restaurant.
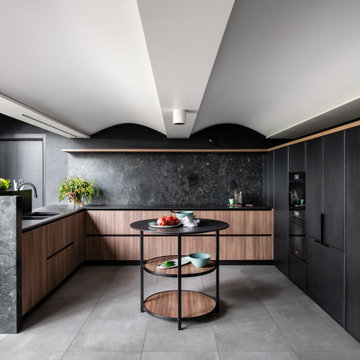
Design is a direct response to architecture and the home owner. It sshould take on all of the challenges, lifes functionality issues to create a space that is highly functional and incredibly beautiful.
The curved ceiling was born out of the three structural beams that could not be moved; these beams sat at 2090mm from the finished floor and really dominated the room.
Downlights would have just made the room feel smaller, it was imperative to us to try and increase the ceiling height, to raise the roof so to speak!
549 foton på svart kök
5