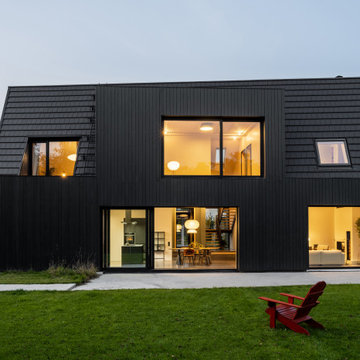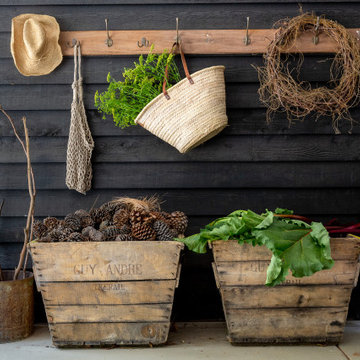11 035 foton på svart, lila hus
Sortera efter:
Budget
Sortera efter:Populärt i dag
61 - 80 av 11 035 foton
Artikel 1 av 3

Exempel på ett mellanstort modernt svart hus, med två våningar, fiberplattor i betong och pulpettak
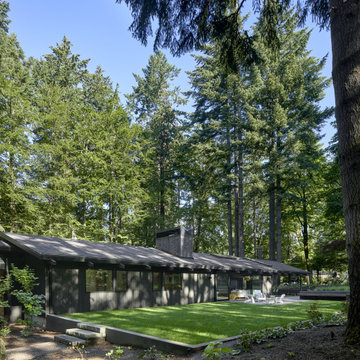
60 tals inredning av ett stort svart hus, med allt i ett plan, sadeltak och tak i shingel

We preserved and restored the front brick facade on this Worker Cottage renovation. A new roof slope was created with the existing dormers and new windows were added to the dormers to filter more natural light into the house. The existing rear exterior had zero connection to the backyard, so we removed the back porch, brought the first level down to grade, and designed an easy walkout connection to the yard. The new master suite now has a private balcony with roof overhangs to provide protection from sun and rain.

Exempel på ett stort rustikt svart hus, med allt i ett plan, pulpettak och tak i metall

Foto på ett industriellt svart hus, med två våningar, blandad fasad och sadeltak
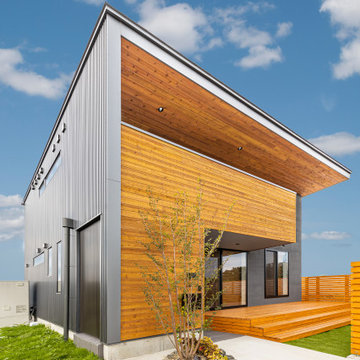
Inredning av ett modernt mellanstort svart hus, med två våningar, blandad fasad, pulpettak och tak i metall
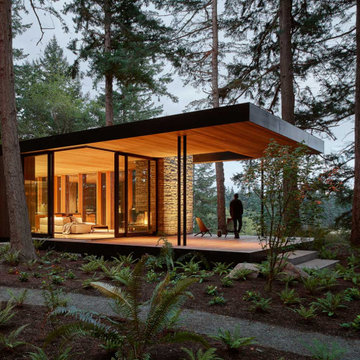
View of from the bunk house looking back toward the main house.
Inredning av ett svart hus, med allt i ett plan, glasfasad och platt tak
Inredning av ett svart hus, med allt i ett plan, glasfasad och platt tak

The site's privacy permitted the use of extensive glass. Overhangs were calibrated to minimize summer heat gain.
Inspiration för mellanstora rustika svarta hus, med tre eller fler plan, fiberplattor i betong, platt tak och levande tak
Inspiration för mellanstora rustika svarta hus, med tre eller fler plan, fiberplattor i betong, platt tak och levande tak

The Betty at Inglenook’s Pocket Neighborhoods is an open two-bedroom Cottage-style Home that facilitates everyday living on a single level. High ceilings in the kitchen, family room and dining nook make this a bright and enjoyable space for your morning coffee, cooking a gourmet dinner, or entertaining guests. Whether it’s the Betty Sue or a Betty Lou, the Betty plans are tailored to maximize the way we live.

Idéer för ett stort lantligt svart hus, med två våningar, sadeltak och tak i mixade material
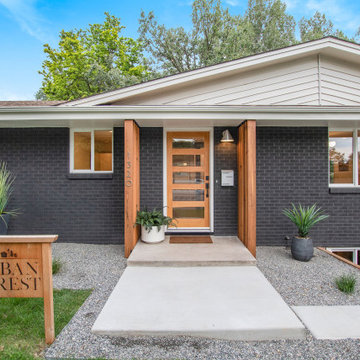
Idéer för mellanstora 50 tals svarta hus, med två våningar, tegel, sadeltak och tak i shingel

In this close up view of the side of the house, you get an even better idea of the previously mentioned paint scheme. The fence shows the home’s former color, a light brown. The new exterior paint colors dramatically show how the right color change can add a wonderful fresh feel to a house.

The front facade is composed of bricks, shiplap timber cladding and James Hardie Scyon Axon cladding, painted in Dulux Blackwood Bay.
Photography: Tess Kelly

Josh Partee
Inredning av ett retro mellanstort svart hus, med allt i ett plan, sadeltak och tak i metall
Inredning av ett retro mellanstort svart hus, med allt i ett plan, sadeltak och tak i metall
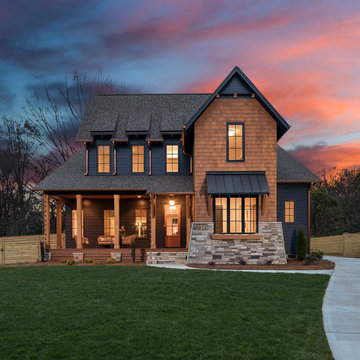
Exempel på ett stort lantligt svart hus, med två våningar, blandad fasad, sadeltak och tak i shingel

Inspiration för ett rustikt svart hus, med allt i ett plan och platt tak
11 035 foton på svart, lila hus
4
