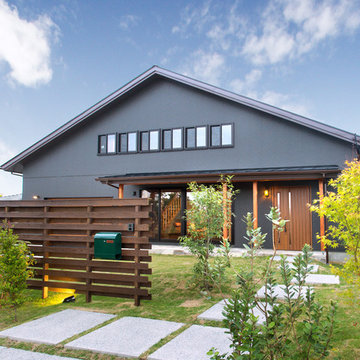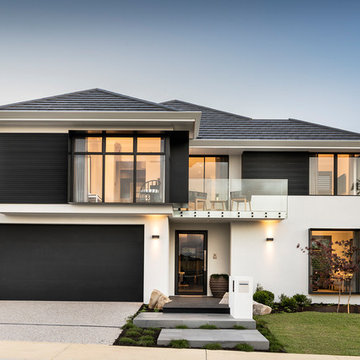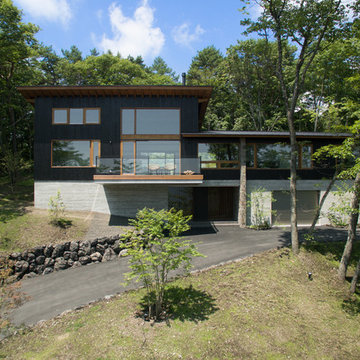11 035 foton på svart, lila hus
Sortera efter:
Budget
Sortera efter:Populärt i dag
121 - 140 av 11 035 foton
Artikel 1 av 3

Inspiration för ett mellanstort funkis svart hus, med två våningar, fiberplattor i betong, platt tak och tak i metall

The project’s goal is to introduce more affordable contemporary homes for Triangle Area housing. This 1,800 SF modern ranch-style residence takes its shape from the archetypal gable form and helps to integrate itself into the neighborhood. Although the house presents a modern intervention, the project’s scale and proportional parameters integrate into its context.
Natural light and ventilation are passive goals for the project. A strong indoor-outdoor connection was sought by establishing views toward the wooded landscape and having a deck structure weave into the public area. North Carolina’s natural textures are represented in the simple black and tan palette of the facade.
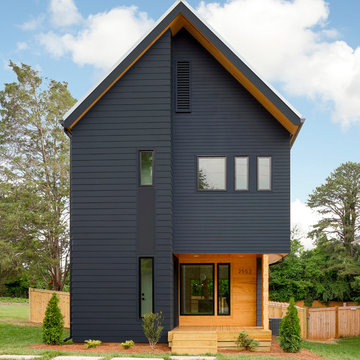
Construction by Spoke&Hammer. Photography by Joe Purvis Photography.
Idéer för att renovera ett mellanstort svart hus, med två våningar, sadeltak och tak i metall
Idéer för att renovera ett mellanstort svart hus, med två våningar, sadeltak och tak i metall
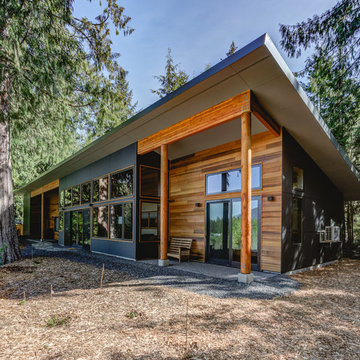
Inredning av ett modernt stort svart hus, med allt i ett plan, blandad fasad och platt tak
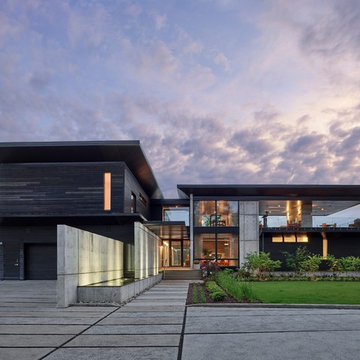
Idéer för ett stort modernt svart hus, med två våningar, platt tak och blandad fasad

Idéer för små minimalistiska svarta hus, med allt i ett plan, sadeltak och tak i shingel

This project is a total rework and update of an existing outdated home with a total rework of the floor plan, an addition of a master suite, and an ADU (attached dwelling unit) with a separate entry added to the walk out basement.
Daniel O'Connor Photography

Idéer för att renovera ett vintage svart hus, med två våningar, blandad fasad, sadeltak och tak i shingel
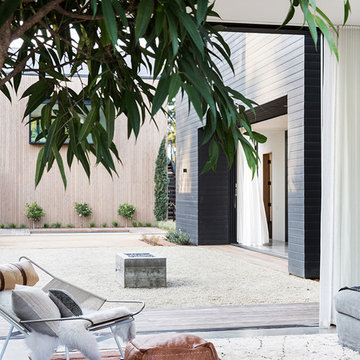
Tessa Neustadt & Amber Interiors
Exempel på ett skandinaviskt svart hus, med två våningar
Exempel på ett skandinaviskt svart hus, med två våningar
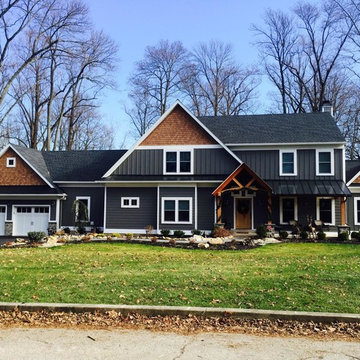
Amerikansk inredning av ett stort svart hus, med två våningar, blandad fasad, sadeltak och tak i shingel

Exempel på ett litet lantligt svart hus, med allt i ett plan, vinylfasad, sadeltak och tak i shingel
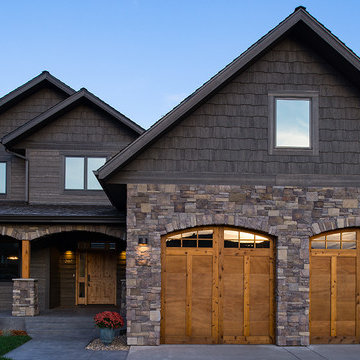
Exempel på ett mellanstort rustikt svart hus, med två våningar, blandad fasad, sadeltak och tak i shingel
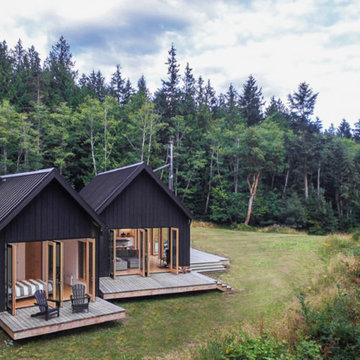
This thoughtfully sited and detailed home is an example of a rural retreat that invites its visitors to unwind - its “great room” a natural gathering place that spills out to expansive decks and opens to the tranquil landscape beyond. Photo credit: Prentiss Balance Wickline Architects.
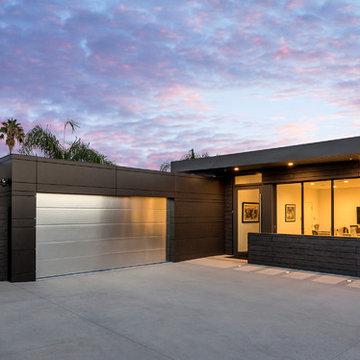
Exterior materials were selected for their desired low maintenance; Trespa, Swiss Pearl, and metal siding wrap the facade and create a refined, simple, modern look.
Photo: Jim Bartsch
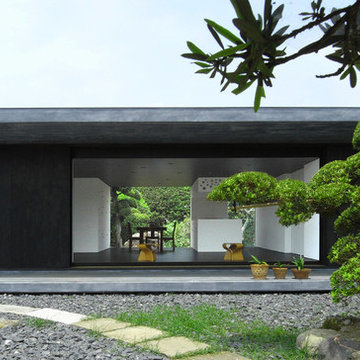
大型引戸を開放(戸袋に収納)することで室内外が一体となる。九十九里浜からの風は生垣により砂を落とし、心地よい風が室内に入り込んでくる。Photo by Noda
Bild på ett svart trähus, med allt i ett plan och platt tak
Bild på ett svart trähus, med allt i ett plan och platt tak
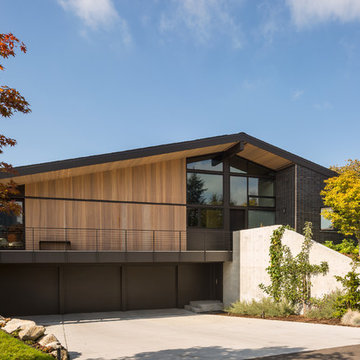
A steel catwalk projects above the garage, allowing for a sliding glass door at the den, and a protected lower floor entry.
Bild på ett stort retro svart hus, med två våningar, tegel och sadeltak
Bild på ett stort retro svart hus, med två våningar, tegel och sadeltak
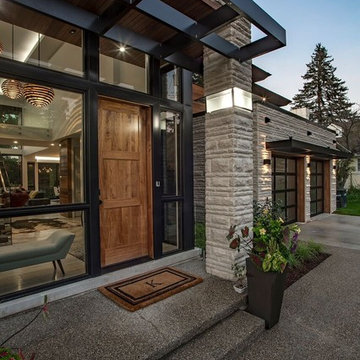
Idéer för ett mellanstort modernt svart stenhus, med tre eller fler plan och valmat tak
11 035 foton på svart, lila hus
7
