455 foton på svart matplats, med en spiselkrans i sten
Sortera efter:
Budget
Sortera efter:Populärt i dag
101 - 120 av 455 foton
Artikel 1 av 3
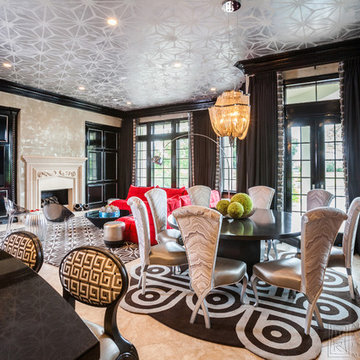
The full renovation of this 3-story home located in the gated Royal Oaks development in Houston, Texas is a complete custom creation. The client gave the designer carte blanche to create a unique environment, while maintaining an elegance that is anything but understated. Colors and patterns playfully bounce off of one another from room to room, creating an atmosphere of luxury, whimsy and opulence.
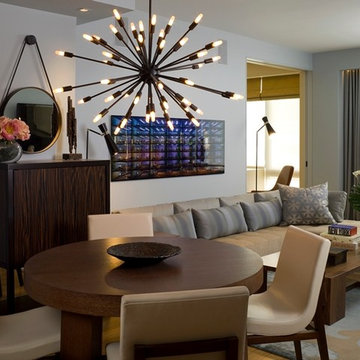
Inspiration för små moderna matplatser, med grå väggar, ljust trägolv, en bred öppen spis och en spiselkrans i sten
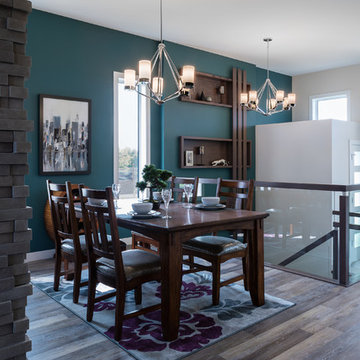
The impressive stone fireplace greets you as you enter the main living area. Separating the dining room from the great room, the fireplace serves both a functional and decorative purpose.
Photo by Kristen Sawatzky
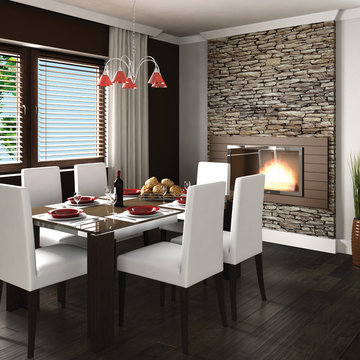
Exempel på en mellanstor modern separat matplats, med grå väggar, mörkt trägolv, en standard öppen spis och en spiselkrans i sten
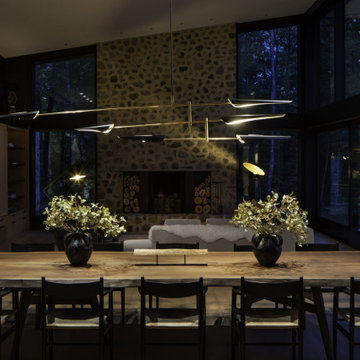
Lake living at its best. Our Northwoods retreat. Home and boathouse designed by Vetter Architects. Completed Spring 2020⠀
Size: 3 bed 4 1/2 bath
Completion Date : 2020
Our Services: Architecture
Interior Design: Amy Carmin
Photography: Ryan Hainey
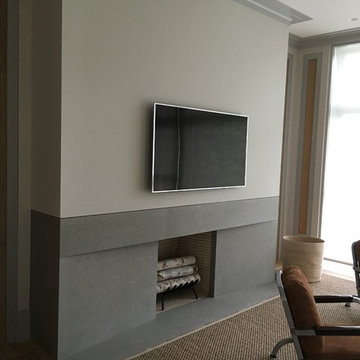
Azul Bateig Limestone with Honed Finish.
Inspiration för en stor funkis separat matplats, med beige väggar, heltäckningsmatta, en standard öppen spis och en spiselkrans i sten
Inspiration för en stor funkis separat matplats, med beige väggar, heltäckningsmatta, en standard öppen spis och en spiselkrans i sten
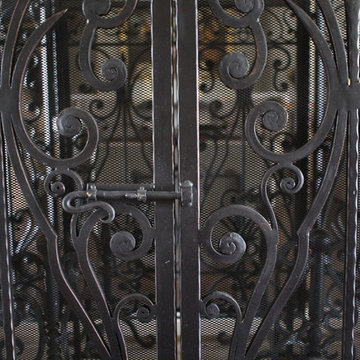
Custom Wrought Iron Fireplace Screen.
photo by Pelon Saenz
Inspiration för en vintage matplats, med en dubbelsidig öppen spis och en spiselkrans i sten
Inspiration för en vintage matplats, med en dubbelsidig öppen spis och en spiselkrans i sten
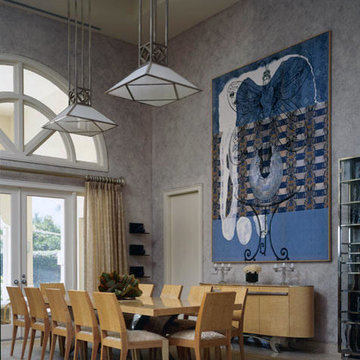
The double height living/dining room in this Palm Beach villa pairs creamy beige marble floors with sponge painted walls for atmospheric effect. The living room pairs Chanel sofas in muted green patterned upholstery with club chairs designed by David Estreich Architects expressly for this villa. A Dale Chihuly glass vase sits upon the Dining table.
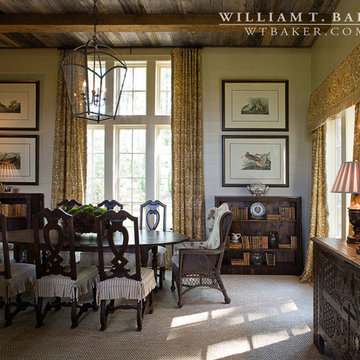
James Lockheart | William T Baker collaborated with Kathleen Rivers on this mountain home for a family in Western Carolina. It is a successful blend of rustic materials and beautiful furnishings.
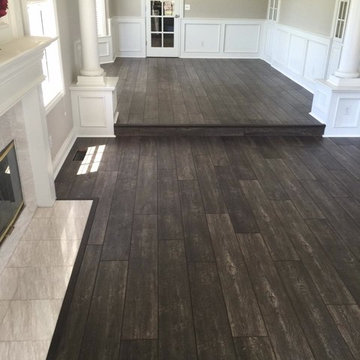
Mannington French Oak Laminate installed by Precision Flooring. Contact us today for a free estimate
Modern inredning av en mycket stor matplats med öppen planlösning, med beige väggar, en standard öppen spis, en spiselkrans i sten, laminatgolv och brunt golv
Modern inredning av en mycket stor matplats med öppen planlösning, med beige väggar, en standard öppen spis, en spiselkrans i sten, laminatgolv och brunt golv
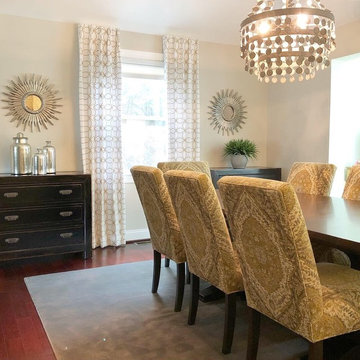
This transitional dining room design features Benjamin Moore's Edgecomb Gray paint color, providing a neutral and warm backdrop for the rich and elegant elements in the space. The dark wood pedestal dining table is complemented by eight gold and gray upholstered dining chairs with dark legs, creating a cozy yet sophisticated atmosphere. A plush gray area rug with a strie design adds depth and texture to the space, while black ming style chests flanking the window are adorned with starbursts mirrors above them. Ivory and yellow geometric patterned drapes are hung on the window, adding a playful pop of color and pattern to the room. A hammered metal chandelier is suspended above the dining table, providing a stunning focal point for the space. Together, these elements create a timeless and inviting transitional dining room design.
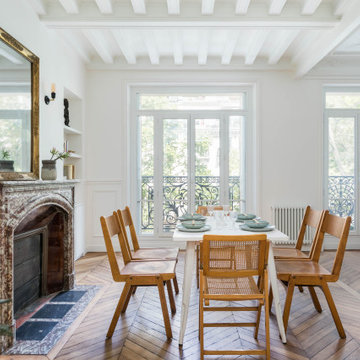
Idéer för en stor modern matplats med öppen planlösning, med vita väggar, mellanmörkt trägolv, en standard öppen spis, en spiselkrans i sten och brunt golv
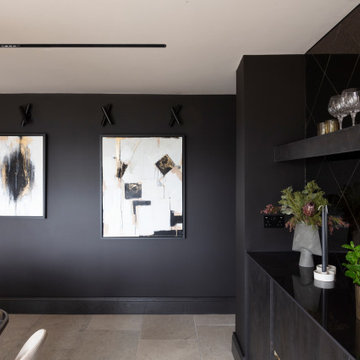
A luxurious open plan space, separated by a double sided fire with tv unit.
The dining area has a bespoke serving unit with bronzed tiles - further adding to the glamour of the space.
The large modular sofa in the living area creates the perfect space to snuggle up on an evening with a glass of wine.
The whole space is framed with 2 full walls of curtains which help to add depth to the space.
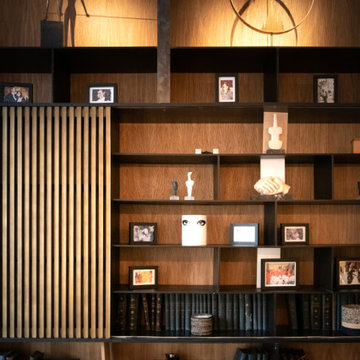
This project is the result of research and work lasting several months. This magnificent Haussmannian apartment will inspire you if you are looking for refined and original inspiration.
Here the lights are decorative objects in their own right. Sometimes they take the form of a cloud in the children's room, delicate bubbles in the parents' or floating halos in the living rooms.
The majestic kitchen completely hugs the long wall. It is a unique creation by eggersmann by Paul & Benjamin. A very important piece for the family, it has been designed both to allow them to meet and to welcome official invitations.
The master bathroom is a work of art. There is a minimalist Italian stone shower. Wood gives the room a chic side without being too conspicuous. It is the same wood used for the construction of boats: solid, noble and above all waterproof.
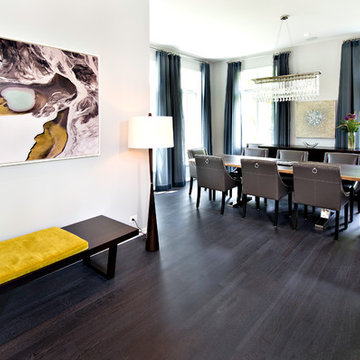
Idéer för att renovera en stor funkis separat matplats, med vita väggar, mörkt trägolv, en dubbelsidig öppen spis, en spiselkrans i sten och brunt golv
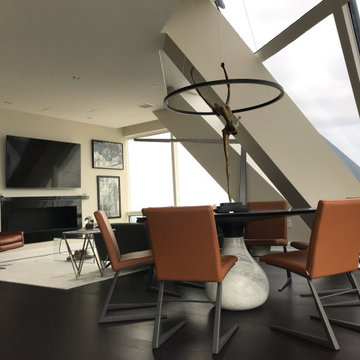
For this penthouse, I kept the furniture low and the light fixtures minimal to let the view be the showstopper. The various angled elements of the furniture emphasis the architectural lines of the space.
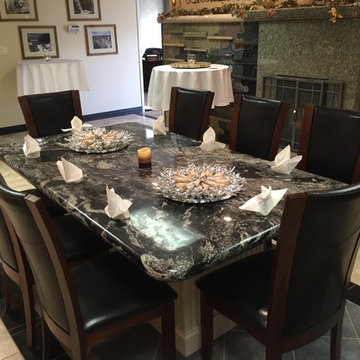
Foto på en mellanstor vintage separat matplats, med beige väggar, klinkergolv i porslin, en standard öppen spis och en spiselkrans i sten
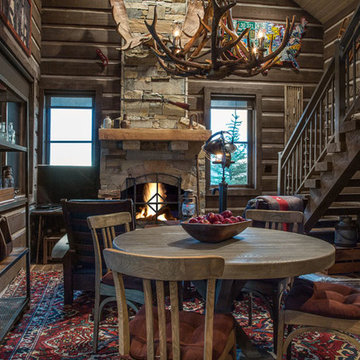
Photos by Scot Zimmerman, Interior Design by Kay Mammen & Nancy Johnson
Foto på en liten rustik matplats med öppen planlösning, med bruna väggar, mörkt trägolv, en standard öppen spis, en spiselkrans i sten och brunt golv
Foto på en liten rustik matplats med öppen planlösning, med bruna väggar, mörkt trägolv, en standard öppen spis, en spiselkrans i sten och brunt golv
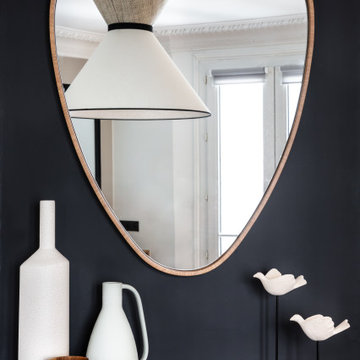
Idéer för en mellanstor modern matplats med öppen planlösning, med beige väggar, ljust trägolv, en standard öppen spis, en spiselkrans i sten och brunt golv
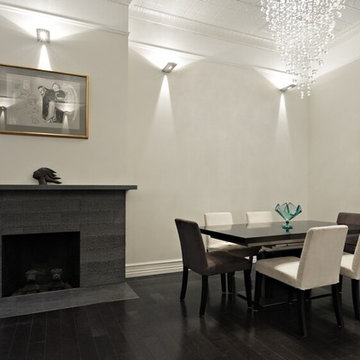
Inspiration för mellanstora moderna matplatser med öppen planlösning, med vita väggar, mörkt trägolv, en standard öppen spis och en spiselkrans i sten
455 foton på svart matplats, med en spiselkrans i sten
6