455 foton på svart matplats, med en spiselkrans i sten
Sortera efter:
Budget
Sortera efter:Populärt i dag
121 - 140 av 455 foton
Artikel 1 av 3
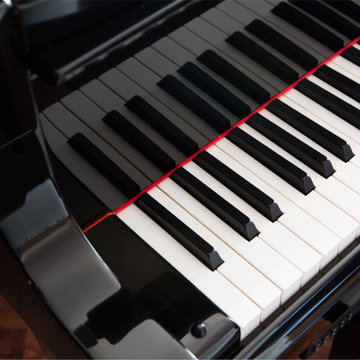
The great room incorporates a living and dining and is open to the kitchen as well as a luxurious back patio. It is the perfect place for entertaining. In this space we used rich wood furniture, including a custom exotic wood scroll bench. Cream and white leather upholstery is predominant with hammered silver nail head trim as accents. An antiqued silver leafed custom bar cabinet in an alcove in the back of the space was custom made just for the client. A floor lamp with crystal accents highlights the gorgeous crystal lamp that rests on the sofa table. A large contemporary art piece on the wall brings in some color and interest. We refinished the walnut strip wood flooring in a darker color for more contrast and placed a custom pony hair area rug to the living room floor for added dimension and luxury. Lots of metal and glass furniture accents are seen throughout. A metallic drapery rod and custom horizontally striped drapery panels over motorized roman shades add a glamorous feel to the space. For an upscale look we used grass cloth and mica wall coverings on the dining room wall. An inlaid walnut sunburst table is surrounded by custom upholstered dining chairs and the focal point is the custom chandelier made with quartz crystal clusters in varied lengths over the dining room table. A player piano in the corner of the room adds to the entertainment ambiance of this new condo. Photography by Erika Bierman
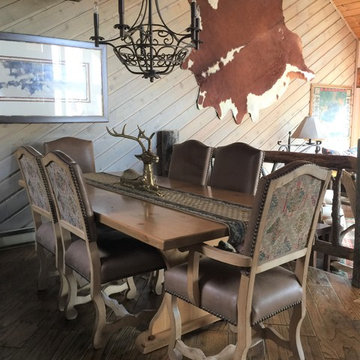
The great room and dining room has a grand rustic stone fireplace-pine walls-pine log furniture -rugs and wood flooring overlooking tall pines and views of the ski mountain and surrounding valleys.
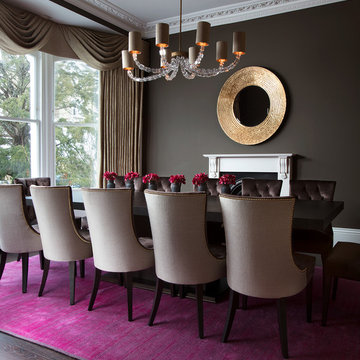
Gorgeous dining room using dark colour and hints of gold and pop of pink
Exempel på en stor modern separat matplats, med bruna väggar, mörkt trägolv, en öppen vedspis, en spiselkrans i sten och brunt golv
Exempel på en stor modern separat matplats, med bruna väggar, mörkt trägolv, en öppen vedspis, en spiselkrans i sten och brunt golv
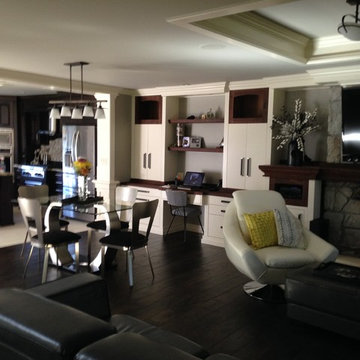
Photo by Angie Lorimer, Clyde, Alberta
Inspiration för mellanstora moderna kök med matplatser, med grå väggar, mörkt trägolv och en spiselkrans i sten
Inspiration för mellanstora moderna kök med matplatser, med grå väggar, mörkt trägolv och en spiselkrans i sten
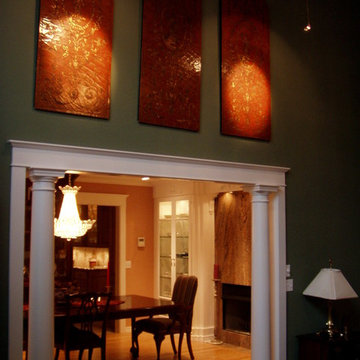
Idéer för att renovera ett mellanstort vintage kök med matplats, med en standard öppen spis, en spiselkrans i sten, mellanmörkt trägolv och gröna väggar
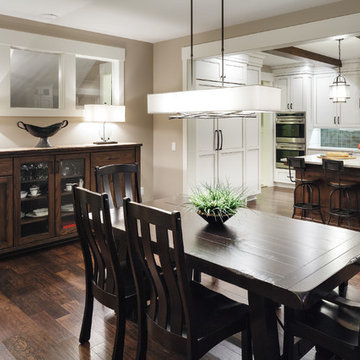
The Musgrove features clean lines and beautiful symmetry. The inviting drive welcomes homeowners and guests to a front entrance flanked by columns and stonework. The main level foyer leads to a spacious sitting area, whose hearth is shared by the open dining room and kitchen. Multiple doorways give access to a sunroom and outdoor living spaces. Also on the main floor is the master suite. Upstairs, there is room for three additional bedrooms and two full baths.
Photographer: Brad Gillette
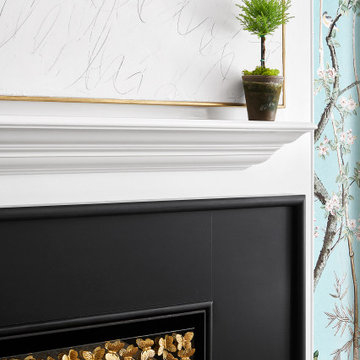
I collaborated with another amazing Interior designer on this project. My specialty is Interior Architecture and I collaborate with many designers on their projects to bring in Architectural details such as this.
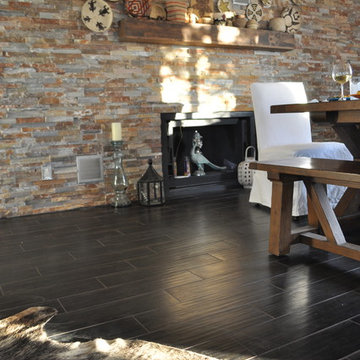
Exempel på en stor modern separat matplats, med svart golv, flerfärgade väggar, mörkt trägolv, en standard öppen spis och en spiselkrans i sten
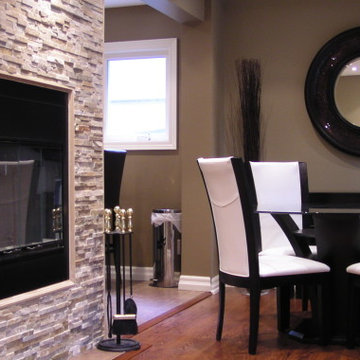
Klassisk inredning av en mellanstor separat matplats, med bruna väggar, mörkt trägolv, en standard öppen spis och en spiselkrans i sten
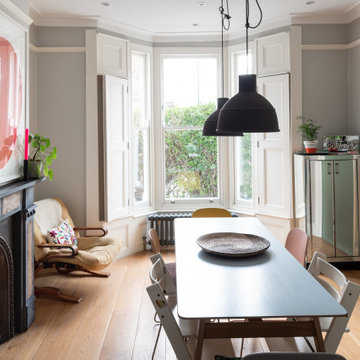
A family focused dining room which allows for comfortable family meals and entertaining guests. The wide wooden floorboards give the room an area and natural feel.
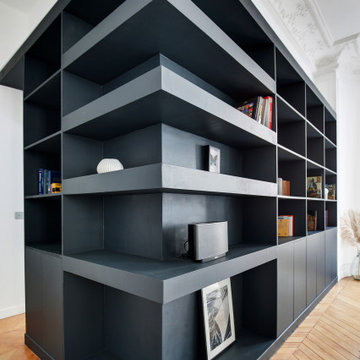
Le projet :
Un appartement haussmannien de 200m2 resté dans son jus depuis cinquante ans, entièrement redistribué et rénové afin d’obtenir 2 appartements de 100m2.
L’appartement repensé par l’agence Decor Interieur retrouve son cachet d’origine tout en y apportant un style contemporain.
Notre solution :
Suite à la nouvelle répartition de l’espace en deux appartements distincts de 100m2, la problématique principale sera de créer des nouvelles circulations entre les pièces malgré un mur porteur. Une ouverture entre une ancienne chambre et le séjour va être créée afin d’en permettre l’accès. L’ancienne chambre est transformée en bureau afin de conserver cheminée, parquet et moulures.
Un ensemble bibliothèque à angle ouvert va être le point de liaison entre les pièces à vivre et la cuisine. Il est réalisé sur tout un mur côté salle à manger et se poursuit dans le couloir, créant un ensemble magistrale de couleur noire qui ouvre visuellement l’espace. Il permet de dissimuler une porte à galandage côté bureau avec un placard dont l’ouverture est côté bureau alors que le renfoncement est côté couloir. Dans ce placard, le ballon d’eau chaude est également intégré.
Nous condamnons une ancienne ouverture côté salle à manger (qui permettait d’accéder à la galerie centrale de l’appartement d’origine) et l’aménageons en espace bureau.
Nous rénovons les pièces à vivre dans les règles de l’art en conservant les très belles moulures et corniches sous une exceptionnelle hauteur sous plafond de 3,50m.
Des reprises au niveau des moulures ont été nécessaires suite à l’ouverture créée entre l’ancienne chambre et le séjour.
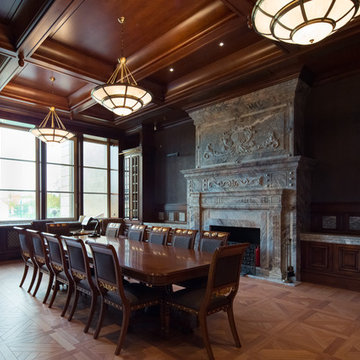
Архитектурная студия: Artechnology
Idéer för mycket stora vintage separata matplatser, med bruna väggar, mellanmörkt trägolv, en spiselkrans i sten, brunt golv och en standard öppen spis
Idéer för mycket stora vintage separata matplatser, med bruna väggar, mellanmörkt trägolv, en spiselkrans i sten, brunt golv och en standard öppen spis
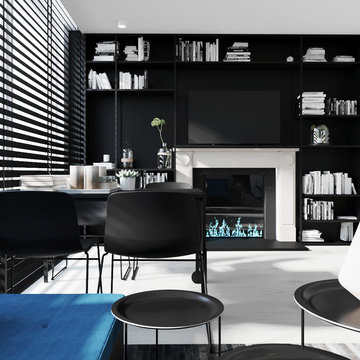
Industriell inredning av en liten matplats, med vita väggar, laminatgolv, en standard öppen spis, en spiselkrans i sten och grått golv
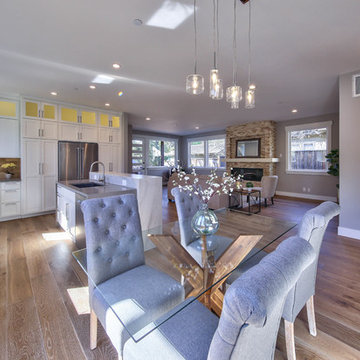
Exempel på en mellanstor klassisk matplats med öppen planlösning, med grå väggar, ljust trägolv, brunt golv och en spiselkrans i sten
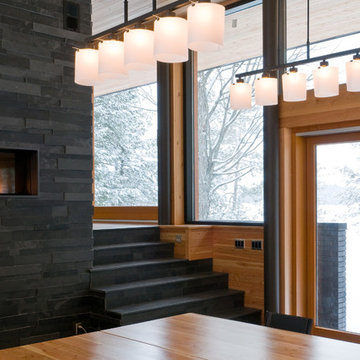
Jonathan Savoie
Idéer för att renovera ett funkis kök med matplats, med betonggolv, en bred öppen spis, en spiselkrans i sten och grått golv
Idéer för att renovera ett funkis kök med matplats, med betonggolv, en bred öppen spis, en spiselkrans i sten och grått golv
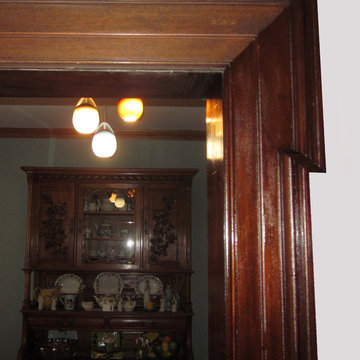
The artisans of AH & Co. from Montclair, NJ. showcase a before and after photo highlighting the technique of color glazing aged wood paneling, beams and trim work. Instead of sanding and stripping the existing finish, the wood is cleaned, conditioned, color stained and sealed with poly to give a luxurious and refreshed look. The finish sits on top of the surface vs. penetrating into the pores of the wood.
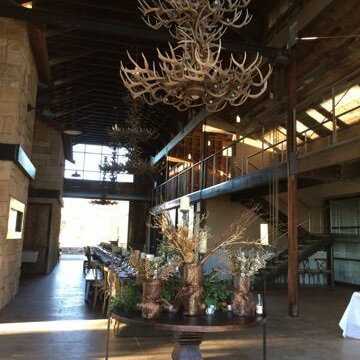
Idéer för att renovera en stor industriell matplats med öppen planlösning, med grå väggar, betonggolv, en bred öppen spis och en spiselkrans i sten
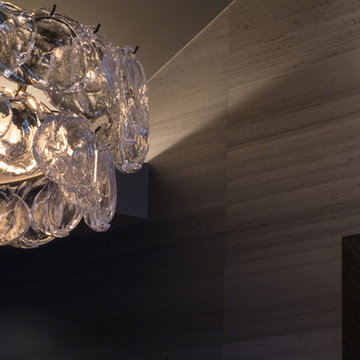
Our clients’ beautiful island home has a deep relationship to nature. Every room in the house is oriented toward the Lake Washington. My favorite part of the design process was seeking to create a seamless feel between indoors and out. We chose a neutral and monochromatic palette, so as to not deflect from the beauty outside.
Also the interior living spaces being anchored by two massive stone fireplaces - that we decided to preserve - we incorporated both rustic and modern elements in unexpected ways that worked seamlessly. We combined unpretentious, luxurious minimalism with woodsy touches resulting in sophisticated and livable interiors.
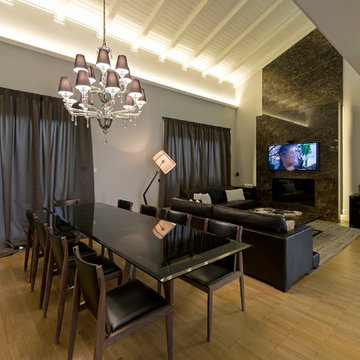
The living room is characterized by the double height and the white wood covered ceiling, the continue light indirectly illuminates the entire length of the hall while a monolith marble emperador at full height that has multiple functions on living scene: fireplace, multimedia and lighting.
The sofas signe the space around the emperador marble table reminiscent of the same marble wall material.
photo Filippo Alfero
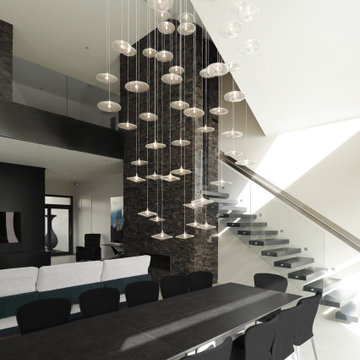
Idéer för att renovera ett stort funkis kök med matplats, med en standard öppen spis, en spiselkrans i sten, vita väggar, klinkergolv i keramik och grått golv
455 foton på svart matplats, med en spiselkrans i sten
7