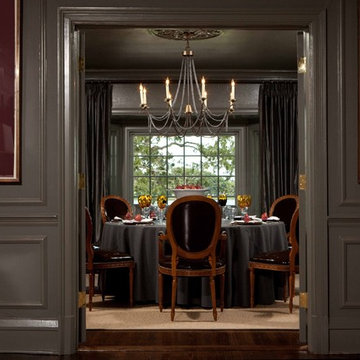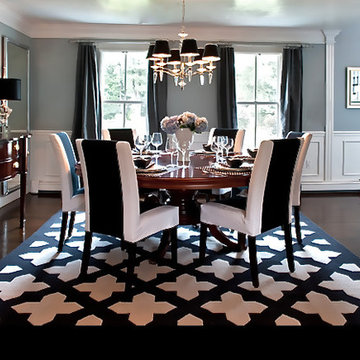1 781 foton på svart matplats, med grå väggar
Sortera efter:
Budget
Sortera efter:Populärt i dag
241 - 260 av 1 781 foton
Artikel 1 av 3
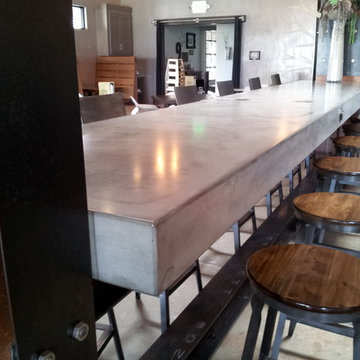
Industrial Concrete Bar Countertop with Steel I-Beam base. The 15 ft. counter is placed between patina'd steel covered wooden beams.
Idéer för att renovera ett stort industriellt kök med matplats, med grå väggar, betonggolv och grått golv
Idéer för att renovera ett stort industriellt kök med matplats, med grå väggar, betonggolv och grått golv
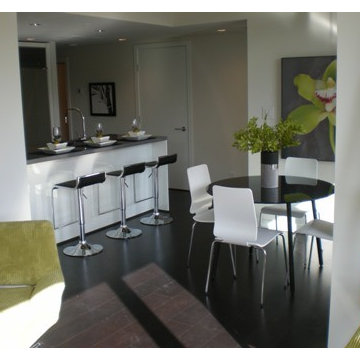
This condo is quite small so carrying an accent colour through out the spaces tied it all together making it feel much larger than it actually is.
Niina Di Lorenzo Designs - Penticton BC Interior Designer
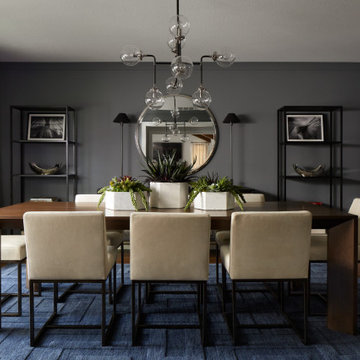
Photography: Agnieszka Jakubowicz,
Design: Erin Crain Interiors
Idéer för att renovera en vintage matplats, med grå väggar, mörkt trägolv och brunt golv
Idéer för att renovera en vintage matplats, med grå väggar, mörkt trägolv och brunt golv
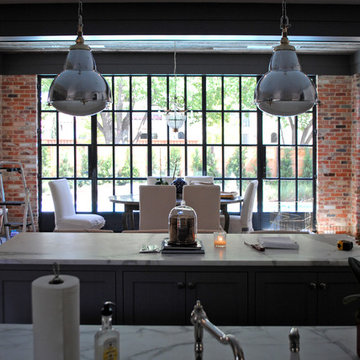
Exempel på en stor industriell matplats med öppen planlösning, med mörkt trägolv, grå väggar och brunt golv
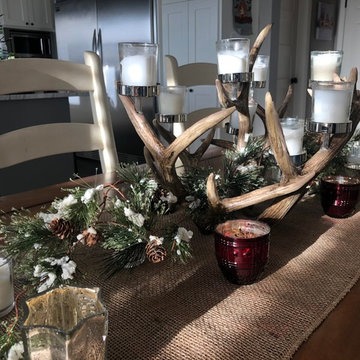
Foto på ett mellanstort vintage kök med matplats, med grå väggar, mörkt trägolv och brunt golv
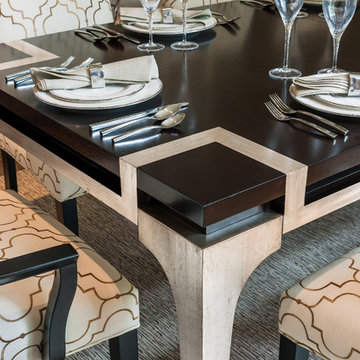
Tom Crane
Inredning av en klassisk mellanstor separat matplats, med grå väggar och mellanmörkt trägolv
Inredning av en klassisk mellanstor separat matplats, med grå väggar och mellanmörkt trägolv
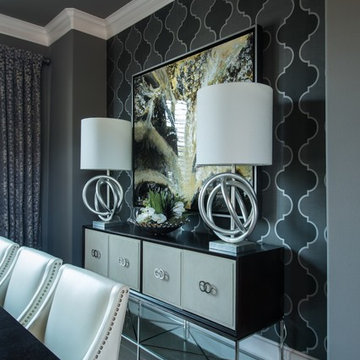
Be our guest! This new construction dining room was designed as part of an open floor plan, ditching the stuffy, traditional dining stigma and creating an open and artistic statement room for dinner parties to come.
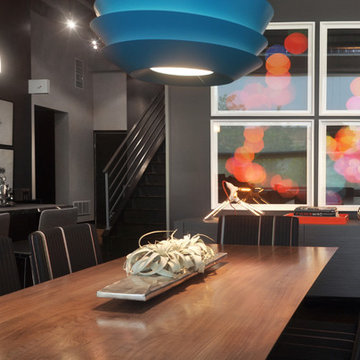
Mieke Zuiderweg
Inredning av en modern mellanstor matplats med öppen planlösning, med grå väggar och mörkt trägolv
Inredning av en modern mellanstor matplats med öppen planlösning, med grå väggar och mörkt trägolv
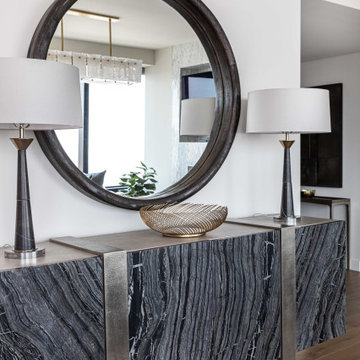
Foto på en liten funkis matplats, med grå väggar, mellanmörkt trägolv, en standard öppen spis, en spiselkrans i sten och brunt golv

This award-winning whole house renovation of a circa 1875 single family home in the historic Capitol Hill neighborhood of Washington DC provides the client with an open and more functional layout without requiring an addition. After major structural repairs and creating one uniform floor level and ceiling height, we were able to make a truly open concept main living level, achieving the main goal of the client. The large kitchen was designed for two busy home cooks who like to entertain, complete with a built-in mud bench. The water heater and air handler are hidden inside full height cabinetry. A new gas fireplace clad with reclaimed vintage bricks graces the dining room. A new hand-built staircase harkens to the home's historic past. The laundry was relocated to the second floor vestibule. The three upstairs bathrooms were fully updated as well. Final touches include new hardwood floor and color scheme throughout the home.
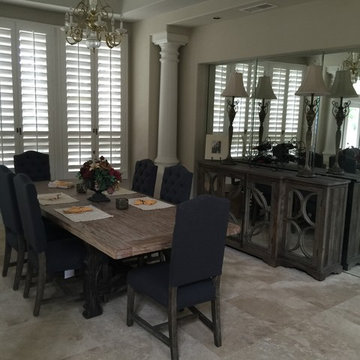
Shabby chic-inspirerad inredning av en stor matplats med öppen planlösning, med grå väggar, travertin golv och beiget golv
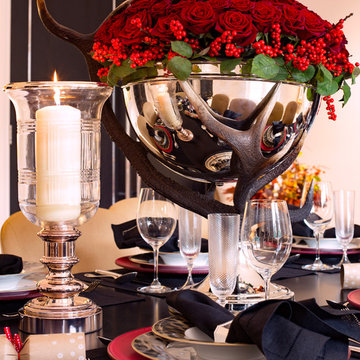
Glamorous christmas dining table setting,Ralph Lauren hurricane and punch bowl used to create a feature as well as leopard design dinner sets, the red leather chargers to add colour and link colours with the flower design.Christofle silver cuttlery adds glaomour too
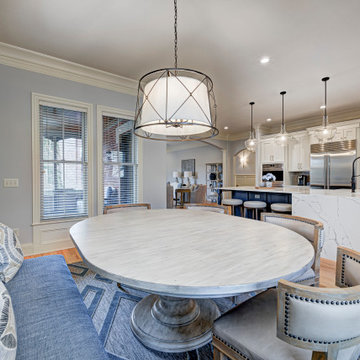
In this gorgeous Carmel residence, the primary objective for the great room was to achieve a more luminous and airy ambiance by eliminating the prevalent brown tones and refinishing the floors to a natural shade.
The kitchen underwent a stunning transformation, featuring white cabinets with stylish navy accents. The overly intricate hood was replaced with a striking two-tone metal hood, complemented by a marble backsplash that created an enchanting focal point. The two islands were redesigned to incorporate a new shape, offering ample seating to accommodate their large family.
In the butler's pantry, floating wood shelves were installed to add visual interest, along with a beverage refrigerator. The kitchen nook was transformed into a cozy booth-like atmosphere, with an upholstered bench set against beautiful wainscoting as a backdrop. An oval table was introduced to add a touch of softness.
To maintain a cohesive design throughout the home, the living room carried the blue and wood accents, incorporating them into the choice of fabrics, tiles, and shelving. The hall bath, foyer, and dining room were all refreshed to create a seamless flow and harmonious transition between each space.
---Project completed by Wendy Langston's Everything Home interior design firm, which serves Carmel, Zionsville, Fishers, Westfield, Noblesville, and Indianapolis.
For more about Everything Home, see here: https://everythinghomedesigns.com/
To learn more about this project, see here:
https://everythinghomedesigns.com/portfolio/carmel-indiana-home-redesign-remodeling
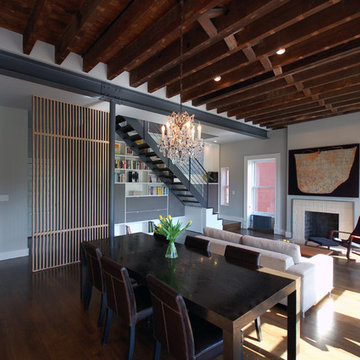
Bild på en mellanstor eklektisk matplats med öppen planlösning, med grå väggar, mörkt trägolv, en standard öppen spis, en spiselkrans i trä och brunt golv
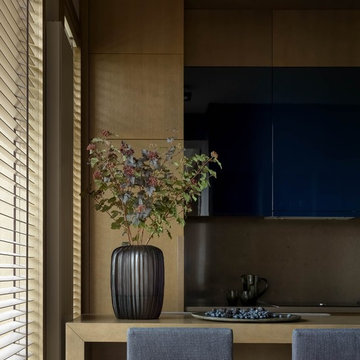
Сергей Красюк
Idéer för att renovera ett stort funkis kök med matplats, med grå väggar, mellanmörkt trägolv och brunt golv
Idéer för att renovera ett stort funkis kök med matplats, med grå väggar, mellanmörkt trägolv och brunt golv
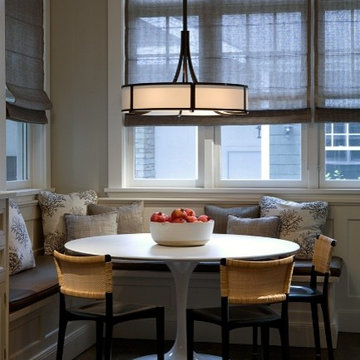
This dining room features the Parisian Pendant by Boyd lighting. Photo via Kara Mann.
Exempel på ett litet klassiskt kök med matplats, med grå väggar och mörkt trägolv
Exempel på ett litet klassiskt kök med matplats, med grå väggar och mörkt trägolv
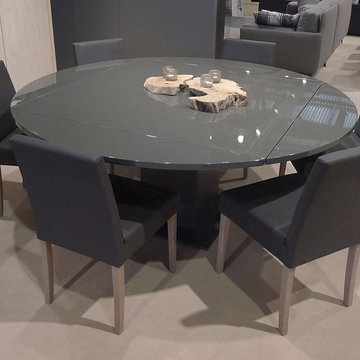
The Edward dining table features a clever extending table that is square and seats 4 when closed but can extend to make a round table that can seat 8.
The table is made from either oak or walnut, and lots of lacquer colours in matt or gloss.
Measures 130cm x 130 cms then extends to 182 cms diameter. Very practical and excellent for social and dining occasions.
Included in the range are various sideboards and storage cabinets, low media cabinets and coffee tables. Plus wall hanging sections and shelving.
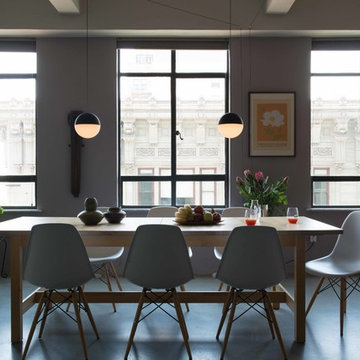
Exempel på ett mellanstort industriellt kök med matplats, med grå väggar och betonggolv
1 781 foton på svart matplats, med grå väggar
13
