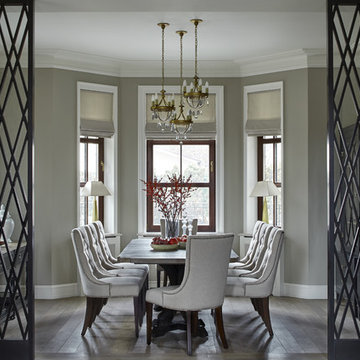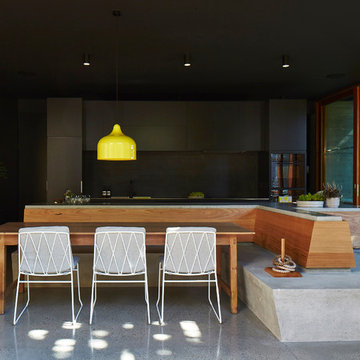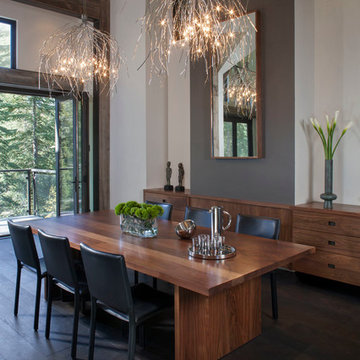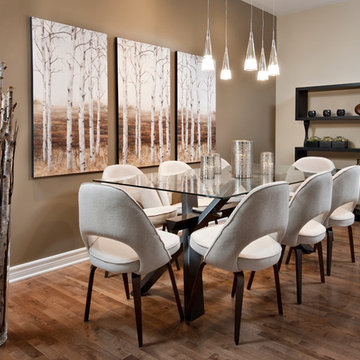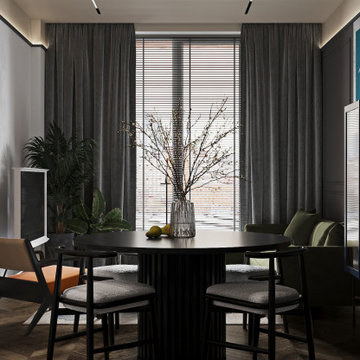40 871 foton på svart matplats
Sortera efter:
Budget
Sortera efter:Populärt i dag
321 - 340 av 40 871 foton
Artikel 1 av 2
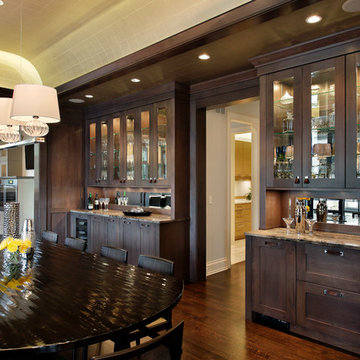
mirrored backsplash; full height doors on base cabinets; wainscot paneling on walls; plus soffit panel & mouldings. Cabinets are constructed in maple with a dark stain. Cabinetry hardware is subtle using leather tab pulls and leather long pulls.
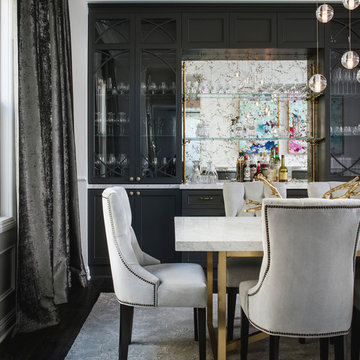
This builder-house was purchased by a young couple with high taste and style. In order to personalize and elevate it, each room was given special attention down to the smallest details. Inspiration was gathered from multiple European influences, especially French style. The outcome was a home that makes you never want to leave.
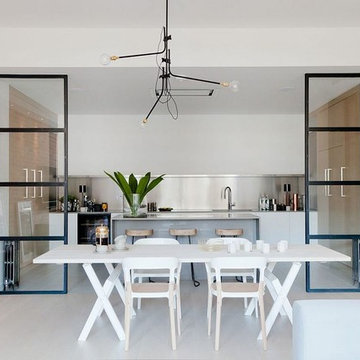
Set in an old exchange building in Shoreditch, the latest Callender Howorth project involved the complete renovation of a spacious penthouse apartment. A bright warm kitchen.
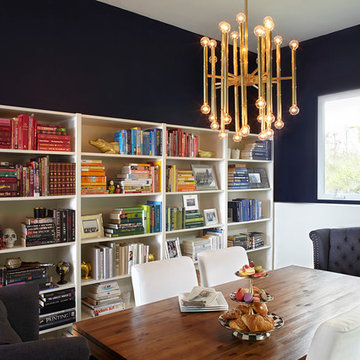
Inspiration för en mellanstor funkis separat matplats, med blå väggar, mörkt trägolv och brunt golv
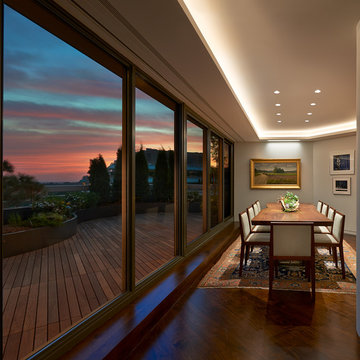
Dining space with custom table and sweeping horizon views. Living and dining space feed out to large terrace with IPE decking and a serpentine planting bed.
Anice Hoachlander, Hoachlander Davis Photography, LLC
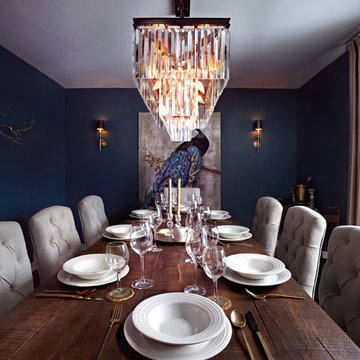
This dining room was designed to create a moody and cozy atmosphere. The dark blue wall colour ads an element of drama, contrasted by a gold branch sculpture on the wall and two sconces on the farther end. A heritage rustic dining table is softened by tufted cream coloured linen dining chairs and accented with gold cutlery.
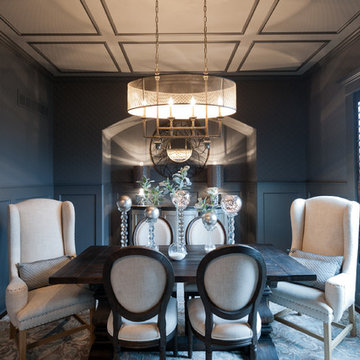
Ken Claypool
Idéer för att renovera en mellanstor vintage separat matplats, med blå väggar
Idéer för att renovera en mellanstor vintage separat matplats, med blå väggar
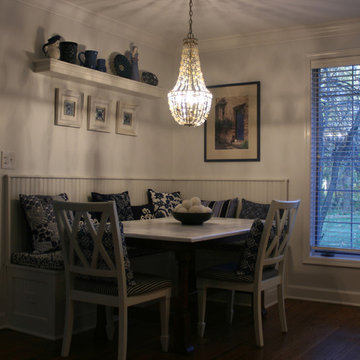
View of built-in dinette with bench seat storage.
A complete gut remodel of an existing kitchen which included removal of an interior wall as well as a new built-in dinnette adjacent with bench seating and flip-up storage. Cabinetry design by gordon architecture, inc. in collaboration with the home owner.

Oakland Hills Whole Hose Remodel. Award-winning Design for Living’s Dream Kitchen Contest in 2007. Design by Twig Gallemore at Elevation Design & Architecture. Photo of dining room to living room and fireplace
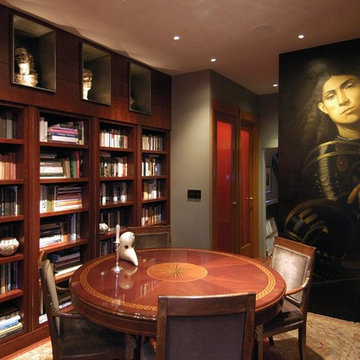
A spine wall serves as the unifying concept for our addition and remodeling work on this Victorian house in Noe Valley. On one side of the spine wall are the new kitchen, library/dining room and powder room as well as the existing entry foyer and stairs. On the other side are a new deck, stairs and “catwalk” at the exterior and the existing living room and front parlor at the interior. The catwalk allowed us to create a series of French doors which flood the interior of the kitchen with light. Strategically placed windows in the kitchen frame views and highlight the character of the spine wall as an important architectural component. The project scope also included a new master bathroom at the upper floor. Details include cherry cabinets, marble counters, slate floors, glass mosaic tile backsplashes, stainless steel art niches and an upscaled reproduction of a Renaissance era painting.
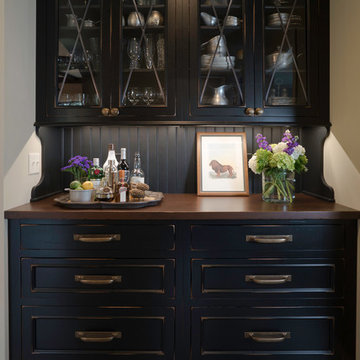
Idéer för vintage kök med matplatser, med beige väggar, klinkergolv i porslin och grått golv

Bright, white kitchen
Werner Straube
Inspiration för mellanstora klassiska kök med matplatser, med vita väggar, mörkt trägolv och brunt golv
Inspiration för mellanstora klassiska kök med matplatser, med vita väggar, mörkt trägolv och brunt golv
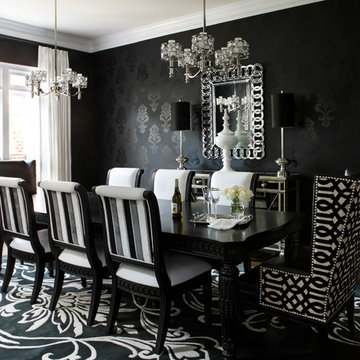
Mali Azima
Idéer för mellanstora funkis matplatser, med svarta väggar och mörkt trägolv
Idéer för mellanstora funkis matplatser, med svarta väggar och mörkt trägolv
40 871 foton på svart matplats
17
