285 foton på svart parallell tvättstuga
Sortera efter:
Budget
Sortera efter:Populärt i dag
21 - 40 av 285 foton
Artikel 1 av 3

Jeff Beene
Inspiration för ett mellanstort vintage brun parallellt brunt grovkök, med skåp i shakerstil, vita skåp, träbänkskiva, beige väggar, ljust trägolv, en tvättmaskin och torktumlare bredvid varandra och brunt golv
Inspiration för ett mellanstort vintage brun parallellt brunt grovkök, med skåp i shakerstil, vita skåp, träbänkskiva, beige väggar, ljust trägolv, en tvättmaskin och torktumlare bredvid varandra och brunt golv

A design for a busy, active family longing for order and a central place for the family to gather. We utilized every inch of this room from floor to ceiling to give custom cabinetry that would completely expand their kitchen storage. Directly off the kitchen overlooks their dining space, with beautiful brown leather stools detailed with exposed nail heads and white wood. Fresh colors of bright blue and yellow liven their dining area. The kitchen & dining space is completely rejuvenated as these crisp whites and colorful details breath life into this family hub. We further fulfilled our ambition of maximum storage in our design of this client’s mudroom and laundry room. We completely transformed these areas with our millwork and cabinet designs allowing for the best amount of storage in a well-organized entry. Optimizing a small space with organization and classic elements has them ready to entertain and welcome family and friends.
Custom designed by Hartley and Hill Design
All materials and furnishings in this space are available through Hartley and Hill Design. www.hartleyandhilldesign.com
888-639-0639
Neil Landino

Full service interior design including new paint colours, new carpeting, new furniture and window treatments in all area's throughout the home. Master Bedroom.

Spanish meets modern in this Dallas spec home. A unique carved paneled front door sets the tone for this well blended home. Mixing the two architectural styles kept this home current but filled with character and charm.
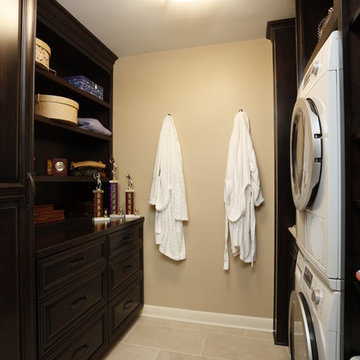
Because the original condo unit didn’t include a laundry room, we incorporated a washer and ventless stacked dryer along with a laundry sink within the expanded master closet’s custom built-ins. The design gives the homeowners the function that they need, while again, making ingenious use of space.
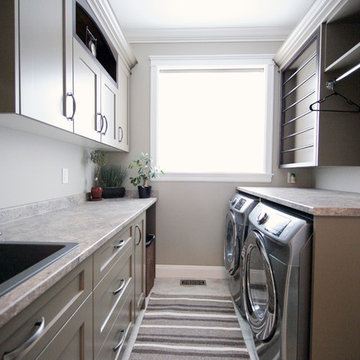
Laundry room is built for function and beauty - looking sleek and incredibly usable. Tons of storage and room for folding, hanging clothing and drying.
Photo by: Brice Ferre

Inspiration för mellanstora moderna parallella brunt grovkök, med en nedsänkt diskho, grå skåp, träbänkskiva, vitt stänkskydd, stänkskydd i keramik, klinkergolv i keramik, en tvättmaskin och torktumlare bredvid varandra och beiget golv

Laundry room /mud room.
Inspiration för en vintage parallell tvättstuga, med en allbänk, skåp i shakerstil, skåp i mörkt trä, laminatbänkskiva, vinylgolv och en tvättmaskin och torktumlare bredvid varandra
Inspiration för en vintage parallell tvättstuga, med en allbänk, skåp i shakerstil, skåp i mörkt trä, laminatbänkskiva, vinylgolv och en tvättmaskin och torktumlare bredvid varandra

Custom Craftsman
Calgary, Alberta
Laundry & Mudroom: Main Floor w/ access to Garage
Exempel på ett mellanstort lantligt vit parallellt vitt grovkök, med en undermonterad diskho, luckor med infälld panel, marmorbänkskiva, klinkergolv i keramik, en tvättpelare, flerfärgat golv, blå skåp och grå väggar
Exempel på ett mellanstort lantligt vit parallellt vitt grovkök, med en undermonterad diskho, luckor med infälld panel, marmorbänkskiva, klinkergolv i keramik, en tvättpelare, flerfärgat golv, blå skåp och grå väggar
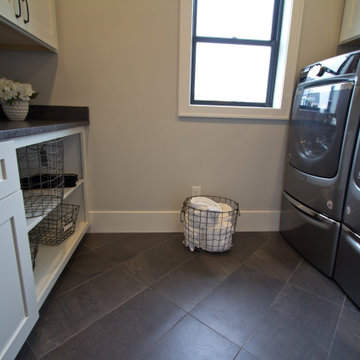
Tile Floor: Ilva Pietra Coal Natural 12"x24"
Inspiration för mellanstora klassiska parallella tvättstugor enbart för tvätt, med skåp i shakerstil, vita skåp, vita väggar, klinkergolv i porslin, en tvättmaskin och torktumlare bredvid varandra, bänkskiva i kvarts och grått golv
Inspiration för mellanstora klassiska parallella tvättstugor enbart för tvätt, med skåp i shakerstil, vita skåp, vita väggar, klinkergolv i porslin, en tvättmaskin och torktumlare bredvid varandra, bänkskiva i kvarts och grått golv
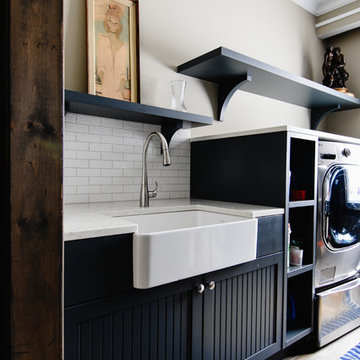
-WORKMAN CONSTRUCTION-
Foto på en mellanstor lantlig parallell tvättstuga enbart för tvätt, med en rustik diskho, bänkskiva i kvarts, beige väggar, mellanmörkt trägolv, en tvättmaskin och torktumlare bredvid varandra, luckor med infälld panel, svarta skåp och beiget golv
Foto på en mellanstor lantlig parallell tvättstuga enbart för tvätt, med en rustik diskho, bänkskiva i kvarts, beige väggar, mellanmörkt trägolv, en tvättmaskin och torktumlare bredvid varandra, luckor med infälld panel, svarta skåp och beiget golv
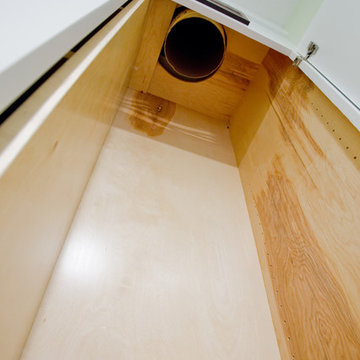
Custom Laundry Shoot to get dirty clothes from 2nd Floor to 1st Floor.
Bild på ett mellanstort vintage parallellt grovkök, med släta luckor
Bild på ett mellanstort vintage parallellt grovkök, med släta luckor

Foto på en mellanstor funkis grå parallell tvättstuga enbart för tvätt, med släta luckor, vita skåp, vita väggar, vinylgolv och en tvättmaskin och torktumlare bredvid varandra

The hardest working room in the house, this laundry includes a hidden laundry chute, hanging rail, wall mounted ironing station and a door leading to a drying deck.
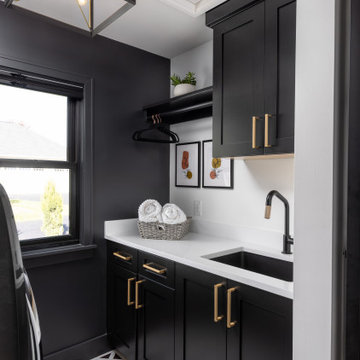
Our design vision was to create a home that was one of a kind, and fit each and every need of the client. We created an open floor plan on the first floor with 10 ft ceilings and expansive views out to the main floor balcony.
The first floor also features a primary suite, also referred to as “the apartment” where our homeowners have a primary bath, walk-in closet, coffee bar and laundry room.
The primary bedroom includes a vaulted ceiling with direct access to the outside deck and an accent trim wall. The primary bath features a large open shower with multiple showering options and separate water closet.
The second floor has unique elements for each of their children. As you walk up the stairs, there is a bonus room and study area for them. The second floor features a unique split level design, giving the bonus room a 10 ft ceiling.
As you continue down the hallway there are individual bedrooms, second floor laundry, and a bathroom that won’t slow anyone down while getting ready in the morning.
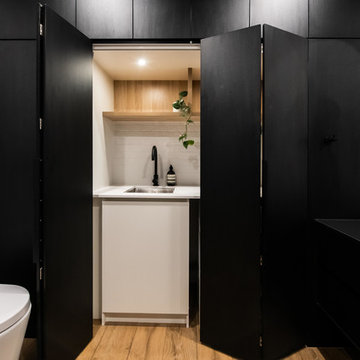
Foto på ett stort funkis vit parallellt grovkök med garderob, med klinkergolv i porslin, brunt golv, en nedsänkt diskho, öppna hyllor, skåp i ljust trä, laminatbänkskiva och vita väggar

This rural contemporary home was designed for a couple with two grown children not living with them. The couple wanted a clean contemporary plan with attention to nice materials and practical for their relaxing lifestyle with them, their visiting children and large dog. The designer was involved in the process from the beginning by drawing the house plans. The couple had some requests to fit their lifestyle.
Central location for the former music teacher's grand piano
Tall windows to take advantage of the views
Bioethanol ventless fireplace feature instead of traditional fireplace
Casual kitchen island seating instead of dining table
Vinyl plank floors throughout add warmth and are pet friendly

Idéer för stora vintage parallella vitt tvättstugor enbart för tvätt, med en undermonterad diskho, skåp i shakerstil, blå skåp, bänkskiva i kvarts, vita väggar, klinkergolv i porslin, en tvättmaskin och torktumlare bredvid varandra och flerfärgat golv

Exempel på en mellanstor modern vita parallell vitt tvättstuga enbart för tvätt, med en undermonterad diskho, skåp i shakerstil, svarta skåp, bänkskiva i kvarts, grå väggar, klinkergolv i keramik, en tvättmaskin och torktumlare bredvid varandra och flerfärgat golv

Foto på ett mellanstort funkis vit parallellt grovkök, med en undermonterad diskho, skåp i shakerstil, svarta skåp, bänkskiva i kvartsit, grå väggar, klinkergolv i porslin, en tvättmaskin och torktumlare bredvid varandra och grått golv
285 foton på svart parallell tvättstuga
2