285 foton på svart parallell tvättstuga
Sortera efter:
Budget
Sortera efter:Populärt i dag
101 - 120 av 285 foton
Artikel 1 av 3
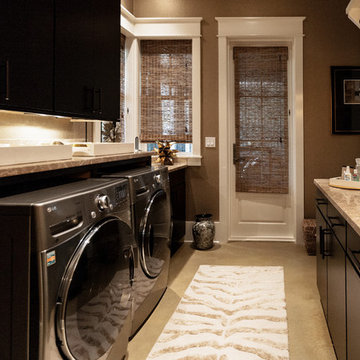
Rick Cooper Photography
Idéer för mellanstora parallella tvättstugor enbart för tvätt, med släta luckor, bruna skåp, granitbänkskiva, bruna väggar, betonggolv, en tvättmaskin och torktumlare bredvid varandra och beiget golv
Idéer för mellanstora parallella tvättstugor enbart för tvätt, med släta luckor, bruna skåp, granitbänkskiva, bruna väggar, betonggolv, en tvättmaskin och torktumlare bredvid varandra och beiget golv
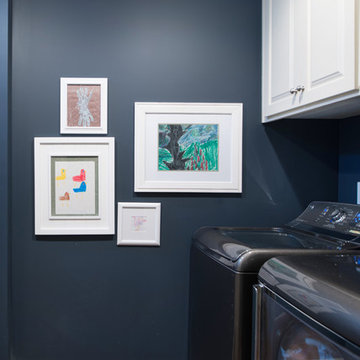
Matt Koucerek
Amerikansk inredning av en mellanstor parallell tvättstuga enbart för tvätt, med luckor med upphöjd panel, vita skåp, blå väggar, mellanmörkt trägolv och en tvättmaskin och torktumlare bredvid varandra
Amerikansk inredning av en mellanstor parallell tvättstuga enbart för tvätt, med luckor med upphöjd panel, vita skåp, blå väggar, mellanmörkt trägolv och en tvättmaskin och torktumlare bredvid varandra
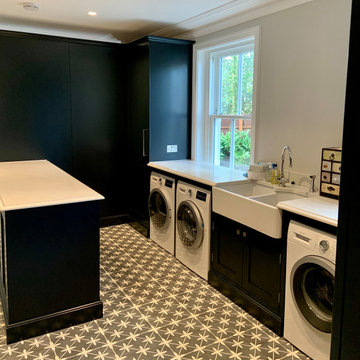
It was truly a pleasure to help design, Build and Install this stunning kitchen and utility in the amazing family home.
It has everything!
Inspiration för mycket stora klassiska parallella vitt tvättstugor, med en undermonterad diskho, skåp i shakerstil, svarta skåp, bänkskiva i kvartsit, vitt stänkskydd, stänkskydd i sten, mellanmörkt trägolv och brunt golv
Inspiration för mycket stora klassiska parallella vitt tvättstugor, med en undermonterad diskho, skåp i shakerstil, svarta skåp, bänkskiva i kvartsit, vitt stänkskydd, stänkskydd i sten, mellanmörkt trägolv och brunt golv
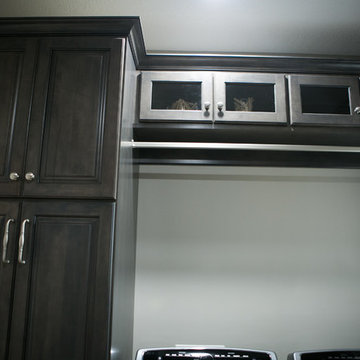
Jennifer Van Elk
Klassisk inredning av en liten vita parallell vitt tvättstuga enbart för tvätt, med en undermonterad diskho, luckor med upphöjd panel, skåp i mörkt trä, grå väggar, mellanmörkt trägolv, en tvättmaskin och torktumlare bredvid varandra och brunt golv
Klassisk inredning av en liten vita parallell vitt tvättstuga enbart för tvätt, med en undermonterad diskho, luckor med upphöjd panel, skåp i mörkt trä, grå väggar, mellanmörkt trägolv, en tvättmaskin och torktumlare bredvid varandra och brunt golv

Photo: A Kitchen That Works LLC
Modern inredning av ett mellanstort grå parallellt grått grovkök, med en undermonterad diskho, släta luckor, grå skåp, bänkskiva i koppar, grå väggar, betonggolv, en tvättmaskin och torktumlare bredvid varandra, grått stänkskydd och grått golv
Modern inredning av ett mellanstort grå parallellt grått grovkök, med en undermonterad diskho, släta luckor, grå skåp, bänkskiva i koppar, grå väggar, betonggolv, en tvättmaskin och torktumlare bredvid varandra, grått stänkskydd och grått golv

Laundry room
Bild på en mellanstor maritim vita parallell vitt tvättstuga enbart för tvätt, med en dubbel diskho, skåp i shakerstil, blå skåp, bänkskiva i kvarts, vitt stänkskydd, stänkskydd i keramik, vita väggar, klinkergolv i keramik, en tvättpelare och flerfärgat golv
Bild på en mellanstor maritim vita parallell vitt tvättstuga enbart för tvätt, med en dubbel diskho, skåp i shakerstil, blå skåp, bänkskiva i kvarts, vitt stänkskydd, stänkskydd i keramik, vita väggar, klinkergolv i keramik, en tvättpelare och flerfärgat golv
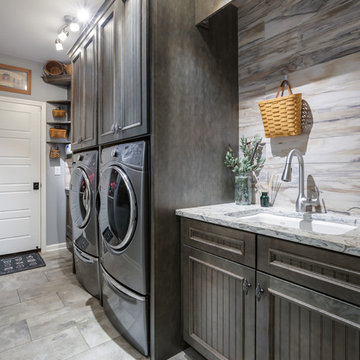
Klassisk inredning av ett mellanstort parallellt grovkök, med luckor med upphöjd panel, granitbänkskiva, klinkergolv i keramik, en tvättmaskin och torktumlare bredvid varandra, grått golv, en undermonterad diskho, skåp i mörkt trä och grå väggar
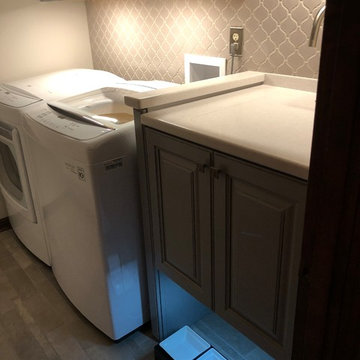
Klassisk inredning av en liten parallell tvättstuga enbart för tvätt, med en undermonterad diskho, luckor med upphöjd panel, grå skåp, bänkskiva i koppar, beige väggar, klinkergolv i keramik och grått golv
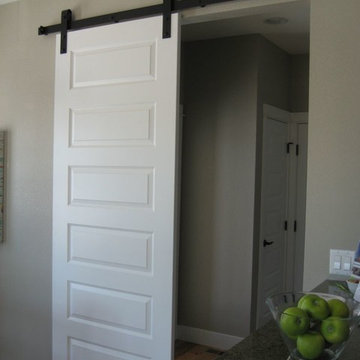
Mark Markley
Markley Designs
Exempel på ett modernt parallellt grovkök, med beige väggar och ljust trägolv
Exempel på ett modernt parallellt grovkök, med beige väggar och ljust trägolv

Idéer för en mellanstor klassisk bruna parallell tvättstuga enbart för tvätt, med en rustik diskho, luckor med infälld panel, gröna skåp, träbänkskiva, grått stänkskydd, stänkskydd i keramik, vita väggar, klinkergolv i keramik, en tvättmaskin och torktumlare bredvid varandra och flerfärgat golv
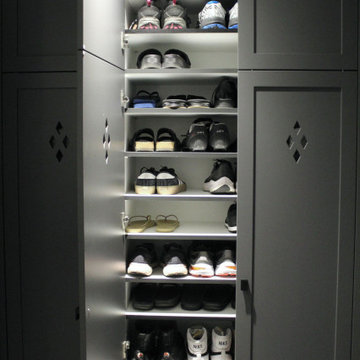
Inredning av ett klassiskt litet vit parallellt vitt grovkök, med en allbänk, skåp i shakerstil, grå skåp, bänkskiva i kvarts, vitt stänkskydd, stänkskydd i keramik, vita väggar, klinkergolv i keramik, en tvättmaskin och torktumlare bredvid varandra och flerfärgat golv
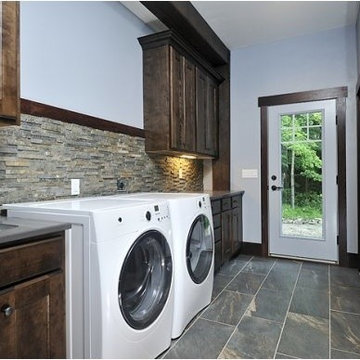
Inspiration för ett stort vintage parallellt grovkök, med en undermonterad diskho, luckor med infälld panel, skåp i mörkt trä, bänkskiva i koppar, vita väggar och en tvättmaskin och torktumlare bredvid varandra
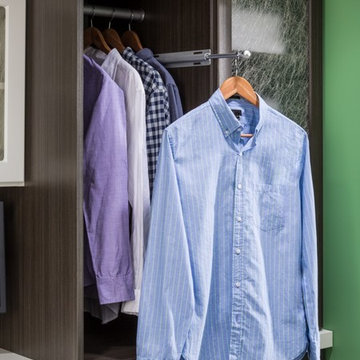
Laundry room - The Organized Home
Inredning av en modern mellanstor parallell tvättstuga enbart för tvätt, med släta luckor, skåp i mörkt trä, träbänkskiva och en tvättpelare
Inredning av en modern mellanstor parallell tvättstuga enbart för tvätt, med släta luckor, skåp i mörkt trä, träbänkskiva och en tvättpelare
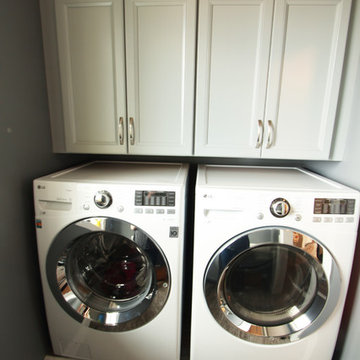
18" deep wall cabinets are placed over side by side front loading washer and dryer that are on a built on a pedestal by the builder. LVT is used on the floor.
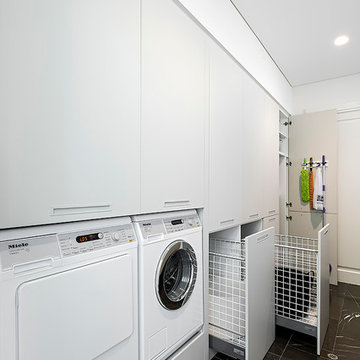
Inspiration för stora moderna parallella vitt tvättstugor enbart för tvätt, med en enkel diskho, släta luckor, vita skåp, bänkskiva i kvarts, vitt stänkskydd, glaspanel som stänkskydd, vita väggar, marmorgolv, en tvättmaskin och torktumlare bredvid varandra och grått golv
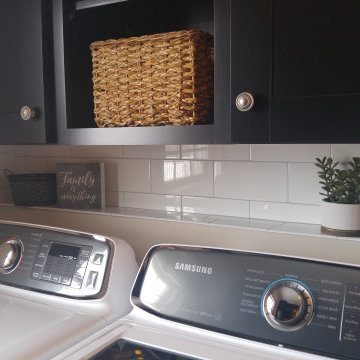
Farmhouse first floor laundry room and bath combination. Concrete tile floors set the stage and ship lap and subway tile walls add dimension and utility to the space. The Kohler Bannon sink is the showstopper. Black shaker cabinets add storage and function.
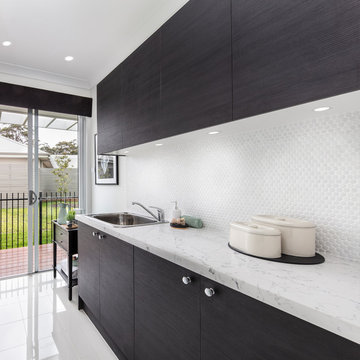
a classic single storey 4 Bedroom home which boasts a Children’s Activity, Study Nook and Home Theatre.
The San Marino display home is the perfect combination of style, luxury and practicality, a timeless design perfect to grown with you as it boasts many features that are desired by modern families.
“The San Marino simply offers so much for families to love! Featuring a beautiful Hamptons styling and really making the most of the amazing location with country views throughout each space of this open plan design that simply draws the outside in.” Says Sue Postle the local Building and Design Consultant.
Perhaps the most outstanding feature of the San Marino is the central living hub, complete with striking gourmet Kitchen and seamless combination of both internal and external living and entertaining spaces. The added bonus of a private Home Theatre, four spacious bedrooms, two inviting Bathrooms, and a Children’s Activity space adds to the charm of this striking design.
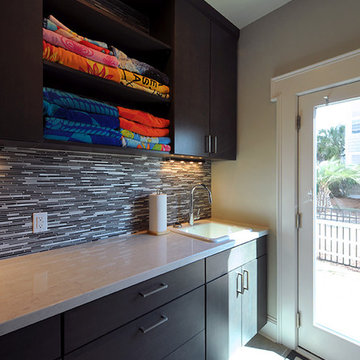
These Northern Virginia residents have owned this vacation home for about ten years. With retirement imminent, they decided to give the entire home an over-haul. With it’s great bones and amazing location, this seemed like a very sound investment for their future. Paola McDonald from Olamar Interiors had been working with the clients for the past three years, helping them to renovate their Sterling, VA condominium and their Moorefield, WV weekend home. It seemed fitting that they would also hire her to help them renovate this home as well.
For this project we took the home down to the studs and practically rebuilt it. The renovation includes an addition to the basement level and main floor to create a new fitness room, additional guest bedroom and larger kitchen and dining area. It also included a renovation of the facade of the home. The exterior of the home was completely re-sided and painted, and we added the tall windows at the stairs. The lower entry deck was expanded and an upper deck was added just off the kitchen in order for the homeowner to keep his grill away from the strong ocean winds. A new deck was also added off of the master bedroom. New stainless steel railings were added to all the decks. We opened the homes stairwells, adding custom glass railings and new lighting to create a much more open feel and allow for natural light to flood the entire main living area. The original, tiny kitchen was expanded substantially, adding a large custom eat in bar, wine storage area and plenty of storage. We utilized Decora’s Marquis Cabinetry in an espresso finish to give the kitchen a very clean, contemporary feel. Carrara marble countertops paired with a grey quartz, single slap marble backsplash, and stainless appliances create a clean look. In the new dining area, a simple Modloft dining table was paired with a Regina Andrew bubbles chandelier and Jessica Charles dining chairs for a sophisticated feel accentuated perfectly by beachy colors and textures that tie in the beautiful views of the Ocean. A custom chandelier from John Pomp is the highlight of the family room, particularly at night when it is reminiscent to fireflies in the sky. A new custom designed, custom made sectional, cozy newly added Spark Modern Fires gas fireplace, custom rug by Julie Dasher and Lee Industries chairs create a cozy place to lounge and watch television after a long day at the beach. Guests feel like they are in a luxurious boutique hotel complete with spectacular views, comfortable Ann Gish linens and beautiful and unique lighting fixtures. All three full baths and the powder room received complete facelifts with new glass, marble and ceramic tiles, Decora cabinetry, new lighting fixtures, quartz countertops and unique features that make unique statements in each one. Phillip Jeffries mica wallpaper are used in the entryway and family room fireplace walls to add a sandy texture to each space. Phillip Jeffries grasscloth was added to the master bedroom accent wall to create a delicate feature. New flooring throughout includes gorgeous dark stained hardwood floors, ceramic tile and Karastan carpeting in the bedrooms. The crisp white and grey walls are accentuated throughout the home by beach inspired turquoises, navies and lime greens. Perfectly appointed furnishings, artwork, accessories and custom made window treatments complete the look and feel of this gorgeous vacation home.
Photography by Tinius Photography

Clients had a large wasted space area upstairs and wanted to better utilize the area. They decided to add a large laundry area that provided tons of storage and workspace to properly do laundry. This family of 5 has deeply benefited from creating this more functional beautiful laundry space.
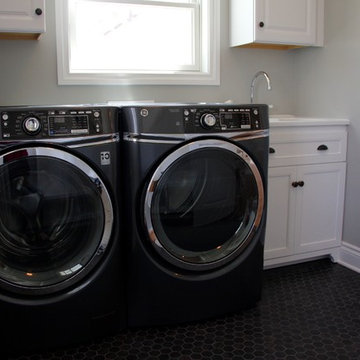
Klassisk inredning av ett parallellt grovkök, med vita skåp, grå väggar, klinkergolv i keramik, en tvättmaskin och torktumlare bredvid varandra och brunt golv
285 foton på svart parallell tvättstuga
6