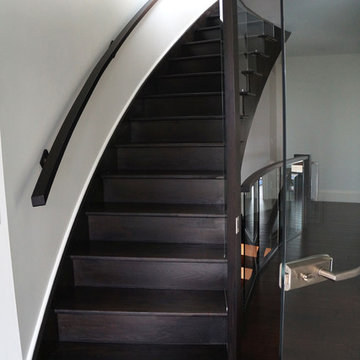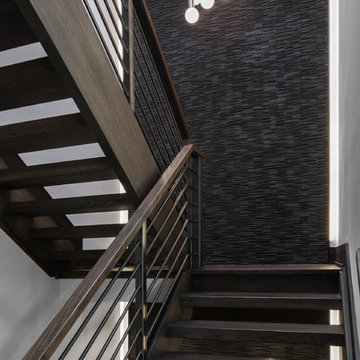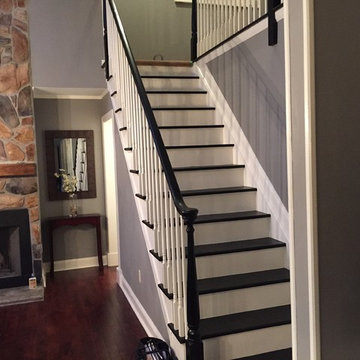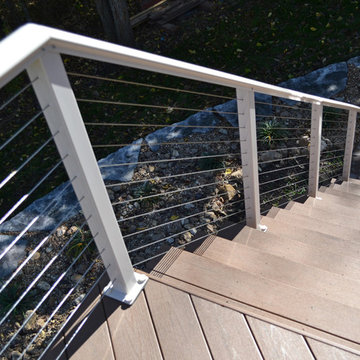1 284 foton på svart rak trappa
Sortera efter:
Budget
Sortera efter:Populärt i dag
1 - 20 av 1 284 foton
Artikel 1 av 3
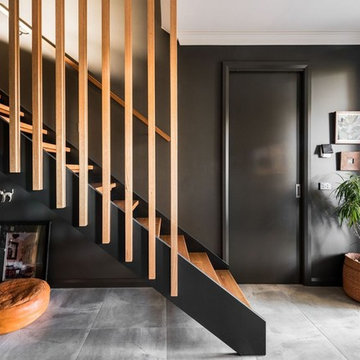
Gray tiled floors create a light relief against the dark walls. Painting the architraves, skirting boards & internal doors the same colour as the walls keeps the lines 'clean' and not 'fussy'. The timber is accentuated against the darker colours and the open risers allows much needed natural light to flood into the space. Phtographer - Jessie May
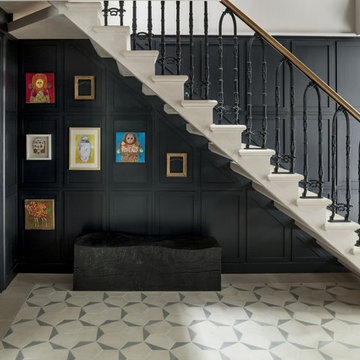
Stone staircase leading to basement. open treads portland limestone.
Foto på en mellanstor vintage rak trappa
Foto på en mellanstor vintage rak trappa
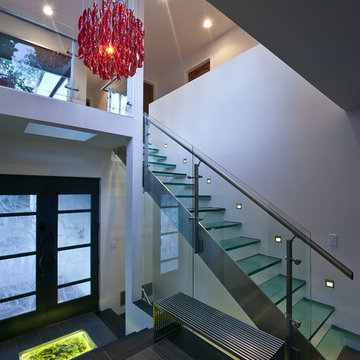
Photos were taken by: Travis Bechtel Photography
Architecture by: James Franklin
Foto på en funkis rak trappa
Foto på en funkis rak trappa

Inspiration för mellanstora klassiska raka trappor, med heltäckningsmatta och räcke i metall

Handrail detail.
Photographer: Rob Karosis
Idéer för en stor lantlig rak trappa i trä, med sättsteg i trä och räcke i trä
Idéer för en stor lantlig rak trappa i trä, med sättsteg i trä och räcke i trä
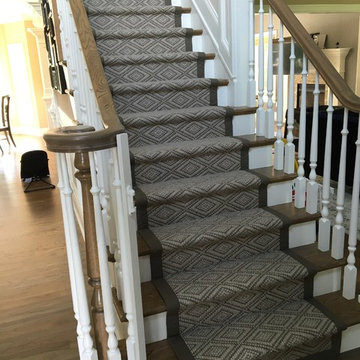
Carpet is manufactured by Design Materials Inc, binding is from Masland Carpet, installed by Custom Stair Runners.
Idéer för en mellanstor klassisk rak trappa, med heltäckningsmatta och sättsteg med heltäckningsmatta
Idéer för en mellanstor klassisk rak trappa, med heltäckningsmatta och sättsteg med heltäckningsmatta

Full gut renovation and facade restoration of an historic 1850s wood-frame townhouse. The current owners found the building as a decaying, vacant SRO (single room occupancy) dwelling with approximately 9 rooming units. The building has been converted to a two-family house with an owner’s triplex over a garden-level rental.
Due to the fact that the very little of the existing structure was serviceable and the change of occupancy necessitated major layout changes, nC2 was able to propose an especially creative and unconventional design for the triplex. This design centers around a continuous 2-run stair which connects the main living space on the parlor level to a family room on the second floor and, finally, to a studio space on the third, thus linking all of the public and semi-public spaces with a single architectural element. This scheme is further enhanced through the use of a wood-slat screen wall which functions as a guardrail for the stair as well as a light-filtering element tying all of the floors together, as well its culmination in a 5’ x 25’ skylight.
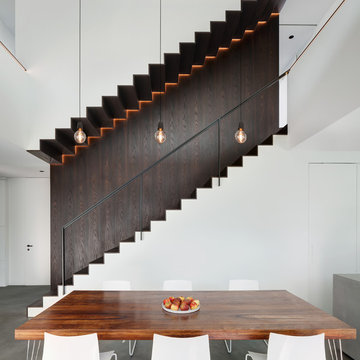
Bild på en mellanstor funkis rak trappa i trä, med sättsteg i trä och räcke i metall
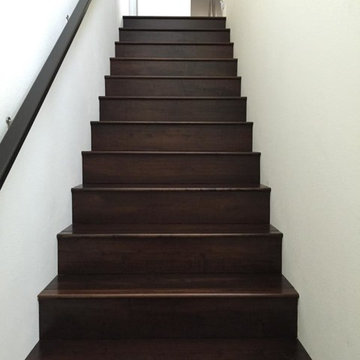
Engineered Oak Stained Wood Stairs 7 1/2 in.
Foto på en funkis rak trappa i trä, med sättsteg i trä och räcke i trä
Foto på en funkis rak trappa i trä, med sättsteg i trä och räcke i trä
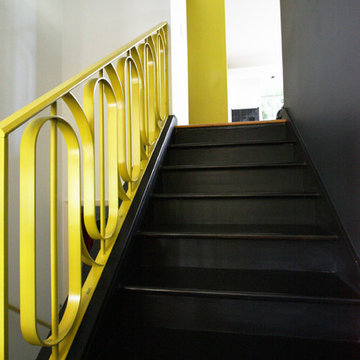
Bright Designlab
Inspiration för en mellanstor eklektisk rak trappa i målat trä, med sättsteg i målat trä
Inspiration för en mellanstor eklektisk rak trappa i målat trä, med sättsteg i målat trä

Storage integrated into staircase.
Bild på en mellanstor maritim rak trappa i trä, med sättsteg i trä och räcke i trä
Bild på en mellanstor maritim rak trappa i trä, med sättsteg i trä och räcke i trä
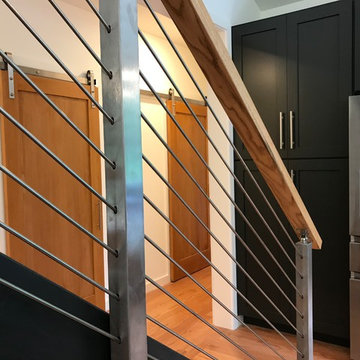
Idéer för att renovera en mellanstor funkis rak trappa i trä, med öppna sättsteg och kabelräcke
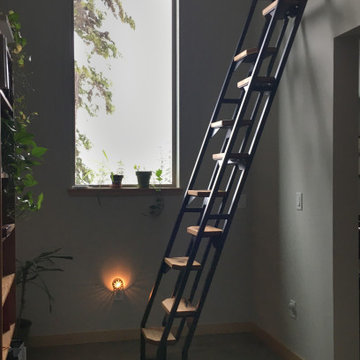
This was a fun build and a delightful family to work and design with. The ladder is aesthetically pleasing and functional for their space, and also much safer than the previous loft access. The custom welded steel frame and alternating step support system combined with light colored, solid alder wood treads provide an open feel for the tight space.

This beautiful showcase home offers a blend of crisp, uncomplicated modern lines and a touch of farmhouse architectural details. The 5,100 square feet single level home with 5 bedrooms, 3 ½ baths with a large vaulted bonus room over the garage is delightfully welcoming.
For more photos of this project visit our website: https://wendyobrienid.com.
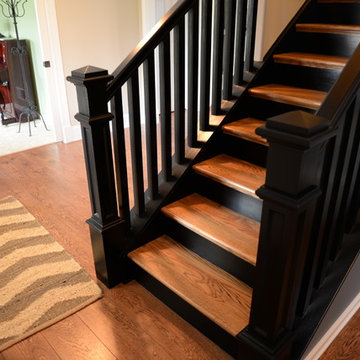
Main staircase - after
Idéer för en mellanstor klassisk rak trappa i trä, med sättsteg i trä
Idéer för en mellanstor klassisk rak trappa i trä, med sättsteg i trä
1 284 foton på svart rak trappa
1

