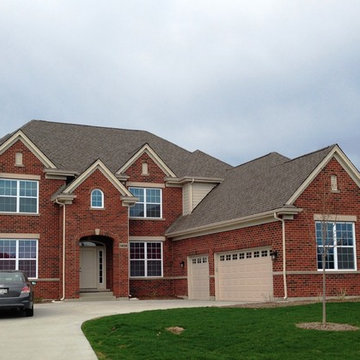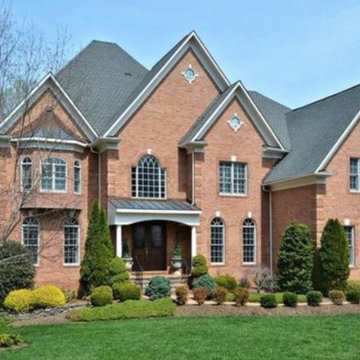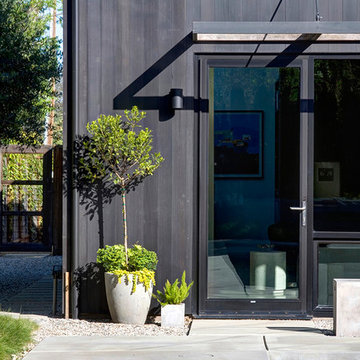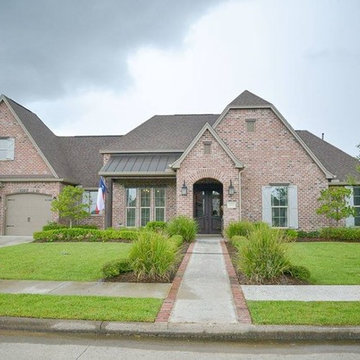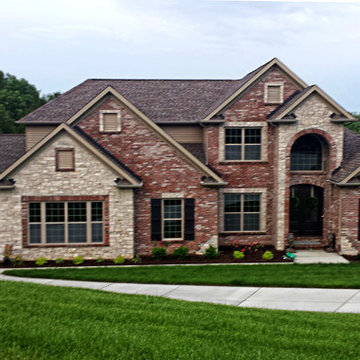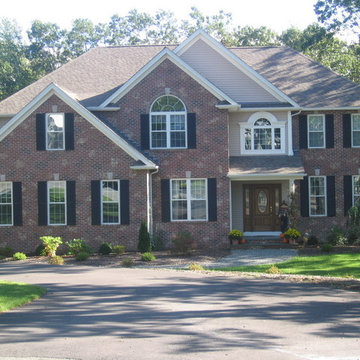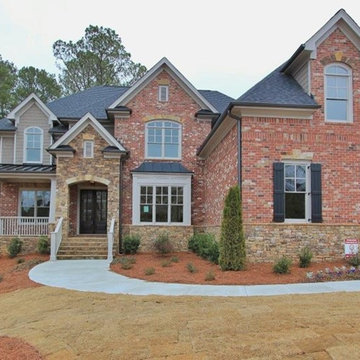27 826 foton på svart, rött hus
Sortera efter:
Budget
Sortera efter:Populärt i dag
241 - 260 av 27 826 foton
Artikel 1 av 3
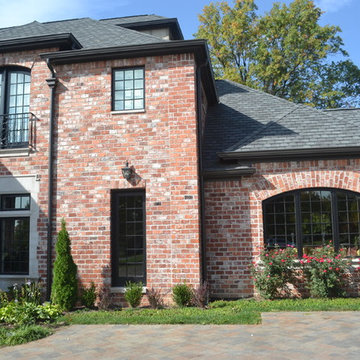
Chris Marshall
Klassisk inredning av ett stort rött hus, med två våningar, tegel och valmat tak
Klassisk inredning av ett stort rött hus, med två våningar, tegel och valmat tak
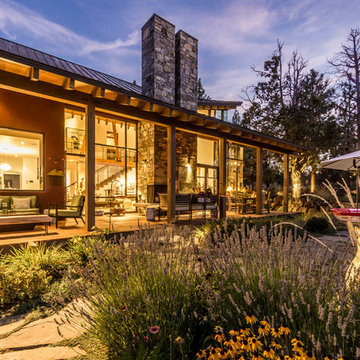
Ross Chandler
Idéer för ett stort modernt rött hus, med två våningar, blandad fasad och pulpettak
Idéer för ett stort modernt rött hus, med två våningar, blandad fasad och pulpettak
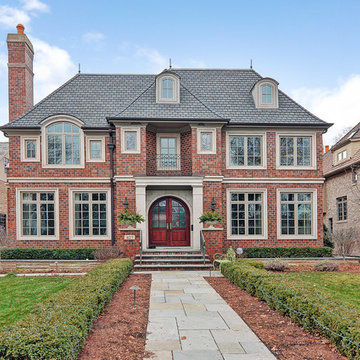
Inspiration för stora klassiska röda hus, med två våningar, tegel, valmat tak och tak i shingel
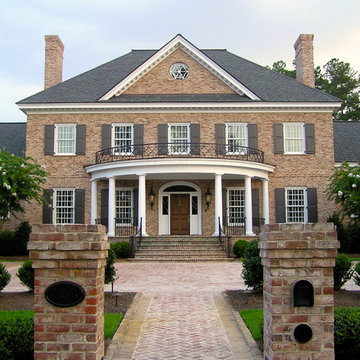
Idéer för ett stort klassiskt rött hus, med två våningar, tegel och valmat tak
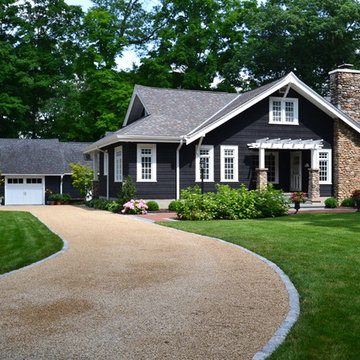
Bill Ripley
Inspiration för ett stort amerikanskt svart hus, med allt i ett plan, sadeltak och tak i shingel
Inspiration för ett stort amerikanskt svart hus, med allt i ett plan, sadeltak och tak i shingel
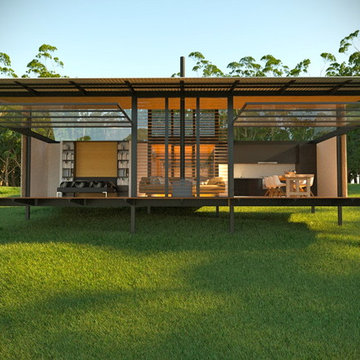
work in progress. Render
Bild på ett litet funkis svart hus, med allt i ett plan och glasfasad
Bild på ett litet funkis svart hus, med allt i ett plan och glasfasad
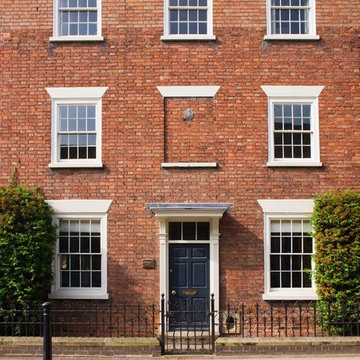
Clive Nichols
Bild på ett vintage rött radhus, med tre eller fler plan, tegel och platt tak
Bild på ett vintage rött radhus, med tre eller fler plan, tegel och platt tak
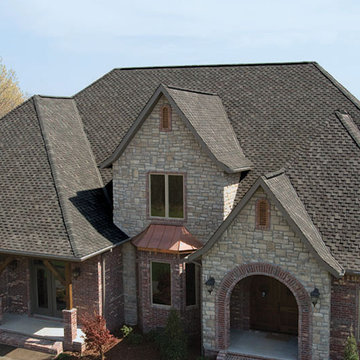
Inredning av ett klassiskt stort rött hus, med två våningar, tegel, valmat tak och tak i shingel
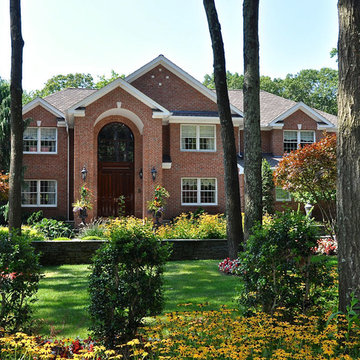
Major additions and alterations to existing home
Inredning av ett klassiskt stort rött hus, med två våningar, tegel, valmat tak och tak i shingel
Inredning av ett klassiskt stort rött hus, med två våningar, tegel, valmat tak och tak i shingel
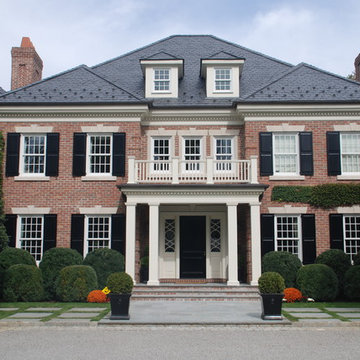
Brad DeMotte
Bild på ett stort vintage rött hus, med två våningar, tegel och valmat tak
Bild på ett stort vintage rött hus, med två våningar, tegel och valmat tak
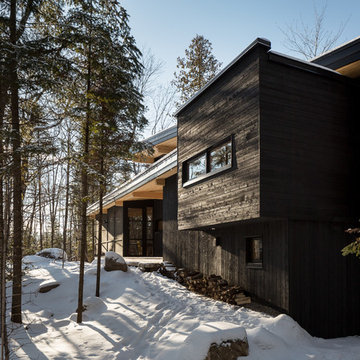
Martin Dufour architecte
Photographe: Ulysse Lemerise
Idéer för ett litet rustikt svart trähus i flera nivåer
Idéer för ett litet rustikt svart trähus i flera nivåer
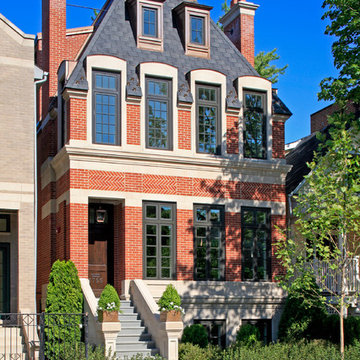
This gracious property in the award-winning Blaine school district - and just off the Southport Corridor - marries an old world European design sensibility with contemporary technologies and unique artisan details. With more than 5,200 square feet, the home has four bedrooms and three bathrooms on the second floor, including a luxurious master suite with a private terrace.
The house also boasts a distinct foyer; formal living and dining rooms designed in an open-plan concept; an expansive, eat-in, gourmet kitchen which is open to the first floor great room; lower-level family room; an attached, heated, 2-½ car garage with roof deck; a penthouse den and roof deck; and two additional rooms on the lower level which could be used as bedrooms, home offices or exercise rooms. The home, designed with an extra-wide floorplan, achieved through side yard relief, also has considerable, professionally-landscaped outdoor living spaces.
This brick and limestone residence has been designed with family-functional experiences and classically proportioned spaces in mind. Highly-efficient environmental technologies have been integrated into the design and construction and the plan also takes into consideration the incorporation of all types of advanced communications systems.
The home went under contract in less than 45 days in 2011.
Jim Yochum
27 826 foton på svart, rött hus
13
