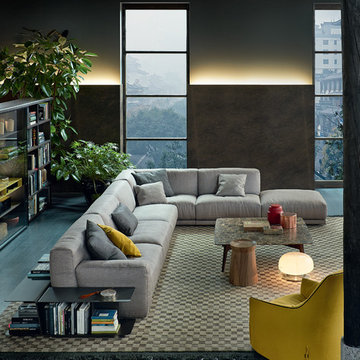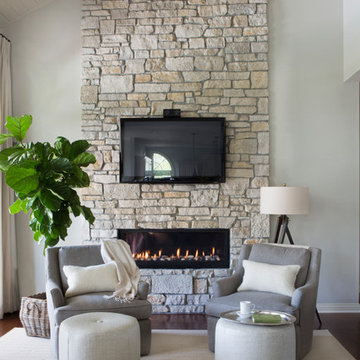6 470 foton på svart sällskapsrum, med grå väggar
Sortera efter:
Budget
Sortera efter:Populärt i dag
101 - 120 av 6 470 foton
Artikel 1 av 3
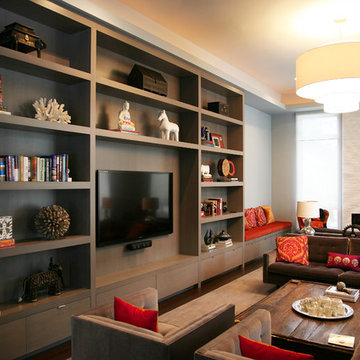
Exempel på ett stort modernt allrum med öppen planlösning, med ett finrum, grå väggar, heltäckningsmatta, en inbyggd mediavägg, en bred öppen spis och en spiselkrans i trä
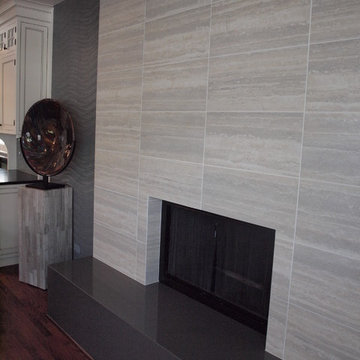
Using large tiles in a space is going to be even more popular in 2014 because it has fewer grout lines in the final layout. Normandy Designer Karen Chanan went with large, creamy gray tile for this contemporary fireplace design.
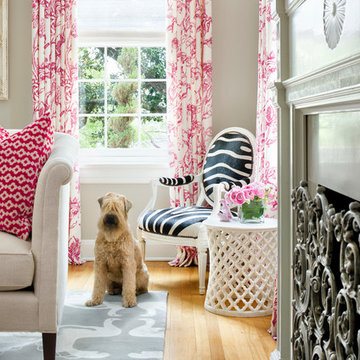
Martha O'Hara Interiors, Interior Design | Paul Finkel Photography
Please Note: All “related,” “similar,” and “sponsored” products tagged or listed by Houzz are not actual products pictured. They have not been approved by Martha O’Hara Interiors nor any of the professionals credited. For information about our work, please contact design@oharainteriors.com.

Complete interior renovation of a 1980s split level house in the Virginia suburbs. Main level includes reading room, dining, kitchen, living and master bedroom suite. New front elevation at entry, new rear deck and complete re-cladding of the house. Interior: The prototypical layout of the split level home tends to separate the entrance, and any other associated space, from the rest of the living spaces one half level up. In this home the lower level "living" room off the entry was physically isolated from the dining, kitchen and family rooms above, and was only connected visually by a railing at dining room level. The owner desired a stronger integration of the lower and upper levels, in addition to an open flow between the major spaces on the upper level where they spend most of their time. ExteriorThe exterior entry of the house was a fragmented composition of disparate elements. The rear of the home was blocked off from views due to small windows, and had a difficult to use multi leveled deck. The owners requested an updated treatment of the entry, a more uniform exterior cladding, and an integration between the interior and exterior spaces. SOLUTIONS The overriding strategy was to create a spatial sequence allowing a seamless flow from the front of the house through the living spaces and to the exterior, in addition to unifying the upper and lower spaces. This was accomplished by creating a "reading room" at the entry level that responds to the front garden with a series of interior contours that are both steps as well as seating zones, while the orthogonal layout of the main level and deck reflects the pragmatic daily activities of cooking, eating and relaxing. The stairs between levels were moved so that the visitor could enter the new reading room, experiencing it as a place, before moving up to the main level. The upper level dining room floor was "pushed" out into the reading room space, thus creating a balcony over and into the space below. At the entry, the second floor landing was opened up to create a double height space, with enlarged windows. The rear wall of the house was opened up with continuous glass windows and doors to maximize the views and light. A new simplified single level deck replaced the old one.
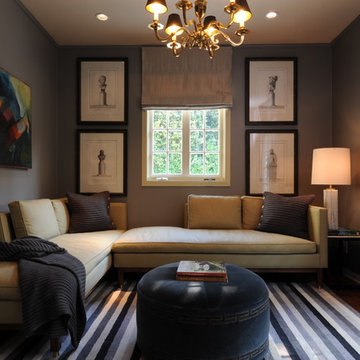
The grey and black striped area rug and black leather ottoman provide the foundation for this sophisticated den. By Kenneth Brown Design.
Inspiration för klassiska allrum, med grå väggar
Inspiration för klassiska allrum, med grå väggar
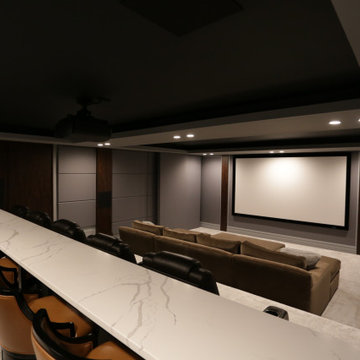
Exempel på ett stort modernt avskild hemmabio, med grå väggar, heltäckningsmatta, projektorduk och beiget golv

A full renovation of a dated but expansive family home, including bespoke staircase repositioning, entertainment living and bar, updated pool and spa facilities and surroundings and a repositioning and execution of a new sunken dining room to accommodate a formal sitting room.
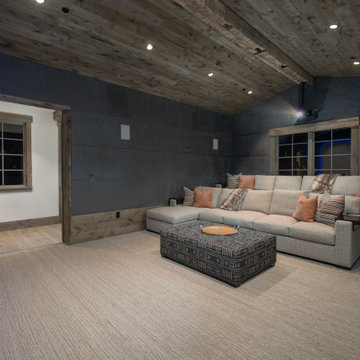
Media Room Sofa & Sectional Seating, featuring upholstered acoustical walls and reclaimed paneling ceiling.
Idéer för att renovera ett rustikt avskild hemmabio, med grå väggar, heltäckningsmatta och projektorduk
Idéer för att renovera ett rustikt avskild hemmabio, med grå väggar, heltäckningsmatta och projektorduk

Inspiration för ett vintage vardagsrum, med grå väggar, mellanmörkt trägolv, en standard öppen spis och brunt golv

New linear fireplace and media wall with custom cabinets
Inspiration för stora klassiska vardagsrum, med grå väggar, heltäckningsmatta, en bred öppen spis, en spiselkrans i sten och grått golv
Inspiration för stora klassiska vardagsrum, med grå väggar, heltäckningsmatta, en bred öppen spis, en spiselkrans i sten och grått golv
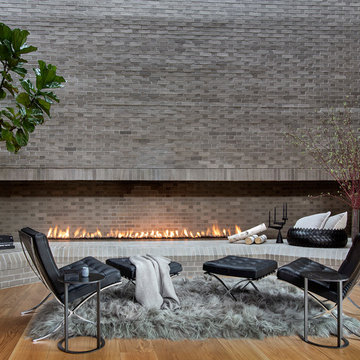
Modern Fireplace Seating area.
Inspiration för moderna allrum, med grå väggar, mellanmörkt trägolv, en bred öppen spis, en spiselkrans i tegelsten och brunt golv
Inspiration för moderna allrum, med grå väggar, mellanmörkt trägolv, en bred öppen spis, en spiselkrans i tegelsten och brunt golv

This luxurious interior tells a story of more than a modern condo building in the heart of Philadelphia. It unfolds to reveal layers of history through Persian rugs, a mix of furniture styles, and has unified it all with an unexpected color story.
The palette for this riverfront condo is grounded in natural wood textures and green plants that allow for a playful tension that feels both fresh and eclectic in a metropolitan setting.
The high-rise unit boasts a long terrace with a western exposure that we outfitted with custom Lexington outdoor furniture distinct in its finishes and balance between fun and sophistication.
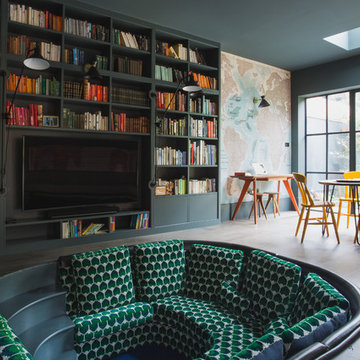
Inredning av ett modernt allrum med öppen planlösning, med grå väggar och en inbyggd mediavägg

Photo Credit: Dust Studios, Elena Kaloupek
Inspiration för ett industriellt allrum, med grå väggar, heltäckningsmatta och beiget golv
Inspiration för ett industriellt allrum, med grå väggar, heltäckningsmatta och beiget golv

This basement needed a serious transition, with light pouring in from all angles, it didn't make any sense to do anything but finish it off. Plus, we had a family of teenage girls that needed a place to hangout, and that is exactly what they got. We had a blast transforming this basement into a sleepover destination, sewing work space, and lounge area for our teen clients.
Photo Credit: Tamara Flanagan Photography
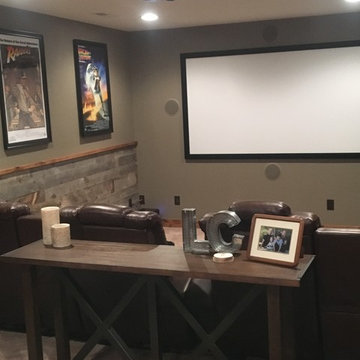
Bild på ett mellanstort vintage avskild hemmabio, med grå väggar, heltäckningsmatta, projektorduk och beiget golv
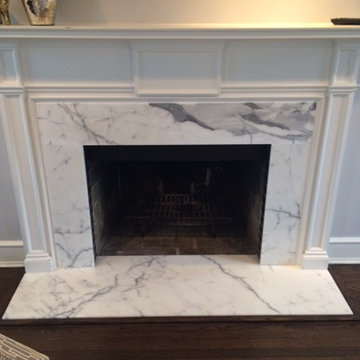
Statuary Marble on Fireplace Surround and Floor
Inspiration för ett mellanstort vintage allrum med öppen planlösning, med grå väggar, mellanmörkt trägolv, en standard öppen spis, en spiselkrans i sten och brunt golv
Inspiration för ett mellanstort vintage allrum med öppen planlösning, med grå väggar, mellanmörkt trägolv, en standard öppen spis, en spiselkrans i sten och brunt golv
6 470 foton på svart sällskapsrum, med grå väggar
6




