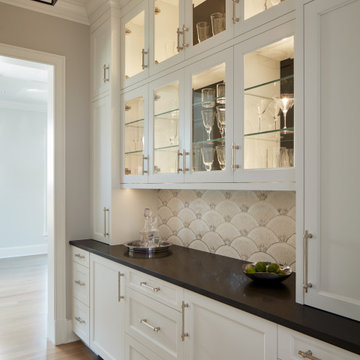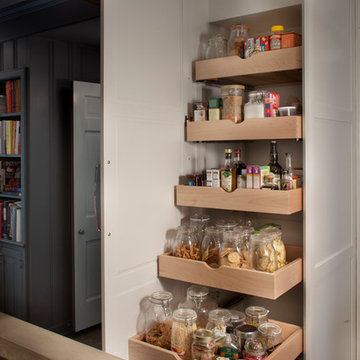2 246 foton på svart skafferi
Sortera efter:
Budget
Sortera efter:Populärt i dag
41 - 60 av 2 246 foton
Artikel 1 av 3

Klassisk inredning av ett svart linjärt svart skafferi, med vita skåp, beige stänkskydd, mellanmörkt trägolv, brunt golv och luckor med infälld panel

Foto på ett maritimt vit skafferi, med skåp i shakerstil, bänkskiva i kvarts, blått stänkskydd, stänkskydd i trä, ljust trägolv och grå skåp

Foto på ett mellanstort funkis vit kök, med släta luckor, grå skåp, bänkskiva i kvarts, mörkt trägolv och svart golv

Landmark Photography
Idéer för maritima vitt kök, med en undermonterad diskho, skåp i shakerstil, svarta skåp och mellanmörkt trägolv
Idéer för maritima vitt kök, med en undermonterad diskho, skåp i shakerstil, svarta skåp och mellanmörkt trägolv

Klassisk inredning av ett brun brunt kök, med öppna hyllor, gröna skåp och flerfärgat golv

Idéer för ett modernt brun skafferi, med släta luckor, vita skåp, träbänkskiva, mellanmörkt trägolv och brunt golv

Inspiration för ett vintage vit vitt kök, med öppna hyllor, vita skåp, grått stänkskydd, stänkskydd i tunnelbanekakel, ljust trägolv och beiget golv

Custom Amish built full height cabinetry, double island, quartz and granite counters, tiled backsplash. Hidden walk in pantry!
Bild på ett vintage vit vitt kök, med en undermonterad diskho, skåp i shakerstil, skåp i mellenmörkt trä, bänkskiva i kvarts, vitt stänkskydd, stänkskydd i keramik, rostfria vitvaror, heltäckningsmatta och brunt golv
Bild på ett vintage vit vitt kök, med en undermonterad diskho, skåp i shakerstil, skåp i mellenmörkt trä, bänkskiva i kvarts, vitt stänkskydd, stänkskydd i keramik, rostfria vitvaror, heltäckningsmatta och brunt golv

Klopf Architecture’s client, a family of four with young children, wanted to update their recently purchased home to meet their growing needs across generations. It was essential to maintain the mid-century modern style throughout the project but most importantly, they wanted more natural light brought into the dark kitchen and cramped bathrooms while creating a smoother connection between the kitchen, dining and family room.
The kitchen was expanded into the dining area, using part of the original kitchen area as a butler's pantry. With the main kitchen brought out into an open space with new larger windows and two skylights the space became light, open, and airy. Custom cabinetry from Henrybuilt throughout the kitchen and butler's pantry brought functionality to the space. Removing the wall between the kitchen and dining room, and widening the opening from the dining room to the living room created a more open and natural flow between the spaces.
New redwood siding was installed in the entry foyer to match the original siding in the family room so it felt original to the house and consistent between the spaces. Oak flooring was installed throughout the house enhancing the movement between the new kitchen and adjacent areas.
The two original bathrooms felt dark and cramped so they were expanded and also feature larger windows, modern fixtures and new Heath tile throughout. Custom vanities also from Henrybuilt bring a unified look and feel from the kitchen into the new bathrooms. Designs included plans for a future in-law unit to accommodate the needs of an older generation.
The house is much brighter, feels more unified with wider open site lines that provide the family with a better transition and seamless connection between spaces.
This mid-century modern remodel is a 2,743 sf, 4 bedroom/3 bath home located in Lafayette, CA.
Klopf Architecture Project Team: John Klopf and Angela Todorova
Contractor: Don Larwood
Structural Engineer: Sezen & Moon Structural Engineering, Inc.
Landscape Designer: n/a
Photography ©2018 Scott Maddern
Location: Lafayette, CA
Year completed: 2018
Link to photos: https://www.dropbox.com/sh/aqxfwk7wdot9jja/AADWuIcsHHE-AGPfq13u5htda?dl=0

LandMark Photography
Klassisk inredning av ett brun brunt kök, med öppna hyllor, vita skåp, träbänkskiva, grått stänkskydd och mellanmörkt trägolv
Klassisk inredning av ett brun brunt kök, med öppna hyllor, vita skåp, träbänkskiva, grått stänkskydd och mellanmörkt trägolv

Stoneybrook Photos
Klassisk inredning av ett mellanstort vit vitt kök, med en undermonterad diskho, skåp i slitet trä, granitbänkskiva, beige stänkskydd, stänkskydd i cementkakel, rostfria vitvaror, cementgolv, grått golv och luckor med upphöjd panel
Klassisk inredning av ett mellanstort vit vitt kök, med en undermonterad diskho, skåp i slitet trä, granitbänkskiva, beige stänkskydd, stänkskydd i cementkakel, rostfria vitvaror, cementgolv, grått golv och luckor med upphöjd panel

River Oaks, 2014 - Remodel and Additions
Exempel på ett klassiskt grå grått kök, med en undermonterad diskho, luckor med infälld panel, svarta skåp, marmorbänkskiva, stänkskydd i marmor, beiget golv och grått stänkskydd
Exempel på ett klassiskt grå grått kök, med en undermonterad diskho, luckor med infälld panel, svarta skåp, marmorbänkskiva, stänkskydd i marmor, beiget golv och grått stänkskydd

Inredning av ett klassiskt mellanstort kök, med en undermonterad diskho, vita skåp, granitbänkskiva, flerfärgad stänkskydd, stänkskydd i keramik, rostfria vitvaror, mörkt trägolv, brunt golv och luckor med infälld panel

Exempel på ett mellanstort modernt skafferi, med släta luckor, vita skåp, marmorbänkskiva, vitt stänkskydd, stänkskydd i tunnelbanekakel, skiffergolv och grått golv

A Modern Farmhouse Kitchen remodel with subtle industrial styling, clean lines, texture and simple elegance Custom Cabinetry by Castleman Carpentry
- custom utensil / cutting board pull out

This whole house remodel integrated the kitchen with the dining room, entertainment center, living room and a walk in pantry. We remodeled a guest bathroom, and added a drop zone in the front hallway dining.

The perfect custom cabinetry by Wood-Mode for a fruit and veggie lover
Inredning av ett rustikt mellanstort kök, med en enkel diskho, vita skåp, bänkskiva i koppar, flerfärgad stänkskydd, stänkskydd i keramik, rostfria vitvaror, mörkt trägolv, en köksö och skåp i shakerstil
Inredning av ett rustikt mellanstort kök, med en enkel diskho, vita skåp, bänkskiva i koppar, flerfärgad stänkskydd, stänkskydd i keramik, rostfria vitvaror, mörkt trägolv, en köksö och skåp i shakerstil

Unlimited Style Photography
Idéer för att renovera ett litet vintage skafferi, med en undermonterad diskho, vita skåp, bänkskiva i kvarts, beige stänkskydd, stänkskydd i keramik, rostfria vitvaror, klinkergolv i porslin och luckor med upphöjd panel
Idéer för att renovera ett litet vintage skafferi, med en undermonterad diskho, vita skåp, bänkskiva i kvarts, beige stänkskydd, stänkskydd i keramik, rostfria vitvaror, klinkergolv i porslin och luckor med upphöjd panel

Following extensive refurbishment, the owners of this converted malthouse replaced their small and cramped 70s style kitchen with a leading edge yet artisan-built kitchen that truly is the heart of the home
The solid wood cabinets contrast beautifully with the sandstone floor and the large cooking hearth, with the island being the focus of this working kitchen.
To complement the kitchen, Hill Farm also created a handmade table complete with matching granite top. The perfect place for a brew!
Photo: Clive Doyle

Pull out shelves provide fantastic pantry organization!
Kitchen Designed by Galen Clemmer of Kountry Kraft
Idéer för ett industriellt kök, med vita skåp och en köksö
Idéer för ett industriellt kök, med vita skåp och en köksö
2 246 foton på svart skafferi
3