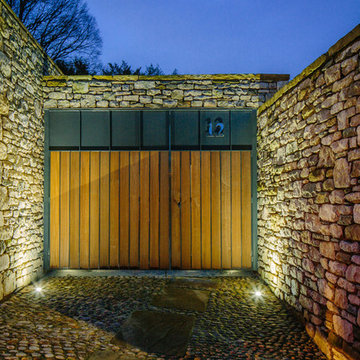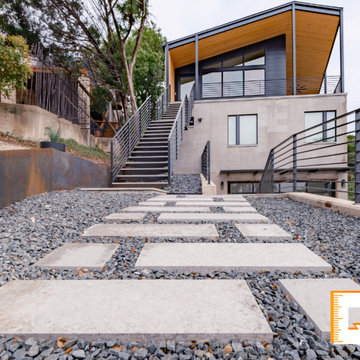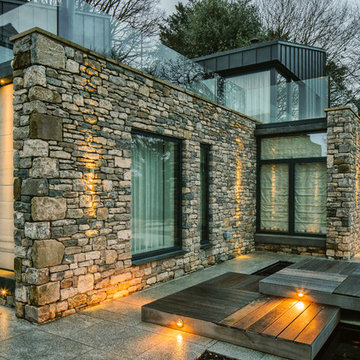269 foton på svart stenhus
Sortera efter:
Budget
Sortera efter:Populärt i dag
41 - 60 av 269 foton
Artikel 1 av 3
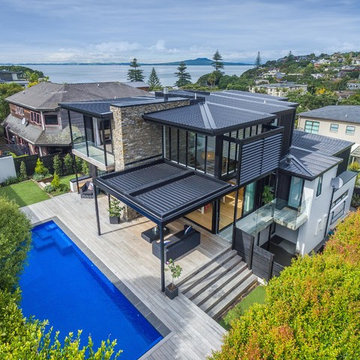
Without a specific character to the surrounding houses to reference, our approach was to design a house unique to the area with an emphasis on use of natural materials. The materials selected for the design were dark joinery, vertical dark stained cedar, contrasting white bagged brick, earthy stone features and dark metal cladding. Exposed steel was painted black. Internally, timber accent features were used through the kitchen and the bathrooms.
Photography by Andy Chui - DRAWPHOTO
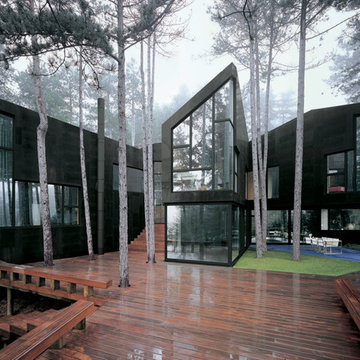
Fotógrafos: Hisao Suzuki y Pedro de Agustín
Idéer för ett mycket stort modernt svart stenhus, med tre eller fler plan
Idéer för ett mycket stort modernt svart stenhus, med tre eller fler plan
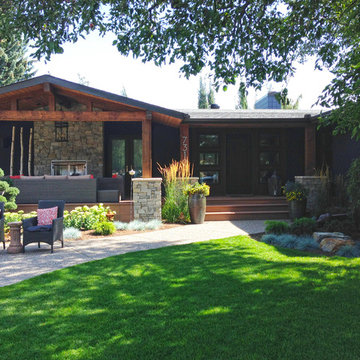
Home: Ranger Homes Inc.
Landscaping: Prairie Outpost Garden Design INC
Photo: Emily Kolaczek
Exempel på ett mellanstort klassiskt svart stenhus, med allt i ett plan
Exempel på ett mellanstort klassiskt svart stenhus, med allt i ett plan
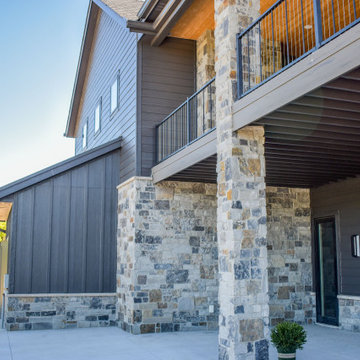
Black Horse | Ashlar features varying grays and charcoals, with a hint of copper, creating a unique and stunning appearance. The Ashlar Collection offers a wide variety of natural colors and appearances for project styles ranging from contemporary to modern farmhouse.
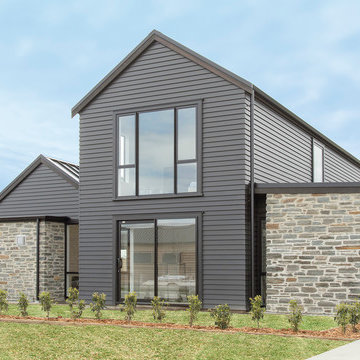
24 Glen Dene Crescent, Northlake, Wanaka
Viewing Times:
Wed to Sun 1.00pm-4.00pm
(03) 443 2196
Year: 2018
Area: 95m2
Product: Oak White Markant
Professionals involved: GJ Gardner
Photography: GJ Gardner
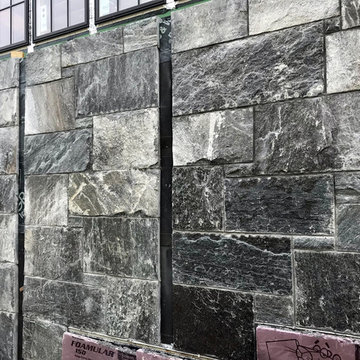
Naturally hand split glacier marble
Exempel på ett stort modernt svart stenhus, med tre eller fler plan
Exempel på ett stort modernt svart stenhus, med tre eller fler plan
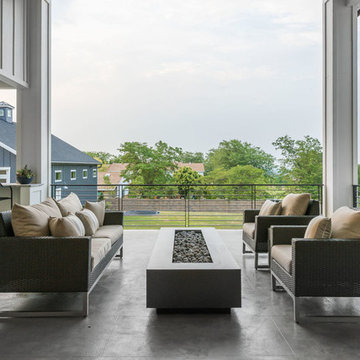
Brad Montgomery
Idéer för stora vintage svarta hus, med allt i ett plan, sadeltak och tak i shingel
Idéer för stora vintage svarta hus, med allt i ett plan, sadeltak och tak i shingel
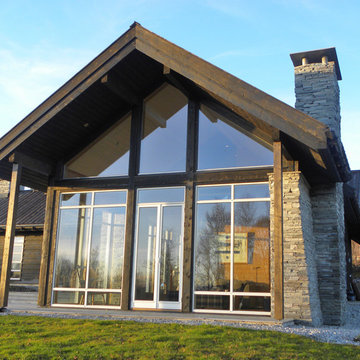
Gullaksen Architects
Idéer för ett mellanstort modernt svart stenhus, med två våningar och sadeltak
Idéer för ett mellanstort modernt svart stenhus, med två våningar och sadeltak
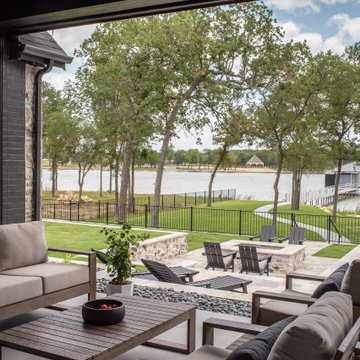
Foto på ett stort funkis svart hus, med allt i ett plan, sadeltak och tak i mixade material

This lovely, contemporary lakeside home underwent a major renovation that also involved a two-story addition. Every room’s design takes full advantage of the stunning lake view. First floor changes include all new flooring from Urban Floor, foyer update, expanded great room, patio with fireplace and hot tub, office area, laundry room, and a main bedroom and bath. Second-floor changes include all new flooring from Urban Floor, a workout room with sauna, lounge, and a balcony with an iron spiral staircase descending to the first-floor patio. The exterior transformation includes stained cedar siding offset with natural stone cladding, a metal roof, and a wrought iron entry door my Monarch. This custom wrought iron front door with three panels of glass to let in natural light.
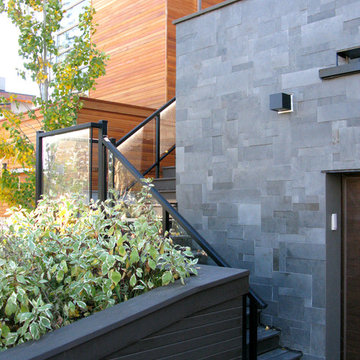
Project done in Marda Loop with Sarina Homes.
Idéer för ett modernt svart stenhus, med platt tak
Idéer för ett modernt svart stenhus, med platt tak
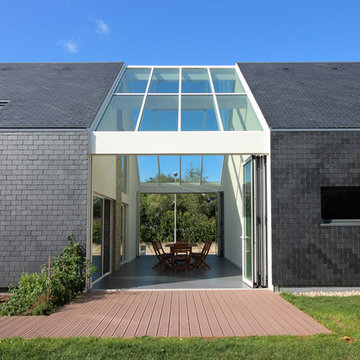
Ce projet d’habitation privée a été conçu en 2017 par l’architecte Josselin Guillo. Située à Crach (56), dans le département du Morbihan, cette maison permet un rapport direct à son environnement extérieur. Le choix de matériaux durables comme les panneaux en pierre naturelle DECOPANEL® Sylvestre, pour le revêtement d’une grande cheminée, amplifie la sensation de confort procurée par l’isolation thermique et le chauffage au sol.
Crédits photo: Josselin Guillo
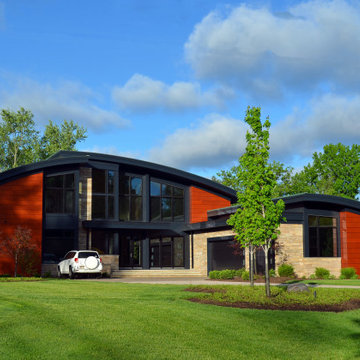
Steet view of front of home. Main materials are a stained wood and stone veneer with painted trim and standing seam metal curved roofing.
Exempel på ett stort modernt svart hus, med två våningar och tak i metall
Exempel på ett stort modernt svart hus, med två våningar och tak i metall
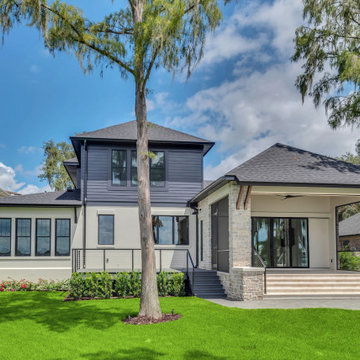
Lake house cottage with multiple finishes. Stone, black siding, smooth stucco and black pavers. Black windows. Stained beams. Black shingle roof.
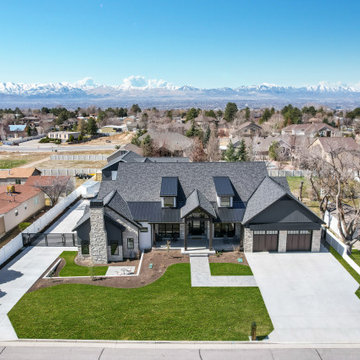
Idéer för stora vintage svarta hus, med två våningar, sadeltak och tak i mixade material
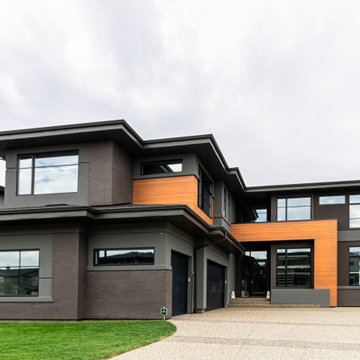
Idéer för ett stort modernt svart hus, med två våningar, platt tak och tak i shingel
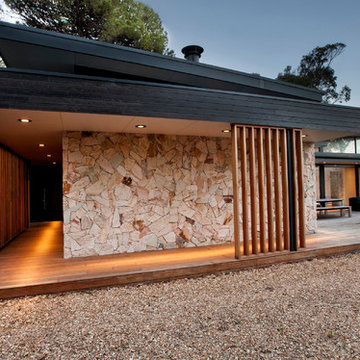
The high level windows and stunning work can be seen from this side angle shot of the beach home
Peter Hoare
Inspiration för mellanstora moderna svarta stenhus, med allt i ett plan
Inspiration för mellanstora moderna svarta stenhus, med allt i ett plan
269 foton på svart stenhus
3
