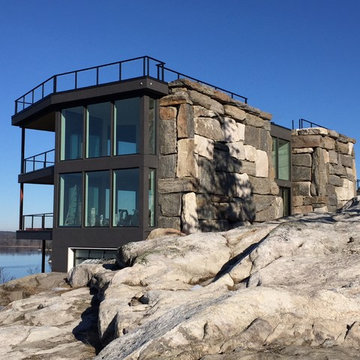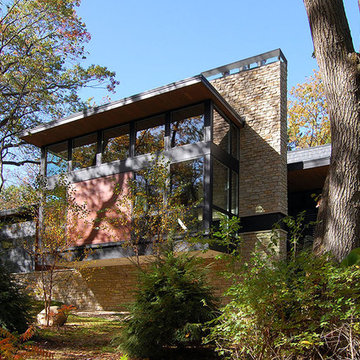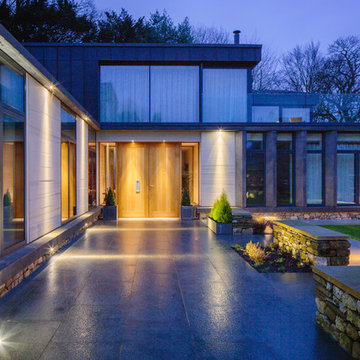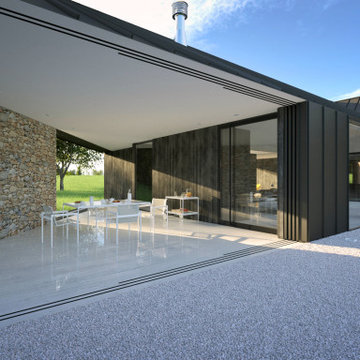269 foton på svart stenhus
Sortera efter:
Budget
Sortera efter:Populärt i dag
61 - 80 av 269 foton
Artikel 1 av 3
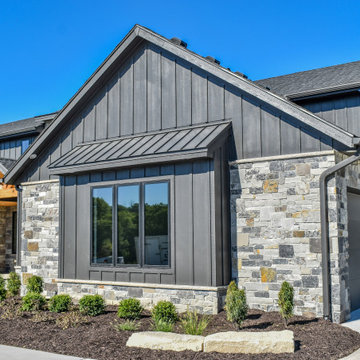
Black Horse | Ashlar features varying grays and charcoals, with a hint of copper, creating a unique and stunning appearance. The Ashlar Collection offers a wide variety of natural colors and appearances for project styles ranging from contemporary to modern farmhouse.
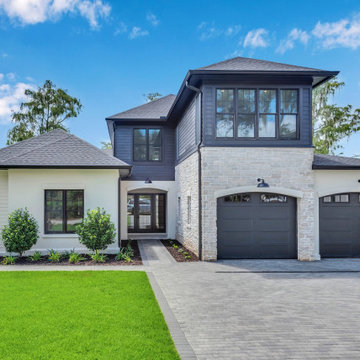
Layers of texture with the stone, smooth stucco, siding and black exterior.
Exempel på ett mellanstort lantligt svart hus, med två våningar och tak i shingel
Exempel på ett mellanstort lantligt svart hus, med två våningar och tak i shingel
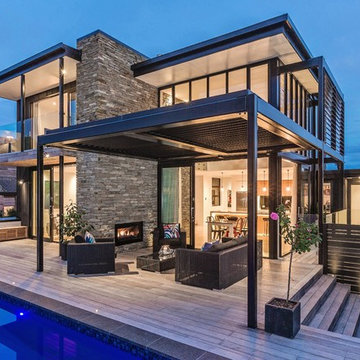
A feature of the design was the glazed light box above the main entry which surrounds the access stairwell between the levels.
The pool was placed on to the northern boundary to create space for the outdoor room off the dining area. Plastered block was extended vertically up from the pool on this boundary with timber screening over to create a sense of privacy to the pool area from the overlooking house above the site.
Photography by Andy Chui - DRAWPHOTO
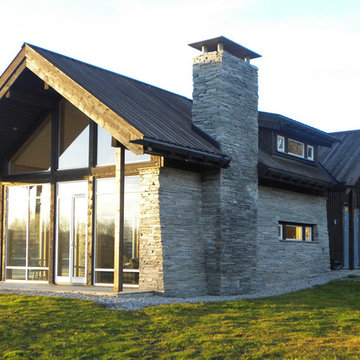
Contemporary Rustic Mountain Chalet, Hemsedal, Norway
Inspiration för ett mellanstort funkis svart stenhus, med två våningar och sadeltak
Inspiration för ett mellanstort funkis svart stenhus, med två våningar och sadeltak
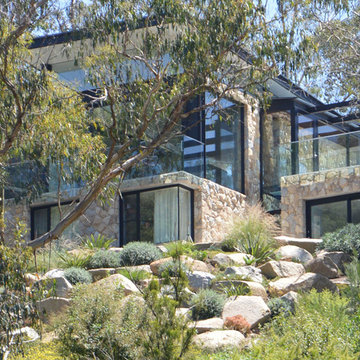
A contemporary bushland house on the Yarra River, designed for a young family that love the connection to the outdoors & entertaining
This Warrandyte site occupies a prime location on a stunning bushland perch above the Yarra River. Covered in trees, with restricted access and falling steeply to the river it was not without its challenges however, including Environmental and Bushfire Overlays (BAL29).
The views, orientation, topography and context have very much generated the form and materiality of the house as the dual wings of the house slide with the landscape to articulate privacy for neighbouring properties whilst also maximising views, daylight and access to external entertaining spaces.
Twin butterfly roofs lift the eaves to catch daylight from every direction and enhance the sense of space and connection to outdoors whilst a glazed circulation slot creates a dramatic but efficient connection between the two forms.
A generous roof terrace with external fireplace and arbour allow for contemporary outdoor entertaining whilst allowing the natural terrain of the site to fall below, relatively untouched.
Photography by Alexandra Buchanan
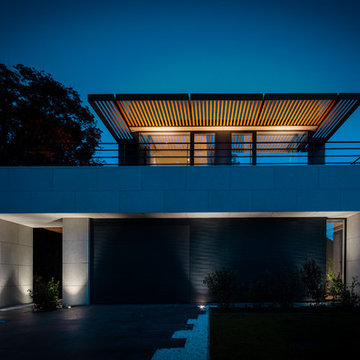
Le rez-de-chaussée forme un socle en pierre naturelle abritant les espaces de vie dans une expression de force et de stabilité. Côté rue, le volume est fermé mais un grand porche en pierre accueille le visiteur et le guide vers la porte d’entrée en bois d’Okoumé, un bois exotique d’Afrique de l’Ouest choisi pour son aspect chaud et accueillant.
Crédits Photographiques : Alexandre Van Battel
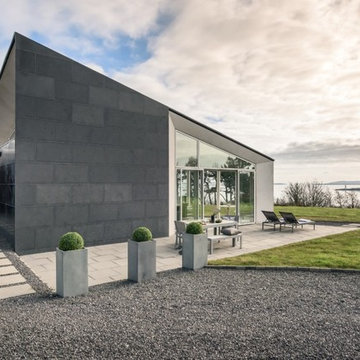
Unique Home Stays
Inspiration för mellanstora moderna svarta hus, med allt i ett plan och platt tak
Inspiration för mellanstora moderna svarta hus, med allt i ett plan och platt tak
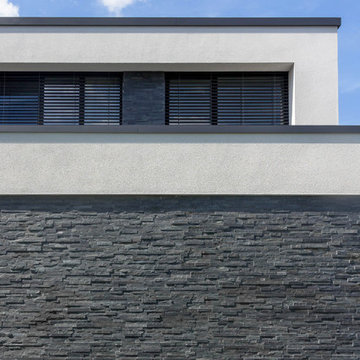
Fotos: Tama Tobias-Macht
Inredning av ett modernt mellanstort svart hus, med två våningar och platt tak
Inredning av ett modernt mellanstort svart hus, med två våningar och platt tak
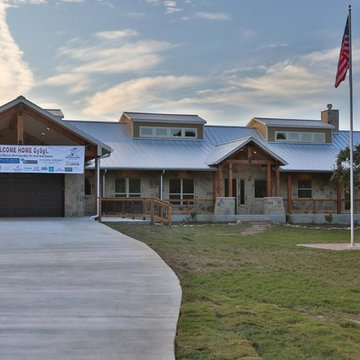
Idéer för att renovera ett stort lantligt svart stenhus, med allt i ett plan och mansardtak
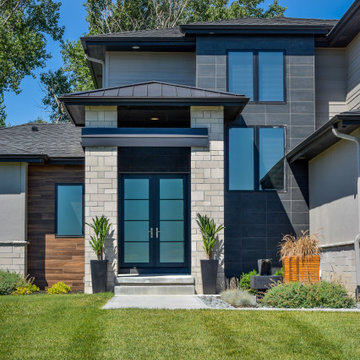
Skyline's Grey 468 | Platinum's varying light grey colors offer a clean and monochromatic look for modern projects. The Platinum Collection's smooth faces and edges make it the ideal stone for modern architectural projects.
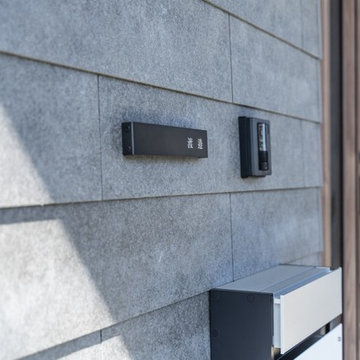
セメントの質感を生かし、
一枚として同じものがない
無垢の建築素材SOLIDO。
自然素材と調和しながら
人とともに時間をきざみます。
Modern inredning av ett mellanstort svart hus, med allt i ett plan, pulpettak och tak i metall
Modern inredning av ett mellanstort svart hus, med allt i ett plan, pulpettak och tak i metall
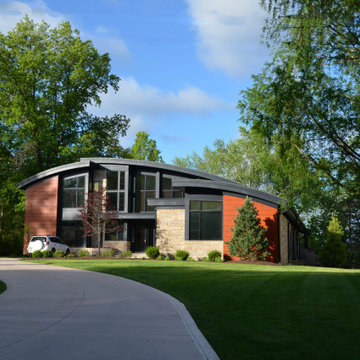
Steet view of front of home. Main materials are a stained wood and stone veneer with painted trim and standing seam metal curved roofing.
Idéer för stora funkis svarta hus, med två våningar och tak i metall
Idéer för stora funkis svarta hus, med två våningar och tak i metall
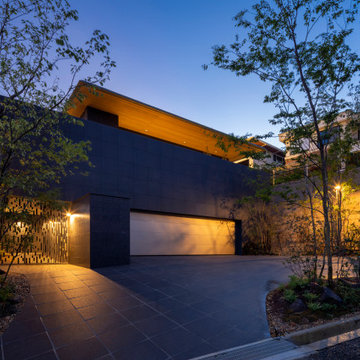
本計画では、道路に対して建物を約9m後退させ、手前をオープンスペースとし、両脇と中央に、自然
樹形の植栽・草花が巧妙に配され、大きな建物でありながらも、街並みに対して圧迫感を与えず、周囲
の人々にも四季の変化を楽しんでもらえる潤いのある場を提供している。
外観はグレーで統一し、質感のある石材が前面の植栽群をさらに引き立て、さらに深い軒先が陰影を
つくり出し、全体に趣のある佇まいを生み出している。エントランスは縦格子門扉の先にあり、緑が
つながったアプローチが来客を迎えてくれる。
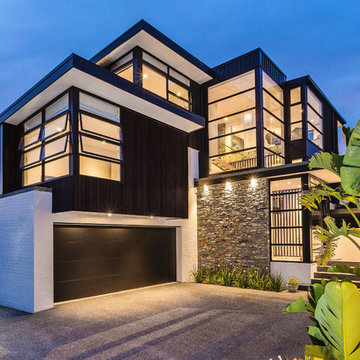
Without a specific character to the surrounding houses to reference, our approach was to design a house unique to the area with an emphasis on use of natural materials. The materials selected for the design were dark joinery, vertical dark stained cedar, contrasting white bagged brick, earthy stone features and dark metal cladding. Exposed steel was painted black.
Photography by Andy Chui - DRAWPHOTO
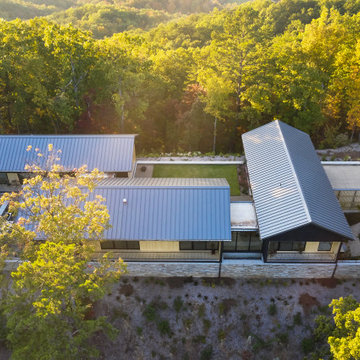
Inspiration för ett funkis svart hus, med allt i ett plan, sadeltak och tak i metall
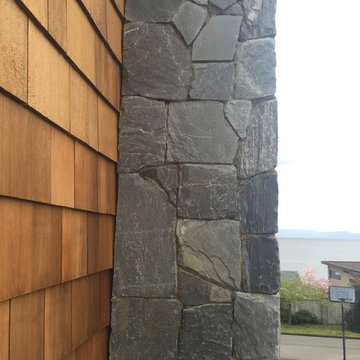
The original brick chimney was covered re clad with split stone sourced from a local quarry. The cool color of the natural gray stone pairs wonderfully with warm cedar tones
269 foton på svart stenhus
4
