895 foton på svart toalett
Sortera efter:
Budget
Sortera efter:Populärt i dag
1 - 20 av 895 foton
Artikel 1 av 3

A beveled wainscot tile base, chair rail tile, brass hardware/plumbing, and a contrasting blue, embellish the new powder room.
Idéer för små vintage toaletter, med vit kakel, keramikplattor, blå väggar, klinkergolv i porslin, ett väggmonterat handfat, flerfärgat golv, en toalettstol med hel cisternkåpa och öppna hyllor
Idéer för små vintage toaletter, med vit kakel, keramikplattor, blå väggar, klinkergolv i porslin, ett väggmonterat handfat, flerfärgat golv, en toalettstol med hel cisternkåpa och öppna hyllor

© Lassiter Photography | ReVisionCharlotte.com
Exempel på ett mellanstort lantligt grå grått toalett, med skåp i shakerstil, skåp i mellenmörkt trä, flerfärgade väggar, klinkergolv i porslin, ett undermonterad handfat, bänkskiva i kvartsit och grått golv
Exempel på ett mellanstort lantligt grå grått toalett, med skåp i shakerstil, skåp i mellenmörkt trä, flerfärgade väggar, klinkergolv i porslin, ett undermonterad handfat, bänkskiva i kvartsit och grått golv

Rodwin Architecture & Skycastle Homes
Location: Boulder, Colorado, USA
Interior design, space planning and architectural details converge thoughtfully in this transformative project. A 15-year old, 9,000 sf. home with generic interior finishes and odd layout needed bold, modern, fun and highly functional transformation for a large bustling family. To redefine the soul of this home, texture and light were given primary consideration. Elegant contemporary finishes, a warm color palette and dramatic lighting defined modern style throughout. A cascading chandelier by Stone Lighting in the entry makes a strong entry statement. Walls were removed to allow the kitchen/great/dining room to become a vibrant social center. A minimalist design approach is the perfect backdrop for the diverse art collection. Yet, the home is still highly functional for the entire family. We added windows, fireplaces, water features, and extended the home out to an expansive patio and yard.
The cavernous beige basement became an entertaining mecca, with a glowing modern wine-room, full bar, media room, arcade, billiards room and professional gym.
Bathrooms were all designed with personality and craftsmanship, featuring unique tiles, floating wood vanities and striking lighting.
This project was a 50/50 collaboration between Rodwin Architecture and Kimball Modern

Drama in a small space! Elegant, dimensional Walker Zanger tile creates a dramatic focal point in this sophisticated powder bath. The rough hewn European oak floating cabinetry ads warmth and layered texture to the space while the crisp matt white quartz countertop is the perfect foil for the etched stone sink. The sensuous curves of smooth carved stone reveal a patchwork of Japanese sashiko kimono pattern depicting organic elements such as waves, mountains and bamboo. The circular LED lit mirror echoes the flowing liquid lines of the tile and circular vessel sink.

brass taps, cheshire, chevron flooring, dark gray, elegant, herringbone flooring, manchester, timeless design
Klassisk inredning av ett mellanstort grå grått toalett, med en toalettstol med hel cisternkåpa, ljust trägolv, bänkskiva i kalksten, luckor med infälld panel, grå skåp, grå väggar, ett undermonterad handfat och beiget golv
Klassisk inredning av ett mellanstort grå grått toalett, med en toalettstol med hel cisternkåpa, ljust trägolv, bänkskiva i kalksten, luckor med infälld panel, grå skåp, grå väggar, ett undermonterad handfat och beiget golv

Beyond Beige Interior Design | www.beyondbeige.com | Ph: 604-876-3800 | Photography By Provoke Studios | Furniture Purchased From The Living Lab Furniture Co

This 1966 contemporary home was completely renovated into a beautiful, functional home with an up-to-date floor plan more fitting for the way families live today. Removing all of the existing kitchen walls created the open concept floor plan. Adding an addition to the back of the house extended the family room. The first floor was also reconfigured to add a mudroom/laundry room and the first floor powder room was transformed into a full bath. A true master suite with spa inspired bath and walk-in closet was made possible by reconfiguring the existing space and adding an addition to the front of the house.

Kate & Keith Photography
Idéer för att renovera ett litet vintage toalett, med grå skåp, flerfärgade väggar, mellanmörkt trägolv, ett undermonterad handfat, en toalettstol med separat cisternkåpa och luckor med infälld panel
Idéer för att renovera ett litet vintage toalett, med grå skåp, flerfärgade väggar, mellanmörkt trägolv, ett undermonterad handfat, en toalettstol med separat cisternkåpa och luckor med infälld panel
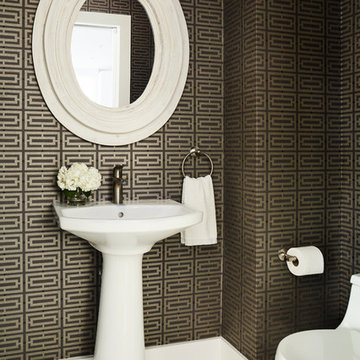
photo by Dylan Chandler
Modern inredning av ett mellanstort toalett, med en toalettstol med hel cisternkåpa, beige kakel, marmorgolv och ett piedestal handfat
Modern inredning av ett mellanstort toalett, med en toalettstol med hel cisternkåpa, beige kakel, marmorgolv och ett piedestal handfat

Dark powder room with tile chair rail
Inredning av ett klassiskt litet toalett, med en toalettstol med separat cisternkåpa, svart kakel, kakelplattor, svarta väggar, klinkergolv i porslin, ett piedestal handfat och flerfärgat golv
Inredning av ett klassiskt litet toalett, med en toalettstol med separat cisternkåpa, svart kakel, kakelplattor, svarta väggar, klinkergolv i porslin, ett piedestal handfat och flerfärgat golv

Award wining Powder Room with tiled wall feature, wall mounted faucet & custom vanity/shelf.
Idéer för ett litet 50 tals toalett, med öppna hyllor, skåp i mellenmörkt trä, en toalettstol med hel cisternkåpa, svart kakel, porslinskakel, svarta väggar, betonggolv, ett fristående handfat och grått golv
Idéer för ett litet 50 tals toalett, med öppna hyllor, skåp i mellenmörkt trä, en toalettstol med hel cisternkåpa, svart kakel, porslinskakel, svarta väggar, betonggolv, ett fristående handfat och grått golv

Inspiration för ett litet funkis vit vitt toalett, med släta luckor, vita skåp, en toalettstol med hel cisternkåpa, blå kakel, porslinskakel, vita väggar, klinkergolv i porslin, ett undermonterad handfat, bänkskiva i kvarts och grått golv
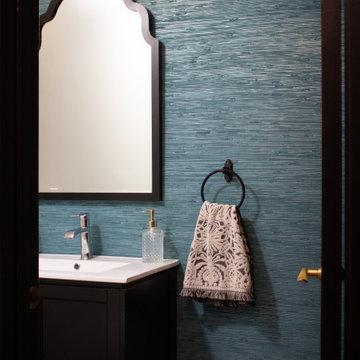
Idéer för små funkis vitt toaletter, med svarta skåp, blå väggar och cementgolv

Powder room with floating onyx vanity
Foto på ett mellanstort funkis flerfärgad toalett, med öppna hyllor, klinkergolv i keramik, ett undermonterad handfat, bänkskiva i onyx och flerfärgat golv
Foto på ett mellanstort funkis flerfärgad toalett, med öppna hyllor, klinkergolv i keramik, ett undermonterad handfat, bänkskiva i onyx och flerfärgat golv
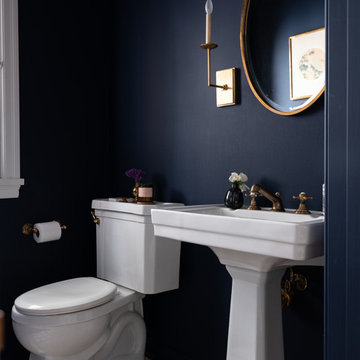
Renovation of 1920's historic home in the heart of Hancock Park. Architectural remodel to re-configured the downstairs floor plan, allowing for an expanded kitchen and family room. Bespoke english style kitchen and bathrooms preserve the charm of this historic gem.
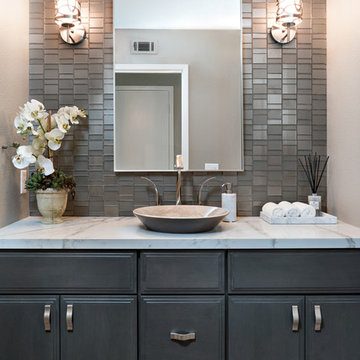
Idéer för ett litet klassiskt toalett, med grå skåp, beige kakel, glaskakel, beige väggar, ett fristående handfat och bänkskiva i kvarts
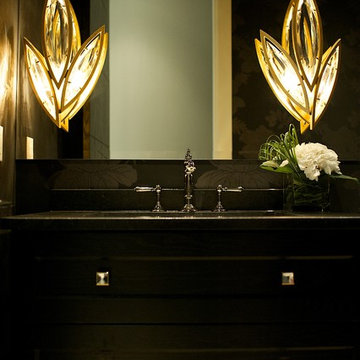
Marie Hebson, Designer Natasha Dixon, Photographer
Flowers by Callingwood Flowers
The Marketplace at Callingwood
6655 178 St NW #430, Edmonton, AB T5T 4J5
Phone: (780) 481-2361

Amoura Productions
Bild på ett litet funkis toalett, med öppna hyllor, grå skåp, en vägghängd toalettstol, svart och vit kakel, glaskakel, grå väggar, klinkergolv i porslin, ett fristående handfat och bänkskiva i akrylsten
Bild på ett litet funkis toalett, med öppna hyllor, grå skåp, en vägghängd toalettstol, svart och vit kakel, glaskakel, grå väggar, klinkergolv i porslin, ett fristående handfat och bänkskiva i akrylsten
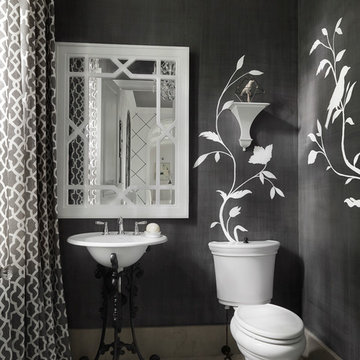
Idéer för ett mellanstort modernt toalett, med en toalettstol med separat cisternkåpa, svarta väggar, klinkergolv i keramik, ett piedestal handfat och grått golv
895 foton på svart toalett
1
