897 foton på svart toalett
Sortera efter:
Budget
Sortera efter:Populärt i dag
21 - 40 av 897 foton
Artikel 1 av 3

Chris Giles
Idéer för att renovera ett mellanstort maritimt toalett, med bänkskiva i betong, kalkstensgolv, ett fristående handfat, brun kakel och blå väggar
Idéer för att renovera ett mellanstort maritimt toalett, med bänkskiva i betong, kalkstensgolv, ett fristående handfat, brun kakel och blå väggar

Kate & Keith Photography
Idéer för att renovera ett litet vintage toalett, med grå skåp, flerfärgade väggar, mellanmörkt trägolv, ett undermonterad handfat, en toalettstol med separat cisternkåpa och luckor med infälld panel
Idéer för att renovera ett litet vintage toalett, med grå skåp, flerfärgade väggar, mellanmörkt trägolv, ett undermonterad handfat, en toalettstol med separat cisternkåpa och luckor med infälld panel

This project was not only full of many bathrooms but also many different aesthetics. The goals were fourfold, create a new master suite, update the basement bath, add a new powder bath and my favorite, make them all completely different aesthetics.
Primary Bath-This was originally a small 60SF full bath sandwiched in between closets and walls of built-in cabinetry that blossomed into a 130SF, five-piece primary suite. This room was to be focused on a transitional aesthetic that would be adorned with Calcutta gold marble, gold fixtures and matte black geometric tile arrangements.
Powder Bath-A new addition to the home leans more on the traditional side of the transitional movement using moody blues and greens accented with brass. A fun play was the asymmetry of the 3-light sconce brings the aesthetic more to the modern side of transitional. My favorite element in the space, however, is the green, pink black and white deco tile on the floor whose colors are reflected in the details of the Australian wallpaper.
Hall Bath-Looking to touch on the home's 70's roots, we went for a mid-mod fresh update. Black Calcutta floors, linear-stacked porcelain tile, mixed woods and strong black and white accents. The green tile may be the star but the matte white ribbed tiles in the shower and behind the vanity are the true unsung heroes.

Rodwin Architecture & Skycastle Homes
Location: Boulder, Colorado, USA
Interior design, space planning and architectural details converge thoughtfully in this transformative project. A 15-year old, 9,000 sf. home with generic interior finishes and odd layout needed bold, modern, fun and highly functional transformation for a large bustling family. To redefine the soul of this home, texture and light were given primary consideration. Elegant contemporary finishes, a warm color palette and dramatic lighting defined modern style throughout. A cascading chandelier by Stone Lighting in the entry makes a strong entry statement. Walls were removed to allow the kitchen/great/dining room to become a vibrant social center. A minimalist design approach is the perfect backdrop for the diverse art collection. Yet, the home is still highly functional for the entire family. We added windows, fireplaces, water features, and extended the home out to an expansive patio and yard.
The cavernous beige basement became an entertaining mecca, with a glowing modern wine-room, full bar, media room, arcade, billiards room and professional gym.
Bathrooms were all designed with personality and craftsmanship, featuring unique tiles, floating wood vanities and striking lighting.
This project was a 50/50 collaboration between Rodwin Architecture and Kimball Modern

Inredning av ett eklektiskt svart svart toalett, med skåp i mörkt trä, flerfärgade väggar, mörkt trägolv, ett undermonterad handfat och brunt golv

Martin Knowles, Arden Interiors
Idéer för ett mellanstort modernt svart toalett, med släta luckor, skåp i ljust trä, ett fristående handfat, svart golv, svarta väggar, klinkergolv i porslin och bänkskiva i akrylsten
Idéer för ett mellanstort modernt svart toalett, med släta luckor, skåp i ljust trä, ett fristående handfat, svart golv, svarta väggar, klinkergolv i porslin och bänkskiva i akrylsten
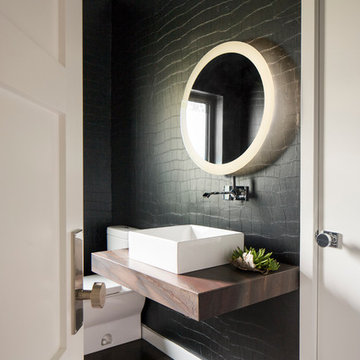
This forever home, perfect for entertaining and designed with a place for everything, is a contemporary residence that exudes warmth, functional style, and lifestyle personalization for a family of five. Our busy lawyer couple, with three close-knit children, had recently purchased a home that was modern on the outside, but dated on the inside. They loved the feel, but knew it needed a major overhaul. Being incredibly busy and having never taken on a renovation of this scale, they knew they needed help to make this space their own. Upon a previous client referral, they called on Pulp to make their dreams a reality. Then ensued a down to the studs renovation, moving walls and some stairs, resulting in dramatic results. Beth and Carolina layered in warmth and style throughout, striking a hard-to-achieve balance of livable and contemporary. The result is a well-lived in and stylish home designed for every member of the family, where memories are made daily.
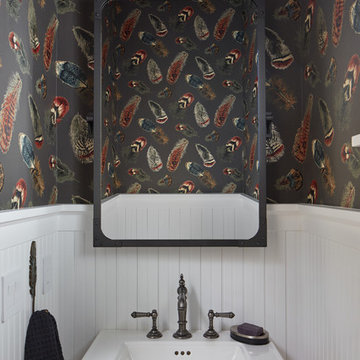
Idéer för att renovera ett litet maritimt toalett, med ett piedestal handfat och flerfärgade väggar
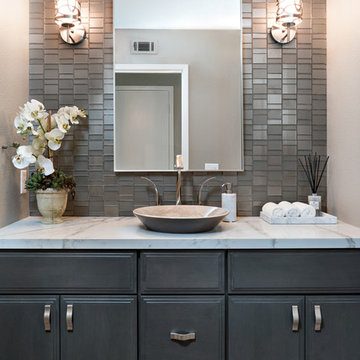
Idéer för ett litet klassiskt toalett, med grå skåp, beige kakel, glaskakel, beige väggar, ett fristående handfat och bänkskiva i kvarts
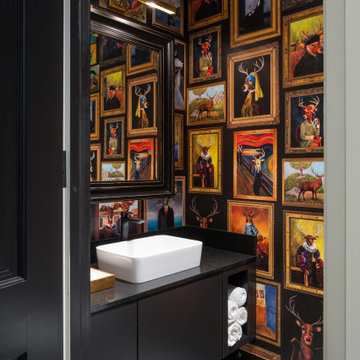
Foto på ett mellanstort eklektiskt svart toalett, med släta luckor, svarta skåp, flerfärgade väggar, klinkergolv i keramik, ett piedestal handfat, granitbänkskiva och vitt golv

© Lassiter Photography | ReVisionCharlotte.com
Exempel på ett mellanstort lantligt grå grått toalett, med skåp i shakerstil, skåp i mellenmörkt trä, flerfärgade väggar, klinkergolv i porslin, ett undermonterad handfat, bänkskiva i kvartsit och grått golv
Exempel på ett mellanstort lantligt grå grått toalett, med skåp i shakerstil, skåp i mellenmörkt trä, flerfärgade väggar, klinkergolv i porslin, ett undermonterad handfat, bänkskiva i kvartsit och grått golv

Архитекторы Краузе Александр и Краузе Анна
фото Кирилл Овчинников
Idéer för ett litet industriellt toalett, med skifferkakel, skiffergolv, ett piedestal handfat, brun kakel, grå kakel och grått golv
Idéer för ett litet industriellt toalett, med skifferkakel, skiffergolv, ett piedestal handfat, brun kakel, grå kakel och grått golv
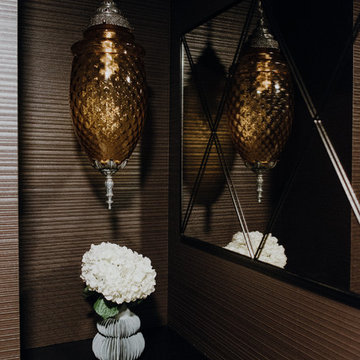
Idéer för att renovera ett litet funkis toalett, med släta luckor, skåp i mörkt trä, bruna väggar, cementgolv, ett fristående handfat, träbänkskiva och flerfärgat golv
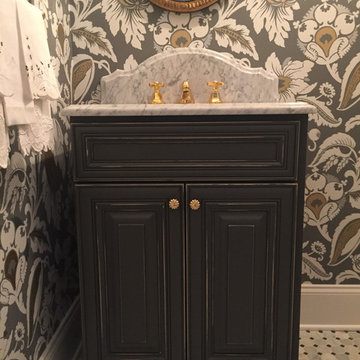
This traditional powder room design brings a touch of glamor to the home. The distressed finish vanity cabinet is topped with a Carrara countertop, and accented with polished brass hardware and faucets. This is complemented by the wallpaper color scheme and the classic marble tile floor design. These elements come together to create a one-of-a-kind space for guests to freshen up.
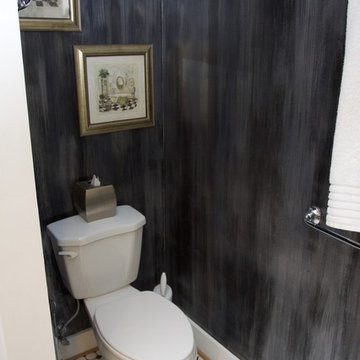
Torrey Ferrell Creative
Inredning av ett klassiskt litet toalett, med en toalettstol med separat cisternkåpa, svart och vit kakel, keramikplattor, grå väggar, klinkergolv i keramik, ett konsol handfat och flerfärgat golv
Inredning av ett klassiskt litet toalett, med en toalettstol med separat cisternkåpa, svart och vit kakel, keramikplattor, grå väggar, klinkergolv i keramik, ett konsol handfat och flerfärgat golv
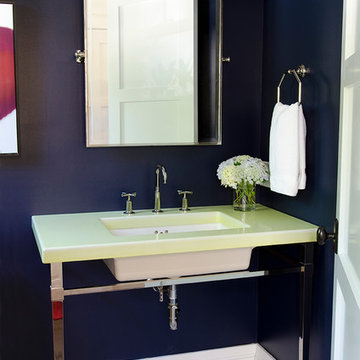
James R. Saloman Photography
Foto på ett litet eklektiskt toalett, med ett undermonterad handfat, svart och vit kakel, blå väggar och mosaikgolv
Foto på ett litet eklektiskt toalett, med ett undermonterad handfat, svart och vit kakel, blå väggar och mosaikgolv

Powder room with floating onyx vanity
Foto på ett mellanstort funkis flerfärgad toalett, med öppna hyllor, klinkergolv i keramik, ett undermonterad handfat, bänkskiva i onyx och flerfärgat golv
Foto på ett mellanstort funkis flerfärgad toalett, med öppna hyllor, klinkergolv i keramik, ett undermonterad handfat, bänkskiva i onyx och flerfärgat golv
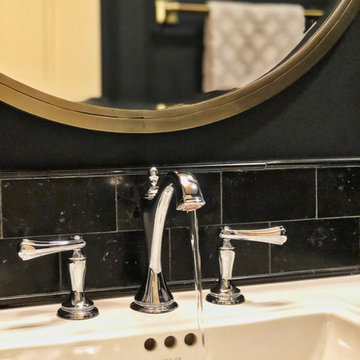
Dark powder room with tile chair rail. Black tile insets installed on a 45 degree angle
Inredning av ett klassiskt litet toalett, med en toalettstol med separat cisternkåpa, svart kakel, kakelplattor, svarta väggar, klinkergolv i porslin, ett piedestal handfat och flerfärgat golv
Inredning av ett klassiskt litet toalett, med en toalettstol med separat cisternkåpa, svart kakel, kakelplattor, svarta väggar, klinkergolv i porslin, ett piedestal handfat och flerfärgat golv

Alexandra Conn
Inredning av ett maritimt litet toalett, med luckor med infälld panel, blå skåp, vita väggar, mellanmörkt trägolv och bänkskiva i kvartsit
Inredning av ett maritimt litet toalett, med luckor med infälld panel, blå skåp, vita väggar, mellanmörkt trägolv och bänkskiva i kvartsit
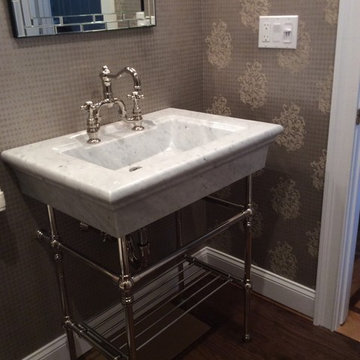
Elegance at it best. Custom marble sink and console.
Inspiration för små klassiska toaletter, med öppna hyllor, beige väggar, mörkt trägolv, ett integrerad handfat och bänkskiva i akrylsten
Inspiration för små klassiska toaletter, med öppna hyllor, beige väggar, mörkt trägolv, ett integrerad handfat och bänkskiva i akrylsten
897 foton på svart toalett
2