497 foton på svart toalett
Sortera efter:
Budget
Sortera efter:Populärt i dag
181 - 200 av 497 foton
Artikel 1 av 3
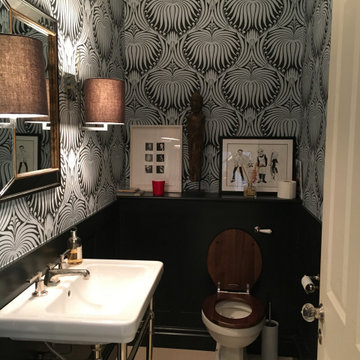
Contemporary downstairs loo / cloak room with Lotus wallpaper from Farrow and Ball. Freestanding Lefroy Brooks toilet. Vaughan wall lights.Shaker panelling.

Download our free ebook, Creating the Ideal Kitchen. DOWNLOAD NOW
This family from Wheaton was ready to remodel their kitchen, dining room and powder room. The project didn’t call for any structural or space planning changes but the makeover still had a massive impact on their home. The homeowners wanted to change their dated 1990’s brown speckled granite and light maple kitchen. They liked the welcoming feeling they got from the wood and warm tones in their current kitchen, but this style clashed with their vision of a deVOL type kitchen, a London-based furniture company. Their inspiration came from the country homes of the UK that mix the warmth of traditional detail with clean lines and modern updates.
To create their vision, we started with all new framed cabinets with a modified overlay painted in beautiful, understated colors. Our clients were adamant about “no white cabinets.” Instead we used an oyster color for the perimeter and a custom color match to a specific shade of green chosen by the homeowner. The use of a simple color pallet reduces the visual noise and allows the space to feel open and welcoming. We also painted the trim above the cabinets the same color to make the cabinets look taller. The room trim was painted a bright clean white to match the ceiling.
In true English fashion our clients are not coffee drinkers, but they LOVE tea. We created a tea station for them where they can prepare and serve tea. We added plenty of glass to showcase their tea mugs and adapted the cabinetry below to accommodate storage for their tea items. Function is also key for the English kitchen and the homeowners. They requested a deep farmhouse sink and a cabinet devoted to their heavy mixer because they bake a lot. We then got rid of the stovetop on the island and wall oven and replaced both of them with a range located against the far wall. This gives them plenty of space on the island to roll out dough and prepare any number of baked goods. We then removed the bifold pantry doors and created custom built-ins with plenty of usable storage for all their cooking and baking needs.
The client wanted a big change to the dining room but still wanted to use their own furniture and rug. We installed a toile-like wallpaper on the top half of the room and supported it with white wainscot paneling. We also changed out the light fixture, showing us once again that small changes can have a big impact.
As the final touch, we also re-did the powder room to be in line with the rest of the first floor. We had the new vanity painted in the same oyster color as the kitchen cabinets and then covered the walls in a whimsical patterned wallpaper. Although the homeowners like subtle neutral colors they were willing to go a bit bold in the powder room for something unexpected. For more design inspiration go to: www.kitchenstudio-ge.com
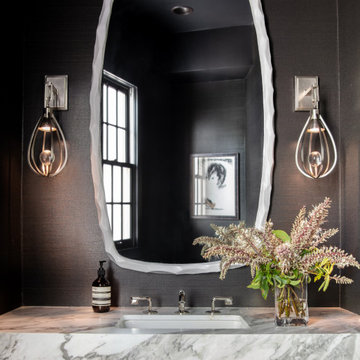
The textured charcoal wallpaper keeps the tones more dynamic and interesting than a satin finish paint would.
You will also notice that we incorporated lighter tones on the waterfall marble countertop and mauve-toned plant.
Lighting is also key here as the levitating teardrop pendants accentuate the textures and bring warmth to an otherwise dark space.
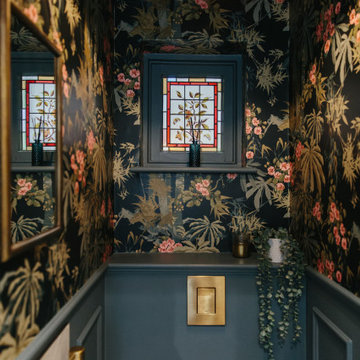
Ingmar and his family found this gem of a property on a stunning London street amongst more beautiful Victorian properties.
Despite having original period features at every turn, the house lacked the practicalities of modern family life and was in dire need of a refresh...enter Lucy, Head of Design here at My Bespoke Room.
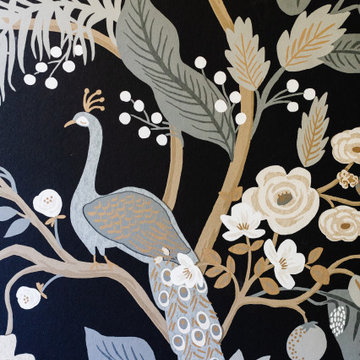
Inspiration för ett vintage toalett, med skåp i shakerstil och vita skåp
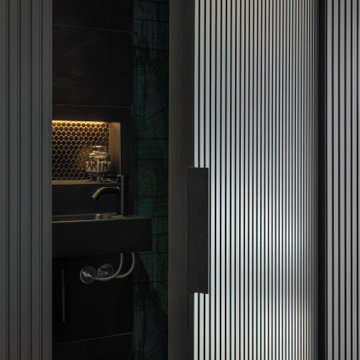
Idéer för att renovera ett litet funkis toalett, med en toalettstol med hel cisternkåpa, gröna väggar, klinkergolv i porslin, ett väggmonterat handfat och svart golv
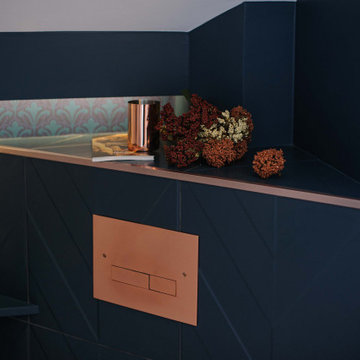
Idéer för att renovera ett litet vintage vit vitt toalett, med en vägghängd toalettstol, blå kakel, stickkakel, ett nedsänkt handfat och vitt golv
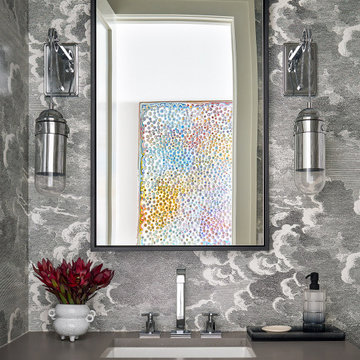
A Powder Room elevated by the use of metallic surfaces and a striking wallpaper.
Idéer för ett modernt grå toalett, med grå skåp och grå väggar
Idéer för ett modernt grå toalett, med grå skåp och grå väggar
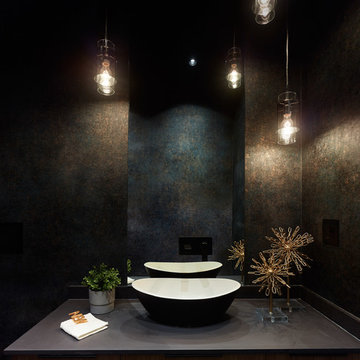
Martin Knowles, Arden Interiors
Exempel på ett mellanstort modernt svart svart toalett, med släta luckor, beige skåp, svarta väggar, klinkergolv i keramik, ett fristående handfat, bänkskiva i akrylsten och svart golv
Exempel på ett mellanstort modernt svart svart toalett, med släta luckor, beige skåp, svarta väggar, klinkergolv i keramik, ett fristående handfat, bänkskiva i akrylsten och svart golv
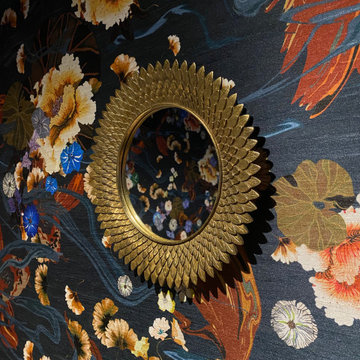
Idéer för ett stort asiatiskt toalett, med en vägghängd toalettstol, blå väggar och ett konsol handfat
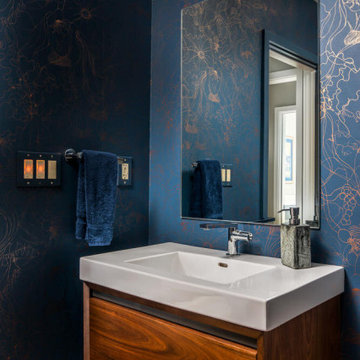
Exempel på ett modernt vit vitt toalett, med släta luckor, skåp i mellenmörkt trä, svart kakel, blå väggar, ett konsol handfat och brunt golv
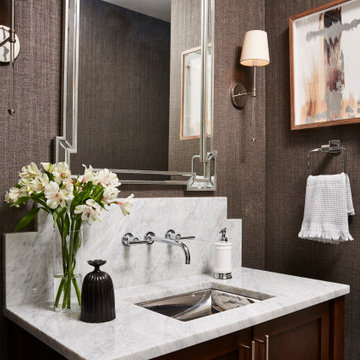
Photography: Alyssa Lee Photography
Inspiration för ett mellanstort funkis vit vitt toalett, med luckor med infälld panel, skåp i mörkt trä, grå väggar, ett undermonterad handfat och marmorbänkskiva
Inspiration för ett mellanstort funkis vit vitt toalett, med luckor med infälld panel, skåp i mörkt trä, grå väggar, ett undermonterad handfat och marmorbänkskiva
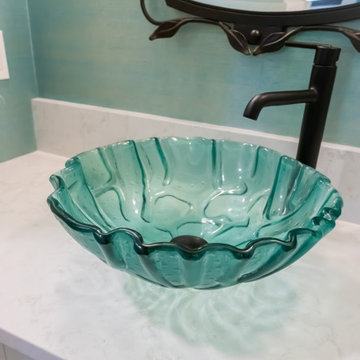
Incorporating bold colors and patterns, this project beautifully reflects our clients' dynamic personalities. Clean lines, modern elements, and abundant natural light enhance the home, resulting in a harmonious fusion of design and personality.
In the compact powder room, we added a stunning glass wash basin, complemented by a sleek mirror and captivating artwork, making it a space where elegance meets functionality.
---
Project by Wiles Design Group. Their Cedar Rapids-based design studio serves the entire Midwest, including Iowa City, Dubuque, Davenport, and Waterloo, as well as North Missouri and St. Louis.
For more about Wiles Design Group, see here: https://wilesdesigngroup.com/
To learn more about this project, see here: https://wilesdesigngroup.com/cedar-rapids-modern-home-renovation
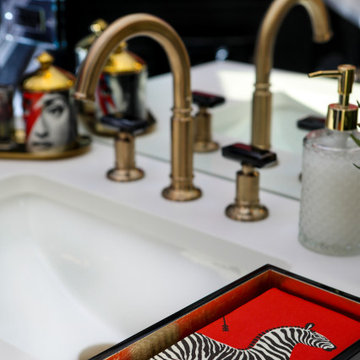
This powder room underwent an amazing transformation. From mixed matched colors to a beautiful black and gold space, this bathroom is to die for. Inside is brand new floor tiles and wall paint along with an all new shower and floating vanity. The walls are covered in a snake skin like wall paper with black wainscoting to accent. A half way was added to conceal the toilet and create more privacy. Gold fixtures and a lovely gold chandelier light up the space perfectly.
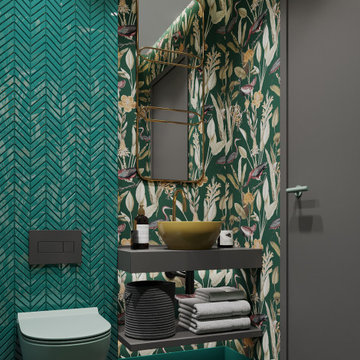
Inredning av ett exotiskt mellanstort grå grått toalett, med en vägghängd toalettstol, keramikplattor, gröna väggar och grått golv
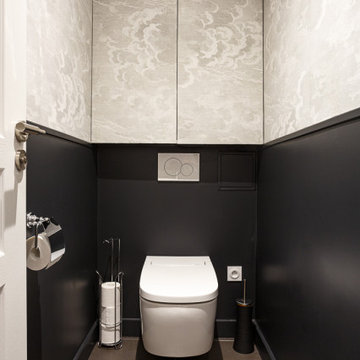
Pour ce projet, notre client souhaitait rénover son appartement haussmannien de 130 m² situé dans le centre de Paris. Il était mal agencé, vieillissant et le parquet était en très mauvais état.
Nos équipes ont donc conçu un appartement plus fonctionnel en supprimant des cloisons et en redistribuant les pièces. Déplacer les chambres a permis d’agrandir la salle de bain, élégante grâce à son marbre blanc et ses touches de noir mat.
Des éléments sur mesure viennent s’intégrer comme la tête de lit éclairée de la chambre parentale, les différents dressings ou encore la grande bibliothèque du salon. Derrière cette dernière se cache le système de climatisation dont on aperçoit la grille d’aération bien dissimulée.
La pièce à vivre s’ouvre et permet un grand espace de réception peint dans des tons doux apaisants. La cuisine Ikea noire et blanche a été conçue la plus fonctionnelle possible, grâce à son grand îlot central qui invite à la convivialité.
Les moulures, cheminée et parquet ont été rénovés par nos professionnels de talent pour redonner à cet appartement haussmannien son éclat d’antan.
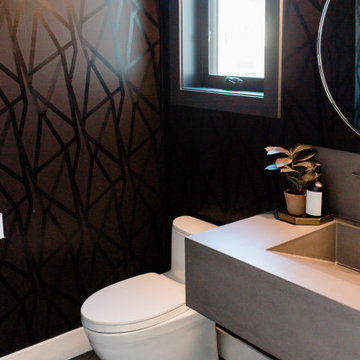
Modern inredning av ett mellanstort grå grått toalett, med en toalettstol med hel cisternkåpa, svarta väggar, klinkergolv i porslin, ett integrerad handfat, bänkskiva i betong och grått golv
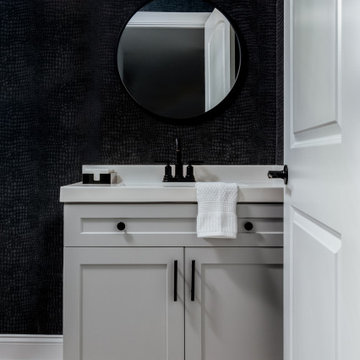
The clients of our McCollum Project approached the CRD&CO. team already under contract with a contemporary local builder. The parents of three had two requests: we don’t want builders grade materials and we don’t want a modern or contemporary home. Alison presented a vision that was immediately approved and the project took off. From tile and cabinet selections to accessories and decor, the CRD&CO. team created a transitional and current home with all the trendy touches! We can’t wait to reveal the second floor of this project!
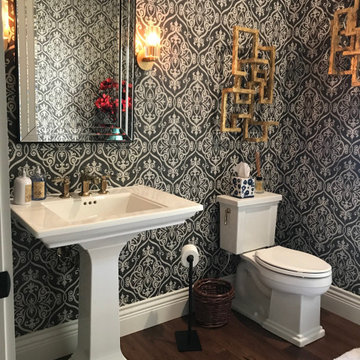
Spacious elegant powder room that steps back in time yet pulls you forward into the modern age.
Idéer för att renovera ett mellanstort vintage toalett, med vita skåp, en toalettstol med separat cisternkåpa, svart och vit kakel, flerfärgade väggar, mellanmörkt trägolv, ett piedestal handfat och brunt golv
Idéer för att renovera ett mellanstort vintage toalett, med vita skåp, en toalettstol med separat cisternkåpa, svart och vit kakel, flerfärgade väggar, mellanmörkt trägolv, ett piedestal handfat och brunt golv
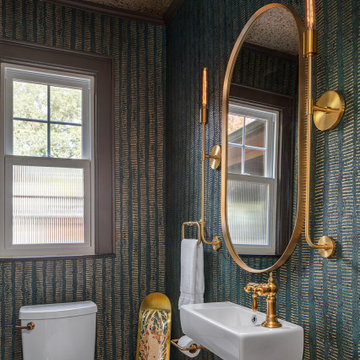
Idéer för ett litet klassiskt toalett, med en toalettstol med separat cisternkåpa, gröna väggar, ljust trägolv, ett väggmonterat handfat och brunt golv
497 foton på svart toalett
10