489 foton på svart toalett
Sortera efter:Populärt i dag
161 - 180 av 489 foton
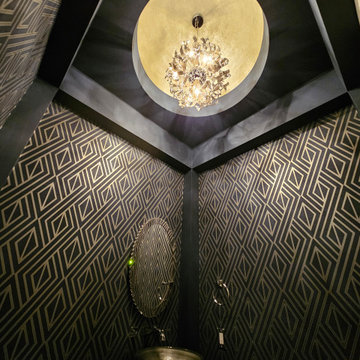
Wallpaper Installed By Cooper Luxury Wallcovering Inc.
Idéer för små funkis toaletter, med blå väggar
Idéer för små funkis toaletter, med blå väggar
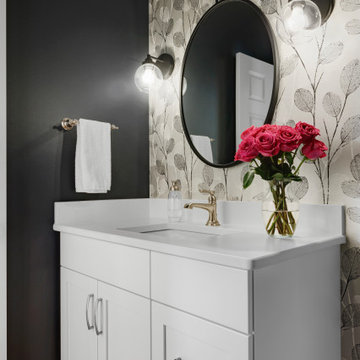
This half bathroom went from a dull, builder grade look to an eye-catching, memorable space.
The bold paint color adds drama to the room and the metallic wallpaper really make this bathroom pop! A mixture of metal finishes and the crisp white vanity add a clean look to the Half Bathroom. Hickory wood flooring was added and runs throughout the main floor of the home.
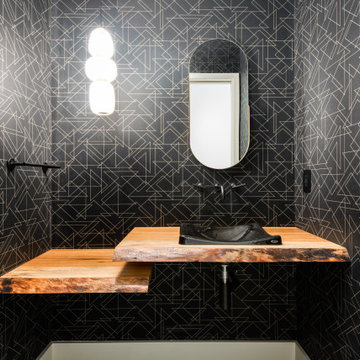
Idéer för ett mellanstort modernt toalett, med skåp i mellenmörkt trä, svarta väggar, ett nedsänkt handfat och träbänkskiva

Modern inredning av ett litet vit vitt toalett, med skåp i mellenmörkt trä, en toalettstol med hel cisternkåpa, svart kakel, mosaik och svarta väggar
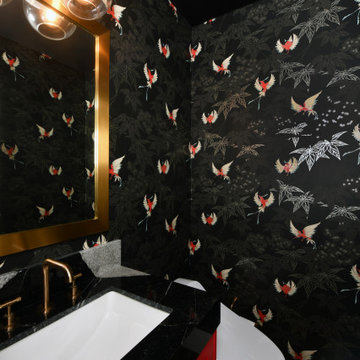
Powder Room
Inredning av ett modernt litet svart svart toalett, med röda skåp, svarta väggar och marmorbänkskiva
Inredning av ett modernt litet svart svart toalett, med röda skåp, svarta väggar och marmorbänkskiva
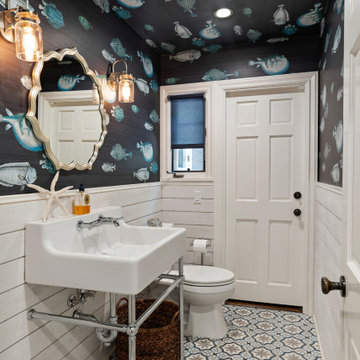
Inredning av ett maritimt toalett, med blå väggar, ett konsol handfat och flerfärgat golv
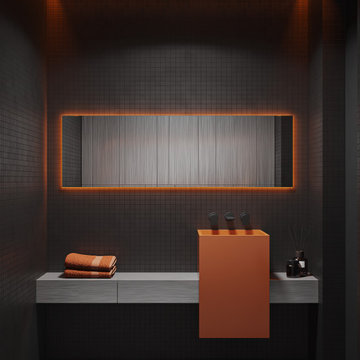
Foto på ett mellanstort funkis orange toalett, med släta luckor, skåp i ljust trä, en vägghängd toalettstol, svart kakel, porslinskakel, svarta väggar, klinkergolv i porslin, ett väggmonterat handfat, bänkskiva i glas och svart golv
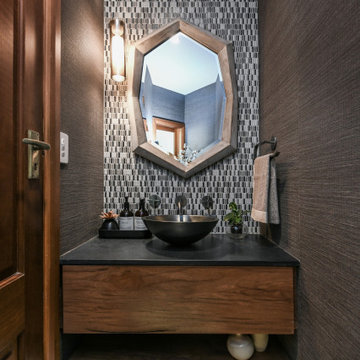
Inspiration för ett litet funkis svart svart toalett, med släta luckor, skåp i mellenmörkt trä, svart och vit kakel, mosaik, terrazzogolv, ett fristående handfat och bänkskiva i kvarts
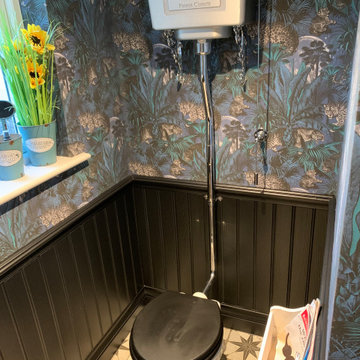
A Very Unique design with Statement Wall Paper & Black wood Wall Panelling.
This small space has a luxurious mix of industrial design mixed with traditional features. The high level cistern WC creates drama in keeping with the industrial star feature floor and leopard print wall paper. The beauty is in the details and this can be seen in the bronze brass tap, the beautiful hanging mirror and the miniature cast iron radiator. A true adventure in design.
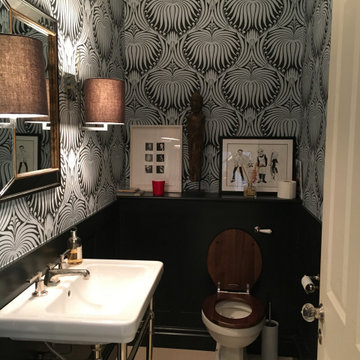
Contemporary downstairs loo / cloak room with Lotus wallpaper from Farrow and Ball. Freestanding Lefroy Brooks toilet. Vaughan wall lights.Shaker panelling.

Download our free ebook, Creating the Ideal Kitchen. DOWNLOAD NOW
This family from Wheaton was ready to remodel their kitchen, dining room and powder room. The project didn’t call for any structural or space planning changes but the makeover still had a massive impact on their home. The homeowners wanted to change their dated 1990’s brown speckled granite and light maple kitchen. They liked the welcoming feeling they got from the wood and warm tones in their current kitchen, but this style clashed with their vision of a deVOL type kitchen, a London-based furniture company. Their inspiration came from the country homes of the UK that mix the warmth of traditional detail with clean lines and modern updates.
To create their vision, we started with all new framed cabinets with a modified overlay painted in beautiful, understated colors. Our clients were adamant about “no white cabinets.” Instead we used an oyster color for the perimeter and a custom color match to a specific shade of green chosen by the homeowner. The use of a simple color pallet reduces the visual noise and allows the space to feel open and welcoming. We also painted the trim above the cabinets the same color to make the cabinets look taller. The room trim was painted a bright clean white to match the ceiling.
In true English fashion our clients are not coffee drinkers, but they LOVE tea. We created a tea station for them where they can prepare and serve tea. We added plenty of glass to showcase their tea mugs and adapted the cabinetry below to accommodate storage for their tea items. Function is also key for the English kitchen and the homeowners. They requested a deep farmhouse sink and a cabinet devoted to their heavy mixer because they bake a lot. We then got rid of the stovetop on the island and wall oven and replaced both of them with a range located against the far wall. This gives them plenty of space on the island to roll out dough and prepare any number of baked goods. We then removed the bifold pantry doors and created custom built-ins with plenty of usable storage for all their cooking and baking needs.
The client wanted a big change to the dining room but still wanted to use their own furniture and rug. We installed a toile-like wallpaper on the top half of the room and supported it with white wainscot paneling. We also changed out the light fixture, showing us once again that small changes can have a big impact.
As the final touch, we also re-did the powder room to be in line with the rest of the first floor. We had the new vanity painted in the same oyster color as the kitchen cabinets and then covered the walls in a whimsical patterned wallpaper. Although the homeowners like subtle neutral colors they were willing to go a bit bold in the powder room for something unexpected. For more design inspiration go to: www.kitchenstudio-ge.com
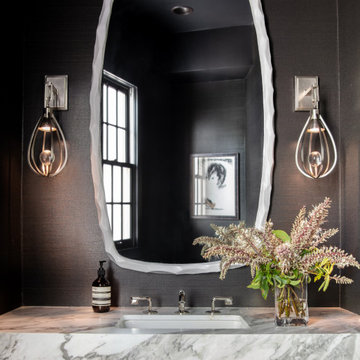
The textured charcoal wallpaper keeps the tones more dynamic and interesting than a satin finish paint would.
You will also notice that we incorporated lighter tones on the waterfall marble countertop and mauve-toned plant.
Lighting is also key here as the levitating teardrop pendants accentuate the textures and bring warmth to an otherwise dark space.
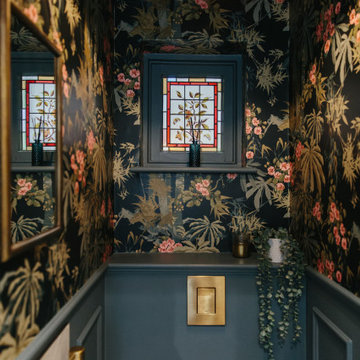
Ingmar and his family found this gem of a property on a stunning London street amongst more beautiful Victorian properties.
Despite having original period features at every turn, the house lacked the practicalities of modern family life and was in dire need of a refresh...enter Lucy, Head of Design here at My Bespoke Room.
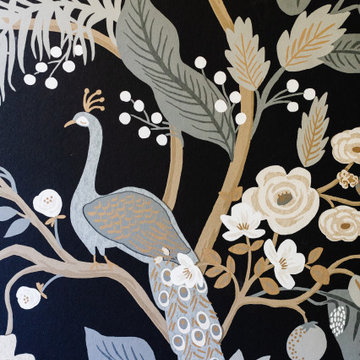
Inspiration för ett vintage toalett, med skåp i shakerstil och vita skåp
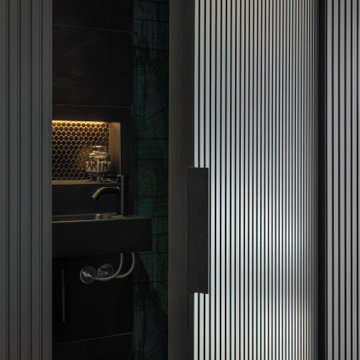
Idéer för att renovera ett litet funkis toalett, med en toalettstol med hel cisternkåpa, gröna väggar, klinkergolv i porslin, ett väggmonterat handfat och svart golv
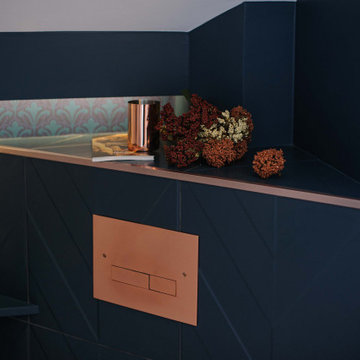
Idéer för att renovera ett litet vintage vit vitt toalett, med en vägghängd toalettstol, blå kakel, stickkakel, ett nedsänkt handfat och vitt golv
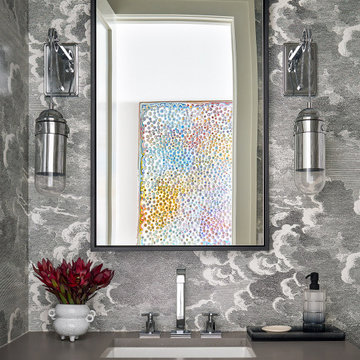
A Powder Room elevated by the use of metallic surfaces and a striking wallpaper.
Idéer för ett modernt grå toalett, med grå skåp och grå väggar
Idéer för ett modernt grå toalett, med grå skåp och grå väggar

In this guest cloakroom, luxury and bold design choices speak volumes. The walls are clad in an opulent wallpaper adorned with golden palm motifs set against a deep, matte black background, creating a rich and exotic tapestry. The sleek lines of a contemporary basin cabinet in a contrasting charcoal hue anchor the space, boasting clean, modern functionality. Above, a copper-toned round mirror reflects the intricate details and adds a touch of warmth, complementing the coolness of the dark tones. The herringbone-patterned flooring in dark slate provides a grounding element, its texture and color harmonizing with the room's overall decadence. A built-in bench with a plush cushion offers a practical seating solution, its fabric echoing the room's geometric and sophisticated style. This cloakroom is a statement in confident interior styling, transforming a utilitarian space into a conversation piece.
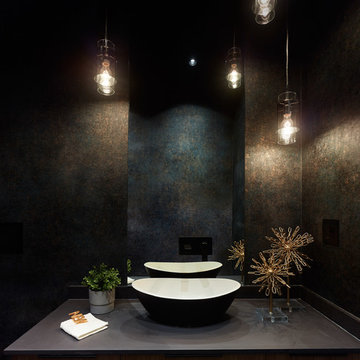
Martin Knowles, Arden Interiors
Exempel på ett mellanstort modernt svart svart toalett, med släta luckor, beige skåp, svarta väggar, klinkergolv i keramik, ett fristående handfat, bänkskiva i akrylsten och svart golv
Exempel på ett mellanstort modernt svart svart toalett, med släta luckor, beige skåp, svarta väggar, klinkergolv i keramik, ett fristående handfat, bänkskiva i akrylsten och svart golv
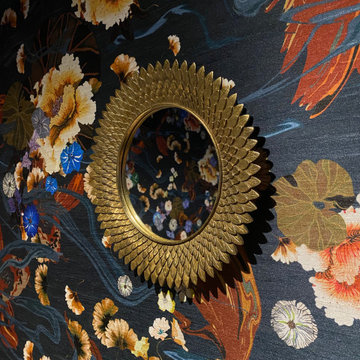
Idéer för ett stort asiatiskt toalett, med en vägghängd toalettstol, blå väggar och ett konsol handfat
489 foton på svart toalett
9