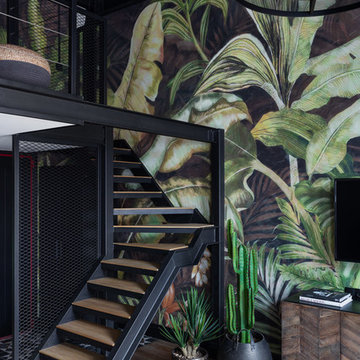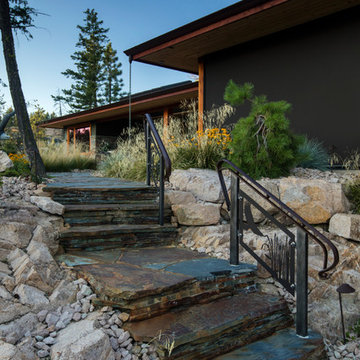2 931 foton på svart trappa
Sortera efter:
Budget
Sortera efter:Populärt i dag
101 - 120 av 2 931 foton
Artikel 1 av 3
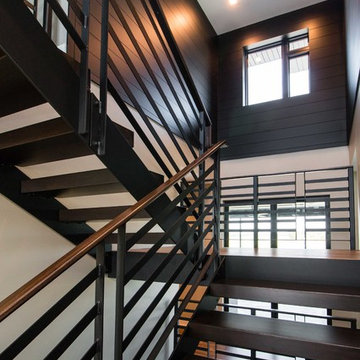
Idéer för att renovera en stor funkis flytande trappa i trä, med öppna sättsteg och räcke i metall
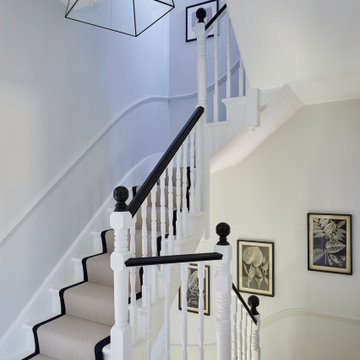
This lovely Victorian house in Battersea was tired and dated before we opened it up and reconfigured the layout. We added a full width extension with Crittal doors to create an open plan kitchen/diner/play area for the family, and added a handsome deVOL shaker kitchen.
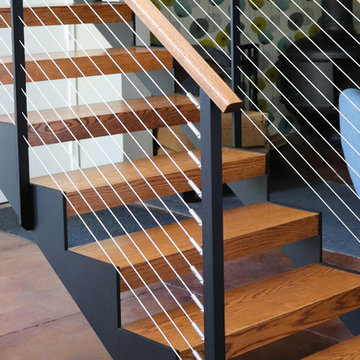
Keuka Studios custom fabricated this steel sawtooth style stringer staircase. The treads and top rail are oak.
www.keuka-studios.com
Inspiration för mellanstora 60 tals raka trappor i trä, med öppna sättsteg och kabelräcke
Inspiration för mellanstora 60 tals raka trappor i trä, med öppna sättsteg och kabelräcke
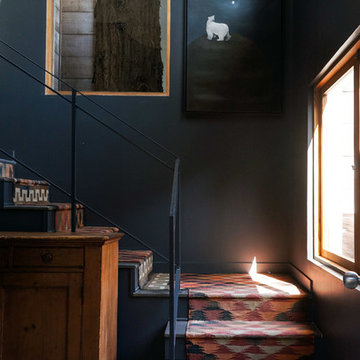
Photo: Marni Epstein-Mervis © 2018 Houzz
Inredning av en modern l-trappa i målat trä, med räcke i metall och sättsteg i målat trä
Inredning av en modern l-trappa i målat trä, med räcke i metall och sättsteg i målat trä
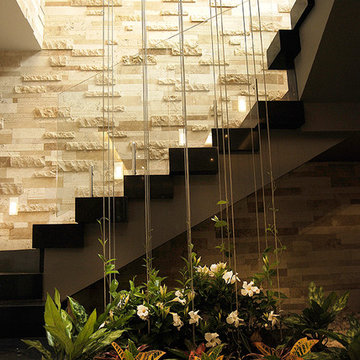
Foto på en mellanstor funkis flytande trappa i metall, med sättsteg i målat trä och räcke i glas
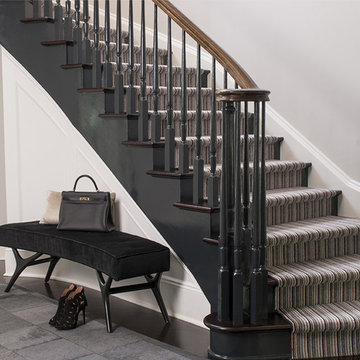
Exempel på en stor klassisk svängd trappa i trä, med räcke i trä och sättsteg i trä

A compact yet comfortable contemporary space designed to create an intimate setting for family and friends.
Idéer för att renovera en liten funkis rak trappa i trä, med sättsteg i trä och räcke i glas
Idéer för att renovera en liten funkis rak trappa i trä, med sättsteg i trä och räcke i glas

The front staircase of this historic Second Empire Victorian home was beautifully detailed but dark and in need of restoration. It gained lots of light and became a focal point when we removed the walls that formerly enclosed the living spaces. Adding a small window brought even more light. We meticulously restored the balusters, newel posts, curved plaster, and trim. It took finesse to integrate the existing stair with newly leveled floor, raised ceiling, and changes to adjoining walls. The copper color accent wall really brings out the elegant line of this staircase.
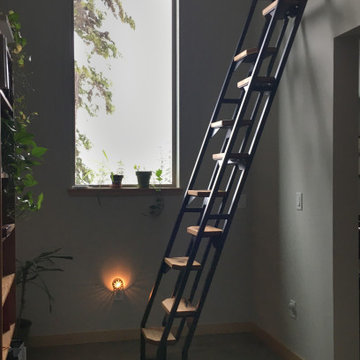
This was a fun build and a delightful family to work and design with. The ladder is aesthetically pleasing and functional for their space, and also much safer than the previous loft access. The custom welded steel frame and alternating step support system combined with light colored, solid alder wood treads provide an open feel for the tight space.
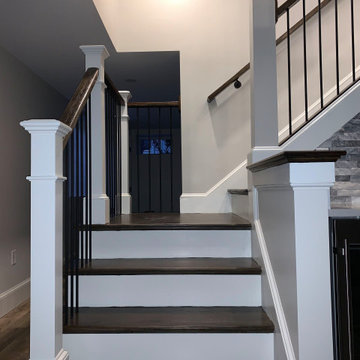
Inredning av en klassisk mellanstor l-trappa i trä, med sättsteg i målat trä och räcke i flera material
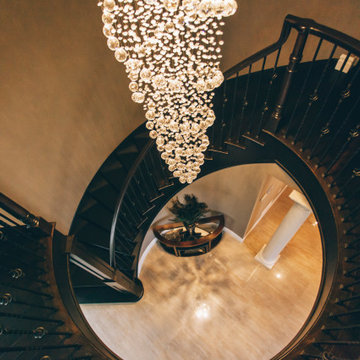
Exempel på en stor modern svängd trappa i målat trä, med sättsteg i målat trä och räcke i flera material
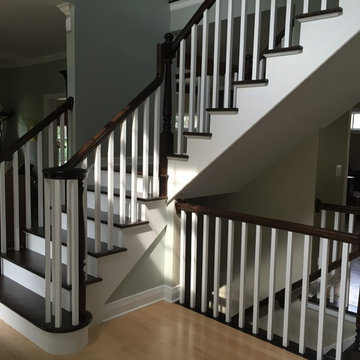
Inspiration för mellanstora klassiska l-trappor i trä, med sättsteg i målat trä och räcke i trä
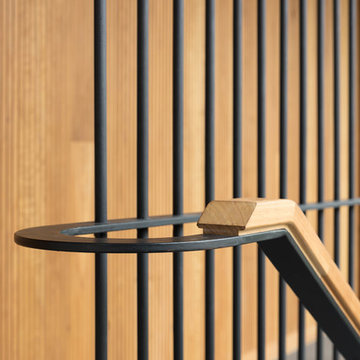
The Balmoral House is located within the lower north-shore suburb of Balmoral. The site presents many difficulties being wedged shaped, on the low side of the street, hemmed in by two substantial existing houses and with just half the land area of its neighbours. Where previously the site would have enjoyed the benefits of a sunny rear yard beyond the rear building alignment, this is no longer the case with the yard having been sold-off to the neighbours.
Our design process has been about finding amenity where on first appearance there appears to be little.
The design stems from the first key observation, that the view to Middle Harbour is better from the lower ground level due to the height of the canopy of a nearby angophora that impedes views from the first floor level. Placing the living areas on the lower ground level allowed us to exploit setback controls to build closer to the rear boundary where oblique views to the key local features of Balmoral Beach and Rocky Point Island are best.
This strategy also provided the opportunity to extend these spaces into gardens and terraces to the limits of the site, maximising the sense of space of the 'living domain'. Every part of the site is utilised to create an array of connected interior and exterior spaces
The planning then became about ordering these living volumes and garden spaces to maximise access to view and sunlight and to structure these to accommodate an array of social situations for our Client’s young family. At first floor level, the garage and bedrooms are composed in a linear block perpendicular to the street along the south-western to enable glimpses of district views from the street as a gesture to the public realm. Critical to the success of the house is the journey from the street down to the living areas and vice versa. A series of stairways break up the journey while the main glazed central stair is the centrepiece to the house as a light-filled piece of sculpture that hangs above a reflecting pond with pool beyond.
The architecture works as a series of stacked interconnected volumes that carefully manoeuvre down the site, wrapping around to establish a secluded light-filled courtyard and terrace area on the north-eastern side. The expression is 'minimalist modern' to avoid visually complicating an already dense set of circumstances. Warm natural materials including off-form concrete, neutral bricks and blackbutt timber imbue the house with a calm quality whilst floor to ceiling glazing and large pivot and stacking doors create light-filled interiors, bringing the garden inside.
In the end the design reverses the obvious strategy of an elevated living space with balcony facing the view. Rather, the outcome is a grounded compact family home sculpted around daylight, views to Balmoral and intertwined living and garden spaces that satisfy the social needs of a growing young family.
Photo Credit: Clinton Weaver
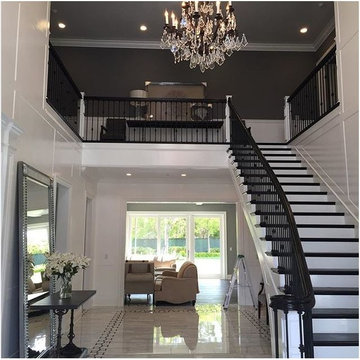
Bild på en mellanstor funkis rak trappa i målat trä, med sättsteg i målat trä och räcke i trä
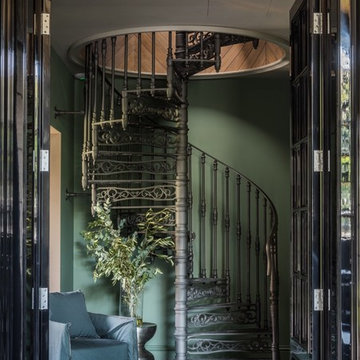
Inredning av en klassisk spiraltrappa i metall, med sättsteg i metall och räcke i metall
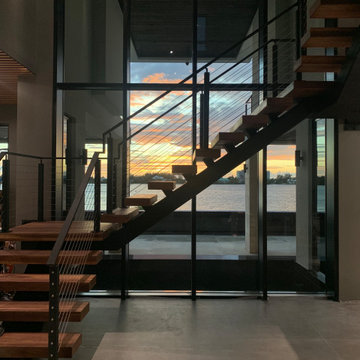
Idéer för att renovera en mellanstor funkis flytande trappa i trä, med öppna sättsteg och räcke i metall
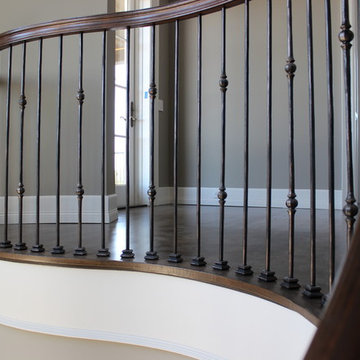
This stair is one of our favorites from 2018, it’s truly a masterpiece!
Custom walnut rails, risers & skirt with wrought iron balusters over a 3-story concrete circular stair carriage.
The magnitude of the stair combined with natural light, made it difficult to convey its pure beauty in photographs. Special thanks to Sawgrass Construction for sharing some of their photos with us to post along with ours.
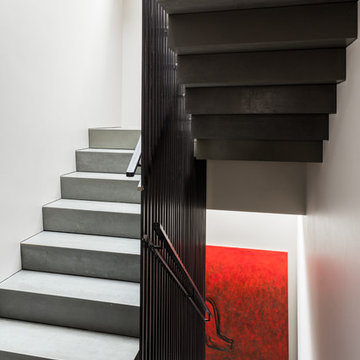
Photo Credit: Andrew Beasley
Idéer för att renovera en stor funkis trappa, med sättsteg i betong och räcke i metall
Idéer för att renovera en stor funkis trappa, med sättsteg i betong och räcke i metall
2 931 foton på svart trappa
6
