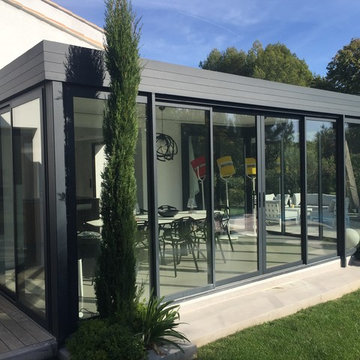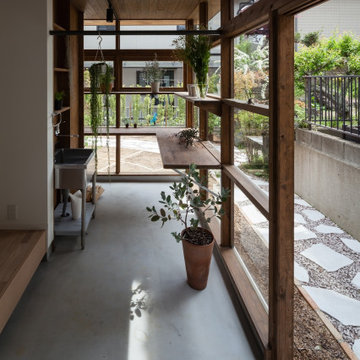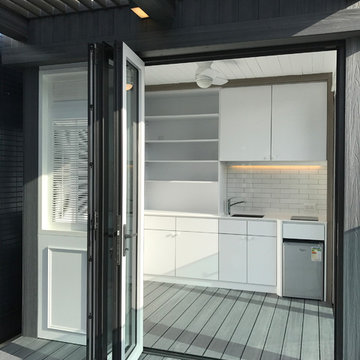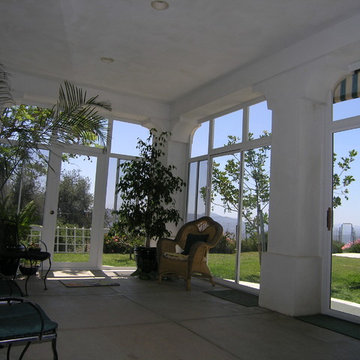170 foton på svart uterum, med grått golv
Sortera efter:
Budget
Sortera efter:Populärt i dag
61 - 80 av 170 foton
Artikel 1 av 3
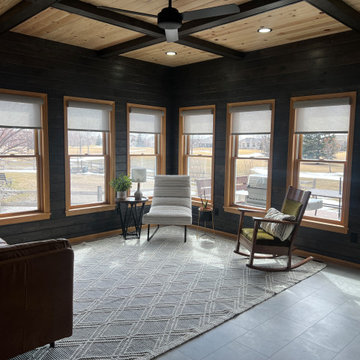
The client wanted to bring in a modern rustic charm to this space. We added a deep gray-brown stain to the shiplap and left the natural pine on the ceiling to lighten space. Updating the wood blinds to cordless roller shades helped give a modern look to the space.
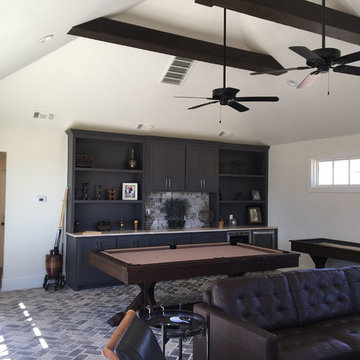
Inredning av ett klassiskt stort uterum, med tegelgolv, en standard öppen spis, en spiselkrans i sten, tak och grått golv
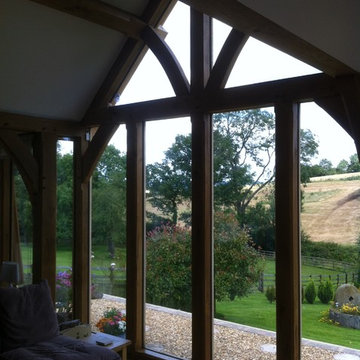
View over a private garden and on to the Malvern Hills
Inredning av ett modernt mellanstort uterum, med skiffergolv, en öppen vedspis, en spiselkrans i sten, takfönster och grått golv
Inredning av ett modernt mellanstort uterum, med skiffergolv, en öppen vedspis, en spiselkrans i sten, takfönster och grått golv
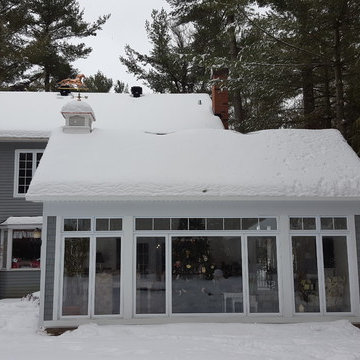
Idéer för att renovera ett mellanstort vintage uterum, med ljust trägolv, en standard öppen spis, en spiselkrans i sten och grått golv
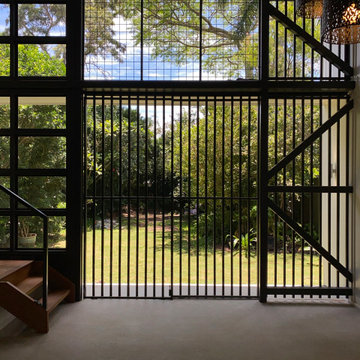
This weather protected outdoor living room provides additional living space, connecting to the indoor lounge area.
The outside screens provide flexibility in terms of security, weather protection, privacy and shading. The lower screen can be open or secured, and the upper screen features roller blinds to increase privacy if desired. The blind works in combination with the exterior window hood to protect the interior areas from the weather.
The polished concrete floor will receive and absorb the winter sun, and will be shaded and cool in the hotter summer months.
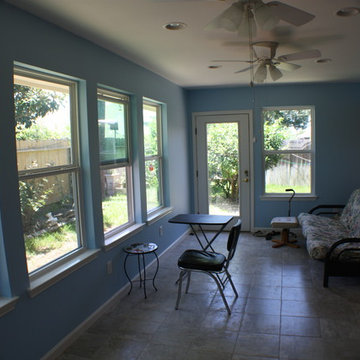
Fans and recessed lights for night time use.
Foto på ett mellanstort vintage uterum, med klinkergolv i keramik, tak och grått golv
Foto på ett mellanstort vintage uterum, med klinkergolv i keramik, tak och grått golv
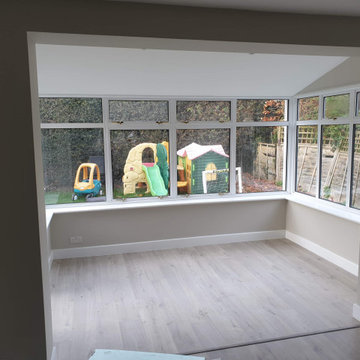
Project was covering:
• Moving Kitchen from back of the property to front of the property taking space of old living room. Now it creates open plan Kitchen / Dinig area plus extra living space created from old conservatory which after small modernisation gives extra square meters of living space
• Old kitchen will now be as a playroom, newly plastered walls, woodwork and flooring
• As Living Room turns into new kitchen, new space for it we've created by converting garage into Living Room. Garage was integrated with house on a ground floor and now it is hardly to say there was garage before...
• Part of converting garage into living room, was creating cupboard
• Also Bathroom has new shape now... Completely stripped, new layout and modern look
• Whole ground floor in the property have been replastered using lime based renders and fillers.
• Floors have been leveled using self leveling compound
• Quickstep flooring and new skirtings, architraves and windowboards
• New electrics and downlights
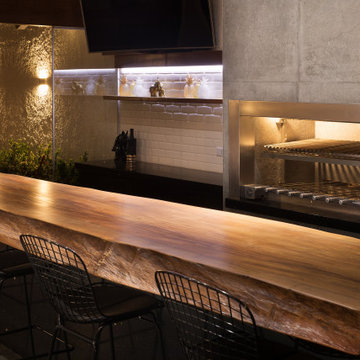
En esta remodelación extensiva del área social se uso una fusion de estilos rusticos y modernos. Esto se puede apreciar claramente en la combinacion del granito negro brilloso (galaxy marmolera claros) y la madera live edge de piel de madera. Resaltan los tonos rojos de la heladera Smeg con el fondo de los tiles blancos.
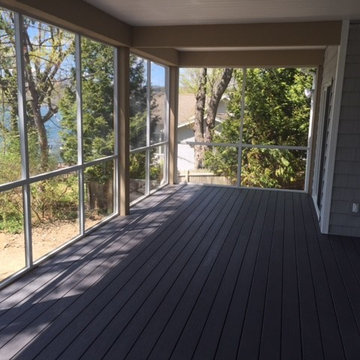
Lovely sunroom with a view - waterfront!
Idéer för ett stort modernt uterum, med ljust trägolv, tak och grått golv
Idéer för ett stort modernt uterum, med ljust trägolv, tak och grått golv
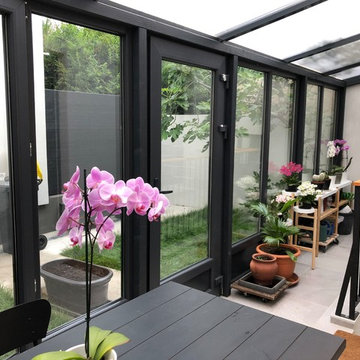
Inspiration för ett litet funkis uterum, med betonggolv och grått golv
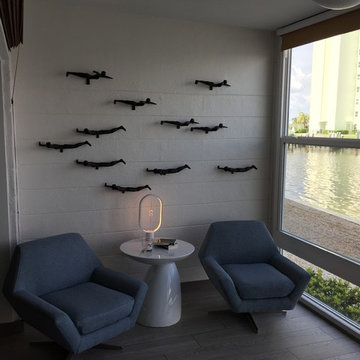
Gina Taterus
Idéer för ett litet modernt uterum, med linoleumgolv, tak och grått golv
Idéer för ett litet modernt uterum, med linoleumgolv, tak och grått golv
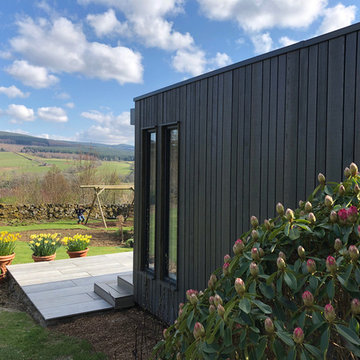
This incredible Garden Room in the Perthshire hills was designed to allow guests to stay in the Room at the bottom of the extensive garden and enjoy the magnificent views.
The room is 4.2m deep x 5.2m wide and features a separate shower room, basin and wc and storage cupboard. The windows are stunning aluminium bi-fold doors to allow maximum light and in the warmer days, the doors open right back to take in the surrounding countryside.
The room was clad in Russwood SILA A/B® Siberian Larch cladding, factory coated in Mid Grey SiOO:X to provide a uniformed weathered finish. The lighting by night was designed to project both up and down the structure on the two sides visible by the house, creating a dramatic image at the bottom of the garden.
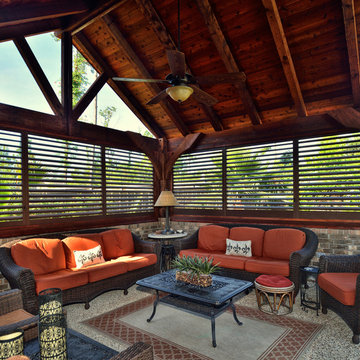
Exempel på ett mellanstort medelhavsstil uterum, med betonggolv, tak och grått golv
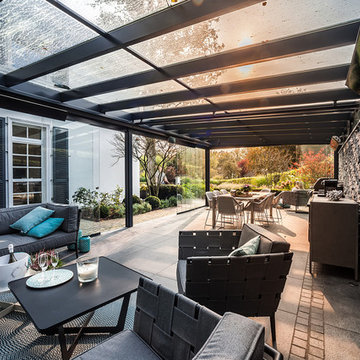
Inspiration för stora moderna uterum, med betonggolv, glastak och grått golv
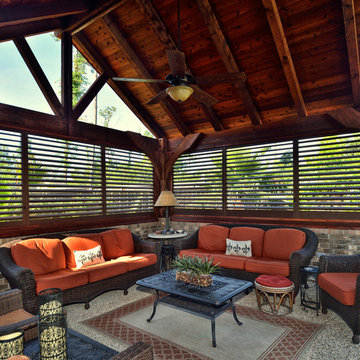
Inspiration för ett mellanstort rustikt uterum, med linoleumgolv, tak och grått golv
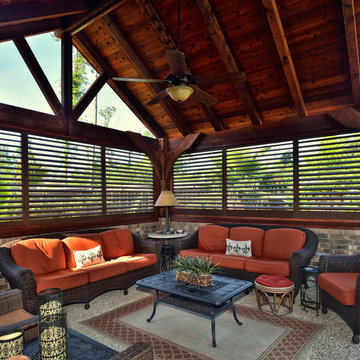
Inspiration för ett mellanstort tropiskt uterum, med tak, betonggolv och grått golv
170 foton på svart uterum, med grått golv
4
