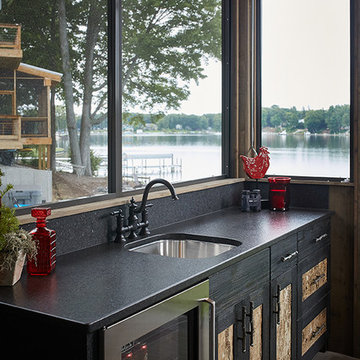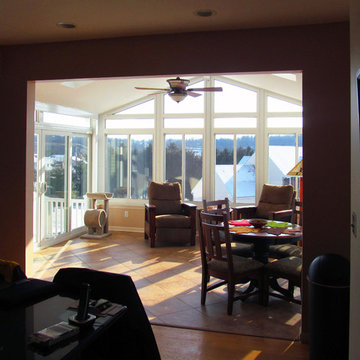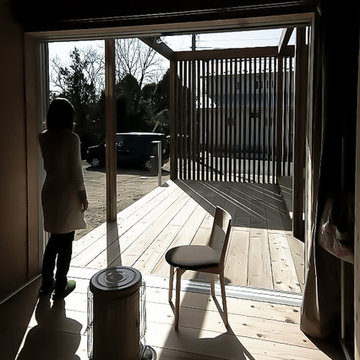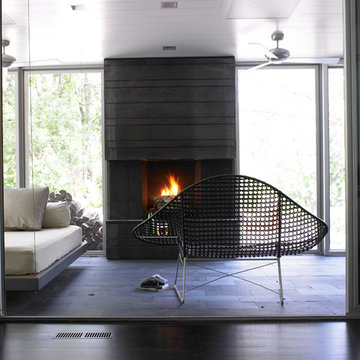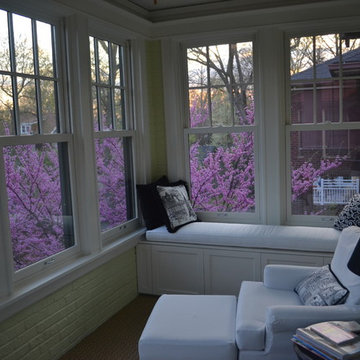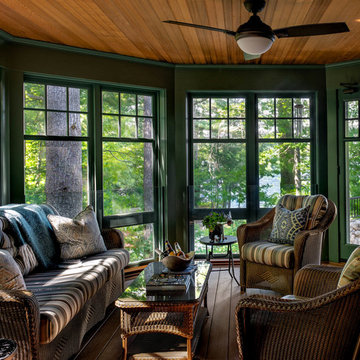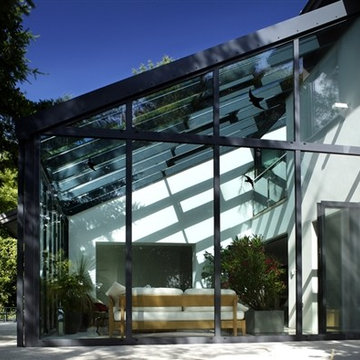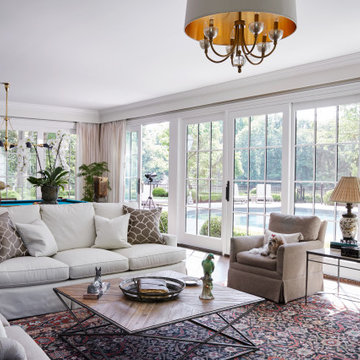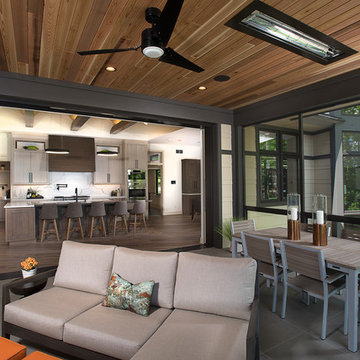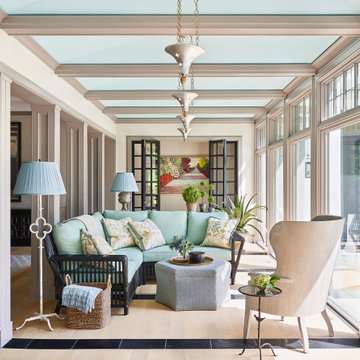4 326 foton på svart uterum
Sortera efter:
Budget
Sortera efter:Populärt i dag
201 - 220 av 4 326 foton
Artikel 1 av 2
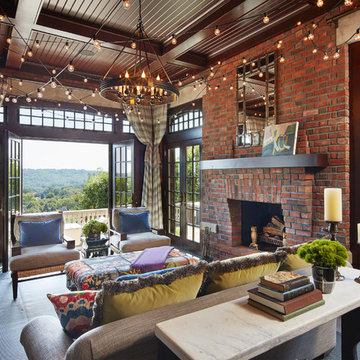
Corey Gaffer
Idéer för vintage uterum, med en standard öppen spis, en spiselkrans i tegelsten och tak
Idéer för vintage uterum, med en standard öppen spis, en spiselkrans i tegelsten och tak
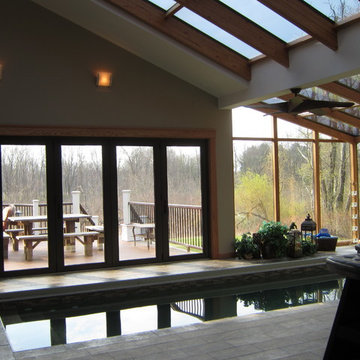
Inredning av ett modernt stort uterum, med klinkergolv i keramik och takfönster
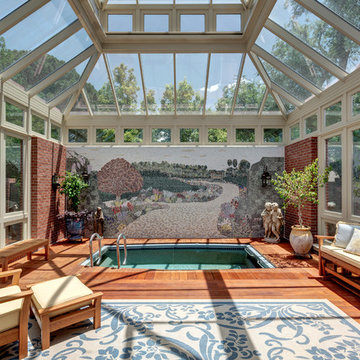
Charles David Smith
Inredning av ett klassiskt stort uterum, med mellanmörkt trägolv och glastak
Inredning av ett klassiskt stort uterum, med mellanmörkt trägolv och glastak
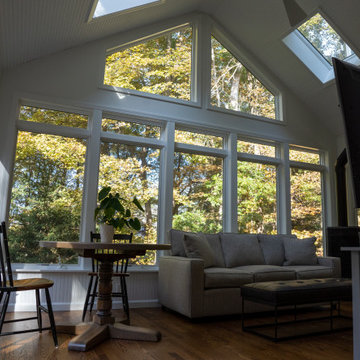
Earlier this year we completed a four season room to replace the existing screened in (3 season) room. The addition included headboard finished ceilings, Anderson 400 casement tall windows with transom windows above. New fixed skylights to bring in additional natural light and insulated hardwood floor.
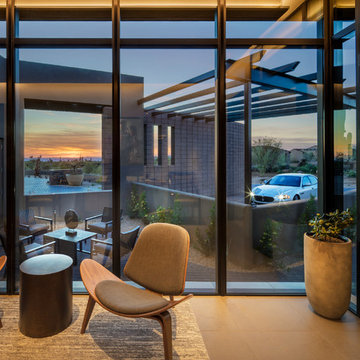
This glass enclosed room serves as the gathering spot for guests, whose 3 suites are nearby. Guest parking and a separate entrance allow them to come and go without using the main entrance. Desert views and contemporary architecture make the space vibrant and active.
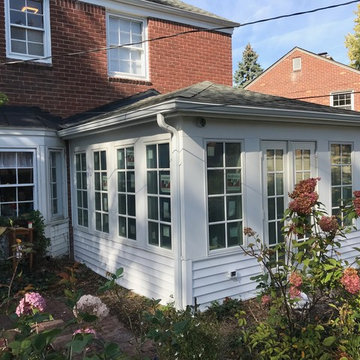
From an unused, storage area to a functional four season room - beautiful transformation! (Landscaping still needed)
Klassisk inredning av ett stort uterum, med klinkergolv i keramik och grått golv
Klassisk inredning av ett stort uterum, med klinkergolv i keramik och grått golv
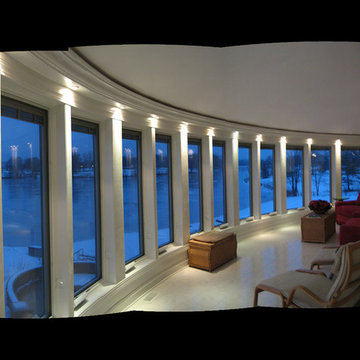
The upper-level sunroom as photographed under the blue light of a winter sunset. The faceted pattern of slender windows and columns is accentuated by soffit lights while the conical shaped cathedral ceiling floats above. The clients have stated that they spend more time in this room, during their waking hours, than any other room in the home!
Photographer: Craig Cernek
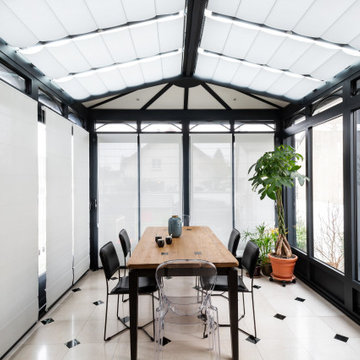
Composé de vélums horizontaux de grande largeur qui se tendent lors de la manœuvre, le store anti-chaleur BATEAU permet d’ajuster la luminosité sur mesure dans une véranda et de se protéger des regards indiscrets provenant de l’extérieur. Associé à un store vélum de toiture, il assure, par sa forme et son matériau fin, l’harmonie dans la pièce.
Il se manœuvre aisément grâce à son mécanisme à chaînette.

Inspiration för maritima uterum, med ljust trägolv, en standard öppen spis, en spiselkrans i metall och tak
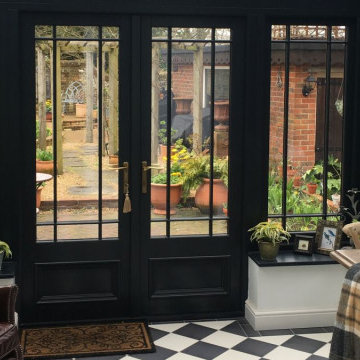
When this customer approached David Salisbury, little did we know that we would be designing and installing not one, but two, painted conservatories.
This project involved the replacement of two existing UPVC structures – with the new conservatories being designed and built in two phases during the course a year.
The first project involved replacing the conservatory coming off the, providing a nice light and airy space with room for a breakfast table and two relaxing chairs – looks like the perfect spot for a morning coffee to us and, on good authority, is enjoyed by our customers for just that!
The striking black and white checkerboard floor tiles added by our clients, really enhance the feeling of this being a special space, especially combined with the darker paint tone of the solid timber conservatory (which has been specially finished in Farrow & Ball Railings).
Phase II was the replacement of the lean-to conservatory which provides some useful and flexible additional space for this period cottage. Now replaced, it makes a truly stylish but very functional entrance hall and has been beautifully furnished by our clients.
4 326 foton på svart uterum
11
