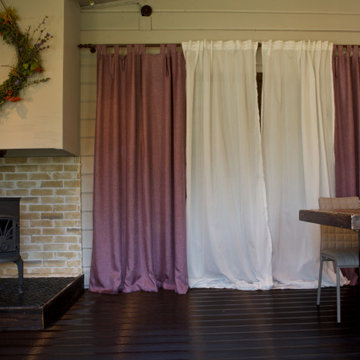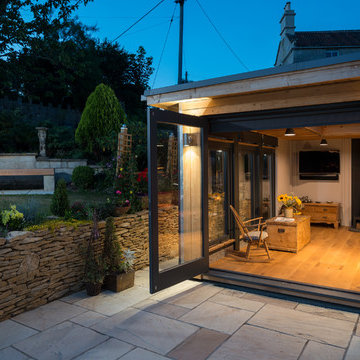186 foton på svart uterum
Sortera efter:
Budget
Sortera efter:Populärt i dag
121 - 140 av 186 foton
Artikel 1 av 3
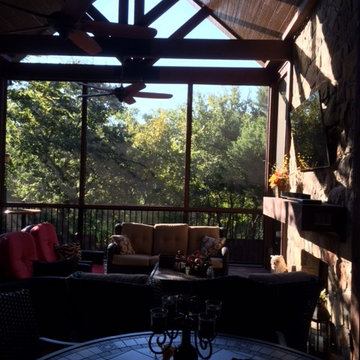
Screened in porch with beams and a fireplace
Idéer för att renovera ett uterum, med en standard öppen spis och en spiselkrans i tegelsten
Idéer för att renovera ett uterum, med en standard öppen spis och en spiselkrans i tegelsten
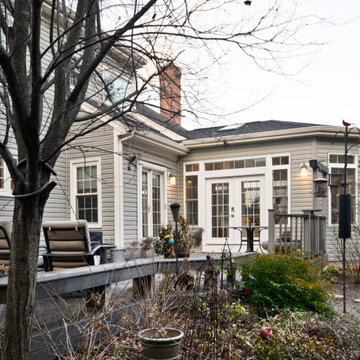
Foto på ett mellanstort funkis uterum, med en bred öppen spis och en spiselkrans i sten
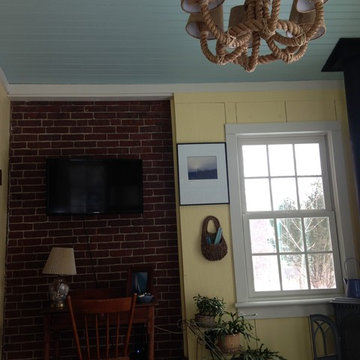
Hello bright, open spaces!! For such a small room it sure packs in the sunshine and comfort!
Foto på ett litet lantligt uterum, med skiffergolv, en öppen vedspis, en spiselkrans i trä och tak
Foto på ett litet lantligt uterum, med skiffergolv, en öppen vedspis, en spiselkrans i trä och tak
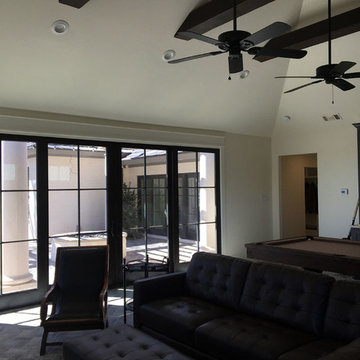
Idéer för att renovera ett stort vintage uterum, med tegelgolv, en standard öppen spis, en spiselkrans i sten, tak och grått golv
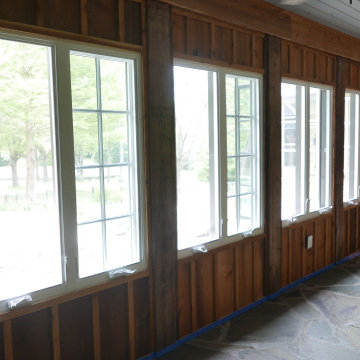
Windsor casement windows, Provia Signet Series 8' fiberglass door!
Foto på ett mellanstort amerikanskt uterum, med kalkstensgolv, en standard öppen spis, tak och flerfärgat golv
Foto på ett mellanstort amerikanskt uterum, med kalkstensgolv, en standard öppen spis, tak och flerfärgat golv
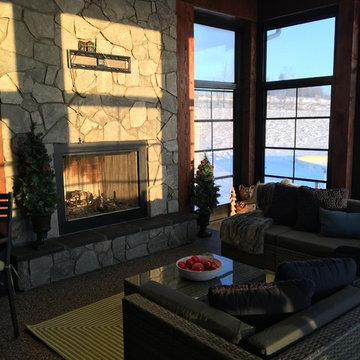
Idéer för ett mellanstort modernt uterum, med betonggolv, en standard öppen spis, en spiselkrans i sten, tak och grått golv
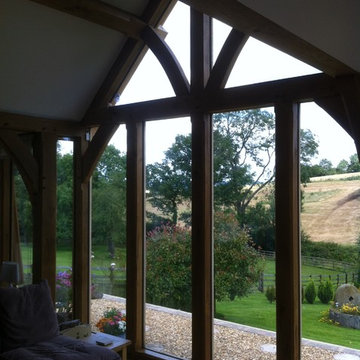
View over a private garden and on to the Malvern Hills
Inredning av ett modernt mellanstort uterum, med skiffergolv, en öppen vedspis, en spiselkrans i sten, takfönster och grått golv
Inredning av ett modernt mellanstort uterum, med skiffergolv, en öppen vedspis, en spiselkrans i sten, takfönster och grått golv
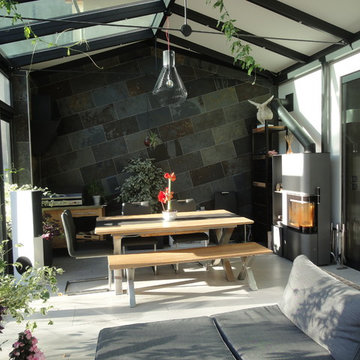
Idéer för stora funkis uterum, med klinkergolv i keramik, en öppen vedspis och glastak
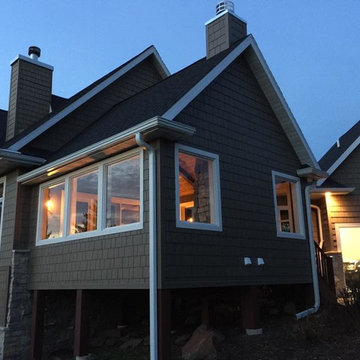
Right out the back window of this luxury sunroom you can see the warm light and cozy fireplace. You'll have guests swarming to snuggle up in your rustic dream space.
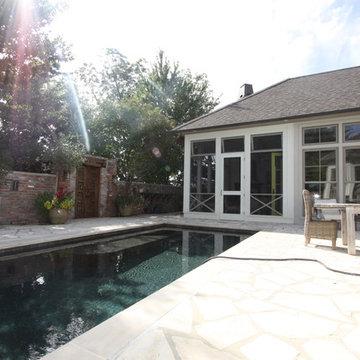
Inspiration för ett mellanstort lantligt uterum, med en öppen hörnspis, en spiselkrans i trä, tak och beiget golv
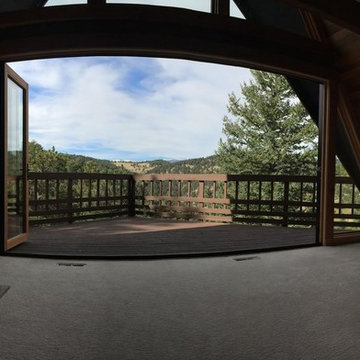
La Cantina folding doors open the room to the outside deck and beautiful mountain views.
Photo: Kathleen Shea
Rustik inredning av ett mellanstort uterum, med en öppen vedspis
Rustik inredning av ett mellanstort uterum, med en öppen vedspis
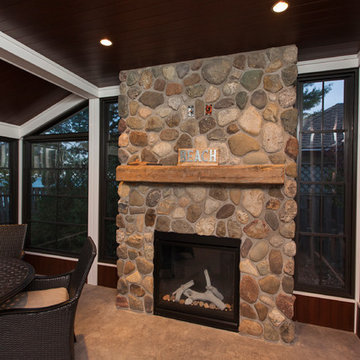
Kelsey Oke Photography
Inspiration för ett maritimt uterum, med betonggolv, en standard öppen spis och en spiselkrans i sten
Inspiration för ett maritimt uterum, med betonggolv, en standard öppen spis och en spiselkrans i sten
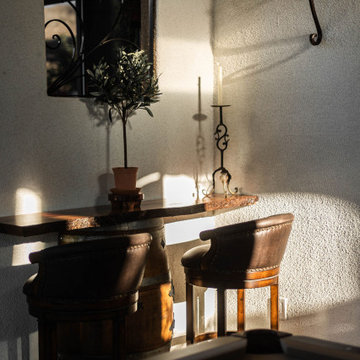
Foto på ett stort vintage uterum, med kalkstensgolv, en standard öppen spis, en spiselkrans i gips, tak och vitt golv
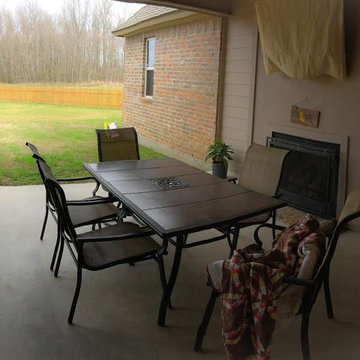
Idéer för mellanstora maritima uterum, med betonggolv, en standard öppen spis, en spiselkrans i trä och tak
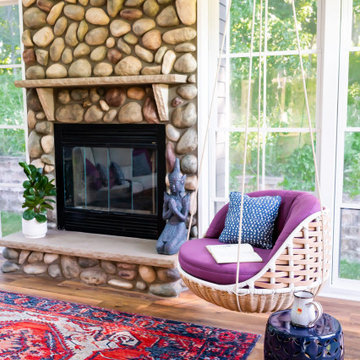
Incorporating bold colors and patterns, this project beautifully reflects our clients' dynamic personalities. Clean lines, modern elements, and abundant natural light enhance the home, resulting in a harmonious fusion of design and personality.
The sun porch is a bright and airy retreat with cozy furniture with pops of purple, a hanging chair in the corner for relaxation, and a functional desk. A captivating stone-clad fireplace is the centerpiece, making it a versatile and inviting space.
---
Project by Wiles Design Group. Their Cedar Rapids-based design studio serves the entire Midwest, including Iowa City, Dubuque, Davenport, and Waterloo, as well as North Missouri and St. Louis.
For more about Wiles Design Group, see here: https://wilesdesigngroup.com/
To learn more about this project, see here: https://wilesdesigngroup.com/cedar-rapids-modern-home-renovation
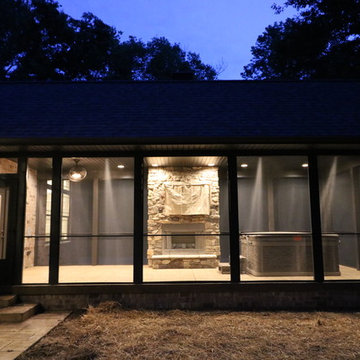
Bild på ett mellanstort vintage uterum, med en standard öppen spis, en spiselkrans i sten och tak
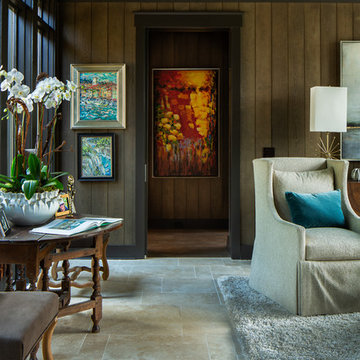
Den in Luxury lake home on Lake Martin in Alexander City Alabama photographed for Birmingham Magazine, Krumdieck Architecture, and Russell Lands by Birmingham Alabama based architectural and interiors photographer Tommy Daspit.
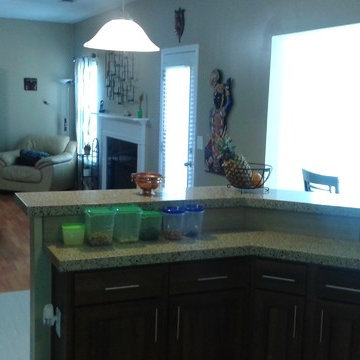
We began by digging the footings for the deck and sunroom; however, we immediately ran into a problem. The back of the lot was built on fill dirt, which meant the structure would need extra support. Fortunately for the customer, with over 20 years of experience in the industry and having dealt with this type of problem before, we were able to contact our structural engineer who devised a plan to take care of the issue. Therefore, what would have been a large problem turned into a simple time delay with some additional cost requirements.
To fix the situation, we would up having to dig 12-foot-deep footings with an excavator before adding some additional helical piers for the deck posts and sunroom foundation (FYI – typical footing depth is two feet). Since the customer understood that this was an unexpected situation, we created a change order to cover the extra cost. Still, it’s important to note that the very nature of construction means that hidden situations may occur, so it’s always wise for customers to have contingency plans in place before work on the home begins.
In the end, we finished on time and within the homeowners budget, and they were thrilled with the quality of our work.
186 foton på svart uterum
7
