186 foton på svart uterum
Sortera efter:
Budget
Sortera efter:Populärt i dag
141 - 160 av 186 foton
Artikel 1 av 3
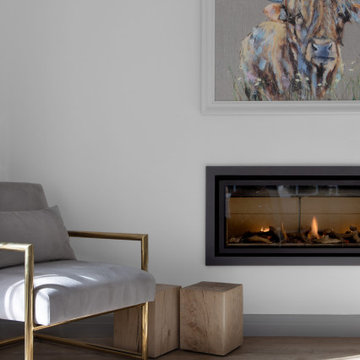
Inspiration för ett stort funkis uterum, med ljust trägolv, en standard öppen spis och en spiselkrans i sten
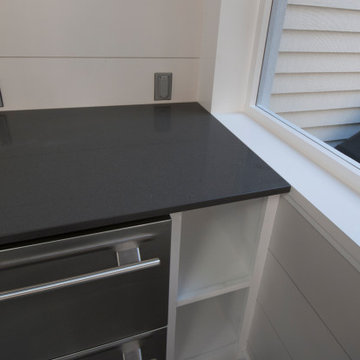
The owners spend a great deal of time outdoors and desperately desired a living room open to the elements and set up for long days and evenings of entertaining in the beautiful New England air. KMA’s goal was to give the owners an outdoor space where they can enjoy warm summer evenings with a glass of wine or a beer during football season.
The floor will incorporate Natural Blue Cleft random size rectangular pieces of bluestone that coordinate with a feature wall made of ledge and ashlar cuts of the same stone.
The interior walls feature weathered wood that complements a rich mahogany ceiling. Contemporary fans coordinate with three large skylights, and two new large sliding doors with transoms.
Other features are a reclaimed hearth, an outdoor kitchen that includes a wine fridge, beverage dispenser (kegerator!), and under-counter refrigerator. Cedar clapboards tie the new structure with the existing home and a large brick chimney ground the feature wall while providing privacy from the street.
The project also includes space for a grill, fire pit, and pergola.
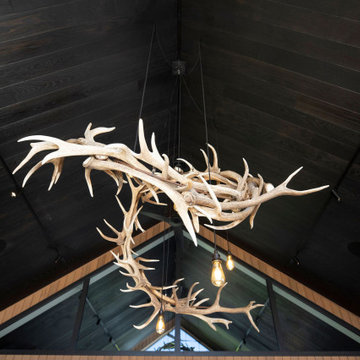
Inspiration för mellanstora moderna uterum, med mellanmörkt trägolv, en öppen hörnspis och en spiselkrans i sten
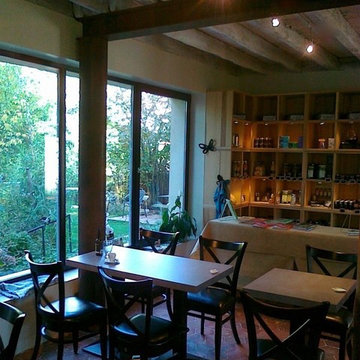
I François
Exempel på ett mellanstort lantligt uterum, med klinkergolv i terrakotta, en standard öppen spis och brunt golv
Exempel på ett mellanstort lantligt uterum, med klinkergolv i terrakotta, en standard öppen spis och brunt golv
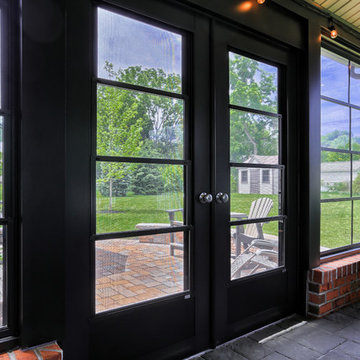
Justin Tierney
Inspiration för ett uterum, med en standard öppen spis och en spiselkrans i sten
Inspiration för ett uterum, med en standard öppen spis och en spiselkrans i sten
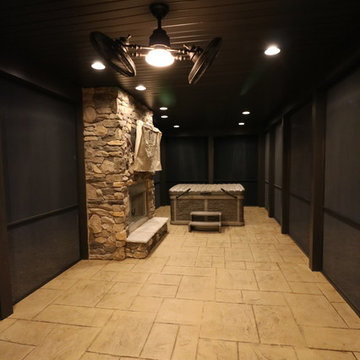
Bild på ett mellanstort vintage uterum, med en standard öppen spis, en spiselkrans i sten och tak
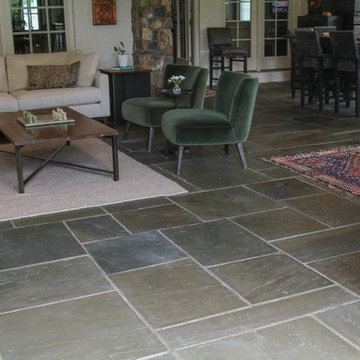
Ayers Landscaping was the General Contractor for room addition, landscape, pavers and sod.
Metal work and furniture done by Vise & Co.
Inspiration för ett stort amerikanskt uterum, med kalkstensgolv, en standard öppen spis, en spiselkrans i sten och flerfärgat golv
Inspiration för ett stort amerikanskt uterum, med kalkstensgolv, en standard öppen spis, en spiselkrans i sten och flerfärgat golv
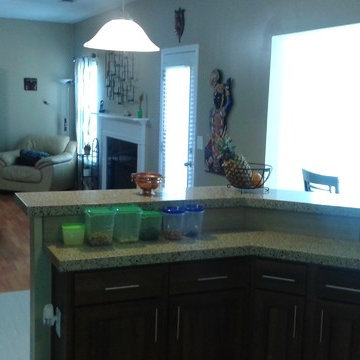
We began by digging the footings for the deck and sunroom; however, we immediately ran into a problem. The back of the lot was built on fill dirt, which meant the structure would need extra support. Fortunately for the customer, with over 20 years of experience in the industry and having dealt with this type of problem before, we were able to contact our structural engineer who devised a plan to take care of the issue. Therefore, what would have been a large problem turned into a simple time delay with some additional cost requirements.
To fix the situation, we would up having to dig 12-foot-deep footings with an excavator before adding some additional helical piers for the deck posts and sunroom foundation (FYI – typical footing depth is two feet). Since the customer understood that this was an unexpected situation, we created a change order to cover the extra cost. Still, it’s important to note that the very nature of construction means that hidden situations may occur, so it’s always wise for customers to have contingency plans in place before work on the home begins.
In the end, we finished on time and within the homeowners budget, and they were thrilled with the quality of our work.
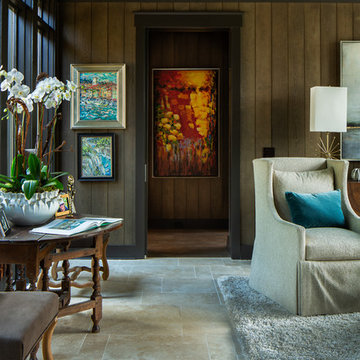
Den in Luxury lake home on Lake Martin in Alexander City Alabama photographed for Birmingham Magazine, Krumdieck Architecture, and Russell Lands by Birmingham Alabama based architectural and interiors photographer Tommy Daspit.
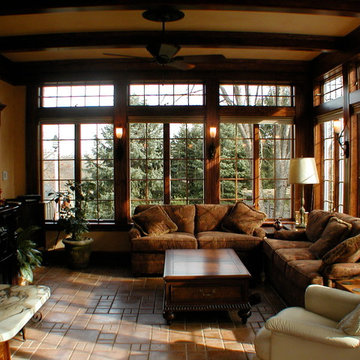
Rebecca Morano
Medelhavsstil inredning av ett mellanstort uterum, med klinkergolv i keramik, en öppen vedspis och tak
Medelhavsstil inredning av ett mellanstort uterum, med klinkergolv i keramik, en öppen vedspis och tak
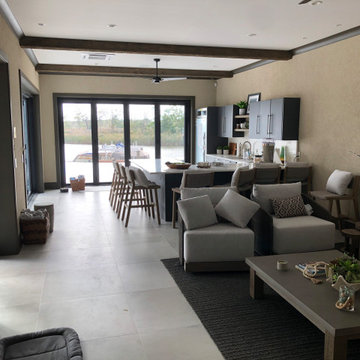
Inspiration för ett mellanstort funkis uterum, med travertin golv, en dubbelsidig öppen spis, en spiselkrans i sten, tak och vitt golv
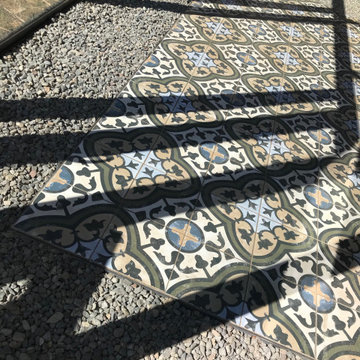
sun room , interior garden- bathroom extention. porcelain tile with gravel edges for easy placement of planters and micro garden growing
Metal frames with double glazed windows and ceiling. Stone wallbehinf wood burning stove.
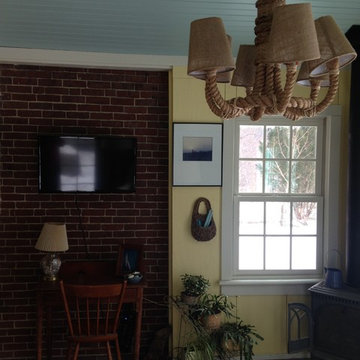
Hello bright, open spaces!! For such a small room it sure packs in the sunshine and comfort!
Bild på ett litet lantligt uterum, med skiffergolv, en öppen vedspis och tak
Bild på ett litet lantligt uterum, med skiffergolv, en öppen vedspis och tak
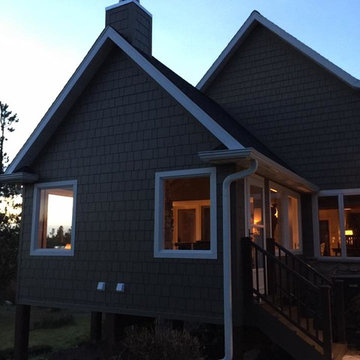
Right out the back window of this luxury sunroom you can see the warm light and cozy fireplace. You'll have guests swarming to snuggle up in your rustic dream space.
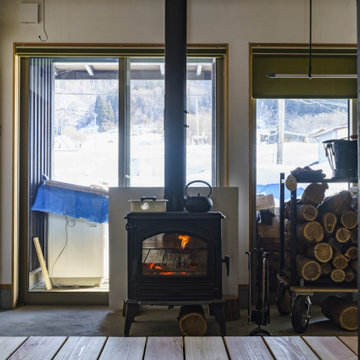
寒さ厳しい雪国山形の自然の中に
築100年の古民家が、永いあいだ空き家となっていました。
その家に、もう一度命を吹き込んだのは
自然と共に生きる暮らしを夢見たご家族です。
雄大な自然に囲まれた環境を活かし、
季節ごとの風の道と陽当りを調べあげ
ご家族と一緒に間取りを考え
家の中から春夏秋冬の風情を楽しめるように作りました。
「自然と共に生きる暮らし」をコンセプトに
古民家の歴史ある美しさを残しつつ現代の新しい快適性も取り入れ、
新旧をちょうどよく調和させた古民家に蘇らせました。
リフォーム:古民家再生
築年数:100年以上
竣工:2021年1月
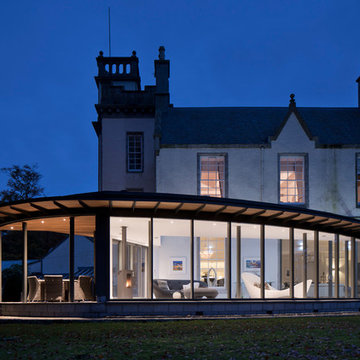
David Barbour Photography
Idéer för att renovera ett mellanstort funkis uterum, med takfönster och en öppen vedspis
Idéer för att renovera ett mellanstort funkis uterum, med takfönster och en öppen vedspis
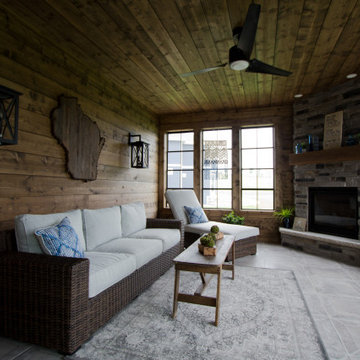
Tile Floor: 20"x20" Cisa Ceramiche Boheme
Modern inredning av ett stort uterum, med en öppen hörnspis, en spiselkrans i sten, tak och vitt golv
Modern inredning av ett stort uterum, med en öppen hörnspis, en spiselkrans i sten, tak och vitt golv
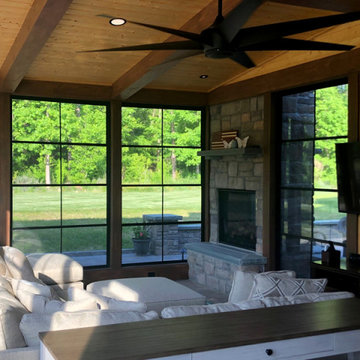
This multi-season outdoor room in Summerfield NC features a two-way gas fireplace with stone façade and glass enclosure, which can be seen inside the room or outside on the adjoining patio. The fireplace makes an ordinary 3-season space more of a 4-season room or sunroom, as it will be made cozier in cooler weather than the typical 3-season room.
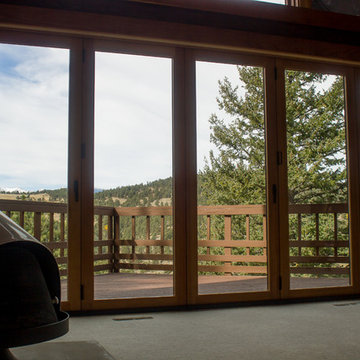
La Cantina folding doors open the room to the outside deck and beautiful mountain views.
Photo: Kathleen Shea
Exempel på ett mellanstort rustikt uterum, med en öppen vedspis
Exempel på ett mellanstort rustikt uterum, med en öppen vedspis
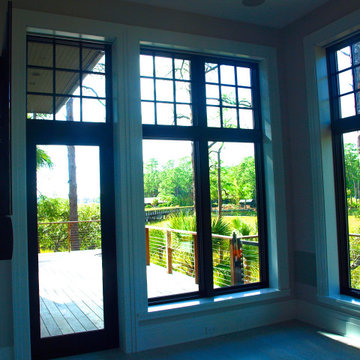
That View
Inspiration för ett mellanstort vintage uterum, med ljust trägolv, en öppen hörnspis, en spiselkrans i sten, tak och grått golv
Inspiration för ett mellanstort vintage uterum, med ljust trägolv, en öppen hörnspis, en spiselkrans i sten, tak och grått golv
186 foton på svart uterum
8