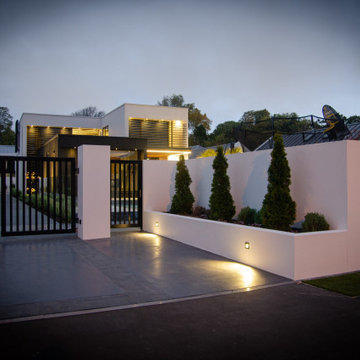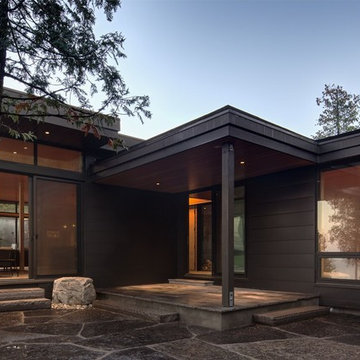Sortera efter:
Budget
Sortera efter:Populärt i dag
81 - 100 av 9 334 foton
Artikel 1 av 3
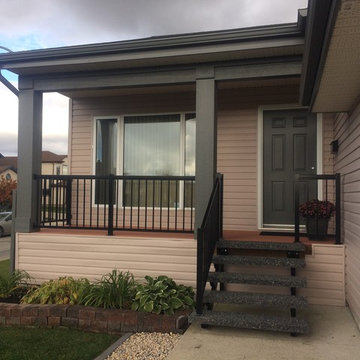
Inredning av en modern mellanstor veranda framför huset, med marksten i betong och takförlängning

Inspiration för en mellanstor eklektisk veranda framför huset, med betongplatta och takförlängning
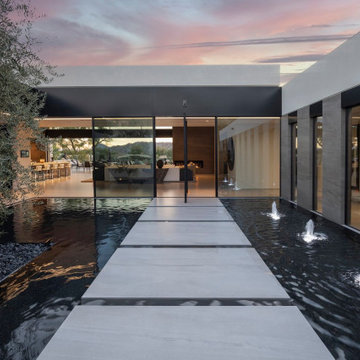
Bighorn Palm Desert luxury modern home front entrance walkway water feature. Photo by William MacCollum.
Foto på en mellanstor funkis formell trädgård i full sol framför huset, med en fontän
Foto på en mellanstor funkis formell trädgård i full sol framför huset, med en fontän
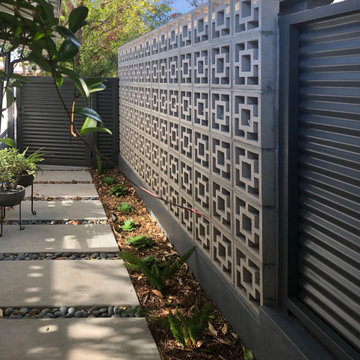
A period correct breeze block wall was built as a backdrop to the kitchen view and an industrial charcoal corrugated metal fence completes the leitmotif and creates privacy around the property.
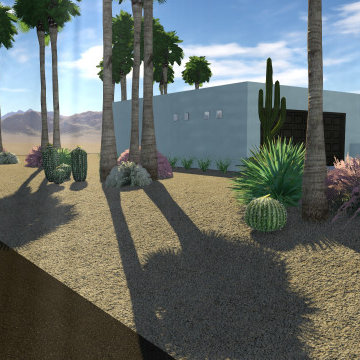
This Fountain Hills home needed a new landscape design to match its stunning hillside footprint. New plants, hardscape, and landscape lighting allowed this corner home to shine!
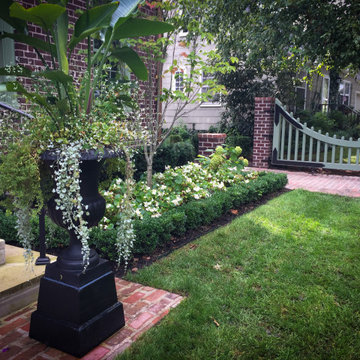
Entrance Gate, Annual and Perennial beds lined in boxwood, classical urns
Klassisk inredning av en mellanstor formell trädgård i skuggan framför huset, med marksten i tegel på sommaren
Klassisk inredning av en mellanstor formell trädgård i skuggan framför huset, med marksten i tegel på sommaren
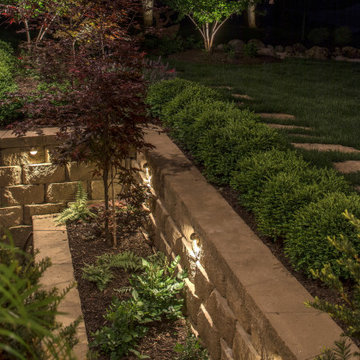
The front of the house has a unique basement window well with landscaping. McKay Landscape Lighting designer Coleman says, "Adding mini light sconces on the wall helped improve security and enhance the aesthetics, so it's visually appealing as you look out the basement."
Learn more about the lighting design: https://www.mckaylighting.com/blog/outdoor-pool-lighting-design-with-bistro-string-lights-omaha

Porch of original Craftsman house with new windows to match new build material combinations. Garden ahead.
Inredning av en modern mellanstor veranda framför huset, med utekök, kakelplattor, takförlängning och räcke i trä
Inredning av en modern mellanstor veranda framför huset, med utekök, kakelplattor, takförlängning och räcke i trä
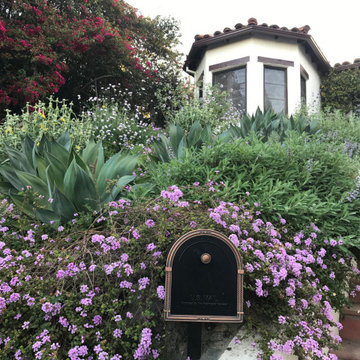
Inspired by a historic Mediterranean house, this garden was designed to extend the home’s romantic, bohemian qualities to the outdoors. Lush, finely-textured flowering shrubs contrast with bold agaves, giving the garden charm and a sense of permanence.
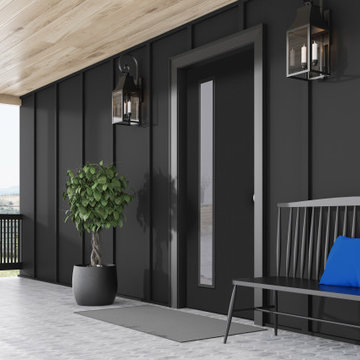
This Black and Light Hardwood Modern Farmhouse is the home of your dreams. The window in the door gives it extra added natural light. Also, the Belleville smooth door with Quill glass is the perfect addition.
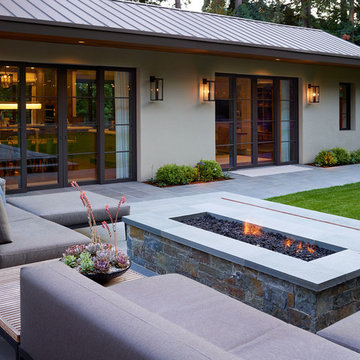
Marion Brenner Photography
Inredning av en modern stor trädgård i full sol framför huset, med en öppen spis och naturstensplattor
Inredning av en modern stor trädgård i full sol framför huset, med en öppen spis och naturstensplattor

Архитекторы: Дмитрий Глушков, Фёдор Селенин; Фото: Антон Лихтарович
Inredning av en modern stor innätad veranda framför huset, med takförlängning, naturstensplattor och räcke i trä
Inredning av en modern stor innätad veranda framför huset, med takförlängning, naturstensplattor och räcke i trä
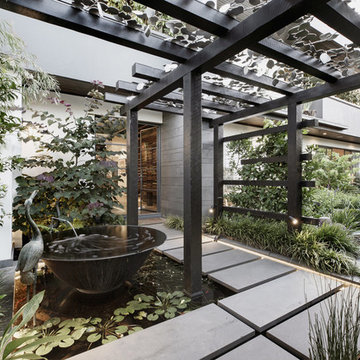
Photography: Gerard Warrener, DPI
Photography for Atkinson Pontifex
Design, construction and landscaping: Atkinson Pontifex
Idéer för att renovera en industriell trädgård i delvis sol framför huset, med marksten i betong
Idéer för att renovera en industriell trädgård i delvis sol framför huset, med marksten i betong
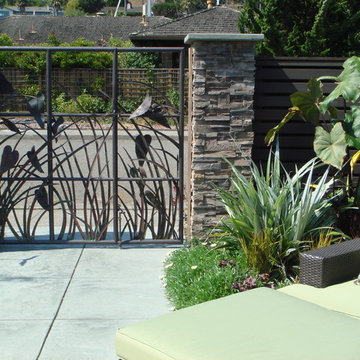
Inspiration för små klassiska trädgårdar i delvis sol framför huset, med en trädgårdsgång
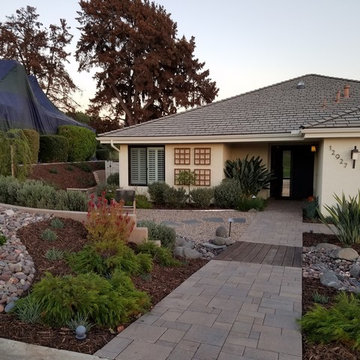
A new paver entry with red wood "bridge" to go over the dry river bed that captures rain water. Differing sizes of cobble provide interest for the different areas of the landscape. A low stucco wall divides the front yard into a public and private space.

I built this on my property for my aging father who has some health issues. Handicap accessibility was a factor in design. His dream has always been to try retire to a cabin in the woods. This is what he got.
It is a 1 bedroom, 1 bath with a great room. It is 600 sqft of AC space. The footprint is 40' x 26' overall.
The site was the former home of our pig pen. I only had to take 1 tree to make this work and I planted 3 in its place. The axis is set from root ball to root ball. The rear center is aligned with mean sunset and is visible across a wetland.
The goal was to make the home feel like it was floating in the palms. The geometry had to simple and I didn't want it feeling heavy on the land so I cantilevered the structure beyond exposed foundation walls. My barn is nearby and it features old 1950's "S" corrugated metal panel walls. I used the same panel profile for my siding. I ran it vertical to math the barn, but also to balance the length of the structure and stretch the high point into the canopy, visually. The wood is all Southern Yellow Pine. This material came from clearing at the Babcock Ranch Development site. I ran it through the structure, end to end and horizontally, to create a seamless feel and to stretch the space. It worked. It feels MUCH bigger than it is.
I milled the material to specific sizes in specific areas to create precise alignments. Floor starters align with base. Wall tops adjoin ceiling starters to create the illusion of a seamless board. All light fixtures, HVAC supports, cabinets, switches, outlets, are set specifically to wood joints. The front and rear porch wood has three different milling profiles so the hypotenuse on the ceilings, align with the walls, and yield an aligned deck board below. Yes, I over did it. It is spectacular in its detailing. That's the benefit of small spaces.
Concrete counters and IKEA cabinets round out the conversation.
For those who could not live in a tiny house, I offer the Tiny-ish House.
Photos by Ryan Gamma
Staging by iStage Homes
Design assistance by Jimmy Thornton
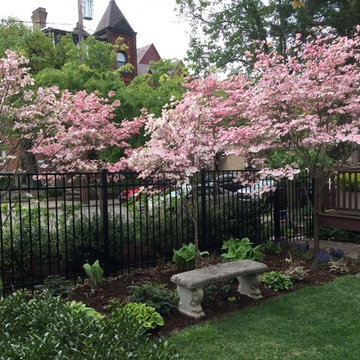
Idéer för att renovera en mellanstor vintage formell trädgård i delvis sol framför huset på sommaren, med en trädgårdsgång och grus
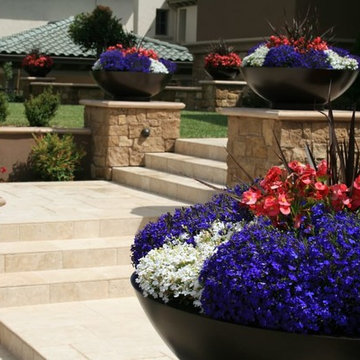
Idéer för mellanstora vintage formella trädgårdar i full sol framför huset på sommaren, med en trädgårdsgång och naturstensplattor
9 334 foton på svart utomhusdesign framför huset
5






